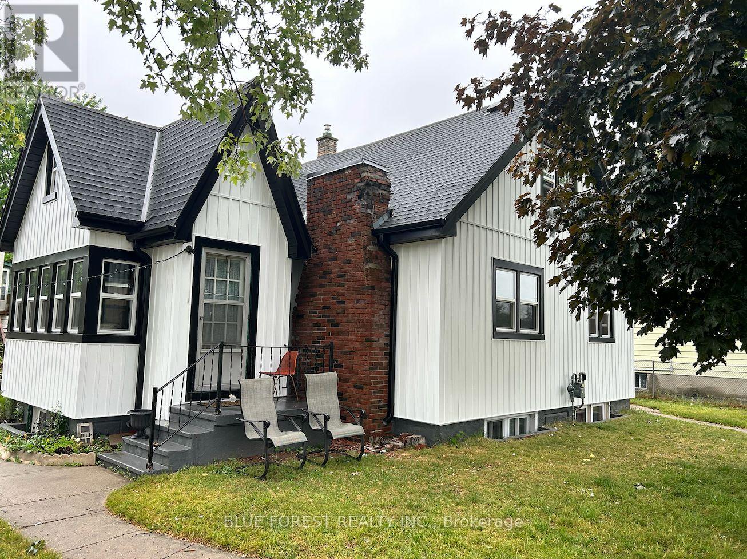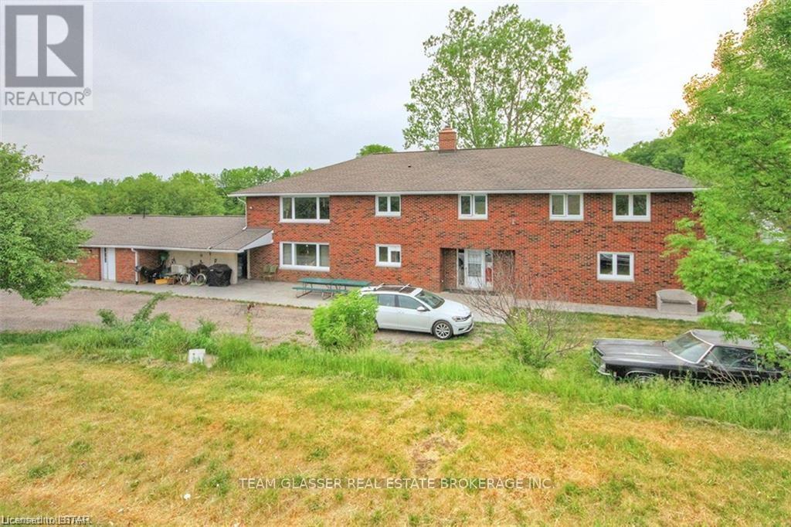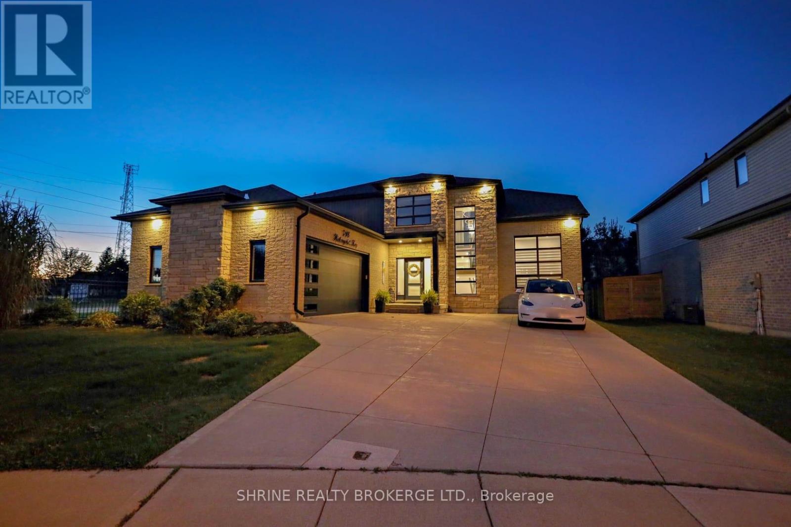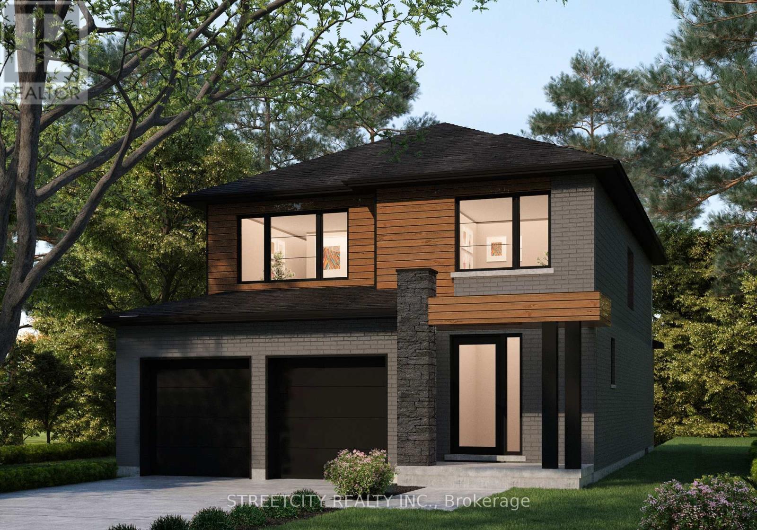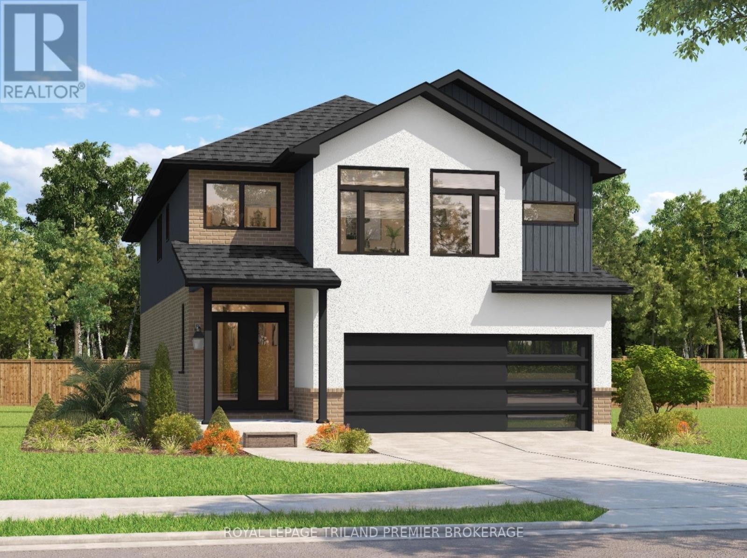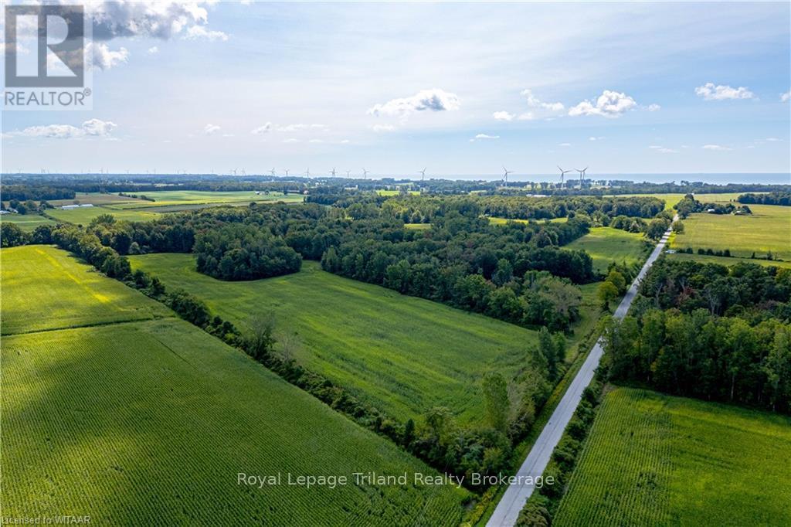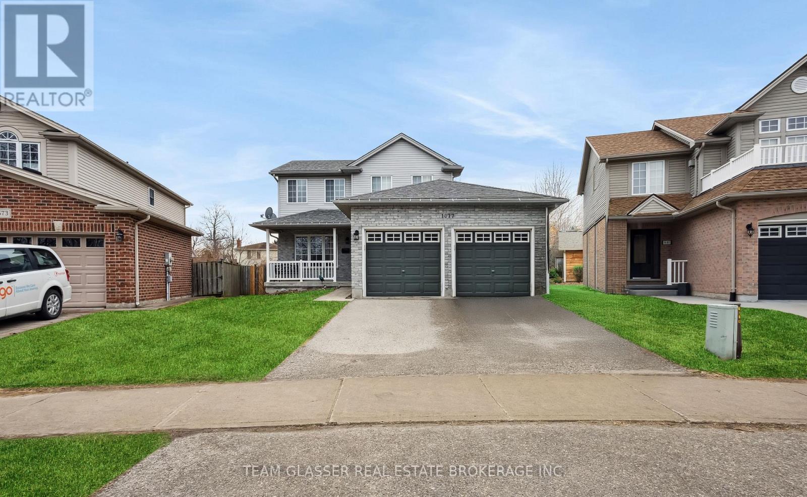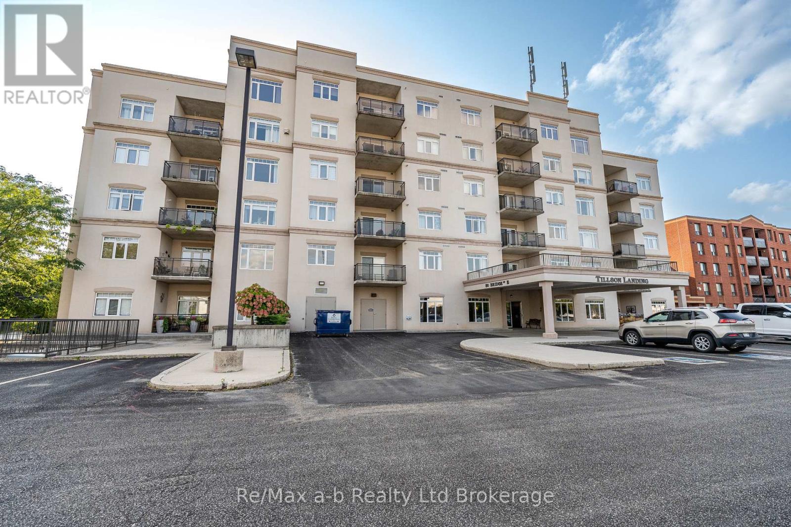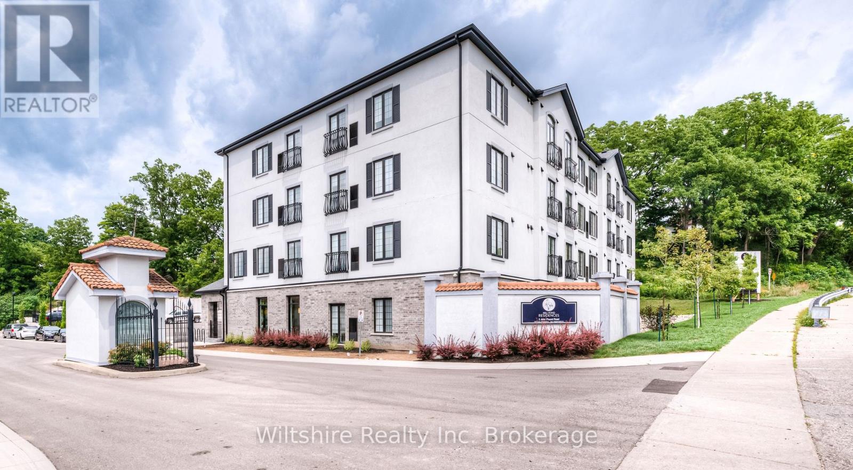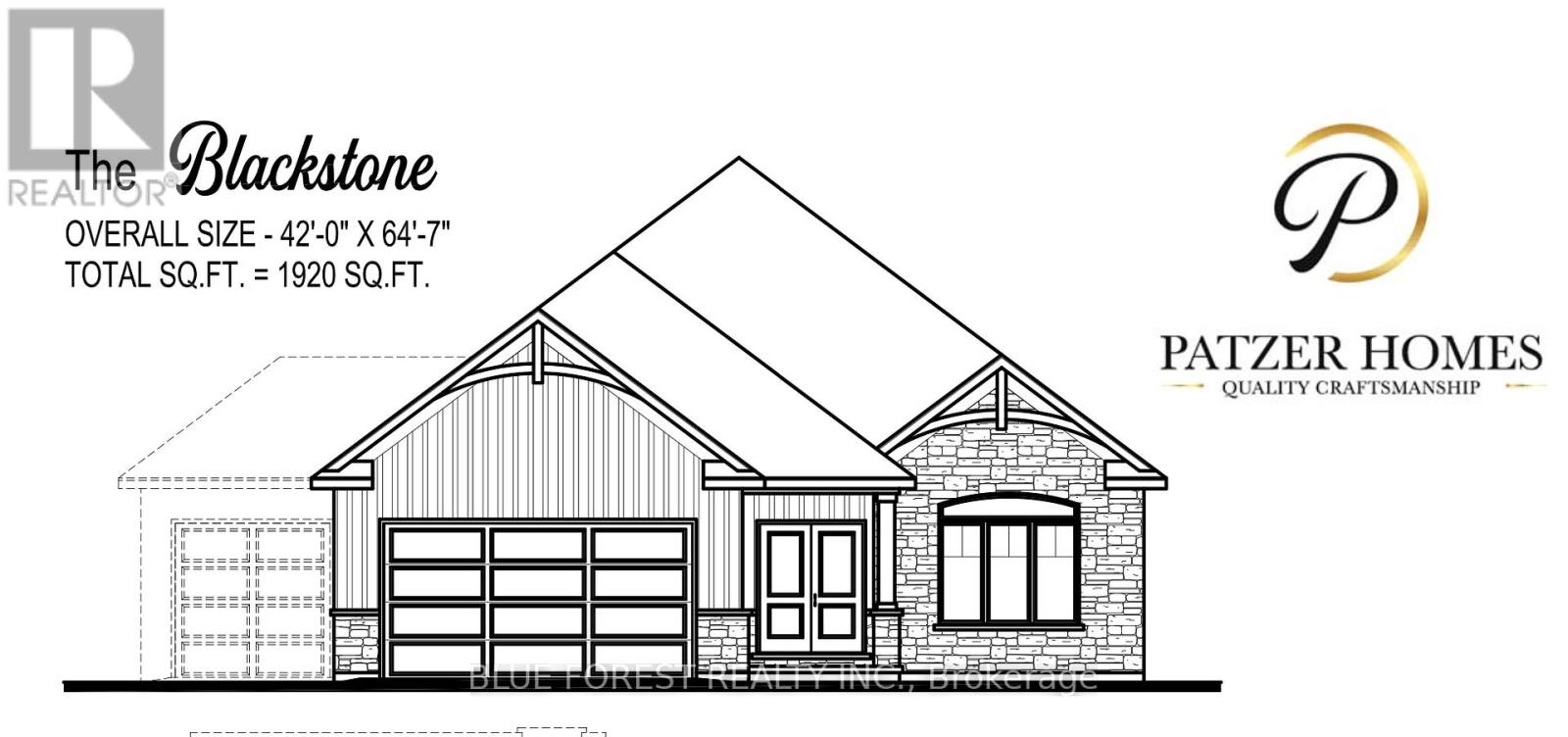368 Calgary Street
London, Ontario
Attention investors! Don't miss out on this unique opportunity to own 8 units across three separate buildings. There's significant potential for value-added opportunities, including the creation of additional units and further development. Conveniently located near Fanshawe College and Argyle Mall, and with easy access to the 401 highway, making these units are appealing to a broad range of tenants. The large parking lot offers ample space for all tenants, plus extra room for visitors. Recent upgrades include all roofs being replaced in 2022, two new boilers (2023), and one new furnace (2021). Four of the 8 units have been fully renovated, leaving the remaining 4 units with great value-add opportunity. Current rental income is $101,168, with potential to reach up to $122,000. (id:39382)
4372 Green Bend
London, Ontario
Introducing The Westchester floor plan, the stunning BUNGALOW from LUX HOMES DESIGN & BUILD INC., and a true example of exceptional craftsmanship and design. Offering 1,944 sq. ft. of beautifully crafted main-floor living, this home features 2 spacious bedrooms plus an office, making it ideal for both professional and personal spaces. With 2 bathrooms, including high-end finishes, this home is both practical and luxurious.The open-concept layout flows seamlessly, providing a bright and inviting space thats perfect for both everyday living and entertaining. The abundance of natural light creates a warm, welcoming atmosphere, and every corner of the home reflects the superior attention to detail that LUX HOMES is known for. This home also includes a convenient entry into the basement from the garage, a feature that adds both practicality and ease to your daily life. The WALK-OUT basement is another standout, offering plenty of light and potential for future living space. Whether your'e thinking of adding an extra bedroom, a recreation room, or a home gym, the possibilities are endless, and the walkout design makes this space even more versatile. For those who love outdoor living, the rear covered porch offers the perfect space to relax, entertain, or simply enjoy the view. It's an ideal spot to unwind after a long day while enjoying the fresh air in any weather. Located on a premium lot, you'll have the added benefit of a peaceful and scenic view, perfect for outdoor gatherings and enjoying nature. With the ability to customize finishes to your liking, you have the chance to make this home truly your own from flooring and countertops to paint colours and cabinetry. Ideally located close to highway 401, shopping, the Bostwick Centre, and other key amenities, everything you need is within easy reach, providing unmatched convenience. Don't miss out on this exceptional pre-construction opportunity to own the Westchester, a home full of upgrades and endless potential. (id:39382)
151 Travelled Road
London, Ontario
Small villa in South East London just east of Veterans Memorial Parkway. 11 bedrooms, 5 bathrooms property with 4 kitchens, unique property with a creek running adjacent to it set on just over 4.6 acres. Upgrades include: Newer boiler, newer A/C, newer roof shingles, newer windows throughout, reinforced iron concert and block 73'x51' Barn. (id:39382)
798 Hickorystick Key Drive
London, Ontario
This stunning custom-built home is designed to impress! It features four large bedrooms with walk-in closets, two with private ensuites and two sharing one, plus a total of five bathrooms. The open layout boasts high ceilings, a glass staircase, large windows for natural light, and engineered hardwood on the main floor. The spacious kitchen includes a walk-in pantry, quartz countertops, and an extra eating area. There's also a home office, cozy living room with a modern fireplace, den, huge mudroom, and separate laundry. The lower level offers a large family room, games area, and space for a fifth bedroom. Outside, enjoy the covered deck, firepit, hot tub and a driveway for five cars. Close to University Hospital, Masonville shopping, and other amenities. Check out the virtual tour and 3D floor plan! (id:39382)
3164 Regiment Road
London, Ontario
TO BE BUILT: Welcome to your dream home in the heart of Talbot Village. "The Ridgewood" is a modern masterpiece that offers the perfect blend of contemporary design and convenience, providing an exceptional living experience. Step into luxury as you explore the features of this immaculate model home. The 2176sqft Ridgewood (Elevation-2) plan serves as a testament to the versatility and luxury that awaits you. Open Concept Living: Enter the spacious foyer and be greeted by an abundance of natural light flowing through the open-concept living spaces. The seamless flow from the living room in to the kitchen/dining creates a welcoming atmosphere for both relaxation and entertaining. The gourmet kitchen is a culinary delight, with quartz countertops, backsplash and center island. Ample cabinet space and a walk-in pantry make this kitchen both functional and beautiful. Retreat to the indulgent master suite, featuring a generously sized bedroom, a walk-in closet, and a spa-like ensuite bathroom. Make an appointment or stop by our builder model and see the variety of plans and options Mapleton Homes has to offer. (id:39382)
2698 Bobolink Lane
London, Ontario
TO BE BUILT: Sunlight Heritage Homes presents the Fraser Model, an epitome of modern living nestled in the heart of the Old Victoria community. Boasting 2,332 square feet of living space, this residence offers four spacious bedrooms and three and a half luxurious bathrooms. The 2 car garage provides ample space for your vehicles and storage needs. Noteworthy is the unfinished basement, ripe for your creative touch, and situated on a walkout lot, seamlessly merging indoor and outdoor living. Experience the epitome of craftsmanship and innovation with the Fraser Model, and make your mark in the vibrant Old Victoria community. Standard features include 36" high cabinets in the kitchen, quartz countertops in the kitchen, 9' ceilings on main floor, laminate flooring throughout main level, stainless steel chimney style range hood in kitchen, crown and valance on kitchen cabinetry, built in microwave shelf in kitchen, coloured windows on the front of the home, basement bathroom rough-in, 5' slider and 48''x48'' window in basement. (id:39382)
Ptlt3-4 Con E/s North Road
Norfolk, Ontario
Welcome to this 150 acre farm located in Norfolk County. Farm is situated on flat, sandy loam land with 70 acres workable, has never had Ginseng grown on it. Rotation of corn and soybeans grown on it the last multiple years. Property also includes a pond and acres of trees last logged approximately 10 years ago. Farm has been leased for the 2025 season. Property also has a gas lease with Clearbeach Resourses. (id:39382)
1677 Devos Drive
London, Ontario
This stunning two-story home in a prime North London neighborhood offers 3 spacious bedrooms, 3 bathrooms, and a perfect blend of style and comfort. Ideal for families or those seeking a peaceful retreat, it features a large deck for outdoor relaxation, a hot tub, and a 2-car garage. Located in a quiet, family-friendly area, its close to schools, parks, shopping, and amenities. (id:39382)
1 - 13 Sterling Street
London, Ontario
Welcome to two-bedroom 1 bath apartment for immediate rental availability. This property is comfortably situated close to downtown, close to Fanshawe collage, and easy commute to UWO. Ample of parking space on driveway, and comfortable coin laundry in the building. (id:39382)
101 - 80 Bridge Street E
Tillsonburg, Ontario
Welcome to Tillson Landing, where this beautifully updated main-floor condo offers turnkey comfort and carefree living. Step into an inviting open-concept layout featuring a spacious kitchenperfect for meal prep, casual dining, and entertaining.New flooring throughout the living room, hallway, and bedrooms adds a clean, contemporary touch while keeping maintenance simple. The kitchen and dining areas are thoughtfully designed for both functionality and flow, ideal for gatherings or everyday life.A garden door off the living room leads to a bright, private balconyyour perfect spot for morning coffee or evening unwinding.The generously sized primary bedroom boasts a 4-piece ensuite with a stylish tub added in 2022. A second bedroom and an updated 3-piece bathroom with newer flooring and countertops complete the space.This condo has been thoughtfully refreshed with numerous upgrades, offering peace of mind and lasting comfort. Residents enjoy a wide range of amenities, including a library, party room, fitness center, car wash, and a workshop in the secure underground parking. Centrally located in Tillsonburg, you're just a short stroll from downtown shops, Lake Lisgar, parks, and more. Discover the perfect blend of comfort, convenience, and communityyour effortless lifestyle awaits! (id:39382)
301 - 3 John Pound Road
Tillsonburg, Ontario
Welcome to 3 John Pound Road, Tillsonburgs premier apartment complex. This 2-bedroom, 1-bathroom unit offers a modified and unique floor plan with a well laid out kitchen featuring stainless steel appliances. Each unit offers high-end features and finishes including quartz countertops, luxury vinyl plank flooring, Juliette balconies and pot lights. Smart Card shared laundry on ground floor. Comes with 1 parking spot on site and plenty of visitor parking. State of the art high-efficiency boiler and hot water systems help keep utility costs at a minimum. (id:39382)
12 Royal Crescent
Southwold, Ontario
CUSTOM BUNGALOW IN TALBOTVILLE MEADOWS, THE NEWEST PREMIUM SUBDIVISION IN TALBOTVILLE! Patzer Homes proudly presents this custom-built 1,920 sq.ft. "BLACKSTONE" executive bungalow. This thoughtfully designed one-floor plan features an open-concept kitchen that flows seamlessly into the dinette and a spacious great room, perfect for entertaining or relaxing at home. Enjoy a primary suite with a walk-in closet and 5 piece en-suite. 1 additional bedroom, 4pc bath and inside entry from the garage to the mudroom/laundry completes this home. HOME IS TO BE BUILT. VARIOUS DESIGNS AVAILABLE. OTHER LOTS TO CHOOSE FROM WITH MANY CUSTOM OPTIONS. (id:39382)
