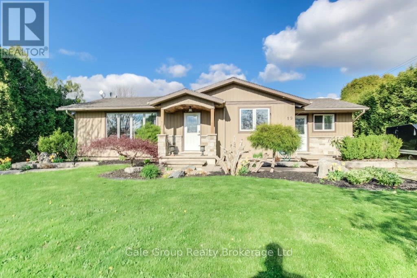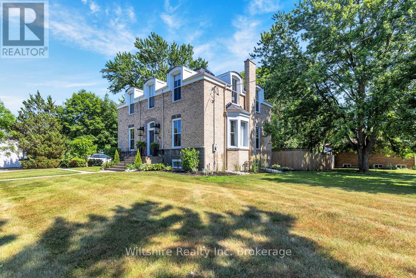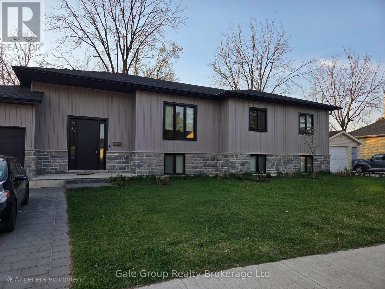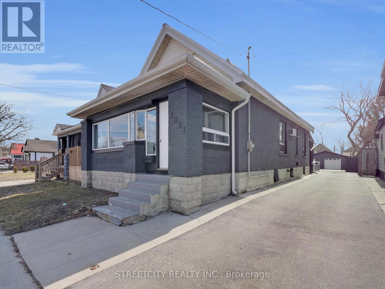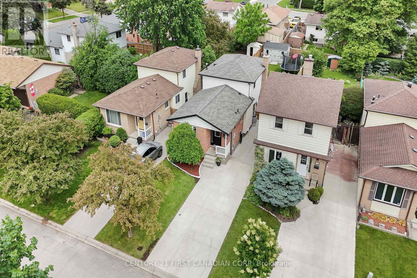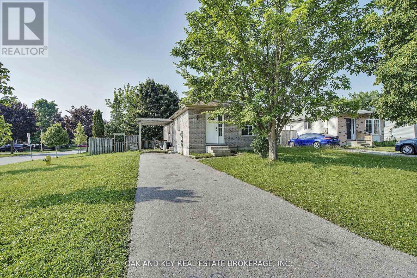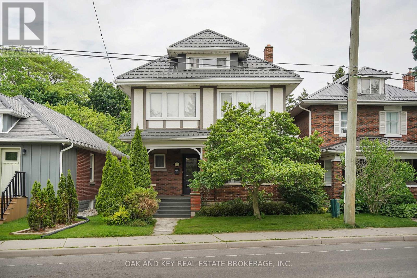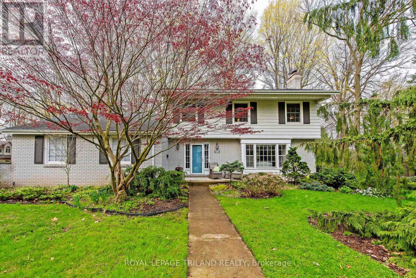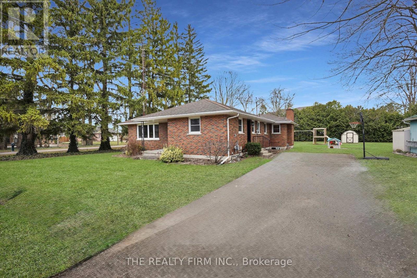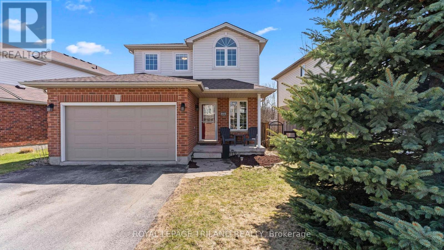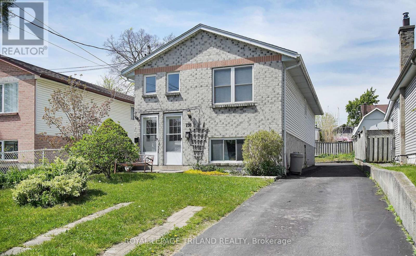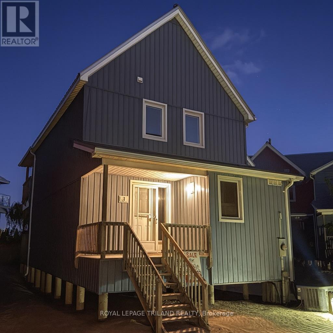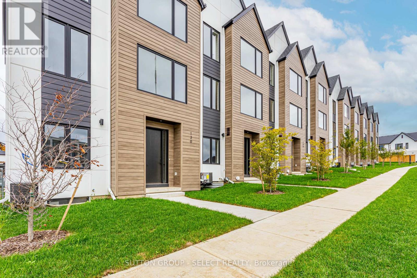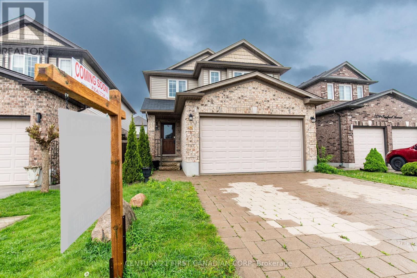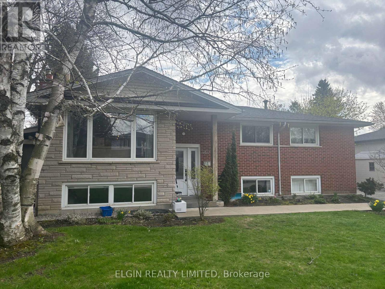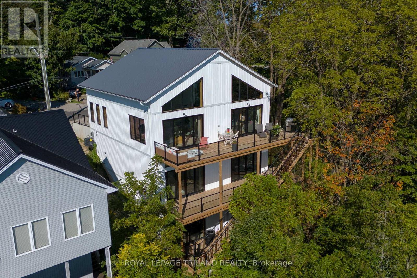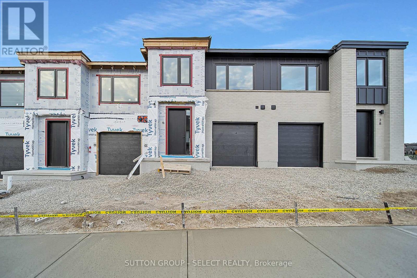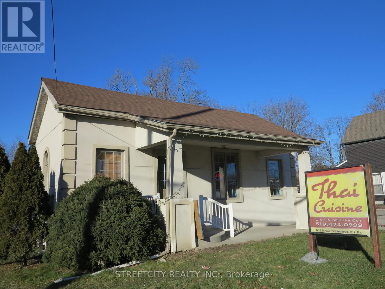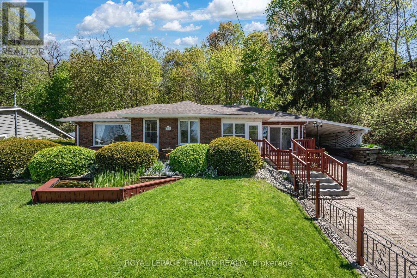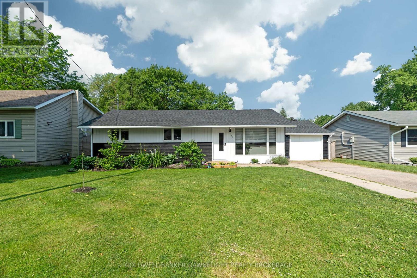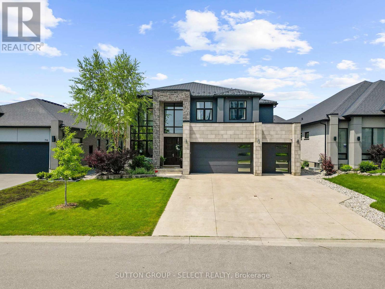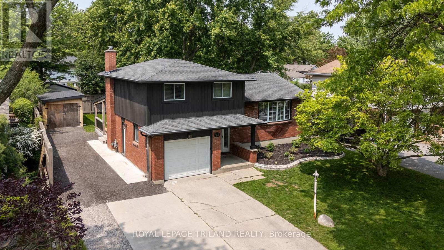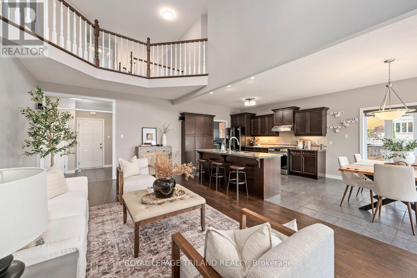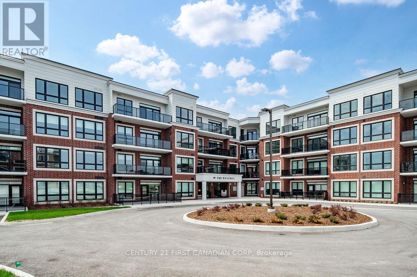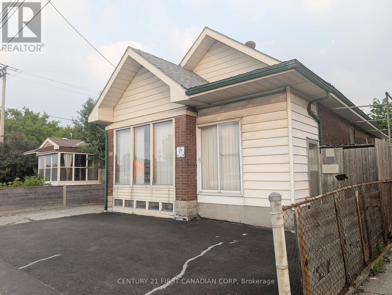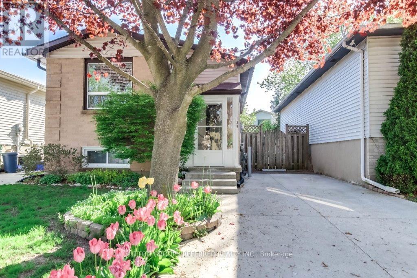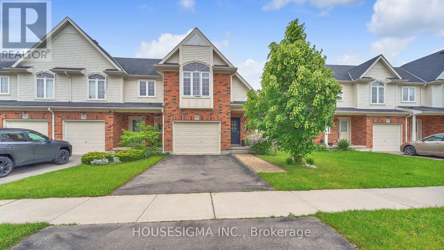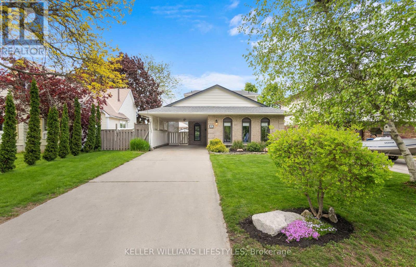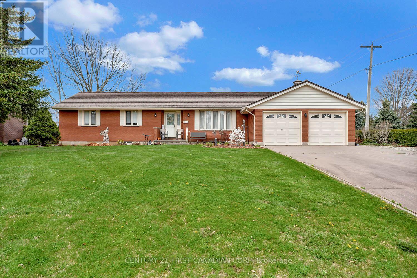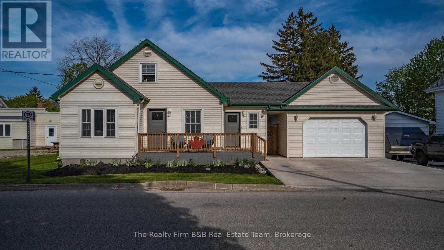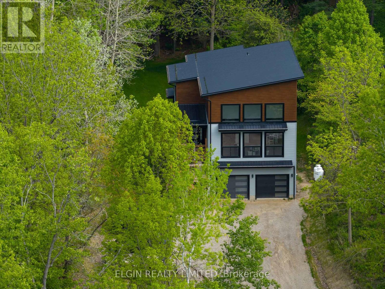19 Burgess Street
Norwich, Ontario
Welcome to your dream home in the peaceful village of Burgessville located on a quiet dead end street. This updated open-concept bungalow sits on over a half acre lot on a quiet street. The home features a bright and open layout with updated kitchen ideal for both entertaining and everyday living. The fully finished basement adds additional living space, offering flexibility for a family room, office or guest suite and 2 piece bath. A new furnace and air conditioner in 2023 provide peace of mind for years to come. Whether you are looking to settle down in a quiet community or simply the tranquility of country living with modern amenities, this property has it all. (id:39382)
64 South Street W
Aylmer, Ontario
Step into timeless elegance with this beautifully updated Century Home, offering the charm of yesteryear blended with thoughtful modern updates. Featuring 4 spacious bedrooms on the second floor and a renovated 4-piece bath, this home provides the perfect balance of comfort and character.The main floor boasts grand principal rooms, including a formal dining room, inviting family room, and a beautifully updated kitchen plus a dedicated office space with a convenient 2-piece bath. You'll love the refinished hardwood floors, custom built-in shelving, and the elegant fireplace mantel, all accented by crown moulding and an ornate ceiling medallion that highlight the home's historic charm.The restored stained glass transom above the front door welcomes you into a space where old-world beauty meets modern living. The kitchen is a showstopper with a stylish mix of light and dark cabinetry, quartz countertops, a large island, ample storage, and a generous workspace ideal for both cooking and entertaining.Outside, this home sits proudly on a nice-sized corner lot. The exterior was completely re-bricked in 2025, with new downspouts, fascia, and gutter guards. Shingles were replaced in 2020, giving you peace of mind and added value.If youve been searching for a home with history, style, and space this is the one! (id:39382)
95 Henry Street
Strathroy-Caradoc, Ontario
Welcome to this stunning less than 5 year old raised ranch, offering modern living in a spacious open-concept design. This beautifully maintained home features 5 bedrooms and 3 full baths, perfect for families of all sizes. There are 7 LAN connections available throughout the home. The main level boasts a bright and airy open-concept living space, complete with a cozy fireplace in the living room. the well appointed kitchen flows seamlessly into the dining area, where patio doors lead to a deck, ideal for outdoor entertaining. You will find 3 generous bedrooms , 4 piece bathroom, along with a 3 piece ensuite and walk-in closet in the master bedroom. The lower level provides even more living space, featuring 2 additional bedrooms, a large rec room and another 4 piece bath, perfect for guests, in-laws, or a growing family. Additional highlights include a single attached garage for convenience and ample storage. This home is close to parks, schools and local amenities. (id:39382)
1081 Florence Street
London East, Ontario
This is 1081 Florence st. in London. A beautiful 3 bedroom bungalow with large heated double garage. It's an amazing home for working professionals, investment opportunity or just a fantastic place to call home. Located just steps to The Factory entertainment complex, Hard Rock Hotel, Western Fair District and market, BMO sports centre, as well as numerous breweries and distilleries. You will never be short on something to do! This spacious home boasts pride of ownership by the same family for over 20yrs. With a great layout, and over 1200 sq ft. of living space. Inside you'll find a grand primary bedroom, 2 additional bedrooms and potential to make a 4th bedroom or office if needed. A beautiful recently renovated bathroom/mudroom and an additional living space, all tastefully finished with tons of storage. This home has an inviting feel with all the space you need. In the easy to maintain backyard, you'll walk out to a fantastic entertaining area, including a dining area under a pergola, fire pit, and hot tub. You'll see there is ample parking, including 2 potential spots in the heated garage/workshop, accessible by the remote automated gate. Many highlights including: New eavestrough 2025, Bathroom remodel 2023, upgraded insulation, steel roof on the house and garage, heated floors in the mud room and bathroom, electrical system, new front door, heated garage, and the list goes on. A fantastic house in the entertainment district of London. (id:39382)
565 Ferndale Court
London South, Ontario
Welcome to 565 Ferndale Avenue, a beautifully upgraded 3 bedroom, 1.5 bathroom, 4-level backsplit nestled in the heart of Cleardale -- one of London's most family-friendly neighbourhoods. This move-in ready home features a bright open-concept main level with modern flow between the living, dining and kitchen areas. The gourmet kitchen showcases a massive center island with quartz countertops, sleek stainless steel appliances, and ample cabinet space -- perfect for entertaining and everyday living. Upstairs, you'll find three spacious bedrooms, each with custom built-in IKEA closet systems, and a fully renovated 4-piece bathroom complete with a deep soaker tub, tiled shower and floors, a modern vanity, and coordinating cabinetry. The lower level offers a 2-piece powder room, bright family room with walkout to the backyard, ideal for a second living space, home office or play area. Heading down to the basement you will find a large utility/storage area, laundry room and bonus room to round out the homes practical layout. Step outside to a fully fenced backyard with a stamped concrete patio, ideal for BBQs, outdoor dining, or simply relaxing in your private green space. The 10 x14 tailored shed supplies extra storage for outdoor toys and tools. The concrete driveway offers ample private parking and leads directly to the yard--great for convenience and security. Updates: furnace and a/c (2016), kitchen (2019), stamped concrete patio (2020), concrete driveway (2021), shed (2021), fence (2023), main bath (2023), on-demand tankless water heater (2023), upper level flooring (2025).Don't miss this beautifully upgraded home in a quiet, family-oriented community. Schedule your private showing today! (id:39382)
330 Fleming Drive
London East, Ontario
ATTENTION INVESTORS: THIS 6 BEDROOM BUNGALOW IS JUST STEPS AWAY FROM FANSHAWE COLLEGE. BUYER TO ASSUME REMAINING TENANT (s). GREAT OPPORTUNITY TO GET TOP $$ PER ROOM. FULLY LEGAL AND CITY LICENSED. GREAT INVESTMENT OR FAMILY HOME. THIS PROPERTY COMES WITH A FINISHED BASEMENT, A LARGE FENCED IN YARD AND A COVERED PATIO. SOME RECENT MAJOR UPDATES INCLUDE: LOWER BATHROOM (2021) FLOORING (2025) KITCHEN (2021) ROOF (2018) AND FURNACE (2019). GREAT ACCESS TO MAJOR HIGHWAYS, BUS ROUTES, GROCERY STORES, SHOPPING AND MORE! (id:39382)
192 Ridout Street S
London South, Ontario
Charming Old South Beauty with Timeless Character and Modern Updates. Welcome to this stunning Old South gem, where classic elegance meets contemporary comfort. A spacious covered front porch sets the stage. Perfect for relaxing and taking in the lively neighborhood atmosphere.Step inside to discover a thoughtfully updated interior brimming with charm: original leaded glass windows and front door, a marble-surround fireplace, rich espresso-toned flooring, California shutters, and elegant French doors. Stylish Edison light fixtures add a warm vintage touch, while the beautifully renovated kitchen features quartz counter tops, contrasting cabinetry, stainless steel accents, and a convenient pass through to the dining area.Upstairs, three tastefully appointed bedrooms include a versatile room with French doors leading to a bright former sun room, ideal for a playroom, creative space, or home office. The primary bedroom boasts an impressive sun-filled walk-in closet. The renovated main bath offers a spa-like experience with a custom vanity and a luxurious Soaker tub surrounded by tile. A vaulted-ceiling loft provides endless possibilities, currently serving as a spacious family room or office. The finished lower level includes a generous laundry room, additional bonus space, and a full bathroom, perfect for guests or extended family.Practical updates include a steel roof (2014) and updated HVAC (2014), ensuring peace of mind. A truly special home blending historic charm with modern flair in one of the city's most sought-after neighborhoods. (id:39382)
852 Manchester Road
London North, Ontario
Welcome to Old Hunt Club. You will love this extra large treed 130 ft. by 100 ft. lot. fronting on Manchester Rd and boasting a large double drive giving access to a heated double garage off Hunt Club Drive. This stately home has been up dated throughout the past 40 years with featuring a maple kitchen with floor to ceiling cupboards and granite counter tops. The living room has a gas log fireplace, a large picture window overlooking the mature treed gardens while the dining room overlooks the rear perennial garden. The family room features a floor to ceiling cherry wood fireplace with an electric insert, built-in cherry wood bookshelves while overlooking a patio with a built-in BBQ and steps leading down to a flagstone pathway. Other updates include windows, roof and tankless hot water on demand heat, two in wall mount air conditioning units just to mention a few and back yard lower level grade entrance. Old Hunt Club is central to high schools, elementary schools and french-emersion. Close to all conveniences and recreational facilities such as golf and skiing it is a first choice family location for many London residences. View the pictures and enjoy the virtual tour. (id:39382)
675 Regent Street
Strathroy-Caradoc, Ontario
Charming One-Floor Bungalow with Development Potential! This beautifully maintained home offers the perfect blend of convenience, comfort, and potential, located just 20 minutes outside of London in Mount Brydges. This property is situated on a double lot, boasting nearly half an acre of land, with opportunity for land severance; a fantastic development opportunity or ideal for those seeking to downsize while enjoying a peaceful, spacious setting. Inside, the home is freshly painted throughout with newly updated light fixtures, creating a bright, welcoming atmosphere. The spacious living room is a standout feature; showcasing built-in cabinetry and a striking feature wall with LED lighting, adding a modern touch to this cozy space. The open-concept kitchen features sleek quartz counter-tops and stainless steel appliances, providing both style and functionality. The dining area, centered around a new electric fireplace, creates a warm and inviting ambiance. Patio doors from the dining area lead to a large backyard, perfect for outdoor relaxation and entertaining.The home also includes a side door mudroom with built-in cabinetry a fantastic addition for keeping the space organized and adding extra storage. With three bedrooms and one bathroom, this bungalow offers ample space for anyone looking for a convenient, one-floor layout. Set on a mature treed lot, the property provides privacy and a peaceful atmosphere, all while being just a short drive from the amenities of London. Whether you're looking for a development project or a serene, easy- living lifestyle, this bungalow offers endless possibilities. Don't miss out on this unique opportunity. (id:39382)
283 Greenfield Lane
Chatham-Kent, Ontario
A wonderful 3 Bedroom, 2 Full Bathroom raised bungalow in Chatham's Green Acres subdivision. This home has a private concrete driveway with an attached garage and a convenient entrance into the home. 2 Main level bedrooms and a 4 pc bathroom with newer vanity and quartz countertop. Also on the main floor is a family room and kitchen which has newer energy-efficient pot lighting throughout. The eat-in kitchen features tile flooring, over the range microwave, and dishwasher. Off the kitchen is a door to the newer deck! Great for relaxing, entertaining and BBQing. Convenient staircase to the fully fenced private yard. The lower level of the home has a massive bedroom with a good-sized closet perfect. A full 4 piece bathroom, a finished rec-room and a utility/laundry room. The home is move-in-ready, and has many more features to view. Have a look today! (id:39382)
815 Sprucewood Drive
London North, Ontario
Nestled on a quiet, tree-lined street in the heart of the family-friendly Stoney Creek neighbourhood, with excellent rated schools, this beautifully maintained 2-storey home offers 3 spacious bedrooms, 2 full bathrooms, 2 half bathrooms, and a fully finished basement providing ample space and comfort for the modern family. Step inside to a bright, open-concept main floor featuring large windows, and a welcoming layout. The kitchen boasts ample cabinetry and overlooks the cozy dining area and living room with patio doors that lead onto the large deck space, perfect for entertaining or enjoying quiet nights in. A convenient powder room completes the main level. Upstairs, the large primary bedroom includes a 4-piece ensuite bathroom. Two additional bedrooms are generously sized, ideal for children, guests, or a home office setup. A second 4-piece bathroom serves the additional bedrooms. The finished basement offers a versatile rec room, play area, home gym, or media space, complemented by a 2-piece bathroom and additional storage. New Shingles 2023, A/C updated 2021, Furnace 2022. School options: Public Elementary: Stoney Creek, Public Secondary: A.B. Lucas, Catholic Elementary: St. Mark, Catholic Secondary: Mother Teresa. Area Highlights: Walking distance to Stoney Creek YMCA, parks, and trails. Minutes from Masonville Mall, Western University, and quick access to shopping, public transit. Don't miss this opportunity to settle into a quiet, sought-after London neighbourhood with everything a growing family needs. Book your private showing today! (id:39382)
730 Walker Street
London East, Ontario
Exciting investment opportunity in the heart of London! Welcome to 730 Walker Streeta purpose-built duplex that checks all the boxes for first-time investors, house hackers, or anyone looking to grow their real estate portfolio. This well-maintained property features two bright and functional two-bedroom, one-bathroom units, each with separate electricity meters and convenient in-suite laundry. Additional highlights include two owned hot water tanks, a newer roof (2019), and rear parking for added value. Ideally located just 10 minutes from Downtown London and Highway 401, and steps from 100 Kellogg Lane, the Western Fair District, parks, schools, and public transit, this property is perfectly positioned for long-term growth and tenant appeal. Whether you're looking to generate strong rental income or live in one unit while renting out the other, this property offers versatility, reliability, and lasting value for any portfolio! (id:39382)
3 - 374 Edith Cavell Boulevard
Central Elgin, Ontario
Ever dreamed of stepping out your front door and sinking your toes directly into the sand? Welcome to Newport Beach, a Hal Sorrenti designed complex like none other on any Great Lake. This 3-bedroom, 2-bath townhouse condo is perched right on Port Stanley's stunning blue flag awarded Main Beach. The open-concept layout, vaulted ceilings, and oversized windows flood the space with light, giving the whole place a calm, beachy vibe. Recent upgrades mean you can kick back and enjoy without a to-do list. A cozy gas fireplace (installed in 2023) makes it the perfect spot for chilly evenings with a glass of wine and a blanket. Both bathrooms have been refreshed, new bedroom windows frame tranquil lake views, and a massive double-panel upper window puts the shimmering blue of Lake Erie front and center. The 4-season sunroom with two full walls of windows lets you soak in the view year-round. Want to BBQ with a breeze? Step out onto the side deck and fire it up. Short-term rentals like Airbnb aren't allowed here, so you wont have to worry about strangers turning up in beach floaties next door every weekend. Whether you're looking for a full-time home, a vacation escape, or the ultimate beachy retreat, this place ticks all the boxes. Book a tour before it disappears like an open umbrella on a gusty day. (id:39382)
118 - 1965 Upperpoint Gate
London South, Ontario
Discover luxurious three-story modern townhomes by Legacy Homes of London, located in the highly desirable Warbler Woods in West London. This unit offer's 2,300 square feet of finished living space across three spacious levels. With 4 bedrooms and 4 bathrooms, each home showcases designer high-end finishes throughout.Enjoy 9-foot standard ceilings on the main and second levels, complemented by elegant 8-foot doors. The main level features a convenient separate entrance with a bedroom, ensuite bath, and walk-in closet. The second level boasts an open-concept kitchen, dining, and living area, with oversized windows that flood the space with natural light. Oak-engineered hardwood flooring runs throughout. The modern kitchens feature crisp white cabinets, quartz countertops, oversized islands, and optional appliance packages. Trendy black Riobel plumbing fixtures are standard throughout the homes.A 6'x8' covered patio slider off the dining area provides access to your private balcony, complete with maintenance-free composite decking. The third level includes 3 generously sized bedrooms, 2 full bathrooms, and a laundry room. The primary bedroom is a retreat with a walk-in closet and a spa-like ensuite featuring a double sink vanity and a walk-in glass shower. Basements are unfinished.Each home comes with a detached driveway and a single-car garage, reflecting very high builder standards. The excellent location is close to parks, walking trails, golf courses, top schools, restaurants, West 5, and offers easy highway access. (id:39382)
3337 Paulpeel Avenue
London South, Ontario
Welcome to 3337 Paul Peel Avenue in South London, an expansive two-storey home offering 4+1 bedrooms, 3.5 bathrooms, and a versatile layout perfect for families. The main floor features a formal living room with a double-sided gas fireplace shared with the family room, an open-concept kitchen with a central island, stainless steel appliances, a walk-in pantry, ample cabinetry, and a tile backsplash, plus a convenient two-piece bath. Elegant granite in all countertops (Kitchen and bathrooms). Upstairs, discover a spacious primary bedroom with double closets and a four-piece ensuite, three additional bedrooms, a four-piece main bath, and a dedicated laundry room. The fully finished lower level boasts a large rec room, a fifth bedroom or office, a three-piece bath, and a second laundry area. Outdoors, enjoy a low-maintenance backyard with a covered deck beneath a gazebo and a stone patio. Located in a family-friendly neighborhood close to parks, schools, shopping and easy access to 401 & 402 HWY. This very well maintained home combines space, style, and convenience. (id:39382)
605 Ridgewood Crescent
London South, Ontario
Beautifully Maintained Home with In-Law Suite in Desirable Southcrest! Discover this charming, move-in-ready home located in the highly sought-after Southcrest neighbourhood of London. Perfect for first-time buyers or savvy investors, this property offers the ideal opportunity to offset your mortgage with rental income. From its inviting curb appeal to the warm, light-filled interior, this home is full of character and comfort. Enjoy a spacious, private backyard perfect for outdoor entertaining or quiet relaxation. Additional features include a detached garage, ample parking, and a separate entrance to the finished in-law suite ideal for extended family, guests, or rental potential. Major updates include a newer roof and furnace (approximately 5 years old), giving buyers added peace of mind. As an added bonus, the seller is offering to include all furnishings, making this a truly turnkey opportunity. The lower unit renovation was completed by a previous owner; buyers are advised to verify zoning, permits, and legal use with the City of London. (id:39382)
460 John Frederick Drive
Hamilton, Ontario
Welcome to this beautifully renovated raised bungalow, perfectly combining comfort, style, and functionality. Nestled in a sought-after neighborhood, this fully updated home offers 3+1 spacious bedrooms, 2 full bathrooms, and a fully finished basement designed for modern living. Step outside to your own private backyard retreat, featuring an inground pool, a brand-new cabana complete with its own bathroom, and a fully fenced yard ideal for relaxation and entertaining. Inside, you'll find thoughtful contemporary updates throughout, including new appliances, stylish finishes, and a custom bar area in the basement perfect for hosting or unwinding after a long day. Even better, all utilities, high-speed internet, lawn care, and pool maintenance are included, making this move-in-ready home as convenient as it is beautiful. Don't miss your chance to live in this exceptional property, its everything you've been looking for and more! (id:39382)
308 St. George Street
Chatham-Kent, Ontario
Rare investment opportunity in a charming small town of Dresden, Ontario near Chatham. Perfect for entrepreneurs investors alike. TWO business uses for the price of ONE. Property consists of two free standing building: a fully operational GAS STATION and RESTAURANT building. Both are ideally located on the main street, ensuring high visibility and consistent traffic from both local residents and drive through from all different highways. Lot has 110.66 Foot by 129.93 Foot and Total Area of 14,369.81 Square Foot(or 0.330 Acres). Plenty of parking for visiting patrons. Book a Showing today and see more of what this property has to offer! (id:39382)
164 Brayside Street
Central Elgin, Ontario
This Scandinavian inspired and styled, completely custom built 3 storey ICF home will take your breath away. It's nestled hillside in one of Port Stanley's most prestigious neighborhoods. The views are unparalleled with expansive floor to ceiling windows and doors (10 ft patio doors with transoms) giving way to gorgeous 3 tier deck that expand the entertainment value of the home and provide incredible outdoor living spaces. The main floor primary suite is outfitted with an enormous dressing room and spa-like primary bath including walk-in shower. All of the floors are heated finished concrete. Laundry is also conveniently located on the main giving way to access and livability for your whole family. The kitchen has a clean sleek design with waterfall countertop at the island, pot filler, gas range and additional seating for five. We are offering up luxurious living, million dollar views and one of the most physically beautiful pieces of South-Western Ontario. Additionally, our blue flag awarded beaches, incredible restaurants, and boutique shopping will have you thrilled to call this masterpiece your home. (id:39382)
30 - 1175 Riverbend Road
London South, Ontario
Legacy Homes, 2024 award winning builder with the London Home Builders Association is excited to introduce their newest project, "Riverbend Towns," located in the sought-after Riverbend neighborhood in West London. These modern, two-storey homes offer both interior and end units, each featuring a single-car garage and an open-concept main floor. The spacious main level includes an upscale kitchen with a large quartz island, custom cabinetry, and generous living and dining areas, along with a convenient powder room. Upstairs, you'll find three bedrooms, including a primary suite with a large walk-in closet and a luxurious ensuite complete with a walk-in shower and dual sinks. The second floor also offers a full four-piece bathroom and a dedicated laundry room for added convenience. Standard features include engineered hardwood floors on the main level, tile in the bathrooms and laundry room, 9-foot ceilings with 8-foot interior doors on the main floor, covered front and rear porches, and stylish exteriors combining brick and James Hardie siding. The insulated garage door adds an extra layer of comfort, and the basement is ready to be finished, with a rough-in for a three-piece bathroom. Builder-finished basements are also available as an upgrade. Legacy Homes is offering an exclusive collection of 19 units, with prices starting at $629,900 for interior units (1,620 sq. ft.). $115.00 common element fee covers maintenance of common areas, including green spaces and snow removal from private roads. Located in a growing, family-friendly community near parks, schools, trails, restaurants, and shopping, Riverbend offers easy access to Byron and all the amenities you need. This listing represents an interior unit. Open house at the Model Home Located at 118-1965 Upperpoint Gate London ON (id:39382)
1035 Gainsborough Road N
London North, Ontario
Great opportunity to own your own business! This family-owned restaurant nestled at the corner of Gainsborough and Hyde Park is well run for years with a modest capacity of 26 seats and the added convenience of 8 parking spaces. It is perfect for a cozy dining experience. Currently offering delectable Chinese and Thai cuisine , it welcomes any culinary concept, catering to diverse tastes. Whether you wish to continue the legacy of Asian cuisine or explore a new culinary adventure. Don't miss this chance to establish your restaurant with low overhead costs! (id:39382)
237 Frances Street
Central Elgin, Ontario
All contents included. This sprawling, all brick ranch home with tons of parking offers up an incredible Port Stanley location. You are a short walk to all things downtown: the patios, restaurants, theatre, the ice cream, the coffee and the harbor. Also a short walk to marinas and Little Beach. It has 2 well appointed bedrooms, and one 3pc bath with luxurious tile shower and glass doors. In the last 6 months, the home has had been upgraded with new backsplash in kitchen, countertops, crisp white paint, and gorgeous luxury plank vinyl flooring that was curated to never go out of style. There are three entrances to enter from the front of the home and a floorplan that offers up opportunity for creating a separate suite. You'll love the main floor laundry and all of the built in storage space offered up. In the rear yard, you'll find peace in your private, natural, treed setting. You'll also find an incredible heated workshop/future ensuite bath. (id:39382)
181 Carling Street
South Huron, Ontario
Check out this charming, renovated home located in the heart of Exeter. Don't miss this incredible opportunity to own a beautifully updated home on a large, private lot that is in close proximity to downtown! Ideal for first-time buyers or an investor, this property offers outstanding value as most of the work has been done. The main level was completely renovated in 2021, featuring a modern kitchen, updated bathroom, new flooring, upgraded 100-amp hydro service, new wiring, plumbing and select windows. Enjoy peace of mind with recent big-ticket updates including new eavestroughs (2025), new roof shingles (2024) and a central air unit (2021). The water heater is owned, and all appliances are included for your convenience. The attached garage is perfect for extra storage and an enclosed, seasonal sunroom adds additional space. With walkable access to shopping, restaurants, and community amenities, this move-in-ready home combines comfort, style, and long-term potential. A must-see! (id:39382)
710 Hickoryridge Common
London North, Ontario
Spectacular custom-built former model home in North London, featuring beautiful pond views. The property boasts 5 bedrooms and 4 bathrooms, along with a rare oversized heated 3-car garage and a concrete driveway that accommodates up to 6 vehicles as well as a recently installed metal roof. Enter through a grand two-storey great room filled with natural light. The functional chefs kitchen showcases a gas stove, quartz countertops, a large island with a second sink and an abundance of cupboard space. The living/dining room has hardwood floors and impressive floor-to-ceiling windows along with an elegant gas fireplace.Main floor also includes a laundry room with custom cabinetry and a 2-piece bath for added convenience.The generous-sized primary bedroom offers a luxurious 5-piece ensuite and a spacious walk-in closet, while three additional large bedrooms share a beautifully appointed 4-piece bath. An open space on the second floor serves as a bright office area.Step outside to the stunning backyard, featuring a 2-tier deck, beautiful landscaping, a double-sided custom metal shed, and a large hot tub perfect for entertaining or relaxing. The expansive lower level provides additional living space with a large bedroom, a stylish 3-piece bathroom with a glass shower, 30 ft family room and a separate exercise room ideal for in-law capability. Enjoy the Medway Valley trails and excellent schools within walking distance. This home perfectly combines elegance, comfort, and functionality, making it an ideal sanctuary for modern family living. Don't miss your chance to make it yours! (id:39382)
93 St Lawrence Boulevard
London South, Ontario
Stunning and fully renovated 5-level side split located directly across from Sir Isaac Brock Public School! This spacious single-family home features 3+1 bedrooms, 2 full bathrooms, and a bright open-concept main floor perfect for modern living. Enjoy two large recreation rooms, offering flexible space for a home office, gym, or media area. Step outside to a beautifully landscaped yard designed for relaxation and entertainment. A large deck with timber frame awning provides the perfect setting for outdoor dining, lounging, or hosting guests all in a privately fenced yard with a workshop/shed and ample parking. (id:39382)
23 Haymarket Place
London South, Ontario
Stunning 4-Bedroom Family Home backing onto Ravine & Greenspace. Tucked away on a quiet cul-de-sac and backing onto the serene Westminster Ponds and lush ravine, this beautifully maintained 4-bedroom, 3-bath home offers a combination of privacy, space, and convenience. As you enter the home you are welcomed by a lovely foyer complemented by a skylight in the upper hallway that fills the space with natural light. The spacious living room is complete with a new bay window. The updated eat-in kitchen is perfect for everyday living and opens to formal dining room with sliding glass doors that lead to a sunny sundeck, perfect for summer evenings. Enjoy your morning coffee in the beautiful three-season sunroom (built with permits in 2007), featuring panoramic views of the peaceful, private backyard. Backing onto lush wooded greenspace, the outdoor space is a true retreat with a newly built composite deck, perfect for entertaining or relaxing. A new dishwasher, washer, and stove arrived in May 2025, (including a two year warranty plan) complementing the practical layout and functionality of the kitchen and laundry areas. Finished lower level family room is bright and features a fireplace. The furnace and AC were upgraded in 2007, the power vent water heater and dryer were installed in 2020, gutter guards and a new front storm door installed in 2024. Additional features include a new electrical panel and extra insulation in the attic. Don't miss your chance to own this lovely home - a perfect combination of privacy, practicality, and proximity to everything you need. (id:39382)
908 Holtby Court
London North, Ontario
Indulge in Luxury & Comfort: Imagine waking up to the gentle sounds of nature, stepping out onto your composite deck overlooking a sparkling pool, with a lush park as your backyard. This isn't a dream it's the reality awaiting you at this remarkable custom residence nestled in a peaceful cul-de-sac. Spacious Elegance: Six generous bedrooms and 3.5 luxurious bathrooms offer ample space for family and guests. Chef's Kitchen: Unleash your culinary creativity in a stunning kitchen featuring top-of-the-line appliances, beautiful cabinetry, and a large gathering island. Artistic Flair: Be captivated by the breathtaking Venetian plaster feature wall in the inviting living room a true statement of opulence. Seamless Indoor-Outdoor Living: An open layout flows effortlessly to your private backyard paradise. Your Private Oasis: Sparkling Pool & Hot Tub: Unwind and rejuvenate in your own sparkling pool and soothing hot tub. Entertainer's Delight: The expansive composite covered deck is perfect for hosting unforgettable gatherings. Nature's Embrace: Enjoy direct access to the adjacent park your own private gateway to recreation and scenic beauty. A Sanctuary of Privacy: Primary Suite Retreat: Escape to your private primary suite with a luxurious ensuite bathroom. Peaceful Nights: Each of the six bedrooms offers a tranquil space for restful sleep. The Perfect Location: Tranquil Cul-de-Sac: Enjoy the safety and serenity of a quiet cul-de-sac. Conveniently Located: Experience the perfect balance of peaceful living with easy access to amenities. This isn't just a house; it's a lifestyle. Don't miss this incredible opportunity to own your dream home oasis. (id:39382)
800 Longworth Road
London South, Ontario
Welcome to your dream family home where comfort meets luxury and every detail is designed for living and entertaining in style. This beautifully maintained 5+1 bedroom, 4 bathroom residence offers generous living space, stylish modern finishes, and an abundance of natural light throughout. Thoughtfully UPDATED and truly move-in ready, its perfect for families who value both elegance and function. Inside, you'll find spacious rooms, including a bright and inviting front sitting room that's fully wired for sound (for a mixer board, microphones, electric guitars, piano), making it ideal for musicians or live entertainment. The oversized rec room in the basement is an entertainers dream, featuring a personal theatre, pool table, and built-in bar, the perfect space for movie nights, game days, or hosting friends and family. Step outside to your private backyard oasis, fully furnished and designed for ultimate relaxation. Enjoy summer days by the 16x32 in-ground heated pool, complete with a new liner, heater, and pump (2024). Entertain with ease at the outdoor wet bar, and take advantage of the convenient outdoor bathroom no detail has been overlooked. Whether you're hosting a crowd or enjoying a quiet night in, this exceptional home has it all. (id:39382)
113 - 1975 Fountain Grass Drive
London South, Ontario
Welcome to The Westdel Condominiums by the Award winning Tricar Group! This spacious 1 Bedroom + Den Condo is the perfect blend of comfort and style, nestled in a quiet building in the highly sought-after Warbler Woods neighbourhood. The open concept layout, with large windows that flood the living area with natural light, creates a warm and welcoming atmosphere. The large kitchen features stainless steel appliances, ample cabinetry, and quartz countertops. The bedroom offers a relaxing sanctuary, complete with generous closet space, and hardwood floors. Enjoy a stylish bathroom equipped with modern fixtures, and heated floors. The den is a perfect space for an at home office, or TV room. This unit also has an extra large 155 square foot outdoor terrace, that you can make into an outdoor oasis with comfortable patio furniture, planters, outdoor lighting, and a bbq. Experience peace and privacy in a well-maintained building with friendly neighbors and a strong sense of community. Located in the west end of London, you're just minutes away from local parks, shops, and dining options, with easy access to the beautiful Warbler Woods Trails. Don't miss out on this peaceful oasis! Schedule a viewing today, or visit us during our model suite hours Tuesdays through Saturdays 12-4pm. (id:39382)
35 - 1061 Eagletrace Drive
London North, Ontario
Refined luxury on a rare oversized lot in Rembrandt Walk, a VACANT LAND CONDOMINIUM by Rembrandt Homes. For a reasonable fee of $307/month you will have peace of mind with no grass cutting or snow shovelling. Welcome to a residence that redefines modern luxury in one of North Londons most prestigious communities. This Gallery model nestled on an expansive pie-shaped lot, that could accommodate a future in-ground pool, this striking detached bungaloft blends architectural elegance with upscale comfort across more than 3100 sq. ft. of finished living space. From the moment you enter, you're greeted by soaring ceilings, rich engineered hardwood floors, and a free-flowing layout that bathes in natural light. The heart of the home is the designer kitchen - a culinary masterpiece featuring quartz stone countertops, sleek cabinetry, and premium stainless steel appliances, all overlooking the inviting great room with a beautiful gas fireplace for warmth and ambiance. At the end of the day, retreat to the main-floor primary suite, where tranquility meets sophistication. Featuring a lavish 5-piece ensuite and generous walk-in closet. Additional spacious bedrooms on the upper and lower levels provide privacy for family or guests, complemented by stylish full baths on each floor. Downstairs, the finished lower-level family room features its own fireplace, creating a cozy, elegant space perfect for entertaining or quiet evenings in. Step outside to a beautifully landscaped yard framed by trees that offer a private oasis for outdoor living. Designed for those who appreciate practicality, the oversized garage includes an extra 4 feet of depth, ideal for large vehicles, hobbyists, or custom storage solutions. This impeccable home offers rare scale and refinement in a location that speaks to lifestyle and legacy. Indulge in elegance and experience Rembrandt Walk by making this stunning residence yours today. (id:39382)
198 Elm Street
St. Thomas, Ontario
Welcome to this beautifully maintained 1.5-storey home, ideally located in the growing town of St. Thomas Ontario and just steps away from picturesque Pinafore Park and all amenities nearby. Set on a mature lot, this charming property offers excellent investment potential and boasts timeless character with modern updates. The exterior features an enclosed front porch, concrete driveway, and a spacious 24' x 24' detached garage equipped with hydro and a wood-burning stove perfect for hobbyists, storage, or a workshop setup. Inside, the home showcases a custom GCW kitchen with a large island that flows seamlessly into the open-concept dining area, creating a warm and functional space ideal for family gatherings or entertaining. From here, step out to a beautifully landscaped backyard with a private deck, offering a peaceful outdoor retreat. The upper-level loft-style primary bedroom impresses with skylights and a generous walk-in closet, creating a bright and airy sanctuary. The finished basement includes a cozy recreation room with an electric fireplace and custom mantle, plus potential for a third bedroom and second bathroom making this a highly versatile space. Updated throughout the years with a high-efficiency furnace, central air, roof, siding, windows, doors and 4-piece bathroom this home blends classic charm with modern efficiency. All that is left to do is move in and enjoy. Don't miss your chance to own a truly turnkey home in a fantastic location book your private showing today! (id:39382)
91 - 1924 Cedarhollow Boulevard
London North, Ontario
Welcome Home in Cedar Hollow! Step up to this fabulous three-bedroom, three-bathroom unit that has been maintained like new. The main floor offers a beautiful kitchen boasting shaker cabinetry, quartz surfaces & peninsula seating, all overlooking a bright dining and living space with views of the yard and deck.The second floor offers a great-sized primary bedroom with a 3-piece ensuite and a deep walk-in closet. Two additional bedrooms on the second floor and a common 4-piece bathroom. The lower level offers a bright and spacious family room, laundry and storage. Close to exceptional schools including Cedar Hollow P.S., Montcalm S.S., St. Anne Catholic Elementary, and Mother Theresa S.S. Nearby excellent amenities, shopping, parks and trails. Book a showing today! (id:39382)
41 Farnham Crescent
London South, Ontario
This is the one you've been waiting for, an updated, move-in ready home in a mature community filled with beautiful properties and tree-lined streets. With the YMCA, schools, parks, shopping, and more just steps away, this is the kind of location families dream of. Extensively renovated in 2017, this home offers peace of mind and stylish living including furnace, AC, kitchen, electrical, plumbing, hot water tank, upstairs bathrooms, and stair banister. Even the front and back doors were replaced in 2024/2025, making this home truly turn-key. Inside, you'll find 4 bedrooms and 3 bathrooms, including a private primary suite tucked away with its own ensuite and walk-out deck overlooking the backyard, your own little retreat. The finished lower level features a warm and inviting wood-burning fireplace and a large workout room that could easily become your fifth bedroom or home office. Out back, the yard is private and spacious, perfect for entertaining, playing with the kids, or simply enjoying the outdoors. This isn't just a home, it's a lifestyle in a community where people love to live. Don't miss your chance to call it yours. (id:39382)
14683 Fourteen Mile Road
Middlesex Centre, Ontario
Welcome to 14683 Fourteen Mile Road in Denfield. This raised ranch sits on a private 0.86-acre lot surrounded by mature trees and beautiful perennials. The main floor offers two bedrooms, a 4-piece bath, and a bright living, dining, and kitchen space. Both the main and lower levels have walkouts to a ground-level sunroom with a new metal roof and ceiling (2024), providing a great spot to relax year-round.The lower level features a large rec room with a fireplace, a home office, a 3-piece bath, and a laundry/utility room with plenty of storage. Heating is provided by a geothermal forced air system, and the water heater is owned. The septic was last pumped in fall 2024.An attached, extra-wide two-car garage offers plenty of space for vehicles and storage. If you're looking for quiet country living with space to spread out, this is a great opportunity. (id:39382)
11 - 151 Martinet Avenue
London East, Ontario
Welcome to this charming low maintenance townhouse condo, perfectly nestled in a quiet neighborhood. Step inside to a bright and spacious living room, featuring a large bay window that fills the space with natural light. Enjoy meals at the cozy dinette off the kitchen that opens up to a patio leading to a private deck to complete the main level. Upstairs, you'll find a generous front primary bedroom along with two additional bedrooms perfect for a growing family or guests. The main bathroom offers plenty of counter space and storage to keep everything organized. Head down to the basement and discover even more living space! A rec room, and dedicated laundry area offer bonus functionality that adapts to your needs movie nights, hobbies, or work-from home potential. Come see it for yourself your next chapter starts here. (id:39382)
1169 Oxford Street E
London East, Ontario
Calling all visionary buyers and savvy investors! This property offers a fantastic opportunity for an eager handyman to invest some sweat equity and TLC and truly make it shine. Its a golden opportunity brimming with potential, this property offers incredible flexibility, strategically situated near Fanshawe College, major shopping centers, and the East London Link Bus Rapid Transit (BRT) Line. Commercial zoning (ASA 3 and OS5) allows for Clinics; Day Care Centre, Laboratory, Medical/dental office, Offices. The Zoning also allows Residential. The main floor of this bungalow presents three well-sized bedrooms, a four-piece bathroom, living room with gas fireplace and a dining area just off the kitchen. Recent upgrades include a new furnace (2020), enhanced spray foam insulation along with all newer windows in the lower level and in all bedrooms. This is more than just a home; it's a smart investment in a thriving community. Whether you're looking to upgrade the home and make it a great family residence with future income potential or a turnkey student rental conversion project, and the lower level is already equipped with two distinct Kitchen areas, two bathrooms and separate entrances, this London bungalow offers a truly unbeatable opportunity. Opportunity exists to acquire the 2 neighbouring properties on either for an even bigger project. Lets connect and turn your dream into reality! (id:39382)
139 Olympic Crescent
London North, Ontario
Rare find indeed, this meticulously kept 1+2 bedroom bungalow checks a lot of boxes and has been owned by the same owner for 32 years! Updates over the years include the following: kitchen, both 4-piece bathrooms, front porch, windows, furnace, air, on demand water heater, concrete drive, oversized patio doors + garden shed. Simply put, the layout, condition, + location of this gem will appeal to a variety of buyers. Shop and compare folks! (id:39382)
939 Silverfox Crescent
London North, Ontario
Built in 2016, this beautifully maintained end unit freehold townhome offers the perfect blend of comfort, privacy, and low-maintenance living with no condo fees. Set in the sought-after Fox Field community of Northwest London, this home delivers exceptional value in a location thats close to parks, schools, shopping, and more.Inside, youll find a bright, open-concept main floor designed for everyday living and effortless entertaining. The kitchen overlooks a spacious great room and eat-in dining area, with direct access to a covered porch and large deck, a private outdoor space perfect for summer dinners or quiet mornings with coffee. The fully fenced, professionally landscaped backyard includes a gas line for your BBQ, making it ideal for hosting.Upstairs offers three generously sized bedrooms, including a serene primary retreat with a walk-in closet and a private ensuite. A second-floor laundry room adds convenience and practicality to the layout.The full unfinished basement provides a blank canvas, ready for your personal touchwhether you're envisioning a home gym, rec room, or additional living space.This is a move-in-ready opportunity in one of Londons most desirable neighbourhoods! With the added bonus of being an end unit with no shared walls on one side, more natural light, and a greater sense of space. (id:39382)
258 Wellington Road
London South, Ontario
This versatile 1.5-storey home offers 7 bedrooms and 3 full bathrooms, ideal for large families, multi-generational living, or savvy investors. Just a 5-minute walk to Victoria Hospital and a quick drive to Highway 401, this well-located property is also on a major bus route with direct access to Western University and Fanshawe College, perfect for students, professionals, and commuters alike. The finished basement includes a private entrance, full kitchen, 4-piece bathroom, family room, and two additional rooms, creating a self-contained in-law suite or rental unit with excellent income potential. The upper level currently generates $2,400/month, while the lower unit rents for $1,450/month, bringing the total to $3,850/month. The single-car detached garage has previously been rented for $100/month, offering even more earning potential. Additional features include a private driveway, a beautifully treed backyard perfect for relaxing or entertaining, and proximity to schools, shopping, parks, and public transit. Don't miss this opportunity to own a spacious, income-generating property in one of London's convenient and high-demand areas. (id:39382)
13 Idsardi Avenue
St. Thomas, Ontario
Welcome to 13 Idsardi Ave, a St. Thomas treasure at $530,000. This 2-bed, 2-bath home is perfectly designed for remote work, featuring an expansive primary suite that provides a private retreat. Highlights include a custom GCW kitchen with quartz surfaces, a bright sunken living room, and a remarkable 11x22ft flex room with its own entrance and bath, perfect for a dedicated workspace or studio. The property includes a finished basement, fenced backyard, and carport. Roof installed 2020. Situated on a quiet, tree-lined street with a strong sense of community pride, it offers easy access to Elgin Centre Mall, Optimist Park, and major routes. Enjoy proximity to Port Stanleys beaches and London's urban offerings, making it a prime location for work and leisure. (id:39382)
16 Broadview Drive
Brant, Ontario
Your Tranquil Country Escape Awaits in Burford! Discover the charm of rural living in this well maintained 3-bedroom bungalow, nestled on a sprawling half-acre lot in a peaceful Burford neighbourhood just minutes to Brantford or the 403 Highway. Built in 1988, this inviting home offers over 1500 sq ft of main floor living space filled with natural light. Enjoy the convenience of main floor laundry, relax in the cozy living room with newer flooring, and appreciate the peace of mind offered by a new furnace and AC (2018) and a durable metal roof. The master suite provides a comfortable retreat, and two additional well-sized bedrooms offer space for family or guests. Outside, the expansive yard and covered deck are perfect for outdoor enjoyment, complemented by a large concrete driveway and an attached two-car garage. Experience the best of both worlds serene country living with easy access to urban amenities. Don't miss this opportunity! Schedule your showing today. (id:39382)
3871 Big Leaf Trail
London South, Ontario
This model home checks all the boxes!! 5 bedrooms, 3 full bath, finished basement, side entrance and covered porch!! Built by Ferox Design + Build, with superior quality and attention to detail. Full Tarion warranty, ready for immediate occupancy & loaded with upgrades! Located in the premiere neighbourhood of "Magnolia Fields" in Lambeth, this custom designed home features all of today's modern design finishes & functionality. Grand two storey foyer leads through to the open concept living room, dining area & kitchen. Living room features a modern f/place, chef's kitchen with two toned cabinetry, island and separate dining area. Main floor laundry/mudroom and powder room complete the main floor.The 2nd level features a grand primary suite w/walk in closet & spa like ensuite w/separate soaker tub! 3 additional bedrooms & a shared 5pc bath complete the second level. The finished lower level is perfect for additional living space complete with a rec room, bedroom and an additional full bath! Minutes to HWY 401 & 402, shopping, community centre & schools! (id:39382)
2305 - 323 Colborne Street
London East, Ontario
Expertly renovated, this like-new apartment is freshly crafted with a modern, open concept appeal. Updates are many and include a wholly reimagined kitchen and dining area complete with all new luxury vinyl flooring, quartz counters, new cabinets, and updated appliances all flowing seamlessly to the balcony and living room area. Bathroom features a new vanity, and for your comfort, the bedroom has an all new carpet and underlay. New trim and light fixtures throughout the entire unit. Additionally, this unit has a BRAND NEW, FORCED AIR FURNACE AND A/C unit installed: something not commonly found in this building! Condo fees offer extreme value and include water and a high number of amenities, including, tennis court, pool, hot tub, community room, exercise room, bike storage, and more! For many other condos, and condo fees for all this would be much greater! Be sure to jump on this opportunity soon! (id:39382)
59 Windham 11 Road
Norfolk, Ontario
Welcome to your ideal country retreat! Nestled on a beautifully landscaped 1-acre lot, this exceptional home combines peaceful rural living with modern comfort and spacious design. From the moment you arrive, the curb appeal is undeniable. Lush greenery, mature trees, and manicured lawns create a picture-perfect setting that welcomes you home. Step inside and you'll find a warm, inviting interior that immediately feels like home. The main floor boasts a generous living room with natural gas fireplace and large windows that flood the space with natural light. The kitchen features rich oak cabinetry, modern appliances, and abundant counter space. Adjacent to the kitchen, the dining area offers the perfect setting for family meals and entertaining guests. This level also includes three spacious bedrooms, including a luxurious primary suite with a walk-in closet and convenient cheater ensuite. A second 3-piece bathroom and laundry room add function and comfort for family or guests. Downstairs, the finished basement adds even more versatility to the home, featuring two additional bedrooms and a well-appointed 4-piece bathroom - ideal for extended family, guests, or creating a private space for teens or a home office. Whether you envision a media room, playroom, or hobby area, this level offers endless possibilities. Outside, a 3-car garage ensures plenty of space for vehicles and storage, while the expansive lot offers ample room for outdoor recreation, gardening, or simply enjoying the peaceful surroundings. Relax on the covered rear patio or wander through the meticulously maintained gardens and flowerbeds - your own private oasis. Located just minutes from all the amenities of charming Delhi, this home offers the perfect blend of rural tranquility and modern convenience. Don't miss your chance to make this stunning country property your forever home. (id:39382)
125 Coleman Street
East Zorra-Tavistock, Ontario
Where comfort meets character and the space to breathe. Tucked away on a quiet, tree-lined street, this beautifully updated 3-bedroom, 2-bathroom home invites you to slow down, stretch out, and settle into something truly special. With over 1,900 sq ft of thoughtfully designed living space and a 900 sq ft heated, insulated 3-car garage/workshop/gym, theres room here for both everyday life and the passions that fuel it. Set on a premium 66 x 165 ft lot, the home is surrounded by mature trees, privacy fencing, and quiet calm but step inside, and you'll find a modern interior that balances comfort with clean, timeless style. The main floor primary suite, reimagined in 2022, is a true retreat. A spa-like ensuite offers double sinks, a deep soaker tub, a glass walk-in shower, and a walk-in closet made for Sunday mornings and slow starts. Step through your private garden door and you're just a few barefoot steps from the Jacuzzi J-365 hot tub, tucked beneath a cedar gazebo perfect for stargazing or unwinding after a long day. The kitchen, updated with quartz counters and stainless steel appliances, flows easily into a bright, welcoming dining area the kind of space that fills with laughter during family dinners or friends lingering over a second glass of wine. Custom built-ins, warm 3/4" hickory hardwood floors, and main floor laundry round out the charm. Beyond the house, the upgrades continue: new windows (2021), furnace (2021), AC (2018), water softener (2024), composite decks, concrete patios and driveway, exterior doors, privacy fencing, and even a lifetime shed. Every corner of this home has been cared for with intention. Whether you're looking for your forever home, a place to raise a family, or simply space to stretch into the next chapter, this home offers everything you could want and more. (id:39382)
9 Sycamore Drive
Tillsonburg, Ontario
Introducing The Oxford Model this stunning custom bungalow featuring 2,442 sq. ft. of total\r\nliving space, situated on a generous 52' lot in Tillsonburg's prestigious new home\r\ncommunity. This is being built by a prestigious New home builder Trevalli Homes. You'll\r\nlove the inviting covered front porch. Inside, the main floor boasts 9' ceilings, pot lights, and\r\nbeautiful hardwood flooring throughout the kitchen, great room, dinette, and hallway,\r\ncomplemented by striking 12" x 24" porcelain tiles in the front hall, bathrooms, and\r\nmudroom. The gourmet kitchen is a chefs delight, featuring an island, granite countertops,\r\nand soft-close drawers. Both the main bath and ensuite offer elegant granite countertops,\r\nwith the ensuite also showcasing a sleek frameless glass shower door. The standout\r\nfeature is the finished basement, offering a generous rec room, an extra bathroom, and two\r\nbedrooms perfect for guests or family. This meticulously designed home is attractively\r\npriced, so seize your chance to make it yours before its too late! (id:39382)
71 Speight Crescent
London East, Ontario
Great Family Home, close to elementary school and parkland! 3 bedrooms and 2 full baths with everything you need for the growing family. The Spacious 3rd level with gas fireplace affords room for a separate games area as well as relaxing family area (4th bedroom easily added on this level). The exterior features a fully fenced rear yard, large private cement patio and storage shed with electricity inside and out. Two car + parking and an inviting front deck to while away those summer days! Newer Kitchen (2014) with valance lighting and showcase upper cabinets. Updated windows and updated doors (2025). Vermont Castings gas fireplace. Gas and electrical hook ups for stove and dryer. Hi-Efficiency Gas furnace with Central Air (2011). 6 newer appliances included. (id:39382)
4132 Thomas Road
Southwold, Ontario
This thoughtfully designed property nestled between protected Carolinian Forest and the expansive greenery and popular walking trails of the Lake Erie Salmon and Trout Club offers a rare opportunity for all! Whether youre a young family looking to put down roots in a quaint lakeside community with its own shops and elementary school, empty nesters looking for a stair free condo alternative or anyone in between, this property will suit your needs now and for many years to come. This rare new build truly offers potential buyers the best of both worlds. Its just a 20-minute stroll to the heart of Port Stanley Villages numerous festivals, bustling shops and ever-popular Blue Flag-rated beaches. After enjoying everything this quaint lakeshore destination has to offer, retreat to the tranquillity of your private, tree-lined backyard oasis. The soaring great room windows flood the property with natural light and are a perfect spot to enjoy the water birds and other wildlife drawn to the hatchery pond and its park-like surroundings. Its close proximity to the villages recently refurbished Kettle Creek Public School makes it a popular walking field trip destination. Dont miss the perfect balance of private seclusion and village connectivity offered by this stunning property located just steps from one of Ontarios most sought-after lakeside communities. (id:39382)
