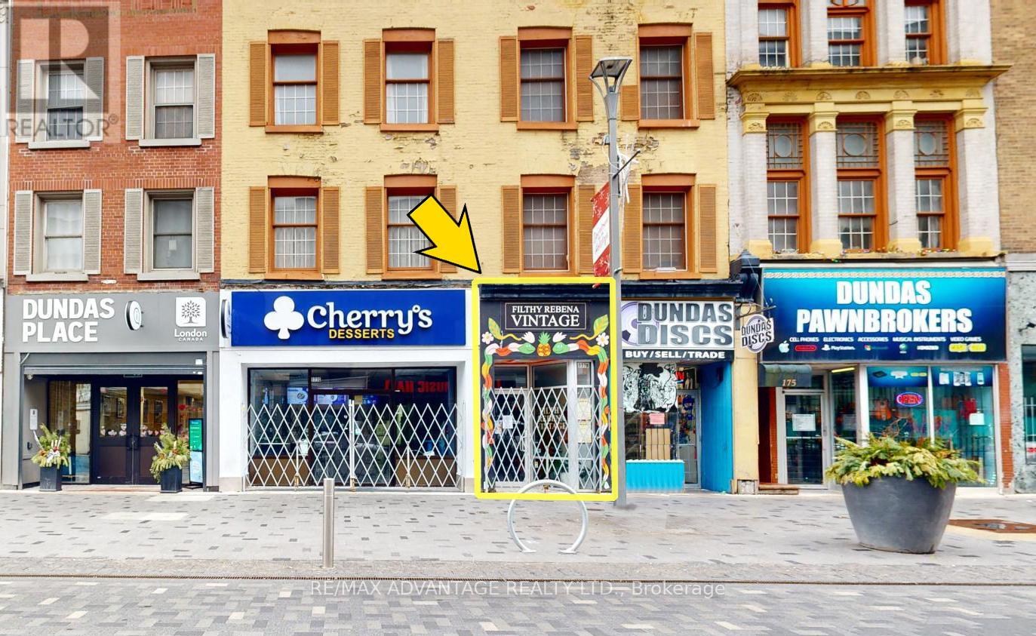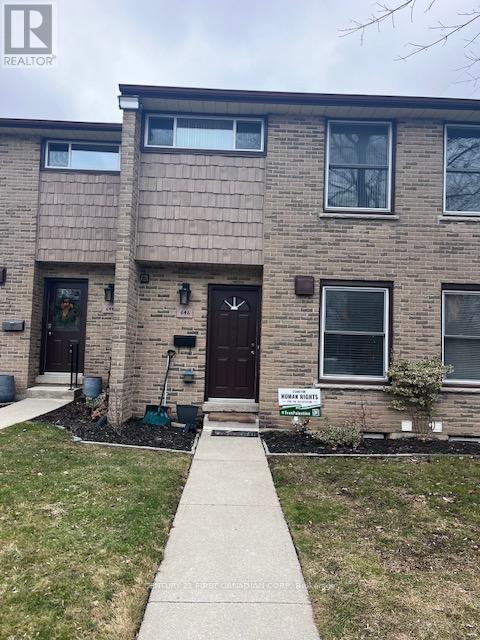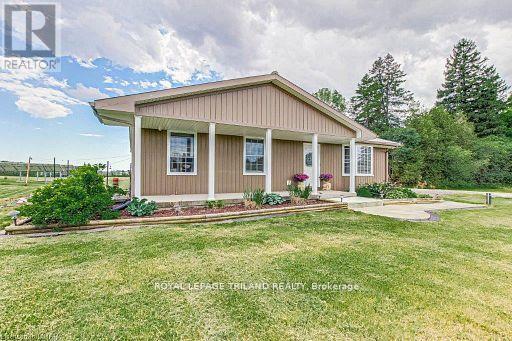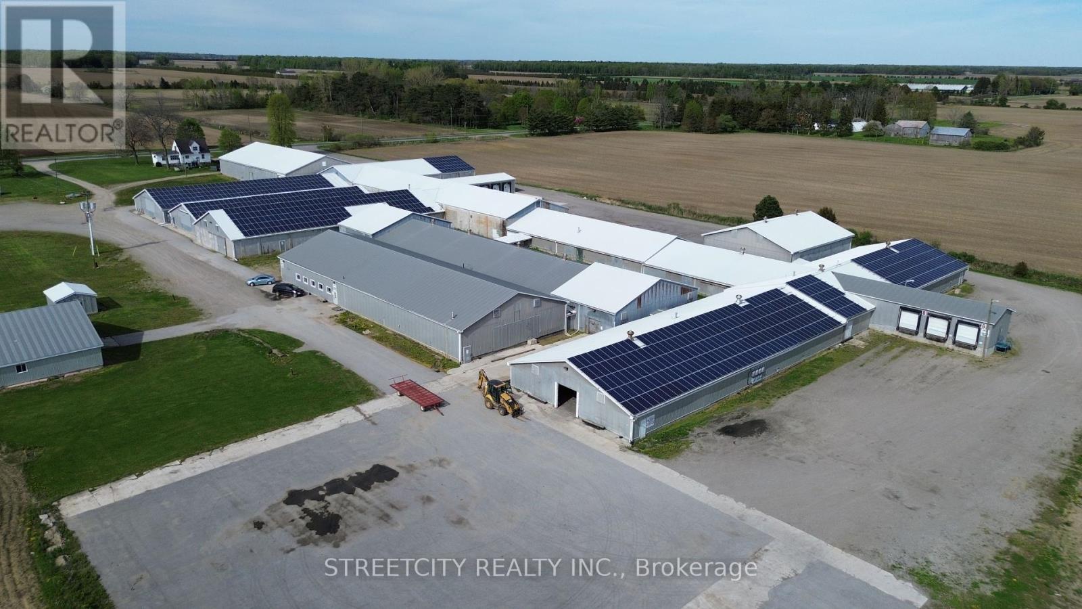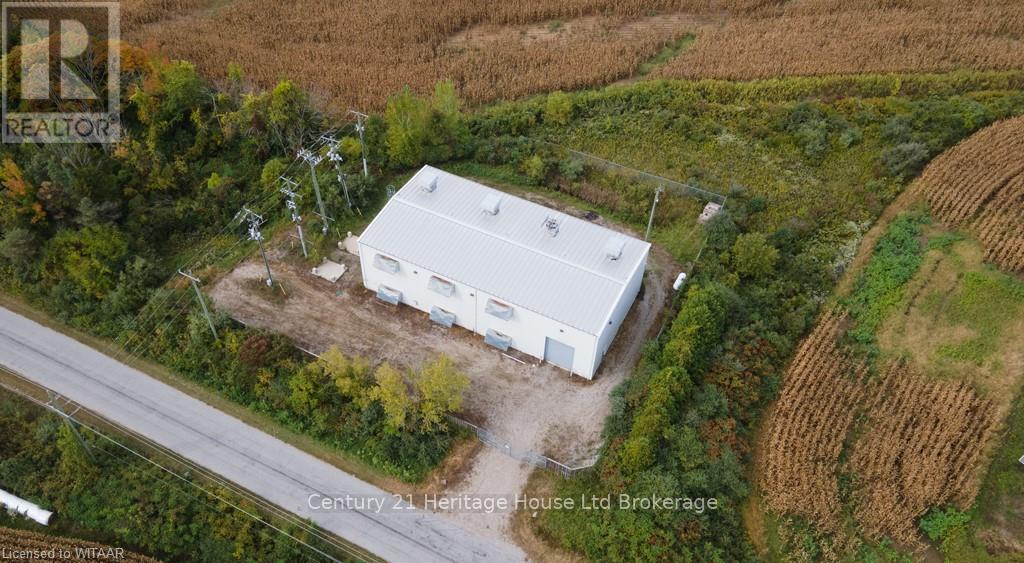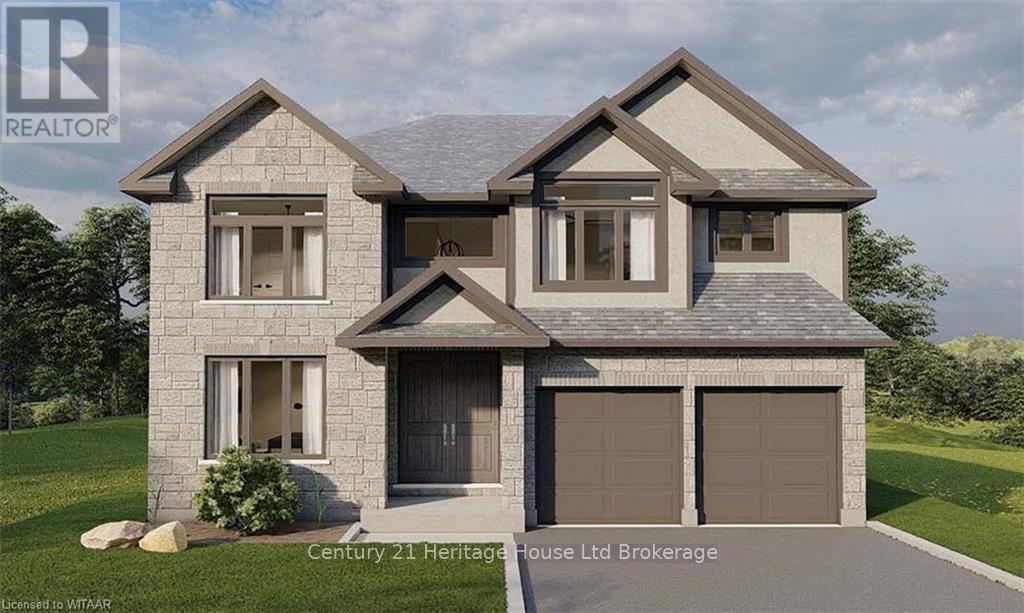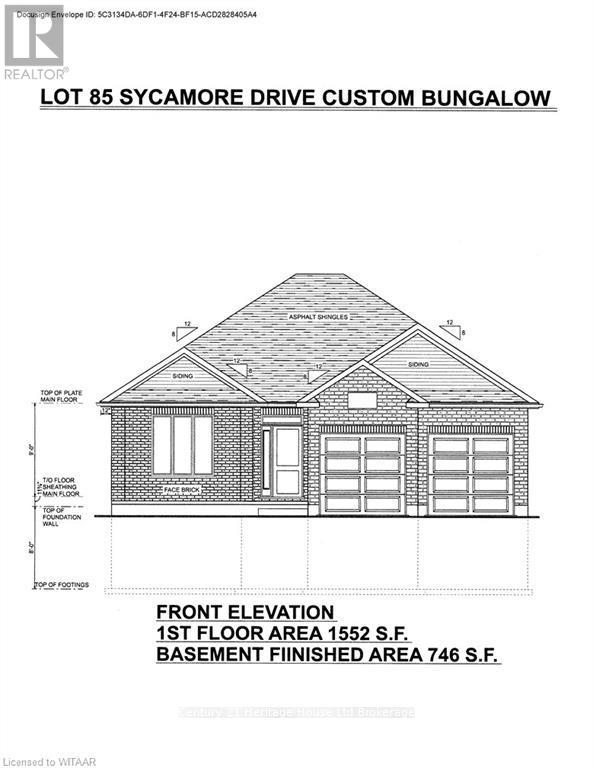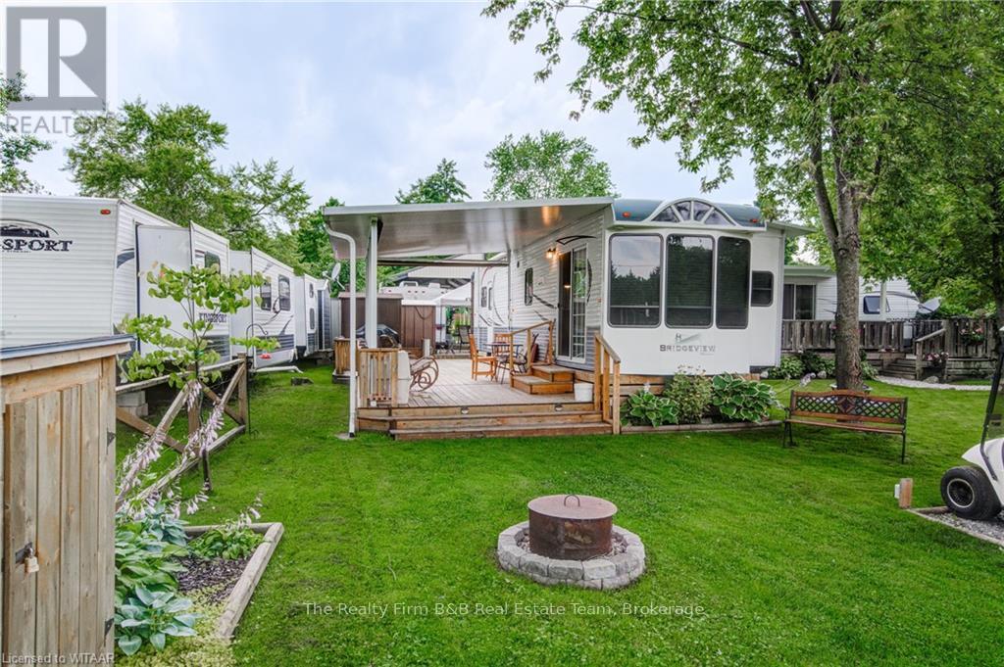177a Dundas Street
London, Ontario
1,100 sf retail unit-Centrally located between Clarence and Richmond fronting on Dundas south side. Exceptional character & appeal help make the "Left Bank" a desirable location. DA zoning, allowing for wide variety of uses. $1, 970.00 per month with Tenant paying all separately metered utilities plus HST. (id:39382)
177b Dundas Street
London, Ontario
1,100 sf retail unit-Centrally located between Clarence and Richmond fronting on Dundas south side. Building with exceptional character. Desirable location opposite Forest City London Music Hall of Fame & London Music Hall Music Complex Venue. DA zoning allows for wide variety of uses. Monthly rent of $1,970.00 plus separately metered utilities plus HST. (id:39382)
646 Wonderland Road
London, Ontario
Great for first time buyers, this two bedroom townhouse condo is move in ready. Features include an eat-in kitchen with updated cabinet fronts, countertops, ceramic backsplash and new vinyl flooring. Updated 3 piece bath. New LAMINATE in dining room, living room, lower level rec room and both bedrooms. All with fresh paint throughout. Nice size back deck . Great location close to all amenities in Westmount. (id:39382)
1281 Scotland Drive
London, Ontario
Prime Investment Opportunity - 80 Acres of Farm Land in the City of London! A rare chance to own 80 acres of prime farmland inside the City of London - an incredible investment with future potential! This property offers 70 workable acres, including 10 systematically tiled acres (2019) at the front and 60 acres of randomly tiled land, ensuring excellent productivity. The remaining 8 acres include a home, a large 60' x 30' all-steel drive shed (with two 11.6' x 11.6' doors and a concrete floor installed in 2021), and 8 solar panels generating additional passive income - solar contract to be transferred to the new owner. Multiple Streams of Income : Land Rental - Strong agricultural income potential. Solar Panels - Steady passive income with an existing contract. Future Development Potential - Situated inside city limits for long-term growth. The well-maintained 3-bedroom, 2-bathroom bungalow features a large 45' x 16' deck off the back, perfect for entertaining. A new concrete front porch, sidewalk, and parking area (2021) enhance the home's curb appeal. The spacious eat-in kitchen offers easy access to the rear covered deck, while the fully finished basement provides ample storage and a large family rec room. Outside, enjoy endless possibilities - from farming and rental income to summer bonfires, outdoor gatherings, and peaceful country living, all while being minutes from city amenities. An unbeatable investment in farmland, income streams, and future potential. Call today to book your private showing and secure this exceptional property! (id:39382)
52429 Nova Scotia Line
Malahide, Ontario
New to the leasing market! Good clean buildings with heavy power and utilities distributed throughout. Extremely functional for truck access and shipping with many docks at both ends of the building and tons of outdoor space. Many of the buildings were previously refrigerated. Can be combined with nearly 90 Acres of adjacent farmland. Includes a large common cafeteria space with washrooms. Ample power at 800A 600V 3 Phase. Zoning is currently agricultural with the potential for light industrial uses including warehousing. At 52429 Nova Scotia Line you'll find a flexible Landlord and Professional Management. Reach out to discuss your needs! 8 Minutes from Port Burwell 15 Minutes from Aylmer 24 Minutes from Tillsonburg 28 Minutes from St. Thomas 31 Minutes off the 401. (id:39382)
109 7th Concession Road
Norfolk, Ontario
This remarkable 5,382 square foot warehouse building is ideally situated on approximately 0.90 acres of land, providing ample space for variety of business ventures. With an impressive 24-foot clear height and a single drive-in door, the facility is designed for optimal functionality, allowing for easy access and efficient operations. Located on a quiet road, this property offers a sense of privacy that enhances its appeal. Fully fenced and featuring plenty of parking space, it ensures both security and convenience for employees and visitors alike. The serene surroundings make it an attractive location for businesses looking to operate away from the hustle and bustle, while still maintaining accessibility. The agricultural zoning of this property presents a wealth of opportunities. It is perfectly suited for farm processing, cannabis production and processing, and even winery operations. Additionally, the property allows for the retail sale of farm related products and accessory uses related to farming operations, providing incredible versatility for your business plans. This property is also available for lease, please inquire for further details. (id:39382)
Lot 29 Masters Drive
Woodstock, Ontario
Discover the Magnolia Model, offering stunning 3,406 sq ft of above grade living Space. To be\r\nbuilt by prestigious New Home builder Trevalli Homes, located in the desirable Natures Edge\r\ncommunity. Enter through double doors into a grand, open to above foyer that leads to a bright\r\nand airy main level. This floor includes a cozy library, a formal dining room, and an\r\nexpansive great room. The chef’s kitchen, the heart of the home, features a central island and\r\na walk-in pantry, perfect for both cooking and entertaining. Upstairs, the master suite\r\noffers a separate sitting area, dual walk-in closets, and a luxurious ensuite with double\r\nsinks, a custom glass shower, and a freestanding tub. The second floor also includes four\r\nadditional bedrooms and two full bathrooms. Ideal for growing families, this home offers easy\r\naccess to major routes such as the 401 & 403, Fanshawe College, the Toyota Plant, local\r\nhospital, and various recreational facilities. Flexible Deposit Structure, Floor Plans from\r\n2,196 to 3,420 sq ft with customization options (additional costs may apply), No Development\r\nCharges, Tarion Warranty Included. Don't miss this opportunity to elevate your lifestyle in a\r\ncommunity designed for comfort and convenience.\r\nPURCHASE INCENTIVES AVALABLE (id:39382)
9 Sycamore Drive
Tillsonburg, Ontario
Introducing The Oxford Model this stunning custom bungalow featuring 2,442 sq. ft. of total\r\nliving space, situated on a generous 52' lot in Tillsonburg's prestigious new home\r\ncommunity. This is being built by a prestigious New home builder Trevalli Homes. You'll\r\nlove the inviting covered front porch. Inside, the main floor boasts 9' ceilings, pot lights, and\r\nbeautiful hardwood flooring throughout the kitchen, great room, dinette, and hallway,\r\ncomplemented by striking 12" x 24" porcelain tiles in the front hall, bathrooms, and\r\nmudroom. The gourmet kitchen is a chefs delight, featuring an island, granite countertops,\r\nand soft-close drawers. Both the main bath and ensuite offer elegant granite countertops,\r\nwith the ensuite also showcasing a sleek frameless glass shower door. The standout\r\nfeature is the finished basement, offering a generous rec room, an extra bathroom, and two\r\nbedrooms perfect for guests or family. This meticulously designed home is attractively\r\npriced, so seize your chance to make it yours before its too late! (id:39382)
38 - 923590 Road 92 Rr#3 Road
Zorra, Ontario
Welcome to unit # 38, at Happy Hills Resort in the 5 month seasonal section! Happy Hills Resort has so much to offer from heated family swimming pool, heated adults only pool, children?s splash pad, trails, children?s crafts / activities, hayrides, animal farm, 16-Hole Mini Putt Golf Course, 9-Hole Golf Course, driving range, soccer field, multiple playgrounds, bocce ball, bicycle and skateboard activity centre, tennis court, pickleball court, volleyball court, basketball court, shuffleboard, ball hockey/inline skating court, horseshoe pits, BMX bike track, electric R.C. car track and jumping pillows. This 2018 Bridgeview HL Enterprise offers a spacious living room with pull out couch, modern eat-in kitchen with appliances. The 3 peice bathroom offers a stand up spacious shower. The bedroom has a queen size bed and large closet with rear exit door to the wood deck. Outside you will find a 38? Deck with 20?x13? Hard Awning and 15? Roll Out Awning, storage shed, wooden wood shed, great size grass area for family games and bonfires. Inclusions: Inside Furniture & Appliances (stove, fridge, microwave) / Wooden Woodshed / Storage Shed with Some Shelving / Gardening Tools (id:39382)
1024 Oxford Street E
London, Ontario
Investment or redevelopment opportunity. This large assembly totalling 1.1 acres spanning from Stuart Street to Appel Street along busy Oxford Street East, includes a mix of commercial and residential properties. The buildings are well maintained. The existing rents are well below market, and most tenants are month to month. An ice factory formerly operated at the core of this property. That space, totalling 18,000 square feet (over 6000 sq ft is cold storage), is now vacant, leaving plenty of room for owner users. The Arterial Commercial zoning allows for many office, retail, service, repair, and automotive uses. Please contact the listing agents for the buyer package. ***7 Appel St, 6 Stuart St, 8 Stuart St, 10 Stuart St, 1024, 1028, 1030, 1040, 1042 & 1048 Oxford St must be sold together.*** **EXTRAS** 7 Appel St, 6 Stuart St, 8 Stuart St, 10 Stuart St, 1024, 1028, 1030, 1040, 1042 & 1048 Oxford St. Must be sold together*** Tax figure represents all properties. (id:39382)
1024 Oxford Street E
London, Ontario
Investment or redevelopment opportunity. This large assembly totalling 1.1 acres spanning from Stuart Street to Appel Street along busy Oxford Street East, includes a mix of commercial and residential properties. The buildings are well maintained. The existing rents are well below market, and most tenants are month to month. An ice factory formerly operated at the core of this property. That space, totalling 18,000 square feet (over 6000 sq ft is cold storage), is now vacant, leaving plenty of room for owner users. The Arterial Commercial zoning allows for many office, retail, service, repair, and automotive uses. Please contact the listing agents for the buyer package. ***7 Appel St, 6 Stuart St, 8 Stuart St, 10 Stuart St, 1024, 1028, 1030, 1040, 1042 & 1048 Oxford St must be sold together.*** **EXTRAS** 7 Appel St, 6 Stuart St, 8 Stuart St, 10 Stuart St, 1024, 1028, 1030, 1040, 1042 & 1048 Oxford St. Must be sold together*** Tax figure represents all properties. (id:39382)
6505 Heathwoods Avenue
London, Ontario
Home to be built with side entrance and an extra deep lot! This stunning property is to be completed in 2025 and offers the perfect blend of comfort, convenience, and style. With 4 spacious bedrooms and 4 modern bathrooms, this home is ideal for families seeking ample space and privacy. The side entrance provides added convenience and flexibility, making it perfect for guests or a secondary unit. Located right off the 401, commuting is a breeze, allowing you to enjoy more time at home and less time on the road. The neighborhood is family-friendly, with top-rated schools nearby, including Lambeth Public School and ecole elementaire la Pommeraie, ensuring quality education options for your children. Nature enthusiasts will appreciate the proximity to beautiful parks such as Talbot Village Wetlands Trail, Clayton Walk Park, and Vanderlinder Parkette, offering plenty of opportunities for outdoor activities and relaxation. The home itself boasts a modern design with high-quality finishes throughout, ensuring a comfortable and stylish living environment. The open-concept layout is perfect for entertaining, with a spacious kitchen that flows seamlessly into the living and dining areas. Large windows fill the home with natural light, creating a warm and inviting atmosphere. The backyard offers a private oasis, perfect for summer barbecues or simply unwinding after a long day. Don't miss the opportunity to make this exceptional property your new home. With its prime location, excellent amenities, and beautiful design, this home is sure to impress. Schedule a viewing today and experience all that this wonderful property has to offer! (id:39382)

