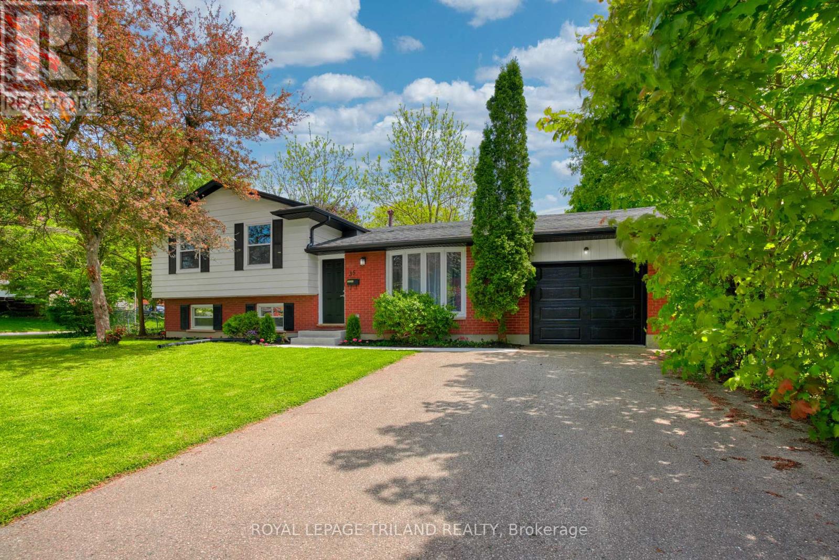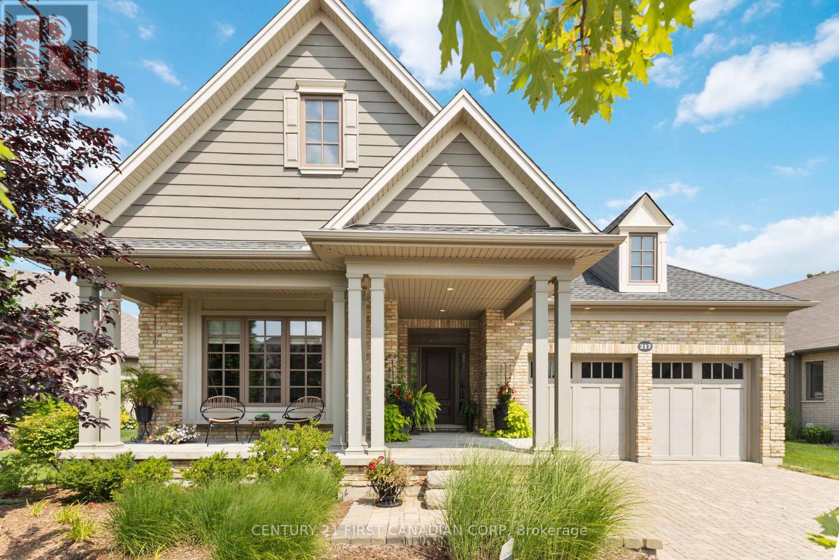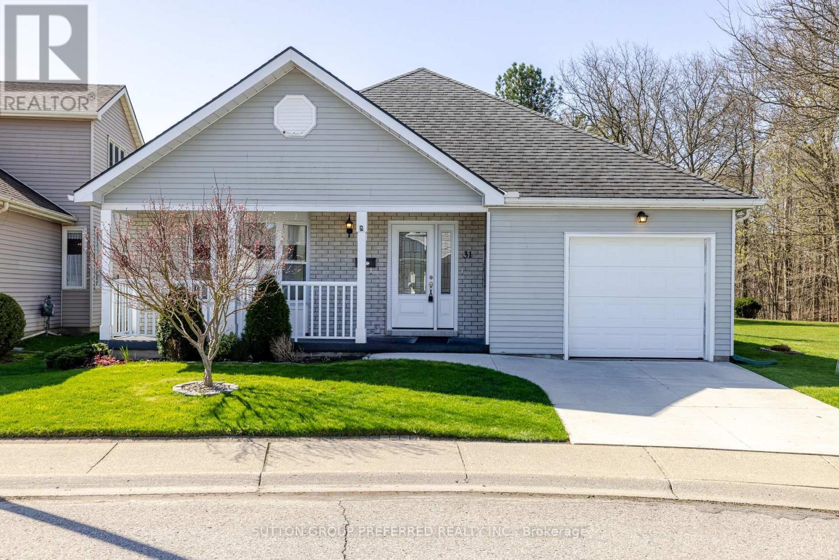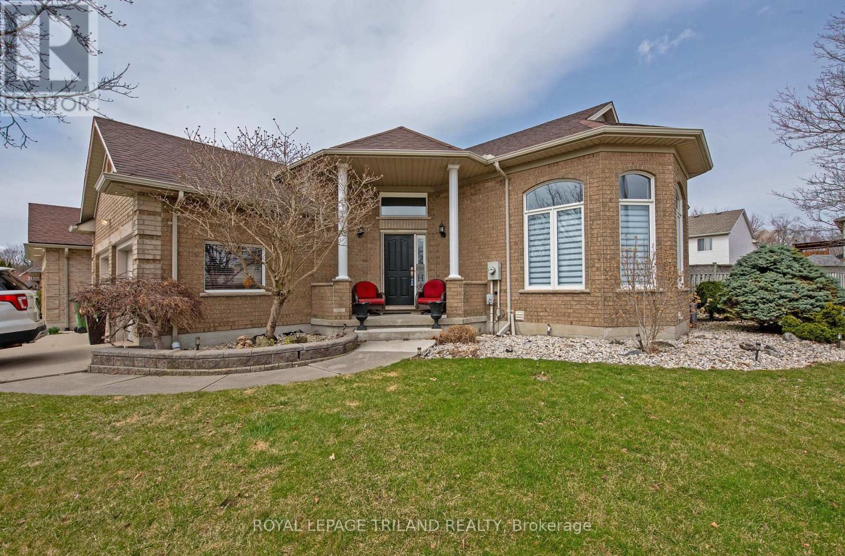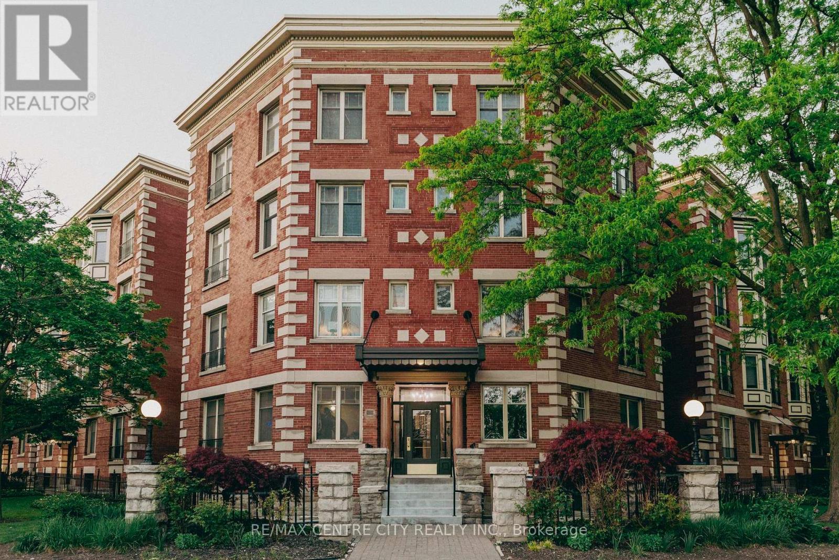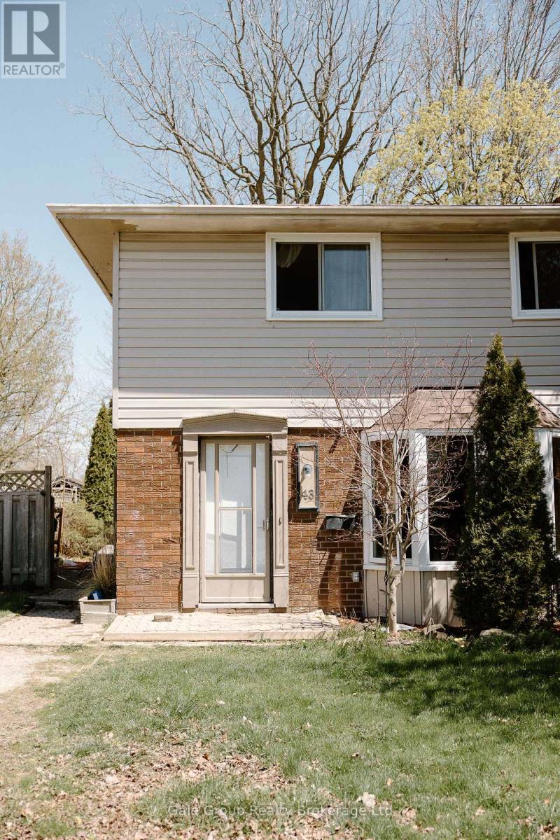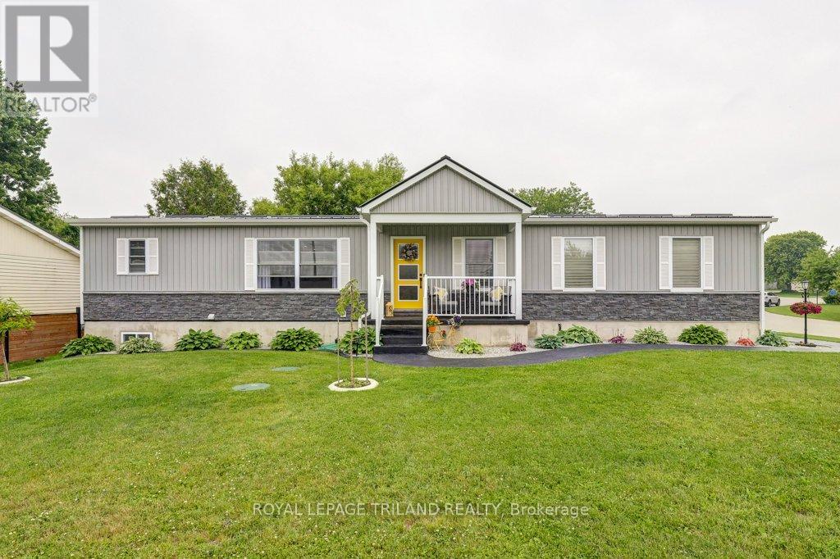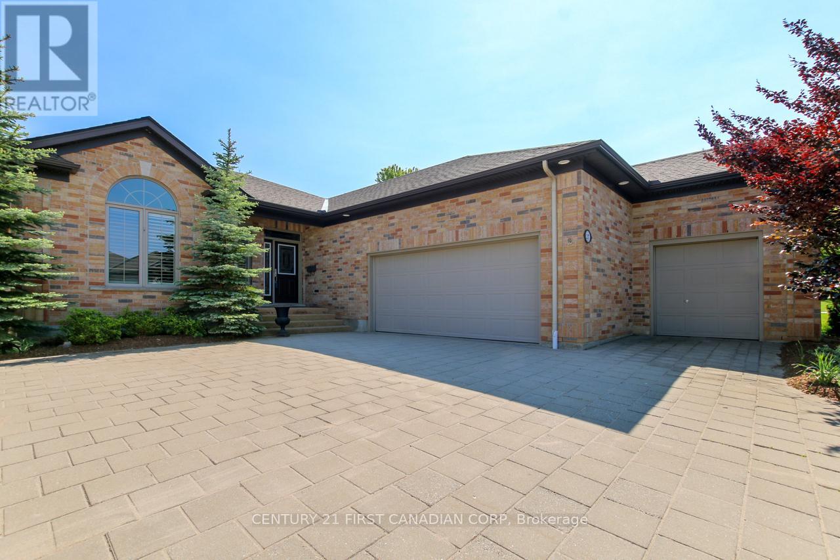63 - 1990 Wavell Street
London East, Ontario
Welcome to this delightful 3-bedroom, 2-bathroom townhouse located in the heart of London.Nestled in a friendly neighbourhood, this home offers the perfect blend of comfort and convenience.As you step inside, you'll be greeted by a bright and open finished basement that includes a fireplace. The basement will then lead you to a walkout space to a private backyard ideal for summer barbecues and relaxing evenings.The spacious kitchen features ample cabinetry, tile backsplash with appliances included and a cozy dining area.The Carpeted living room offers a second fire place for a perfect TV set up and entertainment space. The second floor boasts three generously-sized bedrooms, each filled with natural light and equipped with plenty of closet space. The primary suite includes an en-suite 3 piece bathroom for added privacy.(half bath with laundry included located in the basement)Situated close to parks, schools, shopping, and public transit, this home is perfect for families and professionals alike. Dont miss the opportunity to make this charming townhouse your new home! Schedule a viewing today! (id:39382)
35 Rollscourt Gardens
London North, Ontario
Nestled in the highly desirable, family-friendly community of Chesham Estates, this beautifully updated and well maintained four-level side-split offers space, flexibility and an unbeatable location. With 5 bedrooms (3+2), 2 full bathrooms, an oversized attached garage and updated kitchen, this property is ideal for investors, parents of Western students, families and professionals. From the moment you arrive, you're welcomed by an inviting front yard with mature trees and a large driveway, a newly installed concrete walkway and steps leading to the front entrance. Inside, a front hall opens into the sun filled living room, where a large bay window offers tranquil views of the treed front garden. The layout flows naturally into a formal dining area. The updated kitchen offers functionality and style with white cabinetry, white subway tile backsplash, and stainless steel appliances, including a brand-new LG electric range (2025) with convection and air fryer. The upper-level features three generous bedrooms and a thoughtfully designed 4-piece bathroom with ensuite access from the primary bedroom. The layout separates the vanity, linen closet and sink area from the toilet and tub/shower room, ideal for shared living arrangements. On the lower level, you will find an additional bedroom, a second full 3-piecebathroom and a spacious family room with a decorative fireplace and this room could also serve as a bedroom or a home office. The partially finished basement level provides even more space, with a large recreation room/gym area, a second kitchen ready for finishing touches and a furnace/laundry room and is perfect for multigenerational living and/or rental income potential. Whether you're searching for a move-in-ready family home or a rental property, this Chesham Estates gem offers modern updates, a prime location and a smart investment opportunity with market rent potential of approximately $4,800/month. Flexible closing. (id:39382)
217 Delacourt Road
London North, Ontario
Much sought after, Johnstone built, one-floor (vacant land condo) bungalow in exclusive Woodholme Park. Surrounded by mature trees, the backyard space offers unmatched privacy, creating an intimate atmosphere where you can enjoy your outdoor sanctuary without distractions. It truly is your own oasis surrounded by beautiful, colorful, lush perennials, mature conifers and deciduous trees, and flowering shrubs. It's a must see. This sensational home offers three bedrooms each with their own walk-in closets, two full bathrooms, main floor laundry, and double islands that sit between the chefs kitchen and dining room. A large great room with a gas fireplace overlooks the beauty of the backyard. Features include high end stainless-steel appliances, granite countertops, tile backsplash, pantry, heated ensuite floor, new carpeting, parking for 6 vehicles, and Hunter Douglas blinds. Vacant land condo monthly fee is $250 per month which includes snow removal to your front door, front lawn and side lawn grass cutting, maintained front yard beds, sprinkler system in the front yard only, insurance and professional property management. The Woodholme Community is only a short drive to the Sherwood Forest Mall, the Canada Games Aquatic Centre, Western University and a short walk to either the Medway Valley Forest Trails or the Museum of Ontario Archaeology. Book that showing today! (id:39382)
1013 Perth Rd 139 Road
Perth South, Ontario
1013 Perth Road 139, where rural charm meets modern comforts. This fully renovated property, set on a generous 0.54-acre lot, offers a serene escape for families and car enthusiasts alike, just 20 minutes from the vibrant city of London. Boasting three well-appointed bedrooms and two bathrooms, this home caters to the needs of a growing family or those desiring space to flourish. You will be particularly enamoured with the property's heated garage, completed with a second kitchen, ensuring your vehicles are housed in style and your gatherings are catered for without ever needing to step into the main house. The additional loft space above the garage offers a versatile area, perfect for a home office, hobby room, guest bedroom or additional storage. The excitement doesn't end there; the finished basement and separate basement entrance from the garage adds a layer of convenience and potential. Outside, the composite deck and stamped patio are the perfect area for enjoying the serene countryside views. For those requiring more, a detached heated shop stands ready for your projects or additional vehicle storage. Don't miss this opportunity to own a slice of semi-rural perfection at 1013 Perth Road 139, where luxury meets the laid-back lifestyle. (id:39382)
31 Hawkins Crescent
Tillsonburg, Ontario
Introducing one of Hickory Hills more desirable properties sitting on a Premium lot backing to Municipal green space. This home offers excellent curb appeal featuring an updated concrete driveway and sidewalk leading to the inviting front porch with accented pillars railing. Step into the wide foyer and see the hardwood floorings leading to the formal dining room, everyday eating area and gourmet kitchen with subway tiles and matching stainless steel appliances. An office or study provides a private area for your work or reading. The generous living room is large enough for gatherings and a patio door leads to the rear deck. Your Master Bedroom has double closets and the 3 piece ensuite features a walk-in shower. A second bedroom, main floor laundry and another 4 piece bathroom complete the tour. The garage has extra storage space, auto door opener and inside entry to the foyer. You will appreciate the in ground sprinkler system to help you maintain your landscaped grounds. Put this on your list for must see properties! (id:39382)
2 Galbraith Court
St. Thomas, Ontario
Charming Side-Split Home on Premium Corner Lot southside. This appealing south-facing side-split home offers the perfect blend of space, comfort, and functionality. Situated on a generous corner lot, this property provides lots of room and curb appeal. Home Highlights: 3 bedrooms and 2 bathrooms across multiple levels Premium corner lot with spacious, fully fenced yardTwo-car garage with double-wide cement drivewayThe main floor impresses with dramatic 12-foot ceilings and abundant natural light through large windows. This level includes a spacious living room. Dedicated dining area Well-appointed kitchen featuring quarts countertop, appliances (refrigerator, stove, built-in microwave, and dishwasher) French doors opening onto a substantial 24' 27' deck, perfect for outdoor entertaining Upper Level: The second level offers: Two comfortable bedrooms in an ensuite arrangementThree-piece bathroom.The lower level provides additional living space with a cozy family room with a gas fireplace, a Third bedroom, convenient laundry room with ample storage options. This thoughtfully designed home offers versatile living spaces across its split levels, making it ideal for families seeking both togetherness and privacy in a desirable neighborhood setting. (id:39382)
204 - 460 Wellington Street S
London East, Ontario
Urban Paradise, this is the downtown luxury lifestyle. Live it, love it, and leave nothing to be desired, massive rooms, office, locker and underground indoor parking. This home functions as a luxurious Two Bed Room, Two Bathroom plus office and massive closet space home, settled into a top tier hard loft development. Forget the cold, real estate is getting HOT move in now, enjoy the indoor pool and fitness center for all your winters moving forward! Buyer's Market Opportunity strikes -The Owner has agreed to contribute 50% of Condo Fee's for 24 Months beginning with your first full month of occupancy - (id:39382)
43 Chestnut Drive
Chatham-Kent, Ontario
Welcome to this beautifully maintained 3-bedroom, 1.5-bath semi-detached home perfect for families, couples, or anyone looking for comfort and convenience. Step inside to a warm and inviting main floor featuring a bright living area, a functional kitchen, and a handy half bath for guests. Upstairs, you'll find three spacious bedrooms and a full bathroom, ideal for growing families or those needing a home office or guest space. Outside, enjoy your private, fully fenced backyard great for kids or summer BBQs. (id:39382)
132 North Street E
Tillsonburg, Ontario
This split-level home offers the perfect blend of comfort, space, and natural beauty nestled on a generous 1.16-acre lot right in town. Enjoy the feel of country living with all the conveniences of Tillsonburg just minutes away. With 4 bedrooms and 2 full bathrooms, there's plenty of room for families, guests, or a home office setup. The open-concept kitchen, living, and dining area is the heart of the home, featuring warm maple cabinetry, ample counter space, and a layout designed for effortless entertaining. Large windows on every level bring in natural light and showcase stunning views of the surrounding greenery. This home is designed for both relaxation and recreation, featuring a dedicated gym area and a spacious game room - ideal for keeping the whole family active and entertained year-round. Step outside to a private, tree-lined backyard with a screened-in porch, paved patio, and charming gazebo - perfect for gatherings or quiet evenings under the stars. Additional highlights include an insulated garage, a two-storey garden shed, and portable storage tent suitable for a boat or car. If you're looking for space, privacy, and modern amenities without sacrificing access to schools, shopping, and parks, this is the perfect place to call home. Discover true country living, right in town. (id:39382)
44155 Elm Line
St. Thomas, Ontario
Discover the perfect blend of modern living and country charm in this stunning custom-built 4-bedroom, 3-bathroom bungalow. Set on a spacious, private lot, this home offers exceptional indoor and outdoor living with thoughtful design and high-end finishes throughout. Step inside and be greeted by an inviting layout that encompasses a gourmet kitchen featuring a large island, quartz countertops, and ample cabinetry ideal for entertaining or everyday family meals. The main floor includes a generously sized primary bedroom with walk-in closet and ensuite, laundry, second bedroom and guest bathrooms, all designed for comfort and style. The finished basement adds valuable living space, perfect for a home theater, gym, or guest suite. Car enthusiasts and hobbyists will appreciate the oversized garage/workshop with an 11 foot ceiling and 200 amp service providing a generous space for projects and storage. Outside, enjoy the serenity of your private yard, professionally landscaped and highlighted by a decorative stone patio with a large pergola perfect for relaxing, dining, or hosting guests. A cement driveway adds to the curb appeal and practicality of this beautiful property. Whether you're looking for a family retreat or a peaceful escape from city life, this home is a rare find that offers both luxury and lifestyle in a serene country setting. (id:39382)
2441 Moe Norman Way
London South, Ontario
Welcome to carefree lifestyle living at RiverBend Golf, the only 'gated' 50+ adult community in London with 24-hour concierge coverage, where more than 400 bungalows are located around the private championship RiverBend Golf Course in an Audubon Society certified setting. This former model home is the most popular model built in RiverBend, the Merion, has 1831 s/f of exquisite finishes. This home is loaded with amazing features, including a large great room with a gas fireplace, engineered wide plank blonde flooring in most rooms, large functional kitchen with a spacious island both with quartz countertops , plenty of cabinetry and a pantry, separate dining room, stainless steel appliances, two spacious bedrooms, a four piece ensuite bath and another four piece bath for guests. The bonus feature of this home is the enclosed back patio that allows you to sit out all evening and watch the ball game without worrying about bugs! Residents have access to the incredible 28,000 sq ft Clubhouse, with its restaurant, bar, and verandah, which allows a breathtaking view of the golf course, as well as its heated indoor pool and exercise facilities. RiverBend offers the opportunity to get involved in a wide range of activities through more than 20 Social Clubs, ranging from Bridge to Photography to Pool and Snooker. The land lease is $928.70. Land lease will increase by $50/month at Closing. No Land Transfer Tax is payable. Maintenance: $633.31/mo. covers concierge, lawn care, snow removal and Clubhouse privileges. Book your showing today to come view this home and learn more about the lifestyle this community offers. (id:39382)
2137 Jack Nash Drive
London South, Ontario
Welcome to carefree adult lifestyle living at RiverBend Golf, the only 'gated' community in London with 24-hour concierge coverage, where more than 400 bungalows are located around the championship RiverBend Golf Course in an Audubon Society-certified setting almost surrounded by the meandering River Thames. This beautiful bungalow has just over 2,000 sq/ft above grade and another 1000sq/ft below grade of finished living space and plenty of room leftover for storage and a large workshop. This home is loaded with amazing features, including a Great Room with a gas fireplace, large Kitchen and island with granite countertops, eat-in kitchen, plenty of cabinetry and a pantry, separate Dining Room, two spacious bedrooms, a five piece ensuite bath and three piece bath for guests and a spacious den/office. Heading down to the finished lower level offers one more bedroom and three piece bath, and an enormous great room for entertaining! The covered and screened in Rear Patio extends the entire length of the house and no worries about bugs on those summer evenings. Residents have access to the incredible 28,000 sq ft Clubhouse, with its restaurant, bar, and verandah, which allows a breathtaking view of the golf course, as well as its heated indoor pool and exercise facilities. Riverbend offers the opportunity to get involved in a wide range of activities through more than 20 Social Clubs, ranging from Bridge to Photography to Pool and Snooker. The land lease is $430.97 (great land lease!) . Maintenance: $633.31/mo. covers concierge, lawn care, snow removal and Clubhouse privileges.Book your showing today to come view this home and learn more about the lifestyle this community offers. (id:39382)

