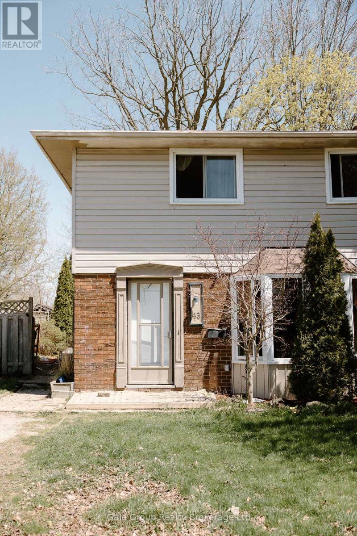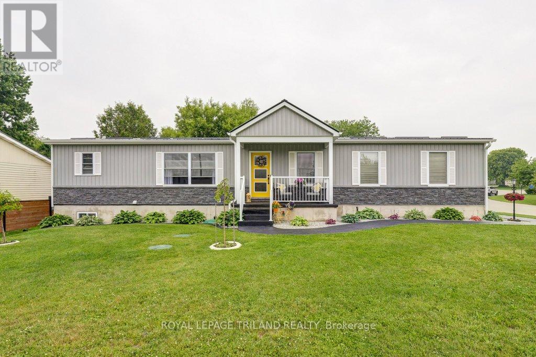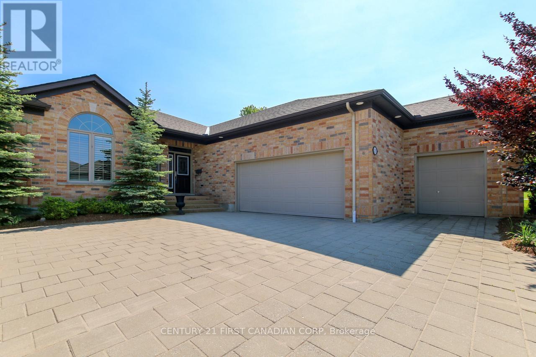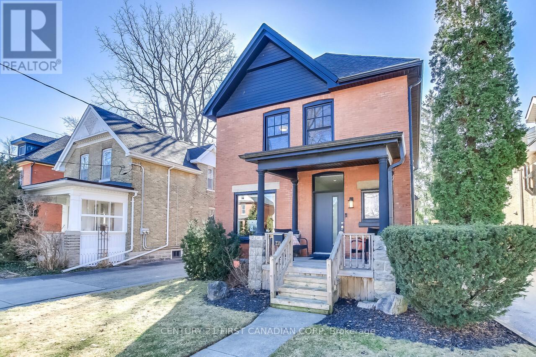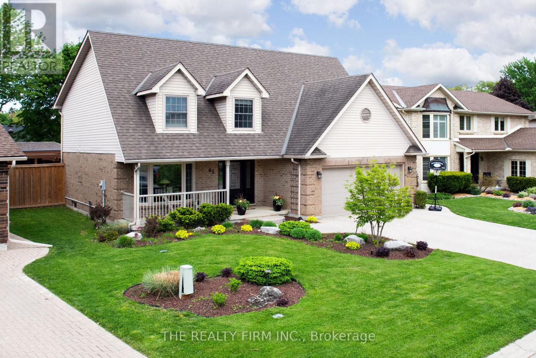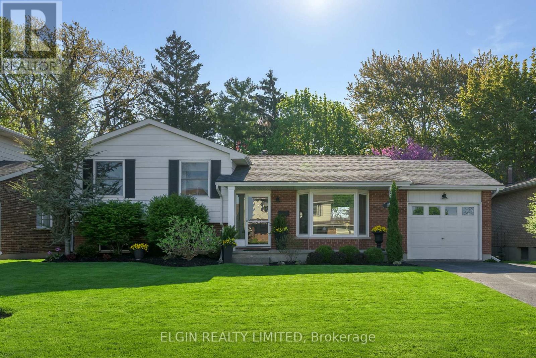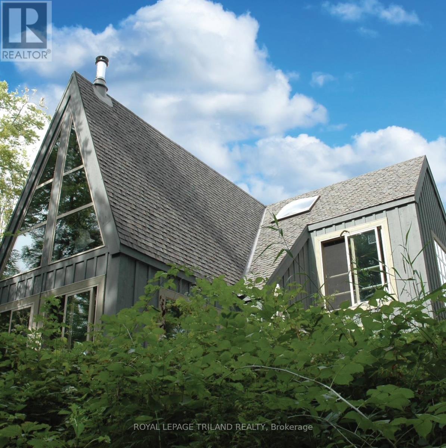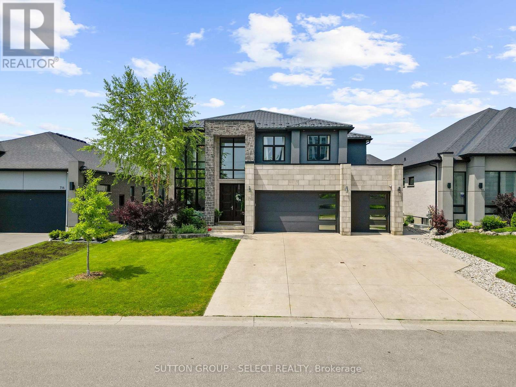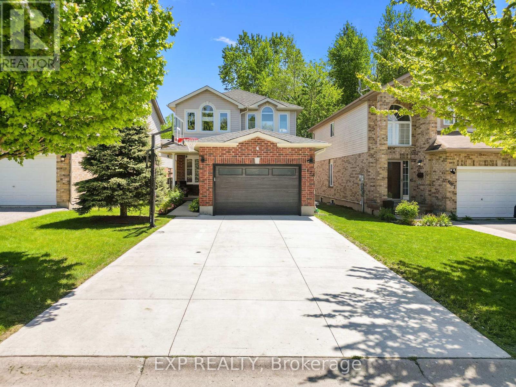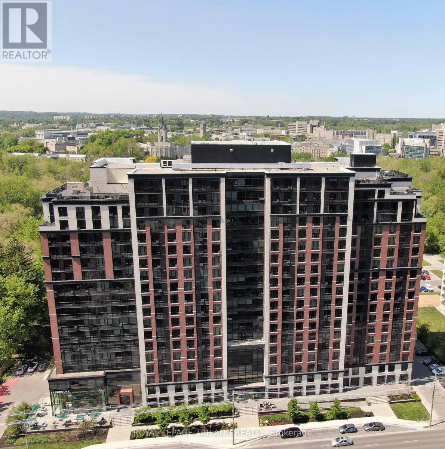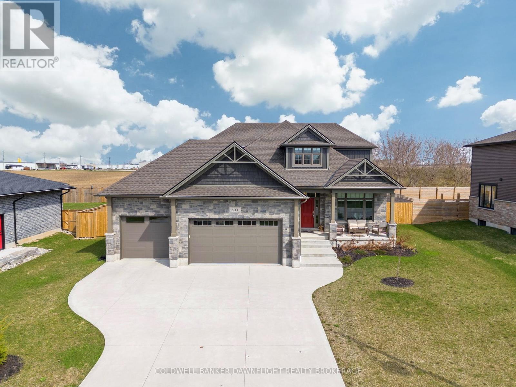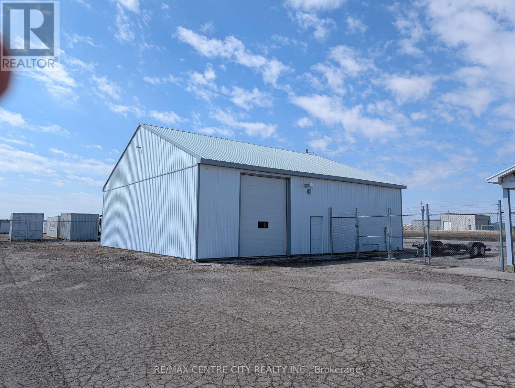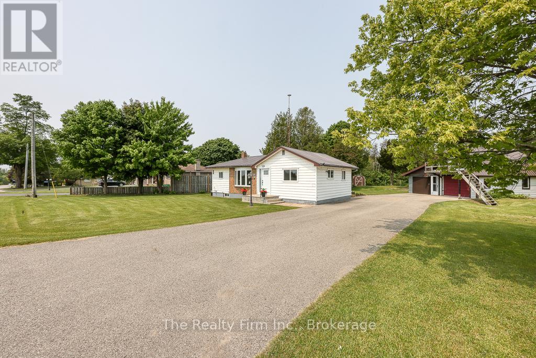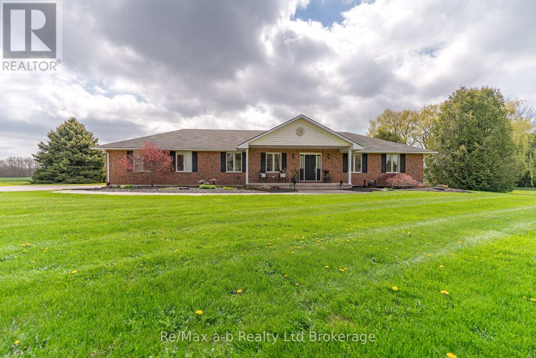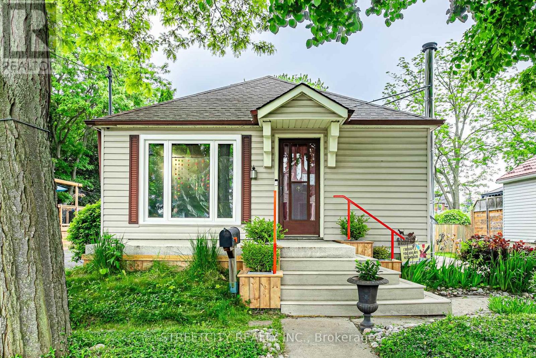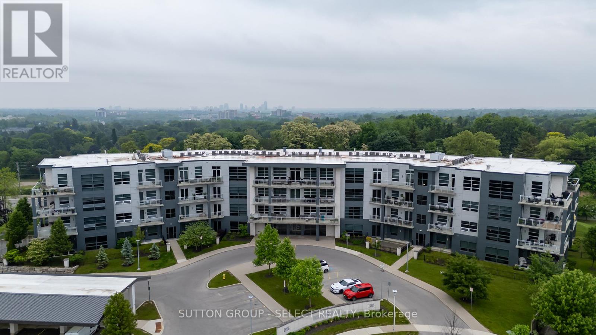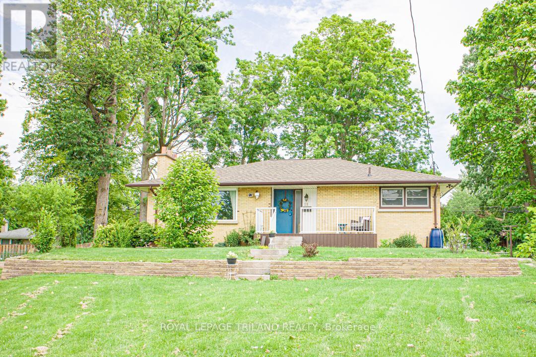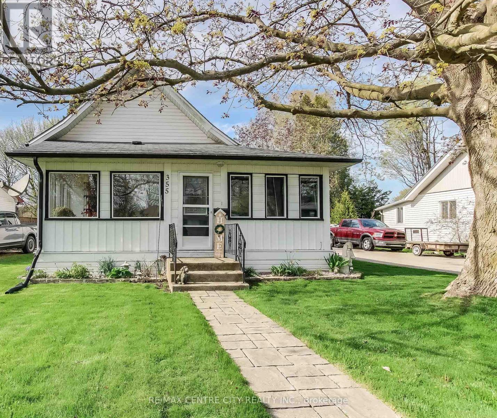43 Chestnut Drive
Chatham-Kent, Ontario
Welcome to this beautifully maintained 3-bedroom, 1.5-bath semi-detached home perfect for families, couples, or anyone looking for comfort and convenience. Step inside to a warm and inviting main floor featuring a bright living area, a functional kitchen, and a handy half bath for guests. Upstairs, you'll find three spacious bedrooms and a full bathroom, ideal for growing families or those needing a home office or guest space. Outside, enjoy your private, fully fenced backyard great for kids or summer BBQs. (id:39382)
44155 Elm Line
St. Thomas, Ontario
Discover the perfect blend of modern living and country charm in this stunning custom-built 4-bedroom, 3-bathroom bungalow. Set on a spacious, private lot, this home offers exceptional indoor and outdoor living with thoughtful design and high-end finishes throughout. Step inside and be greeted by an inviting layout that encompasses a gourmet kitchen featuring a large island, quartz countertops, and ample cabinetry ideal for entertaining or everyday family meals. The main floor includes a generously sized primary bedroom with walk-in closet and ensuite, laundry, second bedroom and guest bathrooms, all designed for comfort and style. The finished basement adds valuable living space, perfect for a home theater, gym, or guest suite. Car enthusiasts and hobbyists will appreciate the oversized garage/workshop with an 11 foot ceiling and 200 amp service providing a generous space for projects and storage. Outside, enjoy the serenity of your private yard, professionally landscaped and highlighted by a decorative stone patio with a large pergola perfect for relaxing, dining, or hosting guests. A cement driveway adds to the curb appeal and practicality of this beautiful property. Whether you're looking for a family retreat or a peaceful escape from city life, this home is a rare find that offers both luxury and lifestyle in a serene country setting. (id:39382)
2441 Moe Norman Way
London South, Ontario
Welcome to carefree lifestyle living at RiverBend Golf, the only 'gated' 50+ adult community in London with 24-hour concierge coverage, where more than 400 bungalows are located around the private championship RiverBend Golf Course in an Audubon Society certified setting. This former model home is the most popular model built in RiverBend, the Merion, has 1831 s/f of exquisite finishes. This home is loaded with amazing features, including a large great room with a gas fireplace, engineered wide plank blonde flooring in most rooms, large functional kitchen with a spacious island both with quartz countertops , plenty of cabinetry and a pantry, separate dining room, stainless steel appliances, two spacious bedrooms, a four piece ensuite bath and another four piece bath for guests. The bonus feature of this home is the enclosed back patio that allows you to sit out all evening and watch the ball game without worrying about bugs! Residents have access to the incredible 28,000 sq ft Clubhouse, with its restaurant, bar, and verandah, which allows a breathtaking view of the golf course, as well as its heated indoor pool and exercise facilities. RiverBend offers the opportunity to get involved in a wide range of activities through more than 20 Social Clubs, ranging from Bridge to Photography to Pool and Snooker. The land lease is $928.70. Land lease will increase by $50/month at Closing. No Land Transfer Tax is payable. Maintenance: $633.31/mo. covers concierge, lawn care, snow removal and Clubhouse privileges. Book your showing today to come view this home and learn more about the lifestyle this community offers. (id:39382)
2137 Jack Nash Drive
London South, Ontario
Welcome to carefree adult lifestyle living at RiverBend Golf, the only 'gated' community in London with 24-hour concierge coverage, where more than 400 bungalows are located around the championship RiverBend Golf Course in an Audubon Society-certified setting almost surrounded by the meandering River Thames. This beautiful bungalow has just over 2,000 sq/ft above grade and another 1000sq/ft below grade of finished living space and plenty of room leftover for storage and a large workshop. This home is loaded with amazing features, including a Great Room with a gas fireplace, large Kitchen and island with granite countertops, eat-in kitchen, plenty of cabinetry and a pantry, separate Dining Room, two spacious bedrooms, a five piece ensuite bath and three piece bath for guests and a spacious den/office. Heading down to the finished lower level offers one more bedroom and three piece bath, and an enormous great room for entertaining! The covered and screened in Rear Patio extends the entire length of the house and no worries about bugs on those summer evenings. Residents have access to the incredible 28,000 sq ft Clubhouse, with its restaurant, bar, and verandah, which allows a breathtaking view of the golf course, as well as its heated indoor pool and exercise facilities. Riverbend offers the opportunity to get involved in a wide range of activities through more than 20 Social Clubs, ranging from Bridge to Photography to Pool and Snooker. The land lease is $430.97 (great land lease!) . Maintenance: $633.31/mo. covers concierge, lawn care, snow removal and Clubhouse privileges.Book your showing today to come view this home and learn more about the lifestyle this community offers. (id:39382)
239 Tecumseh Avenue E
London South, Ontario
Welcome to 239 Tecumseh Ave East in Wortley Village, voted the best neighbourhood in Canada for its walkability, bike-friendly roads, community events, tree-lined streets, thriving local businesses, amazing restaurants and local bars. 239 Tecumseh Ave East is only steps to the Green, a short walk or drive to downtown, and only minutes from Victoria Hospital, making this the place to live! Step into this turnkey, beautifully renovated red brick home that blends modern updates with classic, old-world charm. This four-bedroom, two-and-a-half-bathroom residence has been thoughtfully updated, preserving some of its original character while incorporating stylish, contemporary finishes. The fully renovated kitchen is a chef's dream, offering top-of-the-line appliances, 14-foot quartz countertop island, high-end appliances including the 36-inch WOLF gas cooktop, and plenty of storage, perfect for both everyday living and entertaining. The primary suite is a serene escape, complete with a beautifully appointed en-suite bathroom, two large walk-in closets, and your private balcony to enjoy your morning coffee or nightcap. Step out back to your low maintenance yard great for entertaining complete with outdoor speakers, TV connection and external Wi-Fi, or just enjoy your professional-grade swim spa from Jacuzzi! The bonus feature is parking for 5 cars, three in the private front driveway and two in the double car garage out back. Excellent elementary and secondary schools all within walking distance. This is a rare opportunity to own a truly exceptional property in one of Londons most vibrant communities. Book your private tour today! (id:39382)
108 Midale Crescent
London North, Ontario
Welcome to 108 Midale Crescent, a beautifully maintained raised bungalow located on a quiet, family-friendly crescent in one of London's most sought-after neighbourhoods. This home offers a spacious layout and a large, private yard perfect for comfortable family living and effortless entertaining. The main floor features direct access to the attached double-car garage and opens into a bright living room with gleaming hardwood floors and a charming bay window with a built-in bench. Just a few steps up, the upper level offers a formal dining room adjacent to the spacious kitchen, which is equipped with rich dark cabinetry, granite counters, stainless steel appliances, a classic subway tile backsplash, and an island with seating. From the kitchen, step out onto the raised sundeck overlooking the beautifully maintained backyard ideal for summer barbecues or quiet mornings. The private yard also includes a handy storage shed and plenty of space for kids or pets to enjoy. Back inside, the upper level offers three spacious bedrooms, each with ample closet space and natural light. The primary bedroom features a beautifully updated ensuite with a skylight, creating a bright and relaxing retreat. The additional two bedrooms are perfect for children, guests, or a home office, and they share a second fully renovated bathroom also featuring an updated skylight. The lower level is expansive, offering a large open rec room, an updated laundry area with a live edge countertop and wash sink, a 2-piece powder room, a fourth bedroom, and plenty of storage space for your family's needs. With updated windows, furnace, air conditioning, and roof shingles, this home is move-in ready. Don't miss your chance to own this exceptional property in one of London's most desirable locations! (id:39382)
43 September Crescent
London South, Ontario
This stunning property is nestled in one of Byrons most sought-after neighbourhoods and offers the perfect blend of space, privacy, and luxury living. Step into your own backyard oasis featuring an in-ground heated, saltwater pool surrounded by beautifully landscaped gardens, maintenance-free patio ...no grass to cut! Unwind in the spacious gazebo, ideal for relaxing in the shade or catching the game while barbecuing (bbq & searer included) it even has a change room! The expansive interlocking stone patio offers plenty of room for entertaining and outdoor dining. In the winter unwind in the Hot Tub. Inside, you will be equally impressed. The recently renovated GCW kitchen is a chefs dream complete with granite countertops, custom cabinetry, and an oversized island that seats six perfect for family gatherings or entertaining guests. Island has hidden cupboard space to add to the storage. Newer stainless steel appliances including gas stove included. The main floor boasts rich oak hardwood floors throughout the living room (which could double as a home office), formal dining room, and family room with cozy gas fireplace. Also on the main level are a convenient laundry room and a 2-piece bath, Upstairs, you will find four spacious bedrooms and two updated bathrooms, including a luxurious primary ensuite with dual vanities, a freestanding tub, and a large glass shower. The recently finished lower level games room offers plenty of space for family fun and recreation, with a rough-in for a bathroom and abundant storage options. Oversized aggregate double driveway & in ground sprinkler system. This home is located on a tree lined street in a highly desirable neighborhood w top rated schools, Boler Mountain - your all season entertainment destination for skiing, biking, tubing and zip lining. This home delivers on every level...comfort, quality and location. Lovingly maintained, this home includes numerous updates and upgrades please ask realtor for details . (id:39382)
36 Luton Crescent
St. Thomas, Ontario
Welcome to 36 Luton Crescent, a beautifully maintained 4-level sidesplit nestled in a quiet, family-friendly neighbourhood. Situated within the highly sought-after Mitchell Hepburn school boundary, this home has been lovingly cared for by the same owners for over 30 years and showcases numerous updates throughout. The main floor features a spacious kitchen, a bright and airy living room, and a formal dining room. Upstairs, you'll find three generous bedrooms and an updated 3-piece bathroom. The lower level offers incredible additional living space, including a large family room, a fourth bedroom, and a convenient 3-piece bathroom. The basement provides ample laundry and storage space. Step outside to enjoy your private backyard oasis, complete with a beautiful inground pool ideal for summer fun and relaxation. Don't miss the opportunity to make this well-cared-for home your own! (id:39382)
10 Armstrong Drive
Tillsonburg, Ontario
Retire in Hickory Hills! 10 Armstrong Drive features a full basement! The main floor is open and inviting with an eat in kitchen plus dining area with patio door to the side patio. The living room has a corner gas fireplace complete with oak surround and french doors to the back patio. The primary bedroom boasts walk in closet and 4 piece ensuite bath. A second bedroom at the front of the home for your guests featuring a bay window. Completing the main floor is a 2 piece bathroom with laundry as well as access to the attached garage with auto door opener, a 220V plug and built in workbench with extra receptacles. The basement family room has a painted floor and a 3 piece bathroom. Lots of room to finish for a home gym or hobby room and still have plenty of storage space. There is an inground sprinkler system with 11 heads and 2 zones. Buyers must acknowledge a one time sales transfer fee of $2,000 and annual fee of $640 payable to the Hickory Hills Residents Association. **EXTRAS** sprinkler system (2 zones with 11 heads as is) (id:39382)
400 Second Street
Strathroy-Caradoc, Ontario
Rare 1.15-acre site in Strathroy, designated for medium-density residential in the Official Plan. Preliminary planning input suggests the potential for a 4-storey, 52-unit apartment building, with a neighbouring site already having site plan approval for a 45-unit development. Currently zoned R4 and located within a future development zone, offering strong upside for developers or investors. The property also includes a well-maintained 4-bed, 4-bath home with finished basement, pool, outbuildings, and 2-car garage ideal for rental income or owner use during the planning process. (id:39382)
253 Elginfield Road
North Middlesex, Ontario
Sylvan: Timber Frame Masterpiece Overlooking the Ausable River Valley Discover Sylvan, a custom-built timber frame home nestled in the heart of Southwestern Ontario's Carolinian Forest. Situated on 4.6 private acres and surrounded by 75 acres of conservation land, this architectural gem offers breathtaking views of the Ausable River Valley nature and luxury in perfect harmony. Designed with a striking open-concept T-shape, the home features expansive windows and glass doors that flood the space with natural light and frame panoramic forest and river vistas. Indoor-outdoor living is seamless, creating a peaceful retreat just 30 minutes from Grand Bend and 40 minutes from London. A standout feature is the four-level deck system, connecting the main home to two timber-framed gazebos one converted into a cozy self-contained bunkie and a detached garage. Set 100 feet above the valley, these decks provide unforgettable sunrise and sunset views in every season. Whether you're seeking a private sanctuary, a nature-inspired escape, or a one-of-a-kind showpiece, Sylvan offers unmatched craftsmanship, privacy, and natural beauty. Make this extraordinary lifestyle yours. (id:39382)
710 Hickoryridge Common
London North, Ontario
Spectacular custom-built former model home in North London, featuring beautiful pond views. The property boasts 5 bedrooms and 4 bathrooms, along with a rare oversized heated 3-car garage and a concrete driveway that accommodates up to 6 vehicles as well as a recently installed metal roof. Enter through a grand two-storey great room filled with natural light. The functional chefs kitchen showcases a gas stove, quartz countertops, a large island with a second sink and an abundance of cupboard space. The living/dining room has hardwood floors and impressive floor-to-ceiling windows along with an elegant gas fireplace.Main floor also includes a laundry room with custom cabinetry and a 2-piece bath for added convenience.The generous-sized primary bedroom offers a luxurious 5-piece ensuite and a spacious walk-in closet, while three additional large bedrooms share a beautifully appointed 4-piece bath. An open space on the second floor serves as a bright office area.Step outside to the stunning backyard, featuring a 2-tier deck, beautiful landscaping, a double-sided custom metal shed, and a large hot tub perfect for entertaining or relaxing. The expansive lower level provides additional living space with a large bedroom, a stylish 3-piece bathroom with a glass shower, 30 ft family room and a separate exercise room ideal for in-law capability. Enjoy the Medway Valley trails and excellent schools within walking distance. This home perfectly combines elegance, comfort, and functionality, making it an ideal sanctuary for modern family living. Don't miss your chance to make it yours! (id:39382)
673 Sprucewood Drive
London North, Ontario
Welcome to 673 Sprucewood Drive, a beautifully updated home tucked away in the heart of North Londons highly sought-after Stoney Creek neighbourhood. This 3-bedroom, 3.5-bathroom property backs partially onto Northdale Woods, offering peaceful views and access to nature just steps from your backyard. Inside, the home has been extensively renovated with over $200,000 in upgrades, including a stunning main floor transformation that opened up the space and added a custom kitchen with quartz countertops, ceiling-height cabinetry, pot drawers, a pantry, and a stylish island perfect for entertaining. Upstairs, you'll find three spacious bedrooms and two renovated bathrooms, including a dreamy primary suite with a walk-in closet and modern ensuite. The fully finished basement adds extra living space with a rec room, office area, and a full bathroom. Outside, enjoy a fully fenced yard, concrete patio, gazebo, hot tub, and the perfect mix of privacy and greenery. Major updates include a 50-year roof (2021), new windows and doors (2021), furnace, A/C, and hot water tank (all owned, 2021), bathroom renovations (2024), and professional drainage enhancements (2024). Located minutes from parks, top-rated schools, walking trails, Tim Hortons, Masonville Mall, and more this is a rare opportunity to own a move-in-ready home in a vibrant and connected community. Come experience where comfort meets convenience! (id:39382)
806 - 1235 Richmond Street
London East, Ontario
Welcome to one of the largest two bedroom units, approximately 1020 SF, in the complex and it comes with underground parking. Quick possession no problem! This is the premier building for student accommodation. This is a low-stress investment opportunity. Welcome to The Luxe, London's premier destination for Western students looking for a newer building within walking distance to Western. Onsite Starbucks, billiards lounge, games room, 24 hour fitness centre, yoga studio, 40 person movie theatre, roof top patio, spa lounge, extensive security cameras, a study hall and a full time onsite staff. This unit accommodates 2 people and features a gourmet kitchen with granite, expansive floor to ceiling windows, it comes fully furnished and in suite controlled heating. Heat, water, central air all included in condo fee. Beautiful views of Ross Park, the Thames River and the Thames Valley Bike Trails. (id:39382)
303 Hazelton Lane
South Huron, Ontario
Welcome to one of Exeter's most sought-after addresses on Hazelton Lane where luxury meets functionality in this meticulously crafted home. Boasting over 2,800 sq ft of beautifully finished living space, this property is ideal for families, multigenerational living, or anyone seeking a spacious, high-end lifestyle.The standout feature of this home is the oversized 3-car garage, complete with a rear bay door for backyard access and direct stairs leading into the finished basement offering the potential for a separate in-law suite or private space for extended family.Inside, you are greeted by a bright main-floor office and a spacious primary suite with a walk-in closet and private ensuite, creating the perfect retreat. The open-concept kitchen, living, and dining areas flow effortlessly, making entertaining a breeze. Convenient main floor laundry adds to the homes practical design.Upstairs, two generously sized bedrooms and a full 4-piece bathroom provide plenty of space for kids or guests. The fully finished basement includes an additional bedroom, a stylish rec room with an electric fireplace, and a modern 4-piece bath. Ideal for movie nights, game days, or extended stays.Step outside to enjoy the large, fully fenced backyard with ample room to relax or play. Located just steps from the scenic Morrison Dam walking trails, this home offers the best of small-town charm and outdoor adventure.Dont miss your chance to own this rare gem in one of Exeter's most prestigious neighbourhoods. (id:39382)
2350b Holder Place
London East, Ontario
Located at the London International Airport, this is rare opportunity to own an airplane hanger. The property consists of two buildings. The hanger building offers 2,500 square feet and includes one 40 ft by14 ft by-fold door and one 10 ft by 14 ft roll up grade level door and is of wood frame construction with a metal clad exterior and metal roof. It has a six inch fibre mesh concrete floor, 60 amp service120/240 volt, two natural gas infrared heaters, 12 LED interior 8ft light fixtures and 3- exterior LED dusk to dawn night light fixtures. The second building is an office consisting of 784 square feet and includes an office, one washroom, storage room and utility room. Other features include indoor and outdoor LED light fixtures and exit lights, and a CCTV (4 cameras) c/w remote alarm annunciation via cell phone app. The land lease with Greater London International Airport Authority has a 20 year term and is currently in its sixth year and the monthly fee payment is $610.27. The Landlord will offer a term extension upon a sale of the property. (id:39382)
3084 Buroak Drive
London North, Ontario
QUICK CLOSING! This Express Home is under construction by Foxwood Homes in Gates of Hyde Park and ready for a June 2025 move-in. This Preston Plan offers 4-bedrooms, 2.5 bathrooms, 2276 square foot, and an included separate side entrance leading to the lower level. Perfect for investors and first-time buyers. .Located within Gates of Hyde Park, this premium location is walking distance to two brand new elementary school sites, shopping and more. As a buyer, you will appreciate this well-priced home which offers our Standard Finish Package with incredible selections completed by our Designer including hardwood floors, tiled bathrooms, custom kitchen with island, quartz countertops, MORE! Other lots, plans and 2025/2026 closings available. Welcome to Gates of Hyde Park! **EXTRAS** Join us for our Open Houses each Saturday & Sunday at our Model Home at 2342 Jordan Blvd (Lot 85) between 2pm - 4pm. See you there! (id:39382)
185559 Cornell Road
Norwich, Ontario
Looking for space, privacy and a little fresh air? This 1.26-acre country property might just be what you've been waiting for. Located just outside the quaint village of Otterville, in the heart of South Western Ontario's agricultural belt, this unique property offers the best of both worlds: a fully renovated 3 bedroom, 1 bath home thats move-in ready, plus room to dream big! The bungalow has had a major facelift in 2025 - everything from the kitchen, bathroom, flooring, paint, lighting, some windows and doors, right up to the metal roof has been updated. Its got that fresh, clean look inside, with a bright layout that makes it feel like home the minute you walk in. While the updates give it a modern feel, don't forget ... not a new build, but everything has been updated ... its the best of both worlds. The unique lot is where it gets even more interesting. Surrounded by mature trees, there's a private back area just waiting for someone to unlock its potential ... whether that's a future estate-style home, a new outbuilding or workshop, or just a killer backyard setup ... the possibilities are endless! The detached garage and workshop are ready for hobbies, toys or storage, and theres a paved laneway with tons of parking.This one is ideal for someone who wants to enjoy the country lifestyle now, but who also has a vision for the future. So whether you're looking to settle in, spread out or build up, this Otterville-area gem is worth the drive to see. (id:39382)
10884 Plank Road
Bayham, Ontario
Your Dream Country Property Awaits! Welcome to this stately 4-bedroom bungalow nestled on a picturesque 2.97-acre lot complete with a 40' x 80' shop that's a dream for hobbyists, entrepreneurs, or anyone in need of serious space.From the moment you arrive, the stunning curb appeal sets the tone, and the charm continues inside. Step into the spacious kitchen and dining area, perfect for family meals and entertaining. The warm and inviting family room features vaulted ceilings, a cozy gas fireplace, and patio doors that lead to your private backyard oasis. Need to work from home? You're covered with a converted garage now serving as a large home office with a 2-piece bathroom - ideal for productivity without sacrificing comfort.This thoughtfully designed home offers 4 bedrooms, including a primary suite with beautiful built-ins, closet with organizers, and direct access to the backyard. Out back, enjoy your own personal paradise featuring a spacious concrete patio, gazebo, and a charming she shed all surrounded by mature trees and total privacy. It's the perfect space to unwind or entertain, no matter the season. And then there's the shop. At 40' x 80', it comes with its own 200AMP panel, is wired for a paint booth, and offers endless possibilities for business or recreation.Recent updates include: Well & well lines (2023) Furnace & Central Air (2023) Two septics both pumped (2023). This is the country lifestyle you've been waiting for - peace, privacy, and the space to truly live. Don't miss this incredible opportunity! (id:39382)
137 Erie Street
St. Thomas, Ontario
Charming 2-bedroom bungalow with spacious rear addition - updated and move in ready! Welcome to this beautifully maintained 2-bedroom, 1 bath bungalow nestled on a picturesque, tree-lined street in a sought-after city neighborhood. This home blends classic charm with modern updates, featuring a large rear addition (2016) that adds exceptional living space and functionality. The bright, open-concept addition includes a spacious living room with a cozy fireplace, a generous dining area, and an expansive kitchen designed for cooking and entertaining. The kitchen boasts a gas cooktop, ample counter space, and abundant cabinetry. Large windows flood the home with natural light and improve energy efficiency. The remaining windows were replaced in 2025. The main level includes two comfortable bedrooms and a full bathroom, offering practical living space ideal for couples, small families, or downsizers. The basement is untouched and ready for your custom finish--perfect for adding value and personalized space such as a rec room, home office, or additional bedroom. Additional highlights include a newer roof in excellent condition, ensuring long-term peace of mind. The landscaped backyard is a private retreat with a large greenhouse, a spacious shed, and room for outdoor enjoyment or gardening. Located on a mature, quiet street with excellent curb appeal, this property is close to schools, parks, shopping, and transit. It's a rare opportunity to own a well-cared for home with room to grow in one of the city's most desirable neighborhoods. The kitchen was designed for a future oven and dishwasher. (id:39382)
209 - 1705 Fiddlehead Place
London North, Ontario
Views. Views. Views. Lovely 2-bedroom residence overlooking the city in North London! This boutique high-rise in situated in a quiet Richmond Hill residential cul-de-sac & offers 1700 sq ft of upscale living and privacy with terrific access to the Hospital & University & great walkability making it perfect for the busy professional or the retiree looking to downsize without downgrading. Airy 10' ceilings & window walls throughout! 450 sq ft covered, wrap-around balcony sides along mature trees & features glass railings for unobstructed views over the cityscape - fireworks displays are fantastic! The natural gas hook-up makes it perfect for barbecuing year-round protected from the elements. Includes 2 comfy patio chairs & table + large, lush planters & BBQ - you can move in and go "out" for dinner on your own terrace right away! Step into a sleek, open-concept layout anchored by a floor-to-ceiling tile-surround gas fireplace. Rich hardwood flooring throughout is perfect for those wanting a carpet free home. Interior tastefully upgraded with modern lighting fixtures & pendant lighting, glass french doors to the guest room, + an additional storage closet that can be easily retrofitted to a powder room. Two primary suites each with ensuites & closets with thoughtful built-ins. The great room separates the 2 suites & enjoys a perimeter of heated floors along the spectacular window wall efficiently moderating temperature. Crisp white Shaker-style kitchen cabinetry with contrast-tone centre island is perfect for entertaining. Multi-camera security system provides visuals from within your unit to entry, lobby etc. Independent heating, cooling controls. The large, secured, underground parking spot with adjacent locker directly in front of the elevator are owned. Fantastic walkability to Masonville Mall and Plaza shopping, amenities. Surge protecter upgrade included. Status Certificate available. Gas line for stove. (id:39382)
Lower - 18 Thorncrest Crescent
London South, Ontario
Nestled in Southcrest, London, Ontario, this newly renovated basement apartment embodies contemporary comfort and style. Bright, airy spaces greet you, enhanced by modern fixtures and ample natural light filtering through large windows. The open-concept layout seamlessly blends a chic living area with a sleek kitchenette, boasting stainless steel appliances. The bedroom offers tranquility with plush carpeting. Located in a quiet neighborhood, this apartment provides both privacy and convenience, promising a sophisticated urban retreat in Southcrest. (id:39382)
355 Warren Street
Central Elgin, Ontario
Welcome to your peaceful retreat in Port Stanley! Nestled along the serene river of Kettle Creek. This charming bungalow offers a lifestyle of relaxation and nature. As you approach, you're greeted by a cozy screened-in porch, the perfect spot to enjoy your morning coffee or unwind with a good book. Step inside to an open-concept kitchen and dining area, ideal for entertaining or quiet nights at home. Down the hall, you'll find two bedrooms, plus a versatile bonus room thats perfect for a home office or guest suite. The spacious 4-piece bathroom features a jetted tub. Toward the back of the home, a comfortable living and laundry area walks out to a private deck and side yard, offering seamless indoor-outdoor living. With plenty of parking, a garage/workshop for hobbies or storage, and a grassy backyard that backs directly onto the Kettle Creek River. This home offers both charm and potential in a sought-after location. (id:39382)
143 Centennial Avenue
Central Elgin, Ontario
Great location, this unique family home on a 65 feet x 298 feet mature lot with municipal services. Gourmet kitchen with vaulted ceilings and oversized island with granite. Main floor front living room, 2 bedrooms and 4pc bath. 2nd level featuring 2 bedrooms and 4pc ensuite. Lower level family room, dining room, and bright great room with stone wall gas fireplace and patio door to private patio and pond. 3pc bath off great room. Basement is waiting for your creativity. Newer furnace/AC and hydro service. This treed park-like lot offers plenty of space to enjoy around the firepit with friends and family. A quiet retreat on the outskirts of St. Thomas with quick access to London. (id:39382)
