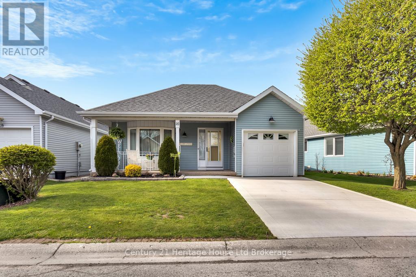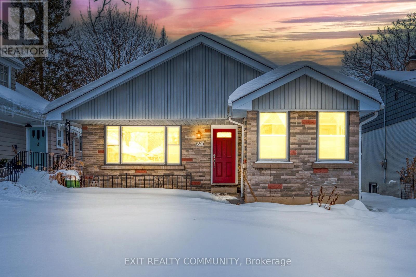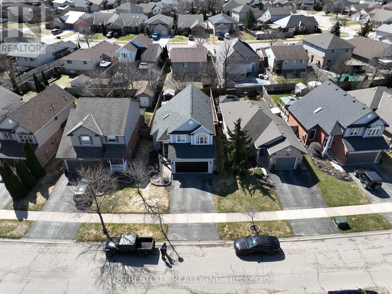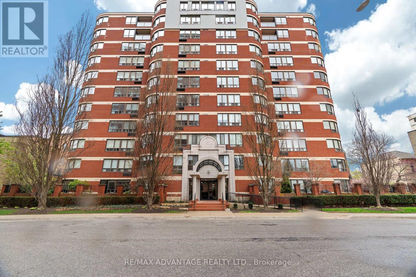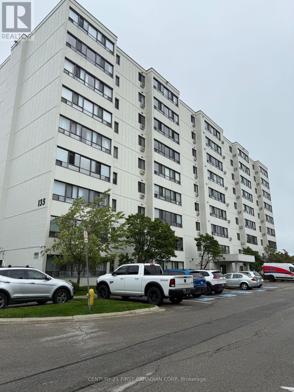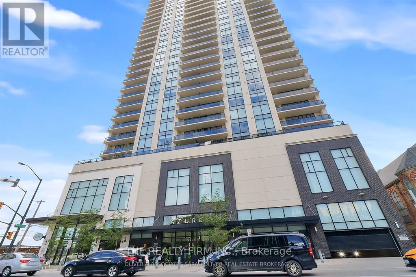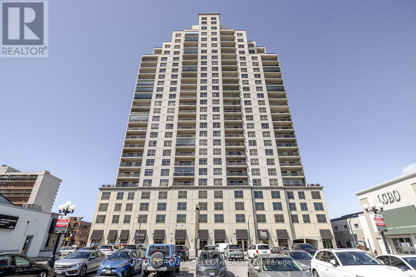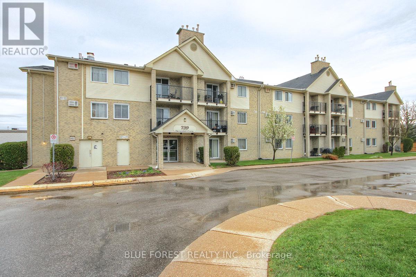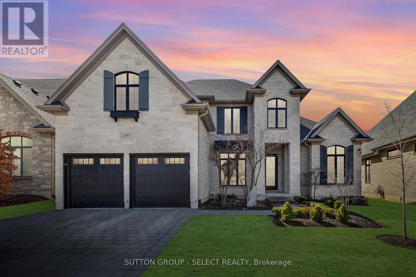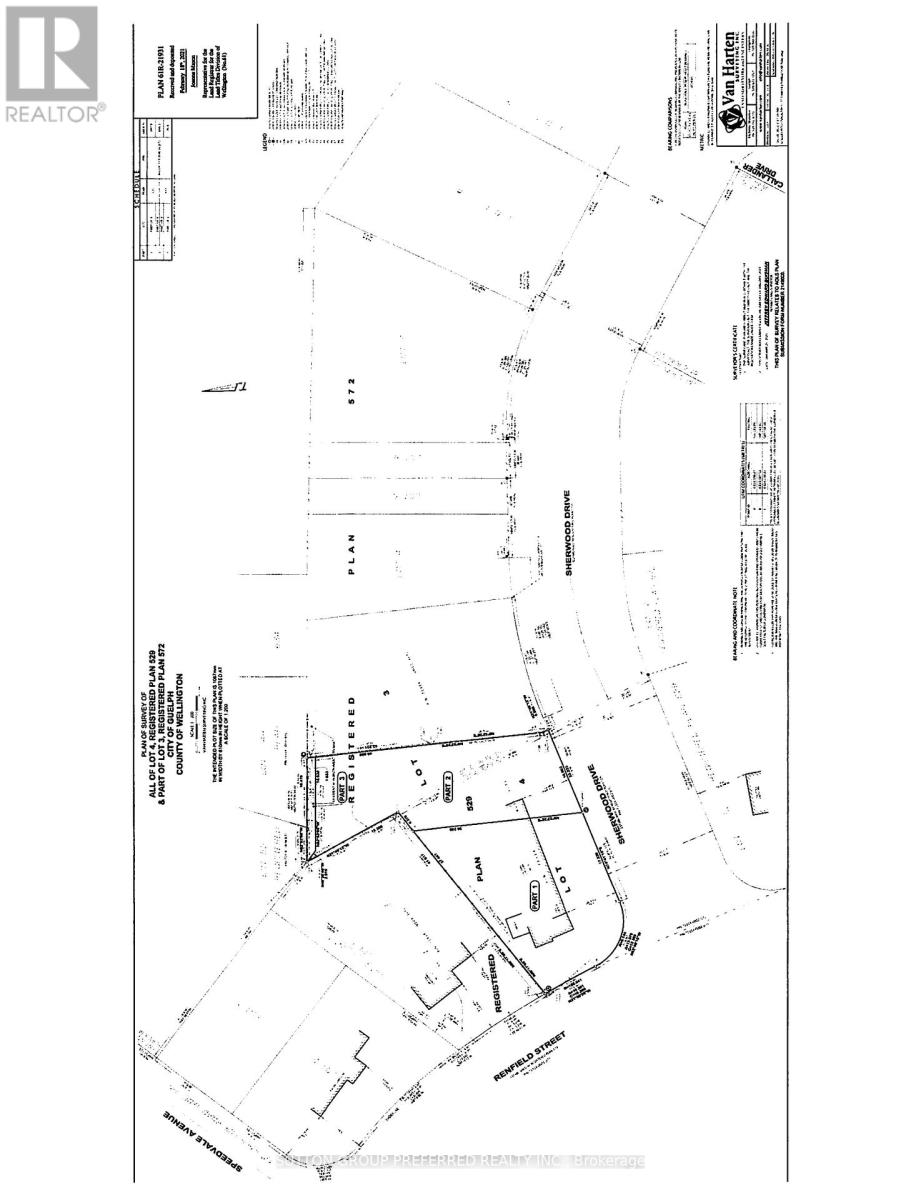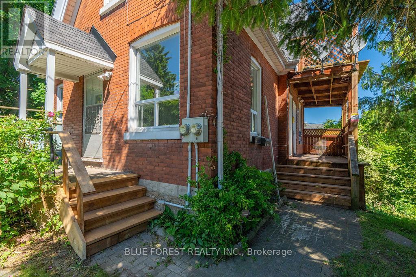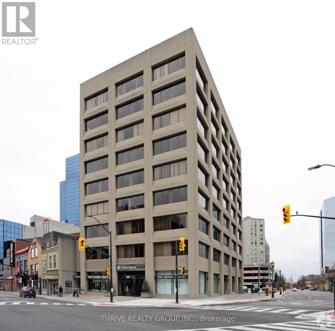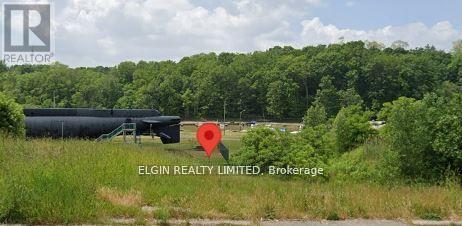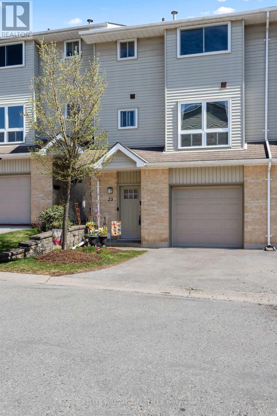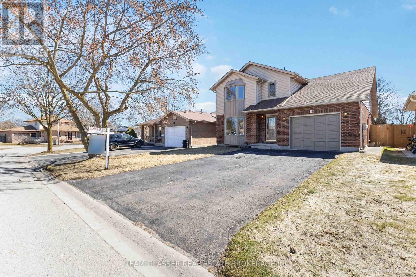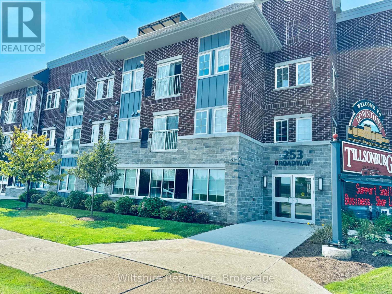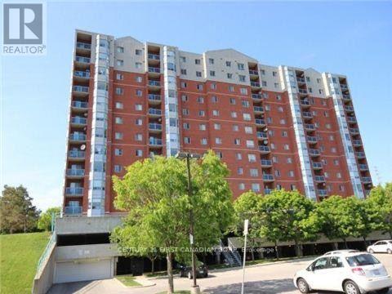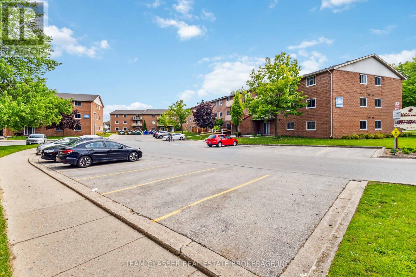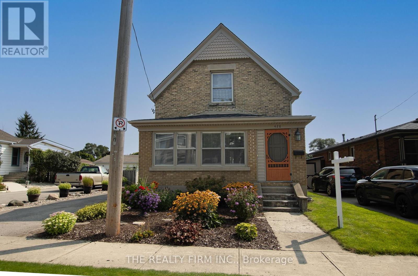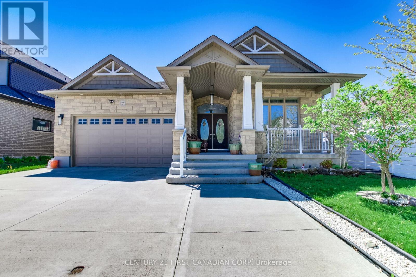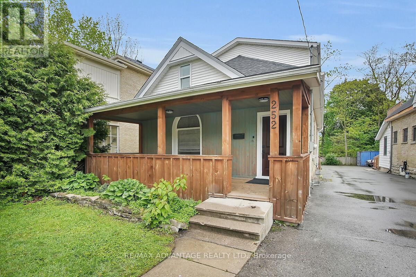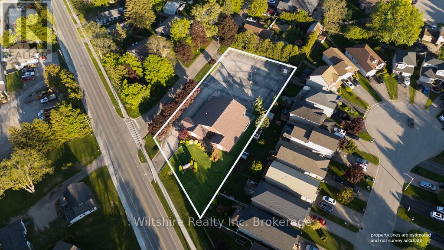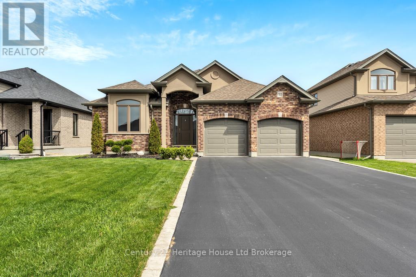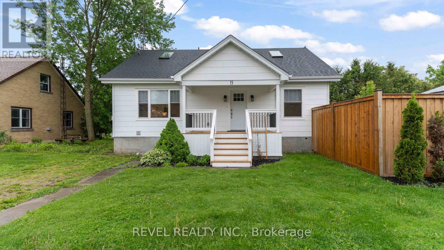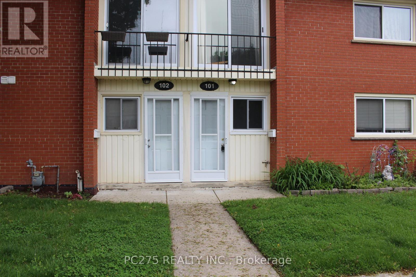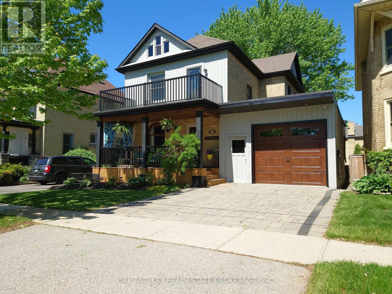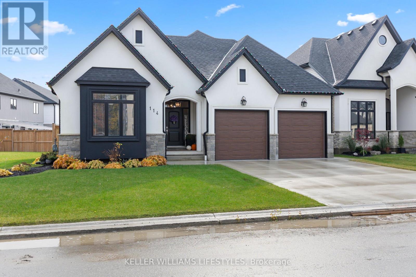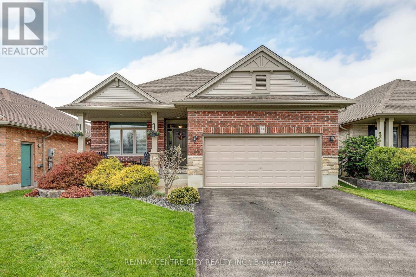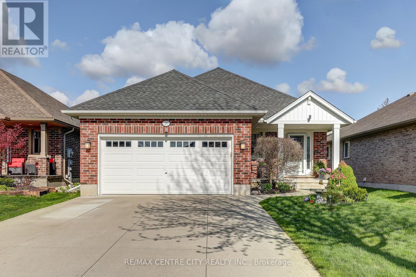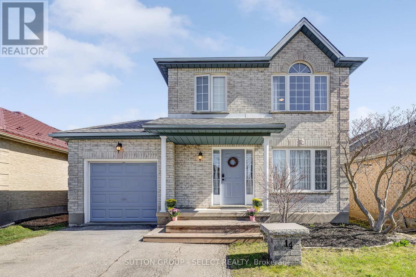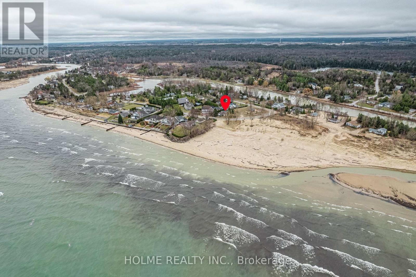16 Sinclair Drive
Tillsonburg, Ontario
This 2 bedroom, 2 full bathroom, immaculate carpet free home in the adult lifestyle community of Hickory Hills is seriously move in ready. With a 3 year old roof, a new covered composite deck, a new concrete driveway, newer flooring throughout, an updated kitchen, and it's all been tastefully painted in neutral colours, there really is nothing left to do but make it your own. Sit on the covered front porch in the morning and then retreat to the beautifully covered new composite deck off the back of the house in the evening. The sliding doors to the outside in both the office/dining room and the back bedroom (currently used as a den/living room) plus 3 skylights throughout, allow for lots of natural light making this home feel bright and even more spacious. The extra large primary bedroom with a modern mural boasts a large custom walk in closet as well as a 3 piece ensuite bathroom with a tiled walk in shower. Even the garage has received special treatment in this home with it being freshly painted, has loads of storage and even a handy fold down custom built-in table. This home is in very close proximity to the Hickory Hills Recreation Centre plus gives quick access to the walking bridge that takes you right to the downtown core of Tillsonburg where you will find grocery stores, a mall, library, restaurants and much more. This house is in mint condition so now is your chance to make 16 Sinclair your home and start enjoying all that this adult active lifestyle community has to offer! Current annual Hickory Hills Residents Association fee is $640/yr and buyers must acknowledge one-time transfer fee of $2,000. Membership provides you with access to the Hickory Hills Recreation Centre including outdoor pool, hot tub and other amenities. Please note that this community is low density permitting only two occupants per home. Also note that the executor has never lived in the home so will not provide any warranties. (id:39382)
855 Colborne Street
London East, Ontario
Welcome to 855 Colborne. Located in one of London's most highly desired neighborhoods, close to downtown , schools, restaurants and all the amenities. Featuring a secondary suite for major income potential. Don't miss your chance to own this unique property. Call today before it's gone! This one wont last. Seller or agent does not warrant retro fit status of basement. (id:39382)
11 Front Street
Norwich, Ontario
Discover an exceptional leasing opportunity in downtown Norwich. 4 versatile bays available for rent. Offering flexibility to lease individually; $1,500 +HST per unit or the entire space for $5,000 + HST. This prime location boasts high traffic and visibility, perfect for entrepreneurs looking to establish or expand their business. With heat, hydro, and taxes included in the rent, you can enjoy hassle-free management. Don't miss the chance to make your mark in this thriving community. Schedule a viewing today and envision your business in this ideal setting. Bay 1- (28'6" x 13'). Bay 2- (28'6" x 12). Bay 3 (28'6" x 23'2) Bay 4-(30'3" x 19' 6"). Entire building is 1953 Sq Ft (id:39382)
304 White Sands Drive
London South, Ontario
Welcome to this stunning 5-bedroom, 4-bathroom, 2-storey home in the desirable community of Summerside. Designed with families in mind, this home offers a spacious layout, modern finishes, and unbeatable convenience to local amenities. Step inside to a grand foyer that sets the tone for the open and inviting atmosphere. The main floor features hardwood and tile flooring throughout, ensuring durability and easy maintenance. The bright new kitchen is filled with natural light, perfect for family gatherings and entertaining. Upstairs, the primary bedroom boasts a luxurious 5-piece ensuite, providing a private retreat. The finished basement adds even more flexibility, featuring an additional bedroom and bathroom, ideal for guests, in-laws, or a home office. Plus, the washer and dryer hookups on both the main floor and basement allow for customizable laundry options. Enjoy outdoor living with a large cement deck and a new large shed for extra storage. Located close to Summerside Community Club, parks, top-rated Catholic, Public, and French Immersion schools, ActivityPlex, restaurants, and more, this home is the perfect place to grow and thrive. Water heater is owned. Don't miss this incredible opportunity. Schedule a showing today. (id:39382)
32 - 550 Second Street
London East, Ontario
EAST LONDON. Immediate possession available. Amazing home - Extensively renovated 3 bedroom townhouse - brand new !! Painted, updated vinyl flooring, kitchen, bathrooms, doors, trim and more. Great private location at the back of the complex. Large living room. Separate dining area. Kitchen offers quartz countertops, subway tile backsplash, new refrigerator, stove and microwave. Huge master bedroom with double closet. Good sized bedrooms. 4 piece bathroom. Lower level offers a separate office area and a good sized family room and huge utility room also has laundry facilities. 2 piece bath on the main level. Easy access to schools, shopping, bus routes and restaurants. Rental $2,500/month plus utilites. (id:39382)
33 - 550 Second Street
London East, Ontario
EAST LONDON. Immediate possession available. Amazing home - Extensively renovated 3 bedroom townhouse - brand new !! Painted, updated vinyl flooring, kitchen, bathrooms, doors, trim and more. Great private location at the back of the complex. Large living room. Separate dining area. Kitchen offers quartz countertops, subway tile backsplash, new refrigerator, stove and microwave. Huge master bedroom with double closet. Good sized bedrooms. 4 piece bathroom. Lower level offers a good sized family room and huge utility room also has laundry facilities. 2 piece bathroom on the main level. Easy access to schools, shopping, bus routes and restaurants. Rental $2,500/month plus utilites. (id:39382)
301 - 435 Colborne Street
London East, Ontario
Welcome to Unit 301 at 435 Colborne Street a beautifully updated 2-bedroom, 2-bathroom condo in the heart of downtown London. This bright and spacious unit offers a modern open-concept layout, perfect for both relaxing and entertaining. The expansive living and dining area is filled with natural light from large windows and opens onto a generous balcony, providing the perfect spot to enjoy your morning coffee or unwind at sunset. The freshly painted interior is complemented by tasteful updates throughout. The spacious primary bedroom features a private ensuite bathroom, while the second bedroom is ideal for guests, a home office, or den. Additional features include in-suite laundry and underground parking space for added convenience and peace of mind. Located just steps from Richmond Row, Canada Life Place, shops, restaurants, parks, and public transit, this condo offers the perfect blend of urban convenience and contemporary comfort. Don't miss your opportunity to own a beautifully maintained condo in one of London's most desirable downtown locations. (id:39382)
704 - 7 Picton Street
London East, Ontario
Beautifully updated corner unit in one of downtowns most desirable locations, just steps to Victoria Park, City Hall & Richmond Row. This 2-bedroom, 2-bath unit features a fully open-concept kitchen with stainless steel appliances, and concrete-inspired finishes. Spacious living/dining area with fireplace and abundant natural light from large corner windows. Primary bedroom with walk-in closet and ensuite; second bedroom with cheater ensuite, ideal for guests or roommates. Condo fees include water, building maintenance with extra amenities including a fitness room, indoor pool, party room and rooftop patio. A move-in ready unit offering style, space, and unbeatable downtown convenience. Close to all amenities including grocery, medical, banking, Canada Life Place, Grand Theatre, public transit, parks and nature trails in the Forest City. (id:39382)
701 - 135 Baseline Road W
London South, Ontario
Welcome to 701-135 Baseline Road West. This unique highrise apartment building is centrally located close to major amenities with a major grocery store within walking distance. This 2 Bed, 1 Bath home is on 7th floor provide wall to wall windows for plenty of sunlight in all the rooms with beautiful city views. Kitchen and eating area is tucked to the side from spacious Living and Dining Area. Right of the front hallway leads to both bedrooms, bathroom and Laundry room. This unit comes fully equipped with Fridge, Stove, Dishwasher, Washer and Dryer. Enjoy building amenities like a sauna, p, exercise facility, B.B.Q for leisure and socializing. Located in a prime area near shopping, public transit and easy highway access, this condo is convenient and affordable. Flexible possession plan is available for your convenience.. Extra parking available from management for small fee per month. Apartment Available NOW (id:39382)
63 Wistow Street
London East, Ontario
This beautifully renovated bungalow nestled on a huge lot. Property is located in the heart of the city close to Fanshawe college. The covered front porch, overlooking a yard, creates a perfect outdoor space. Inside, the main floor features a bright and spacious living room and dining room. Three cozy bedrooms and a four-piece bathroom on main floor is perfect for a young couple with growing kids. The lower floor offers a comfortable living/dining area, a second kitchen, two bedrooms, and a three-piece bathroom. Lower level can be a huge mortgage helper. Laundry facilities on both floors makes it ideal for an in-law suite. Located close to shopping, amenities, and with quick access to Highway 401, Western University, Fanshawe College, and Downtown London. ** This is a linked property.** (id:39382)
1305 - 505 Talbot Street
London East, Ontario
Exclusive downtown living at its best! Amazing 2 bed, 2 bath unit located in the always-in-demand Azure Condominium with 1250sf.ft (Balcony). The open concept design makes for bright, expansive spaces: perfect for entertaining. There are huge floor to ceiling windows: lots of light: views of the city. Enjoy both the sunrise and sparkling city lights after dusk from your balcony. This suite will wow you with it's high-end finishes: quartz countertops in kitchen and bathrooms, premium engineered hardwood on all floors. Quality tile in all wet areas. The primary bedroom is large and has a walk-in closet, spa-worthy 3-pc ensuite with a walk-in shower. The second bedroom has fabulous light and a spacious closet. The 4-pc main bath is beautifully finished. Both bathrooms have grab bars. There is a laundry center in -suite as well as a storage room in-suite. Exclusive use to your storage locker is on the same floor. Parking spot located directly across from the elevator for easy access. Very best Amenities! 29th floor: golf simulator, exercise room, pool table, kitchenette, community BBQ, outdoor patio with ample seating& library. Guest suite available. **EXTRAS** Perfectly located in the heart of London, Budweiser Gardens, restaurants, shopping, Covent Garden Market, parks& trails along the Thames to enjoy the ever-changing colours of the seasons. Everything, right at your fingertips! (id:39382)
806 - 330 Ridout Street
London East, Ontario
Welcome home to the Renaissance II at 330 Ridout in the heart of downtown London. This Venezia layout by Tricar offers 1 bedroom + 1 den ( or 2nd bedroom), 4 piece bath, open concept kitchen, dining, and living room with fireplace, in unit laundry room and south facing patio. Your unit also comes with convenient underground parking spot and a storage locker. Enjoy this popular downtown building with extremely low condo fees at only $349.02 which includes heat, air conditioning, water, and great amenities including the exercise room, theatre room, library, party room with full kitchen and pool table, and much more. All room measurements are approximate. Enjoy all the benefits of London's vibrant downtown area including several fine dining restaurants, live hockey games and concerts at Canada Life Place, several summer events at Victoria park, Grand Theatre, the Covent Garden Market plus much more! Take a tour of this exceptional unit and this fabulous building today! (id:39382)
209 - 739 Deveron Crescent
London South, Ontario
Welcome to this inviting 2-Bedroom Condo features fresh paint and new flooring throughout. The spacious patio doors lead to a private balcony with extra space for outdoor enjoyment. Cozy up by the gas fireplace with its elegant mantel, providing ample warmth for the entire living area. Enjoy the convenience of in-suite laundry, making daily chores effortless. Located in a well-maintained complex with quick access to Highway 401, LHSC, public transit, shopping, and more. During the summer months, take advantage of the outdoor pool or relax on your private patio. (id:39382)
2397 Meadowlands Way
London North, Ontario
This 4 bedroom, former dream home offers over 4600 sqft. Located in Sunningdale, close to great schools, shopping and amenities. This home was professionally designed and decorated in a timeless French farmhouse style. A stone exterior with black grid windows and shutters adds to the charming curb appeal. The large yard is fenced and landscaped, and it has a stone patio with a gazebo for shade. The main floor layout has soaring open ceilings and separate functional spaces. The Grand living room has 2 storeys of large windows, an oversized gas fireplace feature wall and two large chandeliers. The kitchen offers a separate pantry with additional stove and sink, A storage pantry with glass doors and hand laid tiles. The ample cabinetry is custom made and the Dacor appliances are top of the line. The eat-in kitchen has a generous dinette space with a huge picture window and beamed ceiling. The main floor also has a laundry room and mudroom as well as a seperate dining room. The primary bedroom is conveniently located on the main level with access to the yard. A large walk-in closet with built-in shelving offers plenty of storage. The ensuite has a beautiful wood double vanity, a freestanding tub and glass shower. Upstairs offers 3 beautifully decorated bedrooms. Two bedrooms are joined by a large Jack & Jill bathroom. The upper floor also features a spacious familyroom that is great for yoga or a kids area. The basement is finished with a full bath and a livingroom that offers a cozy reading nook. There is still another 1600sq ft of unfinished space in the basement for a family that requires additional bedrooms or living area. This custom home offers a truly rare design and quality, A must see to appreciate the detail and finishes. (id:39382)
22 Rathgar Street
London East, Ontario
Looking for a freehold detached home? Then do not miss out on this fantastic opportunity at price even below what you would pay for most condos! Excellent for first time buyers wanting to get into the home ownership market with this spacious and very clean 3 bedroom, 1.5 bath one floor home on quiet street and walking distance to public transit, Hamilton Road district shopping & restaurants, BMO Centre, Western Fair District and much more. This charming home is larger it looks and features spacious rooms, bright kitchen, 4pc bath on main, partially finished lower level with 2pc powder room & utility/rec rooms, fully fenced yard with oversized garden shed, concrete patio with grape vines and lots of space for those future veggie gardens! Imagine the possibilities! This home has been lovingly by previous owners and is ready for new memories to be made! Private showings only please. Fast close available. (id:39382)
6 Sherwood Drive
Guelph, Ontario
Prime Building lot in an excellent area. This lot was the site of a previous home. All dimensions to be verified .Dont miss the rare opportunity. Contact the city regarding multiple unit possibility on this lot. (id:39382)
1074 Meadowlark Ridge
London South, Ontario
Mint condition Multi-Level Condo with Single Car Garage located in Meadowlily By Rembrandt Homes. Close distance to walking trails, Pottersburg Creek and Highway 401. This 3 Bedroom, 3 Bathroom home features many updates and is in A+ condition. Upon entering, you will be welcomed by the spacious Foyer with 2-piece Bathroom. The open-concept Second Level consists of a Kitchen, Living Room and Dining Room which walks out to the private balcony. The Kitchen is highlighted by an island, quartz countertops, backsplash and stainless steel appliances (Extended warranty until February 2026). The Primary Bedroom is located on the 3rd Level and includes a walk-in closet and 5-piece Ensuite complete with double vanity, glass shower and soaker tub. The 2nd & 3rd Bedrooms are located on the Upper Level along with the Laundry Closet which has been upgraded to include built-in cabinets and countertop. The Basement has a finished Recreation Room with lookout window while the Lower Level is unfinished and perfect for additional storage. Includes 6 appliances, BBQ and patio furniture. See multimedia link for 3D walkthrough tour and floor plans. Don't miss this great opportunity! (id:39382)
42 Terrace Street
London South, Ontario
Fantastic Opportunity for First-Time Buyers or Investors! This licensed duplex offers the ideal setup for house hacking or easing your monthly expenses. The spacious 2-bedroom main floor unit is vacant and move-in ready, making it perfect for homeowners looking to live in one unit while earning rental income from the already tenanted upper bachelor unit. The unfinished basement boasts great ceiling height, a separate walkout, and a flexible layout ideal for expanding the main units living space, offering tenant storage, or adding coin-operated laundry for supplemental income. Other highlights include a large backyard, a corner lot with two parking spaces, and a shed that has previously generated extra rental income. Recent updates such as deck repairs, fresh paint in the main unit, a new vanity, toilet, and bathroom window add to the homes appeal and readiness. Located just minutes from Victoria Hospital, public transit, and major amenities, this is a smart choice for anyone looking to step into real estate ownership with rental support from day one. (id:39382)
103 - 495 Richmond Street
London East, Ontario
Discover the perfect location for your business at 495 Richmond Street, situated at the highly sought-after corner of Richmond and Dufferin, adjacent to the iconic St. Peters Basilica. This spacious 1,797 sq. ft. ground floor unit offers incredible versatility, making it ideal for retail, food-related businesses, quick-service restaurants (QSR), or professional office use. With its prime location, just a seven-minute walk to the courthouse and surrounded by a vibrant mix of cafs, restaurants, and other amenities, this space provides the visibility and convenience your business needs to thrive. Tenants enjoy flexible build-out options through the landlord, with customization costs seamlessly incorporated into the rental rates. The building also offers on-site storage, bike storage, and surface parking, making it a convenient and functional choice for staff and clients alike. Whether you're planning a retail shop, a dynamic office, or a modern QSR, this premium space in the heart of Londons business district is ready to bring your vision to life. Contact us today to secure your spot at this prestigious address! (id:39382)
47 Robinson Street E
Bayham, Ontario
Looking to live where you work? This vacant C-1 lot in downtown Port Burwell presents an exceptional opportunity for building a home and establishing a business in a highly visible area. The large lot overlooks Otter Creek, offering a great view of the Ojibwa submarine, which is a popular attraction at the Museum of Naval History. The seller has drawings for a multi-unit residential/commercial development that are ready to be stamped for a permit. Permitted uses for the lot include a variety of commercial and residential options, such as animal clinics, auction sales facilities, financial institutions, bakeries, hotels, restaurants, retail stores, and residential units, among others. The property has access to municipal water, hydro, and gas. Downtown Port Burwell is a high-traffic area in a growing and desirable beach community. It features a large public beach, marinas, a provincial park, a campground, and a dog park nearby. (id:39382)
23 - 536 Third Street
London East, Ontario
Welcome to Spring Creek Estates! This 3 bedroom, 1.5 bath townhouse condo is beautifully located in a quiet well-managed complex backing onto green space. Inside, you'll find a bright and functional layout with large windows (approx. 2012) allowing plenty of natural light, eat-in kitchen, living room with gas insert fireplace, dining room area large enough for family get together. Upstairs, three ample sized bedrooms and an updated 4-piece bathroom provide comfortable accommodations. The lower level offers a convenient inside entry to the single car garage, storage area & family room with sliding glass doors leading to a private patio to enjoy the quiet serenity of nature. Conveniently located close to parks, schools, public transit, shopping, Fanshawe College and minutes away from 401 Hwy access. (id:39382)
83 Duncan Crescent
London East, Ontario
Nestled in the heart of Huron Heights, this well-maintained 3+1 bed, 2.5 bath home offers an exceptional blend of comfort and convenience, perfect for investors, families, or those looking to expand their portfolio.Location is everything, and this home delivers. Just a short walk to Fanshawe College, shopping, parks, trails, schools, and a recreation centre, it offers a lifestyle rich in amenities and leisure. Inside, the bright, open-concept kitchen flows seamlessly into the formal dining area, making every meal a delight, whether hosting gatherings or enjoying quiet evenings at home. An elegant electric fireplace at the head of the dining room adds warmth and charm to the space. Upstairs, youll find three generous bedrooms, including a spacious primary suite with a private ensuite, providing a personal retreat. The finished lower level adds versatility with a large rec room and an additional bedroom, ideal for guests, a home office, or potential rental income. Step outside to enjoy a fully fenced yard and deck, perfect for outdoor entertaining, family gatherings, or simply relaxing in your own private oasis. Completing the package is a single-car garage for convenient parking and extra storage. A fantastic opportunity in a convenient and sought-after location. Book your showing today. (id:39382)
304 - 253 Broadway Street
Tillsonburg, Ontario
Step into this spacious 825 sq. ft. apartment, perfectly positioned in a modern low-rise building that blends comfort with contemporary style. Bathed in natural light thanks to its smart layout and sunny exposure, this unit features a large primary bedroom with ample closet space and a sleek, updated bathroom. The modern kitchen is equipped with three quality appliances, while in-suite laundry adds to your everyday convenience.Enjoy a breath of fresh air from the Juliette balcony, and benefit from same-floor storage for easy access to your essentials. Residents have full use of upscale amenities, including a well-equipped fitness centre, a private lounge for gatherings, a stylish party room, and a rooftop terrace complete with BBQ stationsideal for relaxing or entertaining under the stars.Other highlights include elevator access, efficient utilities with separate metering, a rental water heater, and an assigned parking spot available for just $50/month. Please note the building maintains a restricted pet policy. This is modern living made easy in a well-maintained, amenity-rich community. (id:39382)
605 - 30 Chapman Court
London North, Ontario
Perfectly location: near Western University, Costco, T&T supermarket, Gym and Restaurants. This vibrant community offers unbeatable convenience. Features an open-concept living and dining area for unwinding or entertaining guests. It includes two generously sized bedrooms, including a spacious primary suite with a walk-in closet, two full bathrooms, and the convenience of an in-suite laundry room. Secure covered parking is included, with extra visitor spots. Central A/C & Heating. This unit is bathed in natural light throughout the day, creating a warm and inviting atmosphere. Step out onto the private balcony to enjoy the refreshing summer breeze, perfect for relaxing or entertaining. Budget-friendly for small families or investors to easily generate a monthly rental income. (id:39382)
201 - 1590 Ernest Avenue
London South, Ontario
Beautifully renovated 2 bedroom, 1 full bathroom condo available for lease June 1st. Freshly painted throughout. Bathroom renovation includes a new tub surround and faucets. Enjoy cooking in your spacious kitchen recently upgraded with new countertops and a new dishwasher. Plenty of parking in the common, surface-level parking lot.All utilities (Heat, Hydro, Water) included! Close to White Oaks Mall and Fanshawe South Campus. Call or text to set up your showing today! (id:39382)
157 Highview Drive
St. Thomas, Ontario
Updated, move-in ready AND affordable! This semi-detached home in St. Thomas is an excellent option for first time buyers. Newer vinyl plank flooring through the main level provides a low maintenance, updated, and modern feel. The spacious living room boasts plenty of natural light through the oversized window and updated front door. Generous eat-in kitchen includes newer white cabinetry, stainless steel appliances, subway backsplash and open shelving, with side access to double driveway and rear door to private deck and yard. Head upstairs to discover three bedrooms with updated flooring and full bathroom. Partially finished lower level includes a cozy family room with electric fireplace and plenty of space for storage alongside utilities and laundry. Other noteworthy updates include newer fencing and landscaping (2020) as well as deck. Convenient double driveway off Chestnut St. Discover Optimist Park just across the street, and quick access to great shopping, amenities and schools. (id:39382)
428 Saul Street
London East, Ontario
Welcome home to 428 Saul, nestled in a warm, family-friendly neighborhood that has something for everyone. This versatile property which is currently being used as a multi generational home has plenty to offer! Featuring three separate living quarters, this home provides ample space and privacy for each family unit. The upper suite is a cozy one-bedroom apartment, ideal for a young couple or an independent adult. The main suite offers a spacious two-bedroom apartment, perfect for a growing family. The basement suite is a comfortable studio, perfect for a single person or a couple starting out. Each suite is fully equipped with its own kitchen and living area, offering complete independence while still being under one roof. This property also boasts a two-car garage with hydro, beautiful backyard, 200amp panel and a long private driveway making it ideal for those with multiple vehicles. Located just steps from public transportation, this home ensures easy commuting and access to everything the city has to offer. You will be within walking distance to Fanshawe College, making it a convenient location for students or staff. Plus, being close to public schools and shopping centers means everything you need is right at your doorstep. Whether you're looking for a single-family home with the option of added in-law suites or a property with multiple rental opportunities for a mortgage helper, this home is ready to adapt to your needs. Its more than just a house; its a place where your family can grow, create memories, and find comfort in a community that feels like home. (id:39382)
1327 Eagletrace Drive
London North, Ontario
Priced to sell and way below replacement cost! take a look at this exceptional 5 bedroom, 4 bathroom ranch-style home in one of London's most sought-after neighborhoods! Step inside and be greeted by the 16 ft cathedral ceilings living room , surrounded by a spacious kitchen, complimented with granite countertops and offering a perfect balance of open-concept style and functionality. The main level features three spacious bedrooms, including a master with its own custom ceiling, en-suite, and walk-in closet. Venture downstairs to a fully finished look out basement that truly sets this home apart. Here, you'll find an additional full kitchen that opens the doors to endless possibilities, whether it's hosting guests or creating an in-law suite. The front and rear covered patios extend your living space, providing the perfect setting to relax, unwind, and indulge in outdoor moments. The exterior is equally captivating, with a 3-car wide driveway leading to a spacious 2-car garage, catering to your practical needs. Ample storage throughout ensures that every item finds its place, adding to the home's impeccable functionality. Immerse yourself in the allure of Foxfield Estates, where every convenience is within reach. Don't miss the opportunity to make this exceptional property your own! (id:39382)
252 Cheapside Street
London East, Ontario
Welcome to this spacious, well-maintained and licenced 5-bedroom, 2-bathroom home located in the highly desirable Old North neighborhood. Perfectly positioned just minutes from Western University, Londons St. Joes and University Hospitals. This property offers exceptional convenience with easy access to Downtown, Masonville, and campus via public transit and many local amenities. Ideal for Investors or professionals, this home features plenty of parking and a low-maintenance yard perfect for a busy lifestyle. Enjoy the charm of Old North while being close enough to walk or bike to campus. A rare opportunity in one of Londons most sought-after communities! (id:39382)
5363 Mcdougall Line
Chatham-Kent, Ontario
Attention large-scale operators and ag investors! This contiguous 400 acre block of farmland offers +/- 390 acres of highly productive, workable land and is ideal for operators seeking scale, efficiency, and consistent returns.Located just off HWY 401 between Tilbury and Chatham this package includes 6 systematically tiled farm parcels consisting of Brookston silty clay loam soil. Each parcel has a well documented 10 year yield history with a consistent rotation of corn, soybeans, and wheat and a proven record of high performance. Soil fertility and tile drainage maps are available, offering valuable insight into field conditions and long-term management planning. A large, well maintained yard site (Parcel #4) features a 100' x 150' steel frame machine storage shed. The shed includes two 30 roll-up doors, allowing easy access for large equipment. A portion of the shed is insulated and heated, functioning as a shop area with a full concrete floor. Approximately half of the entire shed also has a concrete floor, providing a clean, durable workspace.The farm includes 34,000 bushels of on-site grain storage, all equipped with aerated floors. Two bins are fitted with stirrators and propane heaters, providing on-farm drying.As a bonus, an advertising sign located at the corner of Parcel #5 generates an additional $3,000 in annual income.Whether youre looking to expand an existing operation or diversify a farmland investment portfolio, this offering delivers scale, infrastructure, and reliability all in one package! (id:39382)
7957 Argyle Street
Southwold, Ontario
Welcome home!! This 3 bedroom, 2 bathroom home was renovated top to bottom in 2020, located on a large 178 ft x 132 ft (1/2 acre) property, 24 x 32 steel-sided shop finished inside with concrete floors, garage door opener, electric heat, hydro, water, perfect for entertaining and the shop lovers dream! A 20 min commute to London, a 15 min drive to St. Thomas & easy Hwy 401 access. Home features a spacious living room with a cathedral ceiling with patio door access to yard, gas fireplace with shiplap and built-ins, open concept with laminate floors throughout. GCW eat-n kitchen boasts quartz counters, large 8 ft island with ample seating, pantry closet, custom rangehood, included gas stove, dishwasher & fridge. The main floor also offers laundry a 4pc bathroom with ceramic tile floors and master bedroom with ensuite and large closets. Most recent updates new septic system (2023), gutter guards (2023), re-tiled perimeter of home (2023). (id:39382)
239 Ossian Terrace
Ingersoll, Ontario
Versatile Institutional building with high visibility in Ingersoll. Located on a prominent corner lot at Ossian Terrace and Bell Street, this well-maintained brick building- formerly a Kingdom Hall, offers exceptional opportunity for a variety of uses. Built approximately 30 years ago and zoned Institutional, this property is ideal for a new congregation, professional offices, a care centre, or potential residential conversion ( subject to approvals.) Inside you will find 3581 square feet of bright, open space, complemented by two additional rooms currently used as board or cry rooms, and three bathrooms for added convenience. The building is serviced by an on-demand water heater, ensuring efficiency and comfort. Situated on a generous 3/4 Acre lot, there is ample on-site parking and a detached storage building at the rear of the property. The high traffi corner location ensures maximum exposure making this a smart investment in one of Ingersoll's well established areas. Don't miss the opportunity to repurpose or reimagine a quality built space with excellent infrastructure and future potential. (id:39382)
55 William Street
Tillsonburg, Ontario
AMAZING NEW PRICE AND BUYER INCENTIVE! PROPERTY TAXES PAID FOR 2025! Welcome to this beautifully maintained Trevalli-built brick bungalow, ideally located in a quiet, family-friendly subdivision within the sought-after Westfield School District. Built in 2018, this spacious home offers a functional layout with 2 generous bedrooms on the main floor and 2 additional bedrooms in the fully finished basement perfect for growing families or guests. Step inside to find stylish porcelain tiles and LVP flooring throughout the main living areas, a cozy gas fireplace in the living room, and a bright open-concept design ideal for entertaining. The kitchen features modern cabinetry, a large island and ample counter space, while the dining area flows seamlessly to the covered deck and backyard. The home offers 3 full bathrooms, including a convenient en-suite in the primary bedroom. Downstairs, the finished basement boasts a large recreation room, two bedrooms, a full bathroom, and extensive storage options. Outdoors, enjoy a well-kept yard with room to relax or play. Located close to parks, schools, shopping, and major routes, this turn-key home blends comfort, quality, and location. Don't miss out! (id:39382)
531 Elm Street
St. Thomas, Ontario
Welcome to Your Dream Home in the Desirable Mitchell Hepburn School District! This exceptional 5-level side split offers the perfect blend of space, function, and privacy ideal for growing or multi-generational families. Nestled on a mature, tree-lined 60 x179-foot lot, this home boasts a rare combination of natural seclusion and urban convenience. With a double garage and parking for up to 8 vehicles, there's room for everyone and everything. Step through the convenient mudroom into a warm and inviting main level. Here, you'll find a cozy living room featuring a gas fireplace, built-in shelving, a closet with laundry hookups, and patio doors leading to a private backyard oasis perfect for outdoor entertaining or peaceful mornings. Just a few steps up is a stunning chefs kitchen, newly installed in 2023. This entertainer's dream features a large island with stone countertops, a wet bar, bar fridge, and sweeping views from both the front and back of the home. The adjoining dining space comfortably accommodates the whole family, making it a central hub for gatherings. On the third level, you'll find three spacious bedrooms, including a primary suite with direct access to a beautifully updated 4-piece cheater ensuite. The lower level is equally impressive, with a large family room that offers a walk-up to the backyard, water hookups ready for a kitchenette, a generous fourth bedroom, and a 3-piece bathroom making it an ideal layout for an in-law suite or mortgage helper. The basement level offers ample storage with built-in shelving and a designated laundry area, ensuring everything has its place. The fully fenced in back yard is an amazing space for the kids and pets to play. There's a covered deck, stunning landscaping and 2 sheds and ample green space. Whether you're looking to generate rental income, accommodate extended family, or simply enjoy a spacious, updated retreat, this property delivers on all fronts. Don't miss your chance to make it yours! (id:39382)
15 Victoria Avenue E
South Huron, Ontario
Welcome to this beautifully updated 1.5-storey home offering the perfect blend of style, comfort, and functionality. With 3 bedrooms, 2.5 baths, and a spacious 25'x30' heated shop, this property is a rare find! Step inside to an open-concept living, dining, and kitchen space featuring engineered hardwood floors, quartz countertops, new light fixtures, and modern appliances throughout. The versatile main floor bedroom with an adjacent powder room is ideal for guests or a home office. Upstairs, you'll find a private primary retreat, a second spacious bedroom, and a spa-inspired full bath with heated floors and a laundry chute for added convenience. The partially finished basement includes another full bath and awaits your personal touch, perfect for a rec room, home gym, or additional living space. Enjoy outdoor living with plenty of lawn space for bonfires and the incredible heated shop, offering ample storage, hobby space, or workshop potential. Ideally located just 15 minutes to Grand Bend and 40 minutes to London, the perfect mix of country charm and city convenience! (id:39382)
7 - 861 Shelborne Street
London South, Ontario
RARE ONE FLOOR LIVING! END UNIT!! WALKOUT BASEMENT!!! Welcome to South River Estates, a well appointed 2 bedroom, 3 bathroom home boasting premium quality from top to bottom across its 1,887 Sq. Ft. of impeccably finished living space. This bright and airy condo offers the ultimate urban living experience and is perfect for first time home buyers, young professionals, empty nesters and investors. Step inside to convenient main floor living with a layout offering tremendous ease of flow. Spacious eat-in kitchen with updated luxury vinyl plank flooring, designer glass mosaic backsplash, built-in pantry and all appliances included. Dining area features patio door leading to private courtyard with natural gas barbeque hook-up, providing the perfect outdoor dining space. Bright, sun soaked living room with vaulted ceiling, gleaming hardwood and dramatic windows, proving plenty of natural light. Oversized master retreat complimented by double closets and spa-like ensuite. Additional bedroom with 4 piece bathroom and convenient main floor laundry completes the space. Lower level features spacious family room with cozy gas fireplace, sitting area, office and 3 piece bathroom. Relax on your backyard sundeck, perfect for enjoying that morning cup of coffee or evening glass of wine. Attached double car garage with private interlock driveway. Just steps from the THAMES RIVER, premium hiking trails and sweet serenity awaits you just outside your back door. Located close to all amenities including shopping, restaurants, great schools, playgrounds, major highways and London Health Sciences Centre. Act fast, this is your chance to start enjoying all the conveniences of the lifestyle that you desire! (id:39382)
101 - 1090 Kipps Lane
London East, Ontario
This 2-bedroom, 1-bath home is the perfect starter or downsizing opportunity. Backing onto a peaceful common green space, it offers privacy and a relaxing view right from your backyard. Inside, you'll find a cozy fireplace, ideal for chilly evenings, and an efficient layout that makes the most of every square foot. Conveniently located close to shopping, amenities, and transit everything you need is just minutes away. (id:39382)
141 Jacob Street
Wilmot, Ontario
Welcome to 141 Jacob Street a rare opportunity to own a home of this caliber for under $1M. This beautifully renovated and professionally designed 3-bedroom, 2-bathroom home seamlessly blends heritage charm with modern luxury in one of New Hamburg's most walkable and welcoming neighbourhoods, just 10 minutes from Kitchener. Set on a mature, tree-lined lot with a fully fenced and private backyard, the home offers a thoughtful balance of timeless character and contemporary comfort. Inside, you'll find soaring 8-9 ceilings, restored original features like double 7-foot solid wood pocket doors and a detailed dining room ceiling, along with extensive upgrades to electrical, plumbing, HVAC, insulation, windows, and more ensuring long-term peace of mind. The show-stopping custom kitchen features a 7-foot quartz island, premium built-in appliances, a bespoke range hood, and a hidden Murphy-door wine cellar perfect for entertaining. Outdoors, enjoy a hot tub under a gazebo, cook with a natural gas BBQ line, or unwind in the custom landscaped sitting area beside a two-tier fountain. This is more than a house its a one-of-a-kind opportunity in a safe, family-friendly community, surrounded by fantastic neighbours. (id:39382)
19 - 1450 North Wenige Drive
London North, Ontario
Immediately Possession! Discover your dream home in this exquisite Vacant Land Condo, built in 2020, nestled within a tranquil enclave of 20 residences, adjacent to serene woods and scenic walking trails in one of London North desirable neighbourhoods. This meticulously designed 2 + 1 bedroom + office home,3 full bathrooms, and basement finished, features an open concept layout, highlighted by a gourmet kitchen complete with quartz countertops, a stylish chimney-style range hood, and stainless steel appliances. Enjoy relaxing evenings on the expansive 15' x 9' deck, overlooking peaceful natural surroundings. Luxurious details abound, including hardwood floors, Craftsman-style posts with metal spindles, and stunning custom fireplaces in Master Bedroom, Living room, and the Great Room. Benefit from modern conveniences such as USB ports throughout, an Ecobee thermostat, and high-efficiency washer and dryer with Wi-Fi capabilities. The finished lower level offers a versatile third bedroom, Office/DEN, family room, and full bath, all while being just minutes from local amenities, schools, shopping, and dining, Masonville Mall, University of Western Ontario, and Hospital. With a double-car garage and low monthly fees that cover snow removal, this is an exceptional opportunity to own both your home and land in a nice community. (id:39382)
114 Aspen Circle
Thames Centre, Ontario
Uncover the luxury of this custom built 3 bedroom, 2 bathroom bungalow in the Rosewood neighbourhood located in the quaint village of Thorndale, ON. The main floor features engineered hardwood flooring throughout, open concept design with tray ceilings and gas fireplace in the great room. Culinary enthusiasts will appreciate the kitchen layout with large island with tasteful quartz countertops and a custom designed pantry with a coffee/tea station including built-in spice rack and plenty of storage. The main floor offers 3 bedrooms, 2 bathrooms and laundry room for convenience. The generous-sized primary bedroom offers a beautiful 4 piece ensuite including heated flooring, double sinks and large walk-in closet. A spacious covered deck with added shutters for privacy is the ideal setting for relaxation or entertaining. Situated close to many amenities, shopping, fitness centres, medical centres, walking trails & close access to the 401. This bungalow truly captures elegance, comfort and convenience in one perfect package! (id:39382)
82 - 40 Tiffany Drive
London East, Ontario
There's something for everyone in this beautifully updated townhouse. The kitchen is gorgeous, professionally renovated, and ideal for entertaining. The finished basement has a spacious family room, and there's a private backyard for relaxing and outdoor gatherings.This move-in ready home is equipped with TWO prime dedicated parking spots right out front of the unit. It is also located near Argyle Mall, restaurants, and shopping and has easy access to the 401 and the nearby bus lines. Updates include: Custom Kitchen 2024, New Fence 2024, Kitchen Appliances 2022, Trane Furnace and A/C 2022, Graded patio stone work 2022. Excellent Value here in this move in ready home! (id:39382)
2222 Linkway Boulevard
London South, Ontario
Welcome to refined living in one of Riverbend's most exclusive communities. Built in 2023, this beautifully crafted residence in Eagle Ridge offers a rare blend of high-end design, premium finishes, and exceptional privacy - backing directly onto protected green space with no rear neighbours. Inside, you'll find wide engineered hardwood, soaring transom windows, and a sun-filled open-concept layout. The custom GCW kitchen is a showpiece, with elegant cabinetry, upgraded fixtures, and seamless flow into the dining area overlooking the serene green space. A covered composite deck with glass railings seamlessly extends from the main floor, offering the perfect spot to unwind or entertain while enjoying unobstructed views of the lush green space. The living room features a gas fireplace and 6-ft patio doors opening to the outdoors. The main floor offers two bedrooms and two full bathrooms, including a luxurious primary suite with dual walk-in closets and a spa-like ensuite, 6-ft glass shower with a built-in bench for added comfort, and an oversized freestanding tub. A spacious main-floor laundry room adds convenience. The fully finished walkout lower level includes two additional bedrooms, a full bathroom, fully equipped luxury kitchen, private laundry, and a separate entrance from the garage - ideal for guests or multi-generational living. The lower level's 8-ft patio door provide a seamless walkout to the private lower deck, extending your living space into the outdoors. Additional highlights: Dual-zone HVAC with two thermostats, 200 AMP panel, Porcelain tile in all wet areas, Transoms over all windows and front entry with sidelights, garage with interior access to lower level, Luxury, privacy, and timeless design. This is more than a home - it's a lifestyle of elegance, privacy, and thoughtful design. Just minutes from top-rated schools, numerous trails, shops, restaurants, water spray pad, soccer & baseball fields, and all the amenities of West London. (id:39382)
52 Circlewood Drive
St. Thomas, Ontario
Impressive bungalow in a great location in northeast St. Thomas with quick access to London and the 401. This well maintained home offers an open concept floor plan featuring a living room with a vaulted ceiling and gas fireplace, good size kitchen with an island and pantry, quality laminate flooring. 9 ft. ceilings on the main floor. Originally a 3 bedroom plan with the front bedroom currently used as a formal dining room. The master suite features a 4 piece ensuite and walk-in closet. The basement has great space for future development. (id:39382)
19 Blairmont Terrace
St. Thomas, Ontario
A great opportunity to own a spacious bungalow in a desirable neighbourhood in south St. Thomas. Featuring approximately 2,200 square feet of finished living space, 2+2 bedrooms, 3 full bathrooms, a very inviting foyer, open concept main floor with hardwood flooring, a vaulted ceiling in the living room, good size master bedroom with a 3 piece ensuite with a walk-in closet, and main floor laundry. Finished basement offering a rec-room with an egress window, 2 large bedrooms, 4 piece bathroom, and adequate storage space. Outside you will find a double wide concrete driveway with parking for 4 cars, a covered front porch, fully fenced backyard offering a large deck, patio, and storage shed. Located in the Mitchell Hepburn School district close to schools and parks. (id:39382)
793 Lorne Avenue
London East, Ontario
Old East Village charmer with 4 bedrooms and newly updated electrical! Steeped in history with its vintage details starting with a welcoming front porch, a great place for morning coffee or an evening night cap. As you enter through the foyer note the tall ceilings, leaded glass windows, and beautiful millwork. Natural light abounds in the living and dining rooms boasting gleaming hardwood floors. The cozy living room is open to the generous dining room, perfect for hosting family gatherings. The bright eat-in kitchen with stainless steel appliances has enough room for a second set of hands to help with meal prep. Off the kitchen is a sunroom, the perfect place to relax with a book and a beverage looking out to the large backyard. A handy 2pc washroom with ample storage completes the main floor. Upstairs you'll find a 4pc washroom and 4 bedrooms (bonus!) You can enjoy the extra rooms for an office, crafts, den, whatever you need. The lower level offers ample storage, utility room, and laundry. This is a lovely home with great outdoor space whether you're relaxing on the grand front porch or hosting a BBQ in the lush backyard with raised patio. Enjoy the amenities and vintage architecture of this vibrant community. OEV has so much to offer with its proximity to Kellogg Lane, Craft Breweries, the new Hard Rock Hotel, unique shops and restaurants, and Western Fair District to name a few. Updates include Upgraded Electrical April 2025, Porch and Addition roofs 2023, Main roof 2016, Furnace and Power Vent Water Heater 2021 (owned), stair and hall carpet 2024. Two parking spots out front for your convenience. (id:39382)
25 Alexandria Avenue
St. Thomas, Ontario
Now Leasing: Brand New, Beautifully Finished 2-Bedroom Units Be the first to move into these newly built, modern 2-bedroom units. Designed for comfort and convenience, each unit features high-quality finishes and professional property management. Features Include: Two spacious bedrooms. One parking space included per unit. One accessible parking space available (unassigned). One pet permitted per unit (maximum weight 15 lbs). Utilities & Responsibilities: Tenant is responsible for Hydro, Gas, and personal contents insurance. Landlord is responsible for building insurance, cold water, and water heater rental. Basic landscaping services are provided by the landlord. Appliances: All units include appliances with a one-year warranty. Tenants are responsible for arranging and covering the cost of appliance service calls. Management: Professionally managed by Skirms Ave. Property Management. To Schedule a Viewing: Please contact 226-330-3037. Viewings by appointment only. (id:39382)
14 Ponsford Place
St. Thomas, Ontario
Charming family home with great curb appeal. This three bedroom two-story is located in a great neighbourhood just steps to the playgrounds & trails at 1password park. The fully fenced backyard is large and offers a deck with awning, and plenty of gardens for vegetables and flowers as well as a shed. The kitchen is updated and there is a separate Dining room as well as a cozy living room and powder room on the main floor. The primary bedroom offers a spa like ensuite with an oversized tub and separate shower. The upstairs offers two more bedrooms and a 4 piece washroom. The basement is fully finished with a large family room and separate office space. Move-in ready! (id:39382)
7401 Bond Road
Lambton Shores, Ontario
1st time on the market. IT'S ALL ABOUT THE BEACH! This family cottage boasts Unobstructed Superior Lake front views. Large sandy white beach is right across the road. Spend the day on the beach, soaking up the sun, making sandcastles and swimming then have a break for lunch at the cottage only only a few short steps away. A perfect cottage or potential for your Dream Home. This home has parking for 8 + 2 garage spaces room enough for all all your family and visitors. Currently this cottage sleeps 13+ in it's 3 bedrooms with 2 bathrooms. The large upper deck on this property has space to entertain, just relax, watch the sunset or people watch. Your not going to want to miss this one. It is a rare gem. Roof (7 years). Potential for Seasonal weekly Rent $2,200. (id:39382)
