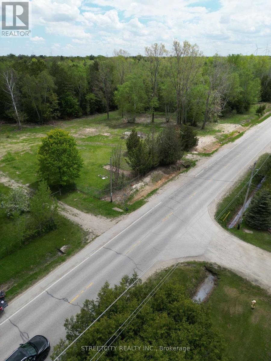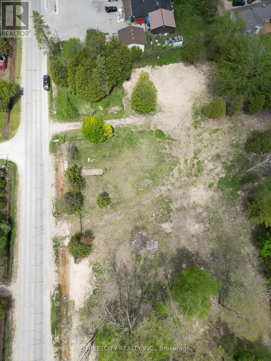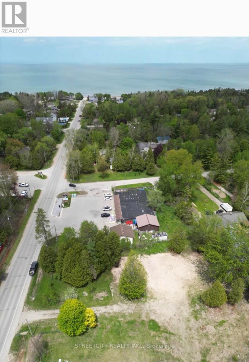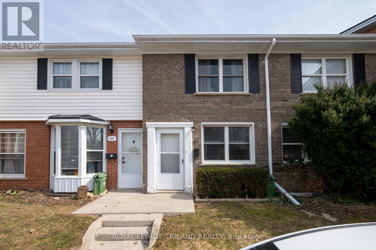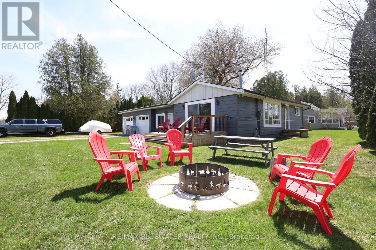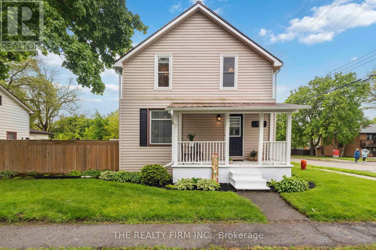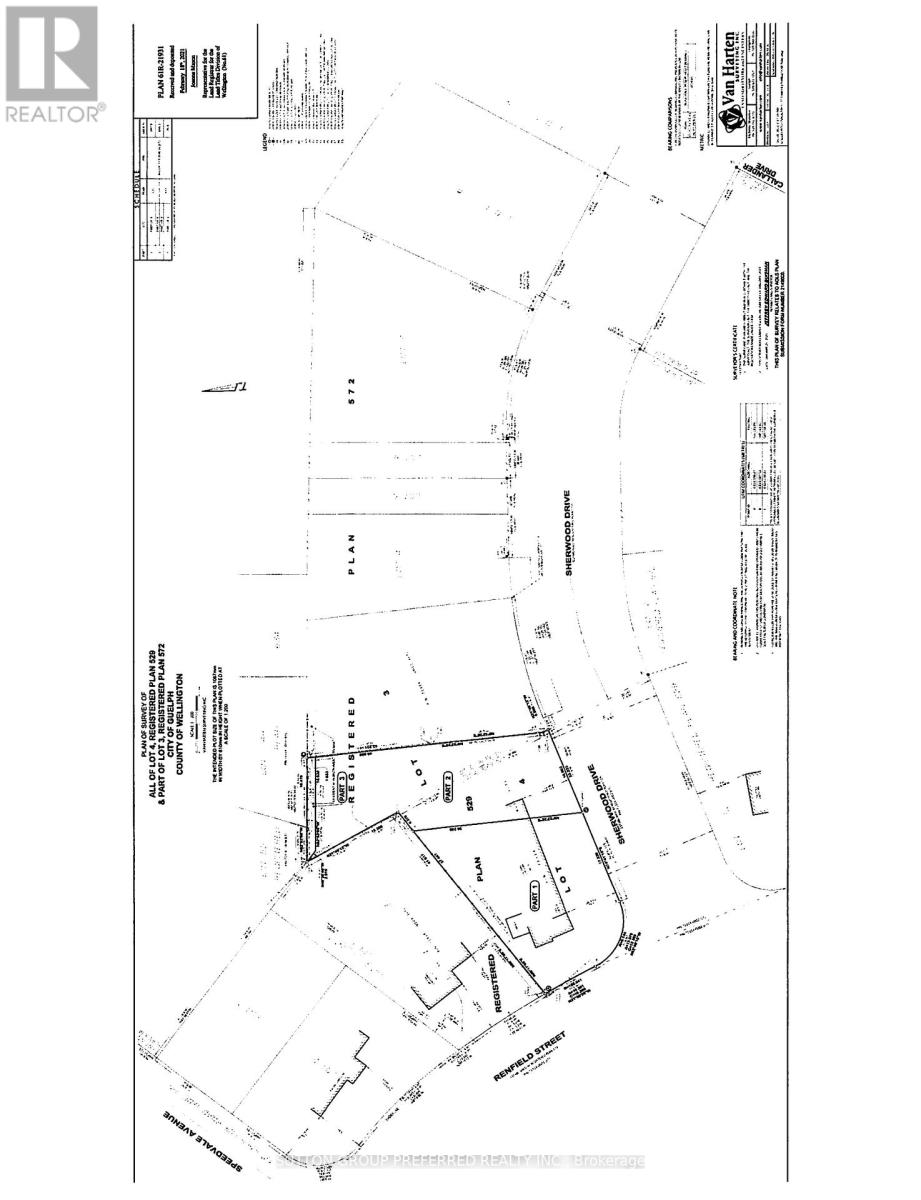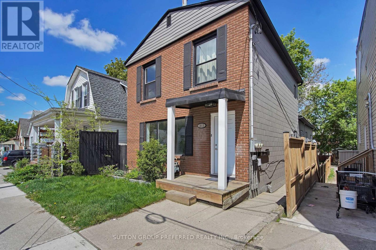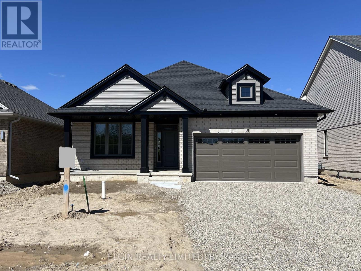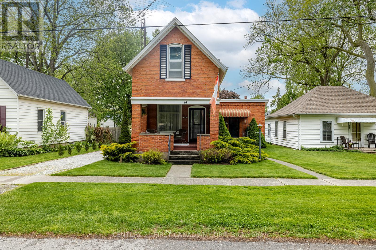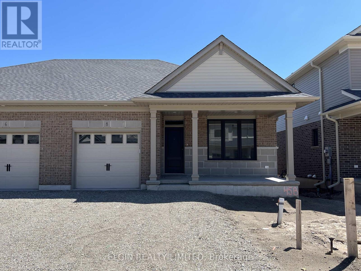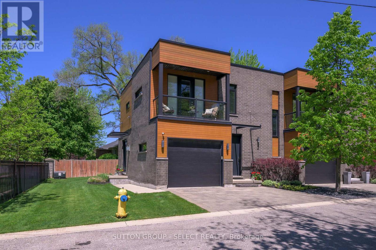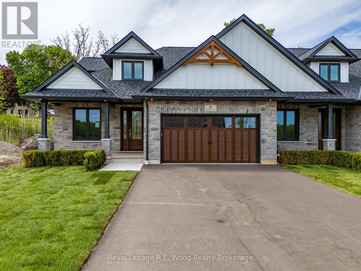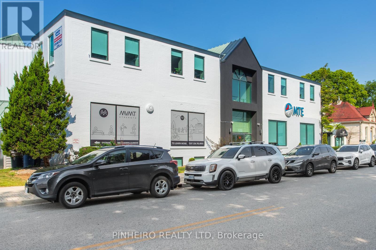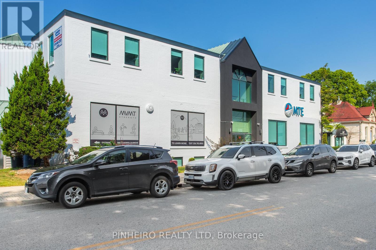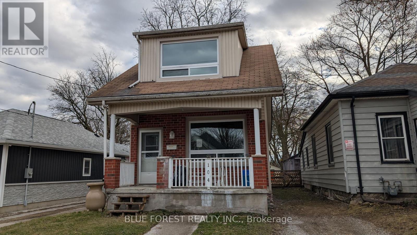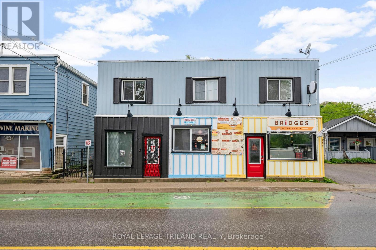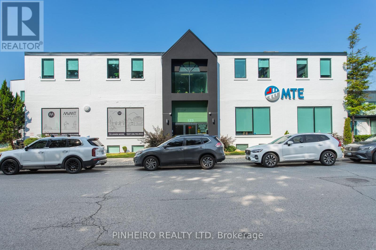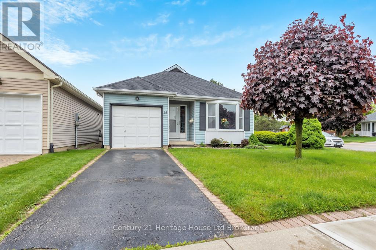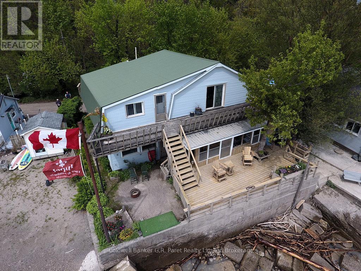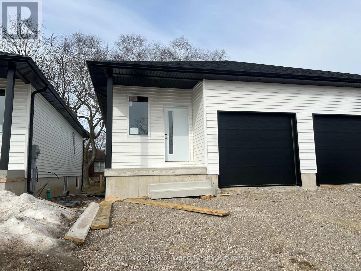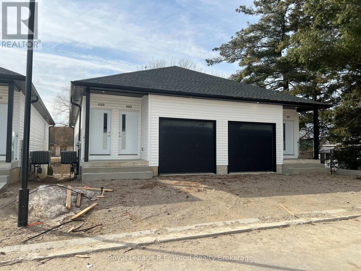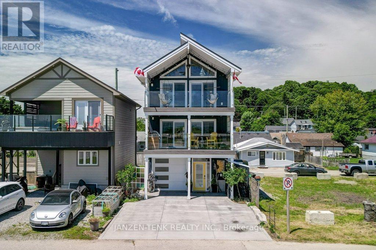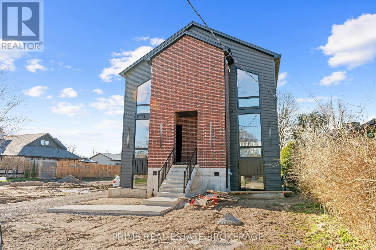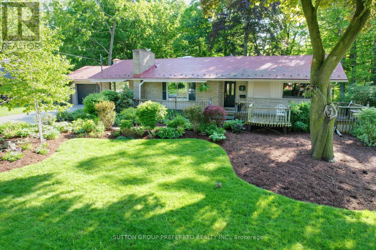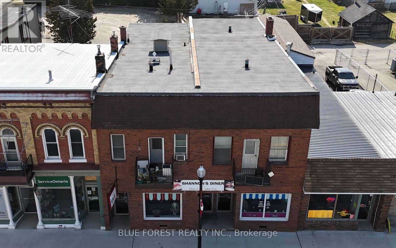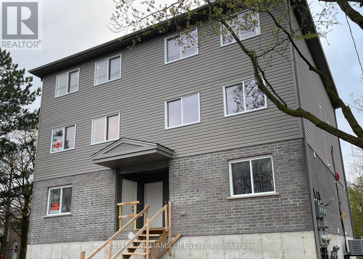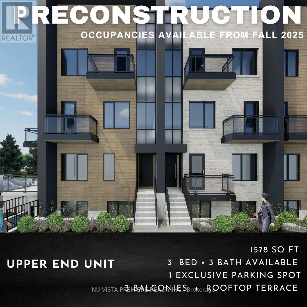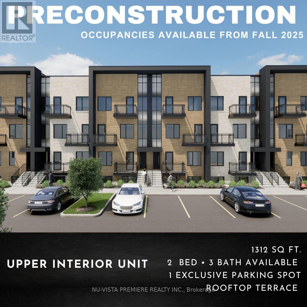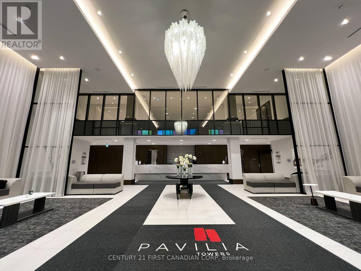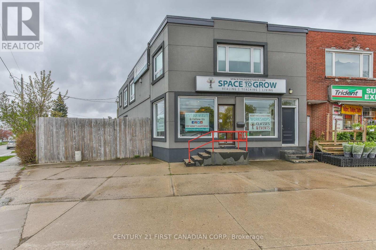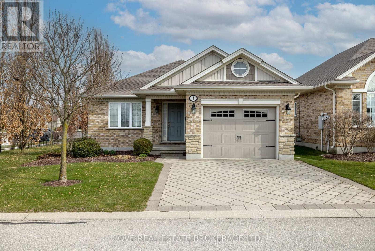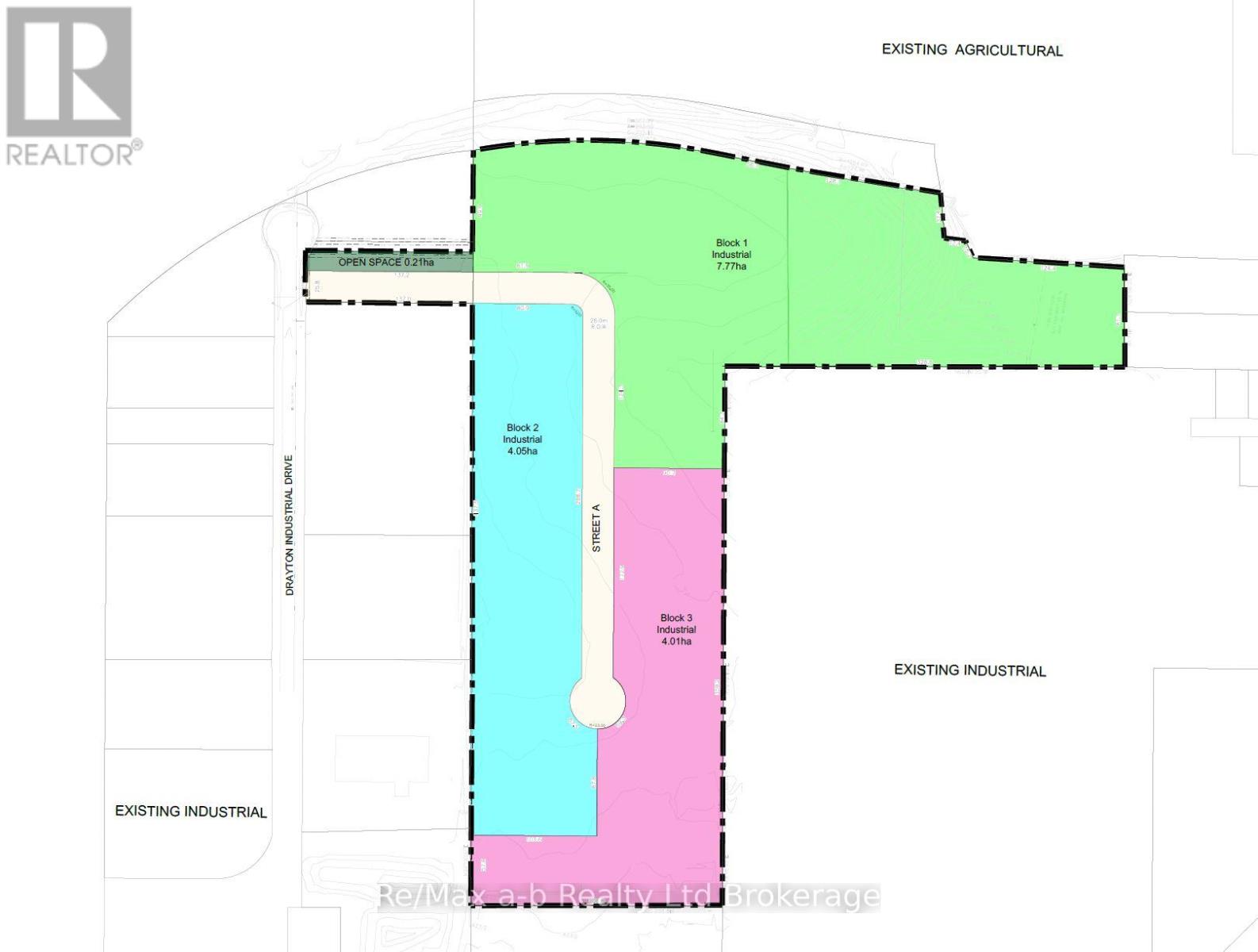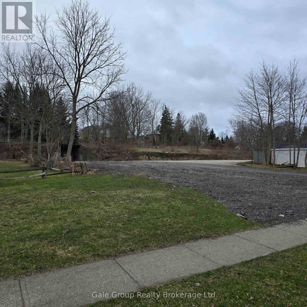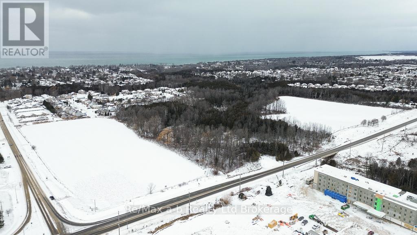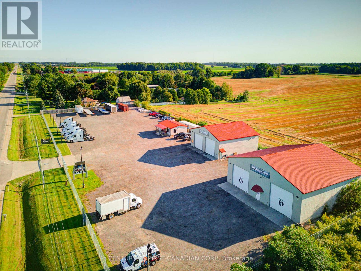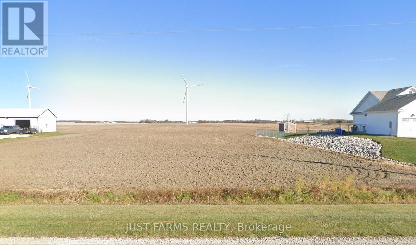Con 19, Pt Lot 7, Part 3 W. Ipperwash Road
Lambton Shores, Ontario
Steps from Lake Huron Build Your Dream Cottage or Home! Here's your chance to secure a vacant residential building lot just moments from the pristine beaches of Lake Huron. Nestled in the charming lakeside community of Ipperwash, this lot backs onto a protected conservation area - ideal for those seeking tranquility and nature. Extensive pre-construction work has already been completed, including:Grading and stormwater management plans, Hydrogeological and geotechnical studies, Environmental impact study, Septic design, Water services connected at the lot line, Survey available. Municipal address and reference plan are pending. Property taxes have not yet been assessed. Development agreement to be registered on title.Create your perfect escape in this peaceful lakeside setting! (id:39382)
Con 19, Pt Lot 7, Part 4 W. Ipperwash Road
Lambton Shores, Ontario
Vacant Building Lot Steps to Sandy Shores in Ipperwash. Opportunity awaits with this vacant residential lot just a short walk from Lake Hurons sandy beaches. Set in the friendly lakeside community of Ipperwash and backing onto protected green space, this lot offers the perfect setting for your future cottage or year-round home. Development prep is already complete, including: Site grading and stormwater management, Hydrogeological and geotechnical studies, Septic system plans, Water connections established and Environmental impact assessment. Survey Available. Municipal address and property taxes to be determined. Development agreement will be registered on title. Don't wait to make your dream of lakeside living a reality! (id:39382)
Con 19, Pt Lot 7, Part 2 W. Ipperwash Road
Lambton Shores, Ontario
Vacant Residential Lot Steps from Lake Huron in Ipperwash. Don't miss this rare opportunity to own a vacant residential building lot just a short walk from the stunning shores of Lake Huron. Whether you envision a year-round home or a seasonal cottage retreat, this lot offers the perfect canvas for your beachside dream. Located in beautiful Ipperwash, the property backs onto a peaceful conservation area, providing a natural, serene setting. Extensive groundwork has already been completed to support future development, including: Grading plan, Stormwater management plan, Hydrogeological and geotechnical study report,Septic system design, Water connections established at each lot and Environmental impact study. Please note: a municipal address and reference plan have not yet been assigned, and taxes are not yet assessed. A development agreement is still to be registered on title. Let your imagination take the lead - start planning your build today in this sought-after lakeside community. (id:39382)
61 Arbour Glen Crescent
London East, Ontario
Welcome to this inviting 2 bedroom, 2-bathroom, + Bonus Room in a sought-after neighbourhood, offering comfort, functionality, and community perks. Enjoy a cozy living room with fireplace, a finished basement featuring a 3-piece bath, office, and bonus room perfect for working from home or extra living space. Spend summer days by the community pool, and take advantage of nearby shopping, dining, and public transit. (id:39382)
7597 Biddulph Street
Lambton Shores, Ontario
UPDATED PORT FRANKS COTTAGE OR HOME SECOND ROW TO THE AUSABLE RIVER BY MUNICIPAL MARINA FOR $529K. Welcome to 7597 Biddulph Street in Port Franks just steps from the Ausable River. With a few marina options to dock your boat just steps away you could make going boating way easier this summer. If boating isn't on your list of things to do you have a nicely updated year round cottage that offers three bedrooms and one full bathroom with a double attached garage. The spacious mudroom connecting the garage and living space is of great convenience. Updates include added insulation, kitchen, flooring, electrical, plumbing, bathroom, windows, doors, septic weeping bed, garage doors and much more. The living space is open concept offering kitchen, dining area and living room. Home is heated by electric baseboards but the gas fireplace does most the heating. Hydro bill on average billing is only $145/month for current owner. Laundry closet off of living room. The large 77'x135' corner lot offers lots of options for outdoor games or gathering around the firepit to create some family memories. Best part of owning a home in Port Franks is the private access to the two access points to Lake Huron with parking you can use anytime! Port Franks debatably offers the best section of sandy shoreline along Lake Huron with a gradual drop-off into the water making it very family friendly and great for all ages. The community of Port Franks offers an active community centre with tennis/pickle ball courts, playground, community gardens and lots of nature trails to enjoy. This is being sold fully furnished interior/exterior so this is a great opportunity to get into the Port Franks market for mid 500's and not have to worry about the cash to buy furniture afterwards! Simply bring your clothes and food on closing day to start enjoying and make this a summer to never forget! (id:39382)
36 Walnut Street W
Aylmer, Ontario
Welcome to this beautifully updated family home, ideally located in Aylmers sought-after historic north end. Just a short stroll to local parks, trails, schools, shops, the splash pad, and the community pool, this home combines small-town charm with modern convenience. Step inside to a bright, open-concept main floor featuring a stunning new kitchen that flows seamlessly into the dining and living areas, perfect for entertaining or everyday living. A versatile main-floor bedroom is ideal for main floor living but also offers flexibility as a home office, playroom, or guest room and is conveniently situated next to a stylish 2-piece cheater ensuite. At the back of the home, a functional and completely updated mudroom houses the laundry area and opens onto a spacious covered deck, ideal for summer barbecues and morning coffee. The fully fenced backyard offers privacy, space to play, and even room for an above-ground pool (pool negotiable). Upstairs, you'll find three generous bedrooms, each with its own closet, and a fully renovated 4-piece bath featuring a quartz vanity and modern finishes. Recent upgrades include: New kitchen and second-level bathroom. Updated electrical panel (100amps) and lighting throughout the home. Updated windows on second floor. Fresh paint and new venting to the upper level. New front porch posts/railings, outdoor outlets, and privacy fencing. Don't miss your chance to own this move-in ready gem in a welcoming, family-friendly neighborhood! (id:39382)
4 Sherwood Drive
Guelph, Ontario
Prime Building lot in an excellent area. This lot was the site of a previous home. No lot levy needed and service at the lot. All dimensions to be verified ( lot size + tapes).Dont miss the rare opportunity. Contact the city regarding multiple unit possibility on this lot. (id:39382)
18.5 Adelaide Street S
London South, Ontario
Nicely Renovated 7 Bedroom Investment Property with 3 units separately metered, all with their own in-suite laundry and parking off the rear mutual lane. There are two multi-level 3 bedroom, 1.5 bathroom units and one 1 bedroom, 1 bathroom unit. All units were renovated within the last 5 years with laminate flooring, updated baths, kitchens and most windows replaced. Hot water gas boiler. Parking in rear and accessed by shared back lane from Ada Street. If you have been wanting an investment property, this is a great 7 bedroom income producing opportunity on a bus route. Legal Non-Conforming Triplex. (id:39382)
29 Hemlock Crescent
Aylmer, Ontario
Move-in ready 4-bedroom, 2.5-bath home by Hayhoe Homes in Aylmer's Willow Run community. Featuring an open-concept main floor with 9' ceilings, hardwood and ceramic tile flooring, and a designer kitchen with quartz countertops, island, tile backsplash, and pantry flowing seamlessly into the great room with a cathedral ceiling and a bright dining area with patio door leading to the rear deck, complete with a gas BBQ hookup. Upstairs, the spacious primary suite features a walk-in closet and ensuite with shower and separate soaker tub, plus three additional bedrooms and a full bath. The unfinished basement provides development potential for a future family room, 5th bedroom, and bathroom. Additional highlights include a covered front porch, open to above foyer, convenient main floor laundry with garage access, Tarion New Home Warranty, plus many more upgraded finishes throughout. Taxes to be assessed. (id:39382)
31 Hemlock Crescent
Aylmer, Ontario
The Sharpton bungalow by Hayhoe Homes is move-in ready and features 2 bedrooms, 2 bathrooms, and a bright open-concept layout with 9' ceilings, hardwood and ceramic flooring, and a great room with cathedral ceiling and gas fireplace. The designer kitchen includes quartz countertops, a tile backsplash, and island, with easy access to a covered rear deck with gas BBQ hookup. The primary suite includes a spacious walk-in closet and ensuite with double sinks and shower. A partially finished basement provides a large family room with space for future bedrooms and bathroom. Includes main floor laundry, double garage, covered front porch, Tarion warranty, plus many upgraded features throughout. Taxes to be assessed. (id:39382)
37 Hemlock Crescent
Aylmer, Ontario
Move-in Ready! Welcome to this stunning 5-bedroom (4+1), 3.5-bathroom, two-storey home with a 2-car garage, built by Hayhoe Homes in the charming town of Aylmer. The main floor features an open-concept design with a designer kitchen, complete with a large island, pantry, and quartz countertops, flowing into the spacious dining area and great room. Upstairs, the primary suite offers a walk-in closet and an ensuite with double sinks and a walk-in shower, along with three additional bedrooms, a full bathroom, and convenient bedroom-level laundry. The finished basement includes a large family room, a 5th bedroom, and a bathroom. Outside, the rear deck with a BBQ gas line is perfect for entertaining and enjoying the outdoors. Additional highlights include 9' ceilings on the main floor, luxury vinyl plank flooring (as per plan), Tarion New Home Warranty, plus many more upgraded features throughout. Taxes to be assessed. (id:39382)
14 Jane Street
Chatham-Kent, Ontario
Welcome to 14 Jane St, a lovingly maintained 1.5-storey orange brick home in the heart of Ridgetown, proudly owned by the same family for 67 years. This charming property features a formal living and dining room, a main floor bedroom, two additional bedrooms upstairs, and a bright kitchen with in-kitchen laundry for added convenience. A bonus family room at the rear of the home provides direct access to a spacious, private fenced backyard, fully fenced, with beautifully manicured grass ideal for relaxing or entertaining. Original charm is preserved throughout, including carpet flooring that you can update to your taste. Enjoy quiet mornings on the covered front patio and take advantage of the unbeatable location just a short walk to downtown shops, Circle K, RBC bank, the post office, lawn bowling, and more. A true gem offering pride of ownership, classic character, and small-town comfort. Move in and make it your own! (id:39382)
8 Hemlock Crescent
Aylmer, Ontario
Move-in ready! Built by Hayhoe Homes, this semi-detached bungalow offers open concept one-floor living with 3 bedrooms (2+1), 3 bathrooms including a private 3pc ensuite. The kitchen features quartz countertops, tile backsplash, island and pantry, and opens to a spacious great room with cathedral ceiling, cozy fireplace, and patio door leading to the rear deck. Enjoy the convenience of main-floor laundry and a single-car garage with inside access. The finished basement adds a large family room, third bedroom, full bathroom, and ample space for storage. Other features include: 9' main floor ceilings, luxury vinyl plank flooring throughout the main floor, central air & HRV, Tarion New Home Warranty, plus many more upgraded features throughout. Located in the charming town of Aylmer, close to schools, parks, shopping, and restaurants. Taxes to be assessed. (id:39382)
2 - 433 Hyde Park Road
London North, Ontario
Rarely offered end unit in an exclusive enclave of just 9 boutique, executive style townhomes in the heart of Oakridge, directly across from Hazelden Park. Surrounded by mature trees and manicured lawns, this light-filled residence offers privacy, refined design, and access to a private, heated pool grotto reserved solely for residents. A striking floating staircase with glass railings sets a dramatic tone upon entry. The open-concept main level is appointed with hardwood floors, a gas fireplace with mosaic tile surround, and expansive windows on two sides drawing an abundance of natural light throughout the open concept principal rooms. Patio doors extend the living space outdoors to a private deck opening onto green space and the separately fenced pool area. The custom eat-in kitchen pairs form and function with full-height latte-tone cabinetry, glass-front uppers, a granite-topped, contrast-tone island with under-mount sink and bar seating, mosaic backsplash, and stainless-steel appliances. A sleek powder room and welcoming foyer complete the main floor. Upstairs, a sunlit loft creates space for a home office or reading nook. Two generous bedrooms enjoy private ensuites. The primary suite features a walk-in closet, spa-style bath with double quartz vanity and oversized glass shower, and a private balcony with glass railing and treetop views. The second suite includes a 4-piece bath with tiled tub/shower combo. Laundry is conveniently located on this level. The finished lower level adds versatility with a large media room, guest room/gym, and a 3-piece bath with glass and tile shower. Just minutes from trails through Sifton Bog, shopping at Remark, restaurants & top-rated schools this home offers executive living in one of West London's most desirable neighbourhoods. (id:39382)
15 Greenhill Drive
Tillsonburg, Ontario
Welcome to The Bridges Estates at the Bridges Golf Course, Tillsonburgs premier new development, where modern craftsmanship meets timeless elegance in this stunning new construction townhome. Step into a grand two-story foyer that leads to a versatile den/bedroom/office, perfect for todays flexible lifestyle. The open-concept kitchen, dining, and living area is designed for effortless entertaining, featuring vaulted ceilings, a striking stacked stone fireplace with warm wood accents, and solid surface countertops throughout. The main-floor primary suite is a true retreat, offering a walk-in closet, freestanding tub, and tiled glass-door shower. A mudroom/laundry with separate garage access adds everyday convenience, while the bright, spacious basement awaits your personal touch. The modern craftsman exterior showcases neutral stone and rich wood finishes, and the large covered deck with post-and-beam construction provides the perfect outdoor escape. Complete with a two-car garage, this home offers luxury and practicality in one unbeatable package. (id:39382)
L15 - 123 St George Street
London East, Ontario
Very nice professional office space for rent in the downtown core. Professionally managed and occupied by other top quality tenants. 1192 sq ft of space in the lower lever at the front of the building. Big windows to let in lots of natural light, laminate floors throughout, 3 private offices, 1 large common area. Poured concrete building w/ concrete between the floors. Central air conditioning, elevator/ wheelchair access to lower level and fully sprinklered. Men's and ladies washroom just outside the door shared with another unit. Street parking along St George St. and 1 dedicated parking space. $9.00 per sq ft net, CAM charge is $8.80 for 2025. $1768.13 per month plus HST / Hydro. Immediate occupancy available. (id:39382)
101 - 123 St George Street
London East, Ontario
*** $12.00 per sq ft for first two years of a five year term and THREE MONTHS FREE NET RENT OFFERED TO TENANTS ON A FIVE YEAR LEASE TERM*** Turn Key, completely renovated, professional office space located near Oxford / Richmond St. for lease. Approx 13,909 sq ft spread over 3 floors. ( #101 & #105 = 6520 SF main, #L20 = 3767 SF lower & #200 = 3622 SF 2nd ). Multiple private offices, board rooms, open areas for different cubicle configuration, copying stations, server room, file storage, kitchen area and coffee bars. Welcoming reception area / entrance directly off back parking lot, internal unit staircase between the main and lower level allows for great flow through the unit. Building has elevator access to all floors and is fully sprinklered. Also available with this unit is a large lower level storage room ( 1800 SF +/- ) for a small monthly fee. **Approx 30 onsite parking spaces in a controlled private lot included in rent.** Easy access to transit, downtown and UWO. Lower level space offered at $10.00 per sq ft. Additional rent for 2025 is $8.80 / SF. Tenant responsible for utility costs. Possession date can be immediate depending on tenants needs. A minimum of 24 hours notice is required for all showings as Listing Agent needs to be present. Do not go direct, all inquiries and tours through LA at landlords request. (id:39382)
104 Oak Street
London East, Ontario
Starter home in East London! This two-storey home offers comfortable living with three bedrooms and 1.5 bathrooms. Enjoy open concept living and dining rooms, along with an eat-in kitchen featuring a terrace door leading to a deck and a deep, treed backyard with a large shed. Some windows have been updated, and the main floor features laminate flooring. The unfinished basement provides ample storage space. Quick possession possible. Sold as is. (some images have been virtually staged) (id:39382)
174 William Street
Central Elgin, Ontario
Cashflow just steps to the beach. This prime real estate offers unbeatable access to high pedestrian traffic, a vibrant community of beachgoers, and proximity to local bars, ensuring visibility and consistent foot traffic for any business. High visibility and bumper to bumper traffic on the summer adds to the appeal. With a proven track record of net rents exceeding $75K, this property is a fantastic investment opportunity, especially for those looking to enter the legal cannabis retail spacefully compliant with all requirements. The seller has made over $100,000 in building improvements since ownership, further enhancing the propertys value. Whether youre drawn to the areas natural beauty or its bustling commercial potential, 174 William Street promises solid returns and endless possibilities. Dont miss out on this rare chance to own a piece of Port Stanleys thriving business district. (id:39382)
101-105 - 123 St George Street
London East, Ontario
*** $12.00 per sq ft for first two years of a five year term and THREE MONTHS FREE NET RENT OFFERED TO TENANTS ON A FIVE YEAR LEASE TERM*** Turn Key, completely renovated, professional office space located near Oxford St. & Richmond St. for lease. Approx. 10,287 sq ft on the main and lower level. ( #101 & #105 = 6520 sq ft main, #L20 = 3767 sq ft lower ). Multiple private offices, board rooms, open areas for different cubicle configuration, copying station, server room, file storage, kitchen area and coffee bars. Welcoming reception area entrance directly off back parking lot. Internal staircase between the main and lower level allows for great flow through the unit. Lots of natural light w/ windows on east, west and south sides of main floor. Building has elevator access to all floors and is fully sprinklered. Also available with this unit is a large lower level storage room ( 1800 sq ft +\\- ) for a small monthly fee. Approx. 22 onsite parking spaces in a controlled private lot included in rent.** Easy access to transit, downtown and UWO. ( Lower level of the space is offered at $10.00 per sq ft when combined with the main floor. ) Also available is the upper level of 3622 sq ft. Combing these units would create a 13,909 sf ft space (see MLS X9038693 for listing) . Additional rent for 2025 is $8.80 / sq ft. Tenant responsible for utility costs. Very well cared for, professionally managed building. Possession date can be immediate depending on tenants needs. A minimum of 24 hours notice is required for all showings as Listing Agent needs to be present. Do not go direct, all inquiries and tours through listing agent. (id:39382)
200 - 123 St George Street
London East, Ontario
*** $12.00 per sq ft for first two years of a five year term and THREE MONTHS FREE NET RENT OFFERED TO TENANTS ON A FIVE YEAR LEASE TERM*** Turn Key, completely renovated, professional office space located near Oxford St. & Richmond St. for lease. Approx. 3,622 sq ft. on the 2nd floor. Multiple private offices, open areas for different cubicle configuration, copying station, kitchen area and coffee bar. Welcoming front door entrance, lots of natural light w/ windows on all sides and some offices having skylights. Building has elevator access to all floors and is fully sprinklered. **Approx. 8 onsite parking spaces in a controlled private lot included in rent.** Easy access to transit, downtown and UWO. Also available is approx. 10,287 sq ft. on the main and lower level, (see MLS X9038693 for listing) . Additional rent for 2025 is $8.80 / sf. Tenant responsible for utility costs. Possession date can be immediate depending on tenants needs. A minimum of 24 hours notice is required for all showings as Listing Agent needs to be present. Do not go direct, all inquiries and tours through LA at landlords request. (id:39382)
65 Seres Drive
Tillsonburg, Ontario
Discover comfort, convenience, and a sense of community in this bright and updated 2 bed 1 bath home located in the desirable adult active community of Hickory Hills! Perfectly designed for easy, one-level living, this home offers a welcoming layout ideal for downsizing or embracing a low-maintenance and affordable lifestyle. Inside you will find two spacious bedrooms, open concept kitchen with new (2022) stove and dining area and an added bonus of an extra large laundry room complete with new (2023) stacking washer and dryer. The 3 piece bathroom has been nicely updated with a gorgeous walk in tiled shower complete with modern glass doors. Step outside to enjoy the local community centre and walking paths just steps from your front door. Paved walking trails are perfect for evening strolls or for quick and convenient access to the heart of downtown Tillsonburg where you will find grocery stores, restaurants, the library, shopping mall and more! Shingles were replaced in 2022. Current annual Hickory Hills Residents Association fee is $640/yr and buyers must acknowledge one-time transfer fee of $2,000. Membership provides you with access to the Hickory Hills Recreation Centre including outdoor pool, hot tub and other amenities. Please note that this community is low density permitting only two occupants per home. (id:39382)
3393 Waneeta Drive
Malahide, Ontario
Attention all renovators, builders, and dreamers! This spacious 2-storey home sits on a prime southern-facing waterfront lot, brimming with potential for the right buyer. Whether you're looking to craft your perfect waterfront retreat or make a savvy investment, this property offers a world of possibilities. Though the home is ready for some updates, its structurally solid and waiting for your personal touch. Nestled on a stunning waterfront lot, this home enjoys breathtaking views and an abundance of natural light year-round thanks to its highly desirable southern exposure. Whether hosting friends or unwinding in solitude, you'll appreciate the perfect balance of comfort and scenic beauty. Inside, the open floor plan features a spacious layout with multiple living areas, a full basement, and plenty of room for family and guests. Step out onto one of the two decks ideal for morning coffee or watching the sunset and soak in the tranquil water views that make every day feel like a vacation. The property also includes a single-car garage, offering ample storage or everyday convenience. The full basement provides endless possibilities for a home gym, rec room, workshop, or extra living space. Situated in a quiet location but close to local amenities, this rare waterfront gem offers the perfect mix of space, style, and unbeatable views. Don't miss your chance to make this paradise your own. With solid foundations already in place, it's time to bring this home back to its full potential. (id:39382)
335 John Street S
Aylmer, Ontario
Step into this stunning upper-unit rental, where modern design meets everyday convenience. Offering 3 spacious bedrooms and 3 bathrooms, this home features an open and airy kitchen, dining, and living space, ideal for both entertaining and relaxation. The kitchen boasts solid surface countertops, a large pantry, and plenty of cabinetry, providing a perfect blend of style and functionality. With modern, neutral finishes throughout, this home exudes warmth and sophistication. Added perks include a garage plus three additional parking spaces, along with included appliances for an easy move-in. All units are non-smoking and just moments from amenities such as a convenience store, schools, parks and scenic walking trails; this rental combines comfort with an unbeatable location. (id:39382)
335 John Street S
Aylmer, Ontario
Welcome to this beautifully designed upper-unit rental, offering modern comfort, style, and convenience. This 2-bedroom, 2-bathroom home features a spacious open-concept kitchen, dining, and living area, perfect for both everyday living and entertaining. The sleek solid surface countertops and abundant cabinetry provide both elegance and ample storage, making the kitchen as functional as it is stylish. With modern, neutral finishes throughout, this home offers a warm and sophisticated atmosphere. Additional perks include a garage plus two parking spaces for your convenience, as well as included appliances for a seamless move-in experience. All units are non-smoking and just moments from amenities such as a convenience store, schools, parks and scenic walking trails; this rental combines comfort with an unbeatable location. (id:39382)
163 Maud Street
Central Elgin, Ontario
It is said that living by the water can generate calmness and times of reflection while offering the opportunities for an active lifestyle. Welcome to this 3 bedroom, 2 bath custom built home located in the prime beach area of Port Stanley. This property is situated and designed to capture the spectacular views of the Port Stanley Harbour and Lake Erie while being only a moments walk to the main beach. Choose a spot on the main floor balcony or step out of the primary bedroom onto a second balcony to watch the boats, seasonal activities, holiday fireworks and more. The ground level features a 3 car garage with full passthrough option. Fully insulated and finished in white maintenance free metal, the uses for this garage are endless. On the main level you have open concept living with a gorgeous kitchen, granite counters, walk-in pantry, dining and living areas with a gas fireplace. A bathroom and laundry facilities are also located on the main level. The second level has 3 bedrooms and a full bathroom with the primary bedroom being one that will not disappoint. Thought was made in the design of this property to utilize available spaces for additional storage. Construction upgrades include spray foam insulation, metal roof, 200 amp service, a central water manifold system and concrete driveways to mention a few. Make this property your permanent home or consider owning it as a vacation property with the potential to generate income. Do not miss this unique opportunity! **EXTRAS** Gas barbeque on main level balcony (id:39382)
417 Baseline Road E
London South, Ontario
Discover the allure of Wortley Village with this newly built triplex, featuring luxury finishes, open concept living, and strategic layouts. Each unit offers a unique living experience: two with spacious bedrooms on the second floor and a basement unit with impressive high ceilings, all designed for comfort and style.Ideal for investors or owner-occupiers, this property promises top dollar rents thanks to its prime location and exceptional quality. The investment appeal is further enhanced by potential expansion opportunities; plans are available for a three-car garage with a loft-style apartment above, providing additional rental income or versatile space for owners. Seize this turn-key investment in a vibrant community celebrated for its charm and high demand.Explore how this property can yield substantial returns and elevate your investment portfolio. (id:39382)
7 Metamora Crescent
London North, Ontario
Nestled among mature trees in the sought-after Orchard Park neighbourhood, this stone-faced home combines country charm with modern living. Set on a beautifully landscaped 100-foot frontage lot, it offers five bedrooms, four bathrooms, and a stunning 32'-wide deck overlooking a wooded ravine.The main floor features front living room with gas fireplace (currently set up as a spa), dining room, family room (second gas fireplace) opening up to the kitchen, sunroom with sky lights and 180 degrees of ravine views, primary bedroom and secondary bedroom. Original oak hardwood flooring throughout the majority of the main level. The majority of the windows have exterior insulated rolled shutters. Two separate stairways take you to the recently (2022) renovated lower level with new insulation and windows in each of the three bedrooms, updated pop lights throughout, water proofing beneath the sunroom, new sump pump and a modern 4-piece bathroom. The rec room includes the third and last gas fireplace to keep you cozy. Additional highlights include a 40-jet Hydro hot tub , a lifetime-warrantied interlocking metal shingle roof, heritage reclaimed pine woodwork, and a large double-car garage with an extra shop in the back. Located close to Western University, Medway Valley Trails, parks, and top-rated schools, this home offers the perfect blend of nature, luxury, and convenience. (id:39382)
222 Furnival Road
West Elgin, Ontario
This well-maintained building in the heart of Rodney presents an excellent investment opportunity. With a Net Operating Income of $61,368 annually, the property consists of 5 residential units and 1 commercial unit. The commercial space, currently leased to a popular local restaurant serves as a strong anchor for the building's overall value. The property spans approximately 3,500 square feet on the main level, including rear garage space, offering a flexible layout for both residential and commercial tenants. Four out of the five residential units are currently tenanted, providing steady rental income. Additional features include separate hydro meters, gas heating and cooling systems, along with an updated boiler system (2022). This property combines strong income potential with a prime location in a thriving community, making it an ideal addition to any investment portfolio. (id:39382)
130 Southdale Road W
London South, Ontario
Welcome to 130 Southdale Road W., a rare opportunity to own a brand-new, purpose-built 4-plex in a highly accessible South London location. Perfect for the savvy investor, this low-maintenance property features four spacious two-floor, three-bedroom units, each thoughtfully designed with in-suite laundry, modern finishes, and functional layouts to attract high-quality tenants. Parking is a breeze, with space for five vehicles at the rear of the property, adding further convenience and value for tenants. Situated just steps from Southdale and Wharncliffe Roads and minutes to Wonderland Road, this prime location offers easy access to Highways 401 and 402, making commuting a breeze. Tenants will appreciate being close to a variety of amenities, including White Oaks Mall, Westmount Shopping Centre, major big-box retailers, public transit, schools, and essential services. The nearby Startech.com (Bostwick) Community Centre, Recreation Centre, and Westmount Public Library offer outstanding recreational and community amenities, enhancing the property's rental appeal. This is a true turnkey investment in a strong, growing market perfect for those looking to expand or launch their real estate portfolio with a premium asset. Don't miss this exceptional opportunity to secure your next profitable investment! (id:39382)
82 Albert Street
St. Catharines, Ontario
Discover a prime investment opportunity with this well-maintained multi-residential property featuring 6 units, perfectly situated for maximum convenience. Located just minutes from major highways, steps to public transportation, shopping centres and malls, this property offers easy access to everything your tenants need, enhancing its appeal and rental potential. Each unit is occupied by A+ tenants, all of whom consistently pay on time, ensuring a reliable income stream for the savvy investor. The property has been meticulously cared for, with significant upgrades including a brand-new roof installed in 2023, providing peace of mind and reducing future maintenance costs. This income-generating gem is not only a sound investment but also a welcoming community for tenants. Dont miss the chance to add this income property to your portfolio. (id:39382)
109 Ross Street
St. Thomas, Ontario
Brand new purpose-built 4-plex in the growing city of St. Thomas, just minutes to London, the 401, and a short drive to Port Stanley beaches. With major employers like the new VW EV battery plant and Amazon fulfillment center, St. Thomas is experiencing rapid growth making this is a smart investment or ideal multi-generational living option. Each side-by-side unit offers a mirrored main-floor unit with 3 bedrooms, 2.5 baths, open-concept layout, and walkout to the rear parking. Upper units feature 3 bedrooms plus a den, 2.5 baths, and scenic top-floor views. All four units boast high ceilings, quartz countertops, upgraded lighting, separate laundry, and brand new, never-used appliances. Separately metered and completely vacant, the building offers 5 rear parking spaces and 2 sewer and water connections. With market rental rates estimated at $2,600/month per upper & $2300 /month per lower, this property projects a strong 6.9% cap rate an ideal opportunity for investors looking to secure cash flow in a high-demand rental market. (id:39382)
124 - 2805 Doyle Drive
London, Ontario
TO BE BUILT! Introducing the Stratus Towns, crafted by Lux Homes Design & Build, a London Award-winning builder and recipient of the *Best Townhome Award for 2023*. Lux Homes is known for elevating the standard of townhome living, and this unit is no exception. With 1,578 sq ft, this UPPER CORNER unit home boasts a generous main floor layout with an expansive great room, dining area, and kitchen leading to 2 balconies. With 3 roomy bedrooms and 2.5 bathrooms in total, you'll enjoy ample space to accommodate your modern lifestyle. Achieve seamless interior design without the hassle, as each home comes with professionally curated interiors that boast a spacious open-concept layout, maximizing natural light and creating an inviting atmosphere. Enjoy a neutral palette and high-end finishes that exude timeless elegance. Additionally, each unit is equipped with basic alarm systems, 9' ceiling on main floor living level and 8' on bedroom floor level, 8' interior doors on main living level, all-black hardware, and exceptional selections for finishes, providing a touch of luxury and peace of mind. This upper unit includes a private rooftop terrace as well, offering an exclusive outdoor space to relax and enjoy stunning views. Located in South East London, with close proximity to Highway 401, shopping, dining, great schools, public transit and scenic walking trails, Stratus Towns is the perfect blend of luxury and convenience. Nature enthusiasts will love the nearby scenic walking trails, offering a peaceful escape right at your doorstep.These homes are perfect for first-time buyers or those looking to upgrade their living space with attainable luxury. Move-in ready for Fall 2025, your new beginning starts here. Don't miss the chance to make Stratus Towns your next home! (id:39382)
126 - 2805 Doyle Drive
London, Ontario
Introducing the Stratus Towns, crafted by Lux Homes Design & Build, a London HBA Award-winning builder and recipient of the *Best Townhome Award for 2023*. Lux Homes is known for elevating the standard of townhome living, and this unit is no exception.With 1,312 sq ft, this UPPER INTERIOR unit home boasts a generous main floor layout with an expansive great room with balcony, dining area, and kitchen. With 2 roomy bedrooms and 2.5 bathrooms, you'll enjoy ample space to accommodate your modern lifestyle. Achieve seamless interior design without the hassle, as each home comes with professionally curated interiors that boast a spacious open-concept layout, maximizing natural light and creating an inviting atmosphere. Enjoy a neutral palette and high-end finishes that exude timeless elegance. Additionally, each unit is equipped with basic alarm systems, 9' ceiling on main floor living level and 8' on bedroom floor level, 8' interior doors on main living level, all-black hardware, and exceptional selections for finishes, providing a touch of luxury and peace of mind.This upper unit also includes a private rooftop terrace, offering an exclusive outdoor space to relax and enjoy stunning views. Located in South East London, with close proximity to Highway 401, shopping, dining, great schools, public transit and scenic walking trails, Stratus Towns is the perfect blend of luxury and convenience. Nature enthusiasts will love the nearby scenic walking trails, offering a peaceful escape right at your doorstep.These homes are perfect for first-time buyers or those looking to upgrade their living space with attainable luxury. Move-in ready for Fall 2025, your new beginning starts here. Don't miss the chance to make Stratus Towns your next home! (id:39382)
49 Willson Drive
Thorold, Ontario
Discover your dream home in this exquisite, brand-new residence nestled on a premium treed lot. This thoughtfully designed 4-bedroom, 4-bathroom home offers a perfect blend of luxury and comfort, featuring a spacious layout ideal for modern living. Step inside to find a professionally designed interior that boasts high-end finishes and an abundance of natural light. The open-concept main floor is perfect for entertaining, showcasing a gourmet kitchen with state-of-the-art appliances, a generous island, and elegant cabinetry. The adjacent living and dining areas offer a seamless flow, making gatherings a delight. Retreat to the spacious bedrooms, each offering ample closet space and large windows that frame serene views. The master suite is a true sanctuary, complete with a luxurious en-suite bathroom featuring double vanities, a walk-in glass shower and a lavish soaker tub. The unfinished basement, equipped with egress windows and a separate entrance, would provide additional living space that could serve as a an in-law suite, family room or home office. Featuring a rough in for bathroom and kitchen! Located just moments from a major highway, this home offers easy access to all amenities, including shopping, dining, and recreational options. Enjoy the tranquility of a wooded setting while being close to everything you need. This exceptional property is a rare find and is ready to welcome you home. Dont miss the opportunity to make it yours! (id:39382)
136 - 2805 Doyle Drive
London, Ontario
Introducing the Stratus Towns, crafted by Lux Homes Design & Build, a London award-winning builder and recipient of the *Best Townhome Award for 2023*. Lux Homes is known for elevating the standard of townhome living, and this unit is no exception.With 1,202 sq ft, this LOWER INTERIOR unit features a spacious main floor with a large great room, dining room and kitchen with a large balcony. You have plenty of space with 2 bedrooms and 2.5 bathrooms in total offering so much space for your modern lifestyle. Achieve seamless interior design without the hassle, as each home comes with professionally curated interiors that boast a spacious open-concept layout, maximizing natural light and creating an inviting atmosphere. Enjoy a neutral palette and high-end finishes that exude timeless elegance.Additionally, each unit is equipped with basic alarm systems, 9' ceiling on main floor living level and 8' on bedroom floor level, 8' interior doors on main living level, all-black hardware, and exceptional selections for finishes, providing a touch of luxury and peace of mind.Located in South East London, with close proximity to Highway 401, shopping, dining, great schools, public transit and scenic walking trails, Stratus Towns is the perfect blend of luxury and convenience. Nature enthusiasts will love the nearby scenic walking trails, offering a peaceful escape right at your doorstep.These homes are perfect for first-time buyers or those looking to upgrade their living space with attainable luxury. Move-in ready for Fall 2025, your new beginning starts here. Don't miss the chance to make Stratus Towns your next home! (id:39382)
3605 - 12 Gandhi Lane
Markham, Ontario
Executive 3 ensuite bedrooms = 3+1 bath. 100% privacy to each occupant. 2 side by side parkings one of which is EV. Private locker "Yes". Heat/CAC/Internet included with the management fee. No "gas" consumption. Check out the floor plan for this amazing layout. From the floor plan you will see the unit is surrounded by a breathtaking 180-degree balcony view stretches across the horizon from the 36th floor of the building. Never imagine there will have a hugh dinning and living area in an apartment unit. This condominium located in the heart of HWY 7and Bayview/Leslie. Minutes access to major HWYs, Langstaff Go Station and Richmond Hill Centre bus station. Walking distance to the surrounding commercial areas. Branded restaurants and coffee shops, you name it, they have it. Viva Transit at your doorstep! Tenanted and photos are from previous listing before move in. Property tax not finalized by the City. (id:39382)
317 - 5 Rosehill Avenue N
Toronto, Ontario
Welcome to 5 Rosehill Ave, one of the most sought after residences at Yonge & St. Clair. This spacious 2 bedroom, 3 bathroom unit boasts over 1,000 sq ft and a highly desirable floor plan with new engineered hardwood flowing throughout. Enjoy views from your private balcony and an expansive living room. The unit is bathed in natural light throughout the day. The primary bedroom includes a walk-through closet and 4 piece en-suite, while the second bedroom offers ample storage with a large closet. Just steps from the TTC, shops, dining, gyms, schools, a public library, yoga studios, and all the vibrant Yonge & St. Clair area has to offer. Convenient access to Summerhill andYorkville. Be sure to visit the courtyard and party room behind the Concierge desk. Locker B63 and parking spot B 37 are both owned **EXTRAS** Amenities include Concierge, party and meeting room, courtyard and visitor's parking (id:39382)
887 Hamilton Road
London East, Ontario
Fully renovated on all 3 floors! This 2326.53 sq ft end unit sits on a corner lot with a 42.10 x 19.9 ft fenced patio ( great future outdoor space or private parking area) with outdoor storage shed. Great exposure on a Main Street mins from the 401. Main floor is open with 1143 sq ft with a 615 sq ft studio/retail space, 2 -2pc baths (back 2 pc has room for adding a shower), office and kitchen. Basement is fully finished with 3 offices (currently used as bedrooms), kitchen, living room, 3 pc bath and plenty of storage. Upstairs offers a 1 BR, 1 bath 1184 sq ft open concept apartment with gas fireplace, updated kitchen with quartz counters and upper balcony for owner or future tenant to enjoy. In Suite laundry for apartment and in basement. Parking is open lot behind building and public angle parking out front. Main floor renovated 18', basement 19' and apartment 20'. Upper windows 20', membrane roof 18', stucco 21', furnace 04', A/C 05'. 200 amp 3 phase hydro system. Floor plans, room sizes and photos are in the IGuide. Note: photos are from a previous listing- furniture etc may not be the same (id:39382)
1 - 45 Lake Margaret Trail
St. Thomas, Ontario
Wonderful Bungalow with Single Car Garage located in Lake Margaret Station! This well-maintained 2 Bedroom, 1 Bathroom home is located in a quiet enclave close walking distance to Lake Margaret, walking trails, Jim Waite Park and a quick 12 minute drive to Port Stanley. The open-concept Main Level has a well-appointed Kitchen which overlooks the Dining Area and Living Room with cozy gas fireplace. The Primary Bedroom is nicely tucked away nearby the 4-piece Bathroom while the 2nd Bedroom could be used as the perfect Home Office or Den. Includes Main Floor Laundry. Outside, there is a Sundeck with privacy fence in a very nice setting. The Basement is unfinished and roughed-in for a Bathroom. Recent updates include: furnace & A/C (2018), roof (2022), attic insulation (2023) and sump pump (2025). Low condo fees include grounds maintenance, grass cutting, snow removal of drive and walkway to your door and more! See multimedia link for 3D walkthrough tour and floor plans. Don't miss this great opportunity! (id:39382)
51 Drayton Industrial Drive
Mapleton, Ontario
This 43.4 acre site offers a large-scale, contiguous development area zoned General Industrial (M1) for employment uses. Site is development ready, subject to site plan approval or plan of subdivision, see attached pre planning outline. The property is located in the Township of Mapleton, only seconds from Highway 8 with direct connection to Highway 6 to surrounding markets of Waterloo and beyond. Asking price is based on per acre value. (id:39382)
180 Main Street
Woodstock, Ontario
Nice industrial lot available in Woodstock. Zoned M4 Transitional Industrial allows for lots of options. 0.34 acres of level ground is perfect for a custom build. (id:39382)
55833 Eden Line
Bayham, Ontario
One of a kind properties like this only come available so often. Located just south of Tillsonburg Ontario, This gorgeous 130 acre parcel consists of 5 separate fields totaling 40 +/- workable acres. The balance is beautiful forest with mature trees, ravines, and trails; teaming with deer, turkey and other native wildlife. The Otter Creek winds its way through the property with breathtaking views from forest slopes, with a little work you could have one of the best private equestrian trail systems in the county. Enjoy a perfect sunset on your back deck overlooking a valley with your own large private pond. The 3 bedroom 2 bathroom home is in great condition with many updates throughout, wisely situated on the top of the hill near the entrance to the property, the home overlooks a large portion of land for an unbeatable view. This property is the ranch/estate you've been waiting for. Ample opportunity and space for farming, hunting, fishing, Agri-tourism, equestrian/ trail riding, AirBnb's, nature walks, the possibilities are limitless. (id:39382)
145026 Potters Road
Norwich, Ontario
Looking for extra-large Shop space for lease? This spacious area, measuring 32 x 49 with three huge new roll-up doors, is conveniently located less than 10 minutes from Tillsonburg. It's perfect for a business looking to store large or heavy equipment, with additional outdoor yard space available. With 1,568 square feet ready for your ideas, the space can be customized to suit the new your specific needs. Whether for business or personal use, this versatile space is ready to become your masterpiece! (id:39382)
0 Pin# 333130854 Kincardine Avenue N
Kincardine, Ontario
Investors, builders and developers, don't miss out on this amazing property. This 40 acre site in Kincardine is perfectly positioned for commercial and urban development. Only minutes to downtown and the beautiful beaches on Lake Huron. This property has two developable parcels divided by the Penetangore River. One parcel fronting on Kincardine Ave.(approx. 8 developable acres) and the other fronting on Highway 21, (approx. 11 developable acres). Seize this opportunity to influence the future of one of Ontario's fastest growing municipalities. In the Official Plan, the 8 acre parcel is designated for Commercial. The 11 acre parcel is designated as Residential, but since it is on the Highway the Municipality should be favourable for Commercial. (id:39382)
29566 Celtic Line
Dutton/dunwich, Ontario
Absolutely amazing century farm - This 200 acre farm parcel in Elgin county offers approximately 135 workable acres of randomly tiled clayloam soil, and 60 +/- acres of woodlot (logged in 2022). Property boasts a variety of buildings including a 2.5 story brick farmhouse. Thischarming home features 4 bedrooms, large kitchen with recently updated cabinetry, open living spaces, and amazing views from the coveredporch. The home is serviced with a 100 amp breaker panel, oil heating, septic system and municipal water. The home sits on approximately 5acres and features mature trees including 2 productive apple trees, elderberry bush, asparagus and rhubarb. Path through feld leads to anunserviced sugar shack in the woods. Outbuildings include a detached 3-car garage, detached single car garage, a 40 by 70 bank barn, a 25 by30 workshop and a 25 by 30 driveshed. (id:39382)
4524 Westchester Bourne
Thames Centre, Ontario
Located 2km from the 401, just east of London, this prime location is the perfect spot to add space, services, and storage to your heavy trucking and fleet operation. Sprawling over 1.75 acres, this lot and its buildings are riddled with upgrades including; 60 loads of recycled asphalt, blasted concrete to ensure trucks are supported, a new gas furnace, a new lighting system, a new remotely controlled security gate. There are 3 separate detached buildings and tons of space to park multiple vehicles, transport trucks, and other heavy equipment. The first building is approx. 574 sq ft of retail office space that consists of a reception area, 2 private offices, a kitchen, and a bathroom. The Wash Bays and Detailing building consists of 2 bay doors (10.2 x 10) and stretches approx. 2208 sq ft inside. An updated water recycling system has been installed to ensure minimal waste. Buyers also have the opportunity to sell the water if they so choose for additional income. The 3rd building is for heavy truck and mechanical repair. It consists of 2 bay doors (16 x 16) and stretches over approx. 3364 sq ft of space. All equipment on the site can be included for an agreed-upon price. Must book showings through Showing System. Do not go direct. Business is not included with the sale. **EXTRAS** Seller would like to lease the property back to the eventual buyer for an agreed-upon amount for 3-5 years. (id:39382)
0 County Road 20 Road W
Essex, Ontario
Expand your land portfolio with this productive 50 acre farm just west of Harrow, Ontario. This 50 acre farm offers exceptional potential for both farming and investment. With 49 acres of workable clay loam soil and established clay tile drainage, its an ideal property for agricultural use. The farm boasts two paved road frontages, both with access to natural gas and hydro services. Additionally, the property features an income generating wind turbine, currently earning over $12,000 annually on average. Whether you're looking to expand your farming operation or diversify your income, this property offers tremendous value, don't miss out! (id:39382)
