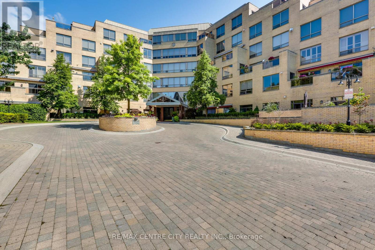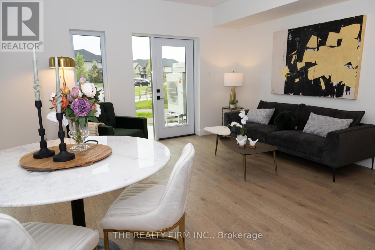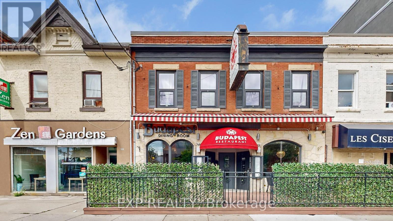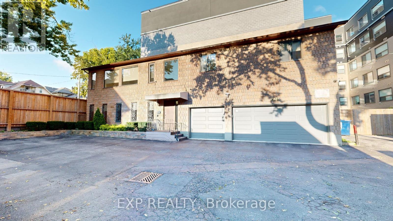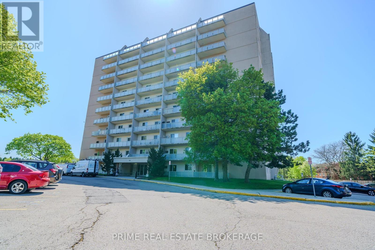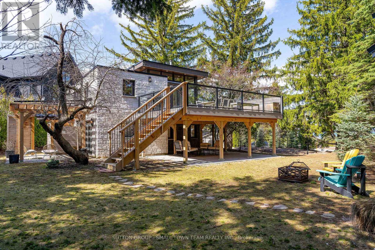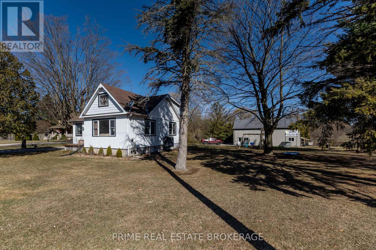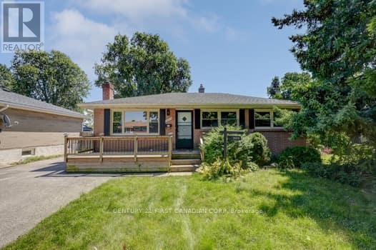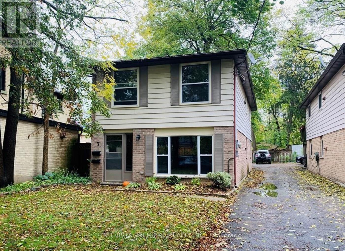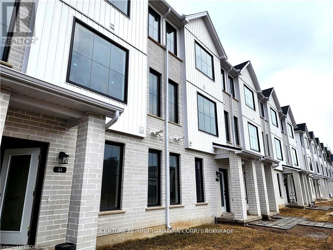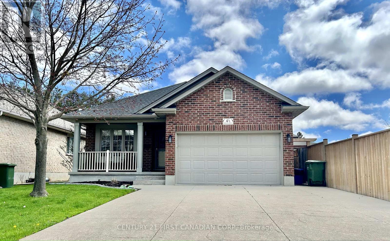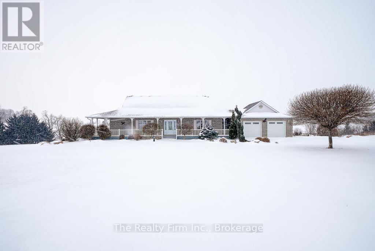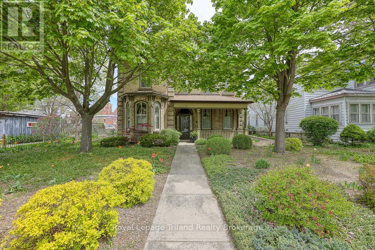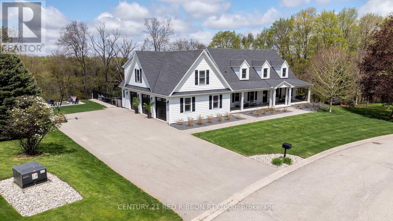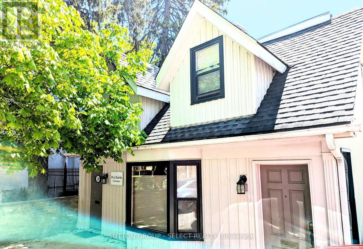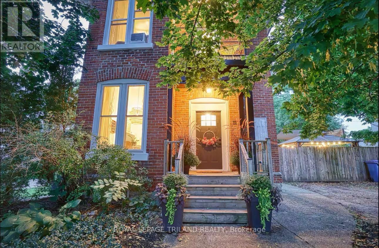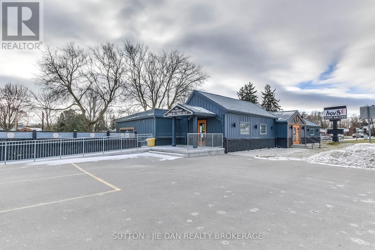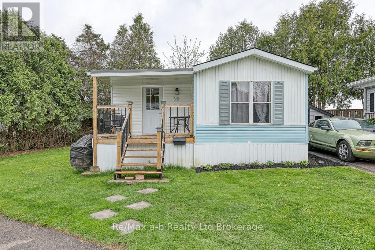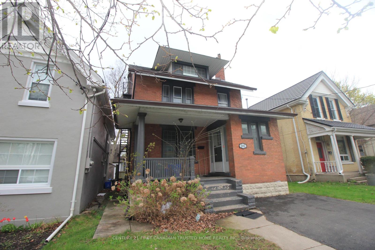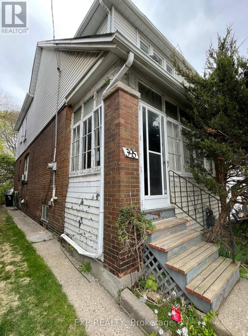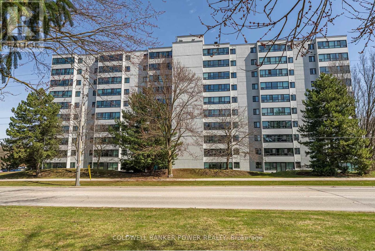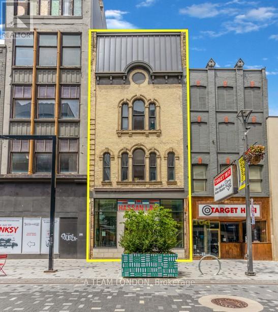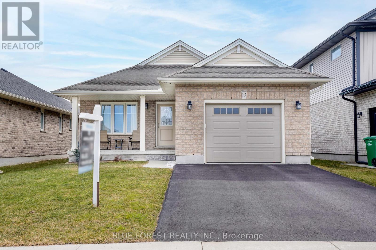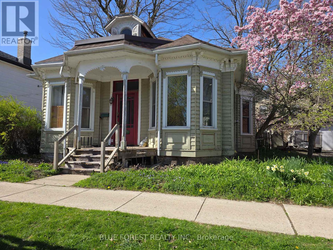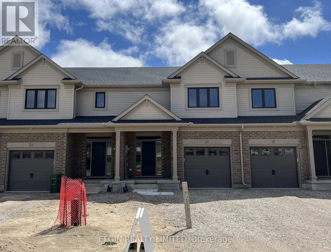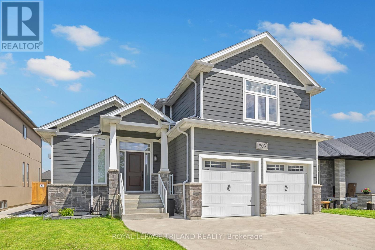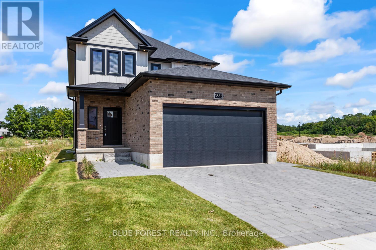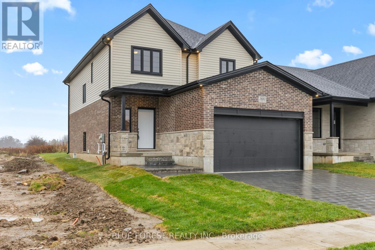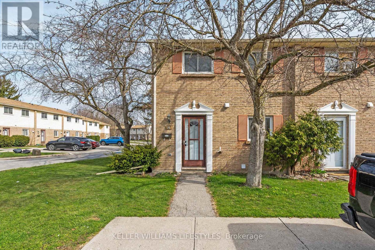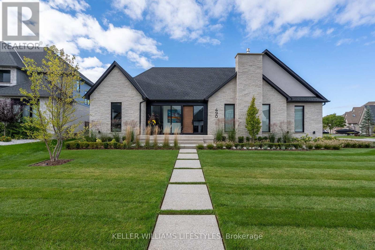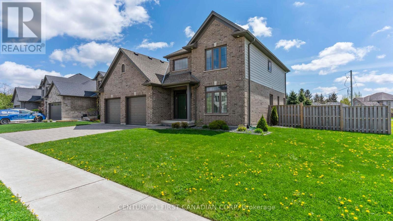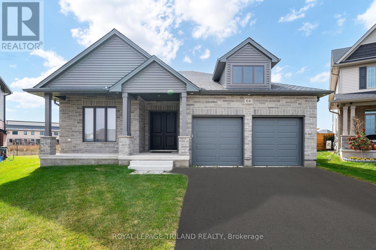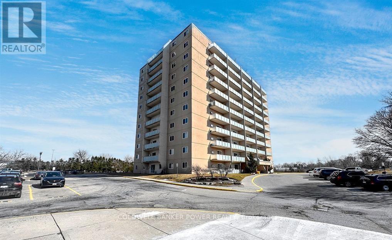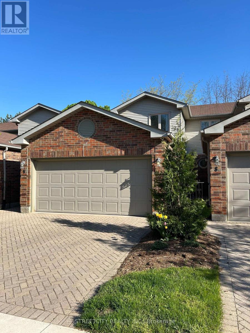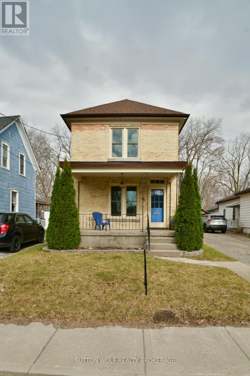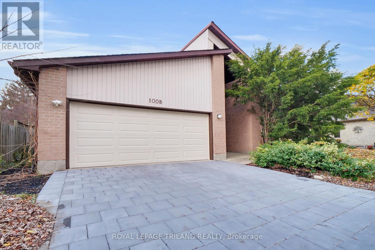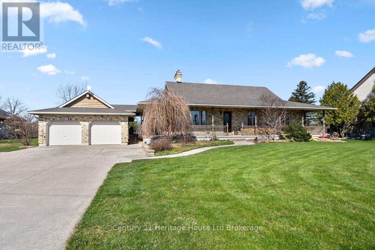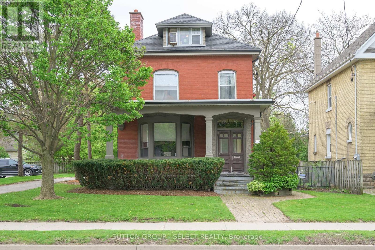207 - 250 Sydenham Street
London East, Ontario
Welcome to 207-250 Sydenham Street in Old North! This 2 bedroom, 2 bathroom unit has been lovingly maintained throughout the years. Located in the back South/East corner of the building. The kitchen has quartz counter tops, pot & pan drawers, pantries, built in appliances and a North facing solarium. The great room offers 4 large windows, crown molding, 9 ft ceilings and gas fireplace. The large master bedroom has a walk in closet with built ins and 4 piece ensuite. Updates include newer heat pump (December 2019), newer faucets, toilet and bathtub in guest bathroom (November 2023). This building has so much to offer, concierge service, underground parking, storage locker, indoor pool, wine cellar, games room and meeting room plus more! **EXTRAS** Parking spots #18 & #19, storage locker #6 and wine cellar #9 (id:39382)
B117 - 2082 Lumen Drive
London South, Ontario
*** Payments as low as $1800** A Month** Ask Agent for details. Bundled financing option for approved candidates. The developer will differ the 20% of the purchase price for 5 years and to make your mortgage payments even more affordable we have arranged an ultra low 1.99% interest rate with 30 year amortization. Discover Evolved living at EVE Park, a pioneering net-zero community in West 5 community London. The Indigo model features a generous open floor plan with 2 bedrooms, 2.5 bathrooms, and a dedicated space for your home Office. The main level showcases hardwood flooring throughout and a private outdoor patio perfect for enjoying your morning coffee. Expansive windows fill the living room, dining area, kitchen, and an office with natural light. Upstairs, you'll find laundry facilities, 2 bathrooms, and two spacious bedrooms. The primary bedroom includes a large walk-in closet and a private ensuite. This home is built with sustainable, natural materials and boasts high-end finishes like quartz countertops and energy-efficient appliances. The unique parking tower accommodates electric vehicles and even offers a Tesla Car Share option. Dont miss your chance to embrace the Evolved lifestyle! Utility rentals are $224.50 +Hst Property tax approx $3400 a year (id:39382)
348 Dundas Street
London East, Ontario
A RARE OPPORTUNITY! This 4,107 SF landmark restaurant is fully outfitted with a chefs dream kitchen and offers seating for 122 guests indoors, plus an additional 35 seats on the outdoor patio. The lease includes high-end commercial grade equipment like a 12-foot commercial hood, walk-in cooler, prep tables, and all necessary furniture. With kitchen equipment thats less than 5 years old, you can skip the costly and time-consuming process of building out a new space. This is a turn-key operation ready for immediate use! Plus, you'll have 6 reserved parking spots behind the building and plenty of street parking for your staff. The lease is priced at $20 per SF net annually, with an additional $8 per SF for TMI. **Exterior patio photos were taken last year, and the patio will be reinstalled this summer.** An optional lease for a gorgeous home with an indoor pool, located behind the restaurant, is also available. For more details, refer to listing X12040976. (id:39382)
426 Waterloo Street
London East, Ontario
Modernized, single detached home, available for lease May 1, 2025 in the heart of London. This stunning property boasts an indoor pool, 3-car garage, state-of-the-art appliances, and stunning finishes throughout. Main level features a unique indoor pool and full bath. On the upper level, you will find a brand new, open concept kitchen, by Elite Kitchen Design, to compliment the living/dinning room area, 3 large bedrooms, in-suite laundry, and a full bath with double sink. Private laneway off of Waterloo St for complete privacy! Asking $3600 per month plus separately metered utilities (id:39382)
710 - 563 Mornington Avenue
London East, Ontario
Welcome to this beautifully updated 2-bedroom condo that perfectly combines modern finishes with everyday comfort. From the moment you step inside, you'll appreciate the bright, airy feel and thoughtful design throughout. Warm neutral-toned flooring sets the tone for a cozy yet stylish interior, creating a welcoming ambiance in every room. The heart of the home is the stunning new kitchen, designed with both functionality and elegance in mind. Featuring sleek stone countertops, modern cabinetry, and ample prep space. The open layout allows for easy flow into the dining and living areas, making the space feel even more expansive. Both bedrooms are well-sized with built-in closet organizers that offer smart storage solutions and help keep your space tidy and organized. The renovated bathroom continues the modern theme, with tasteful finishes and a clean, contemporary look. This condo is just a short walk to public transit, shopping, restaurants, parks, and everyday amenities. With Fanshawe College nearby, this is an excellent option for students, staff, or anyone seeking a vibrant yet quiet place to call home. Whether you're a first-time tenant, down-sizer, or investor, this move-in-ready unit checks all the boxes for comfort, style, and location. Don't miss the opportunity to make it yours! (id:39382)
83 Brandy Lane Road
London North, Ontario
Step into this beautifully updated 2-storey home with striking blue siding and charming curb appeal. Situated on a large corner lot, this property offers a 2-car garage with new doors, a 4-car driveway, and a fully fenced yard for ultimate privacy. Inside, the main living area welcomes you with soaring vaulted ceilings and an abundance of natural light. The hardwood floors on the main level add warmth and sophistication, while the eat-in kitchen serves as a cozy hub for family meals. With three walls of windows, the eat-in kitchen feels like a sunroom, providing a year-round connection to the outdoors. Upstairs, the spacious primary bedroom features an extra-large layout, a walk-in closet, and an ensuite with a newly upgraded vanity. Two additional bedrooms and a full bathroom complete the second floor. The finished basement, with brand-new flooring, offers versatile space for a recreation room, home office, gym, or guest suite, along with a dedicated storage room to keep things organized. Modern living is at the heart of this home, featuring smart switches with custom voice commands and phone shortcuts (compatible with Google Home and Alexa), a Nest doorbell camera, passcode locks for the garage and front door, and smart garage door openers. Climate control is energy-efficient and cost-effective, thanks to a new furnace and a heat pump AC unit. Outdoors, the expansive deck and spacious yard provide the perfect setting for entertaining, gardening, or simply relaxing in your private sanctuary. Don't miss the chance to own this move-in-ready home that seamlessly blends comfort, convenience, and cutting-edge technology! (id:39382)
114 Lakeshore Road W
Blue Mountains, Ontario
SUMMER SEASON RENTAL A PERFECT FAMILY ESCAPE IN COLLINGWOOD! This spectacular property offers the ultimate summer retreat, ideal for families and outdoor enthusiasts alike. Adjacent to the spectacular Georgian Trail, across the street from Northwinds Beach and just minutes from Blue Mountain Village, you'll enjoy easy access to hiking, biking, swimming, golf, and all the summer fun the area has to offer. Unlike typical condos or subdivisions, this private home boasts parking for 8 vehicles and expansive outdoor spaces. Relax or entertain on covered and open decks while soaking in the ever-changing views of Georgian Bay from the upper deck truly breathtaking. Fire up the outdoor fire pit on cooler evenings, or let the kids enjoy the play area with climbing wall during the day. The heated bunkie is a summer favorite with a fridge, microwave, and sleeping space for 3, it doubles as a fun hangout or a cozy guest space. Inside, the open-concept living space features a wall of windows framing bay views, making storm-watching and star-gazing equally magical. The gourmet kitchen with industrial-grade appliances (including 2ovens) is a dream for any cook. Heated floors and dual fireplaces (gas & wood-burning) add comfort and charm. Each bedroom includes built-in closets and bonus single beds, offering flexible sleeping arrangements for up to 9 (10 with the day bed). The spa-like bathrooms even include heated towel racks for a touch of luxury. Additional perks include full-size washer/dryer, outdoor gear storage, and unbeatable access to the Georgian Trail, perfect for cycling, running, or walking to Thornbury or downtown Collingwood. Why settle for a cramped condo when you can enjoy this unforgettable summer getaway? Flexible dates available contact us with your proposal! Rentals are 30 day minimum, bit longer stays are available. Split the time with friends and family. (id:39382)
46024 Sparta Line
Central Elgin, Ontario
Welcome to 46024 Sparta Line, a beautifully updated country home nestled on half an acre of peaceful, open space. This charming 4-bedroom, 1.5-bathroom home offers the perfect blend of modern comfort and rural living, all while being just minutes from Port Stanley, Port Bruce, Aylmer, and St. Thomas. Inside, youll find thoughtful updates throughout, a spacious main-floor layout and a finished basement that adds extra living space. The upper level features three additional bedrooms, ideal for families or guests. Outside, the star of the property is the 36' x 48' - complete with a 14' door, active plumbing and heated/air-conditioned - a dream space for hobbyists, mechanics, or entrepreneurs. With ample room for projects, storage, and creative ventures, this versatile building is a rare find. Enjoy country living with the convenience of town amenities just a short drive away. Whether you're drawn to the beaches of Lake Erie or the charm of small-town life, this property offers the best of both worlds. (id:39382)
1805 Whitehall Drive
London East, Ontario
This charming basement studio offers a warm and inviting space thats sure to impress. Offers brand new flooring throughout, fresh paint and a 3-piece bathroom with jacuzzi tub. Enjoy the fully fenced backyard with a spacious deck. Conveniently located near amenities, schools, parks, and Fanshawe College. Available July 1st. $1,375/month + partial utilities. (id:39382)
B - 7 Horn Street
London South, Ontario
2nd Level unit in Duplex in a friendly neighborhood close to downtown. Two bedrooms and one bathroom.Smoke free Unit. All vinyl floor without any carpet. Walking distance to Fanshawe College Downtowncampus. Walk to downtown, forks on the Thames River, Shopping, Convent Market, Restaurants,Entertainment, Hiking, and Cycling along manicured city River Trails and a short walk to Wortley Village. 2car Parking at the back (outdoor). In Suite stacker Laundry set. Water and Snow removal included. Immediate occupancy possible (id:39382)
44 - 1781 Henrica Avenue
London North, Ontario
Located in the desirable Gates of Hyde Park community, this brand new 4-bedroom, 3.5-bathroom townhome offers modern living in one of London's fastest-growing neighborhoods. Just minutes from Walmart, Canadian Tire, McDonalds, RONA, and a wide range of shopping, dining, and public transit, the home features bright, open-concept living spaces, sleek finishes, and a spacious kitchen with stainless steel appliances, a large island, and new blinds throughout. The main living area opens to a private balcony, perfect for relaxing or entertaining. With a double-car garage and thoughtful layout, its also conveniently located near Western University, University Hospital, and Masonville Mall, with easy access to schools, bus routes, and walking trails. Rent is based on 3 student tenants, 4 students may be considered, but rent will be adjusted accordingly. (id:39382)
4.5 Morrison Drive
St. Thomas, Ontario
Perfect Condo Alternative for Empty Nesters! Beautiful All-Brick Bungalow, with 2+1 Bedroom (potential), 2 Full Bathrooms, 1.5 Car Garage, & Private Double Driveway! This home has gorgeous curb appeal featuring a stamped concrete drive, which leads to the charming covered front porch, with elegant glass storm/screen door, leading into the welcoming front foyer. Main floor provides complete & seamless living, featuring a large open- concept kitchen, with tons of counter and cupboard space, including a breakfast bar island with seating (for 3+) and an additional food-prep sink. The kitchen overlooks the spacious dining and living room area, complemented with a vaulted ceiling, pot lighting and a cozy gas fireplace. French doors off of the living room lead you out to the low maintenance, private, completely fenced backyard with a sprawling deck, pergola, as well as beautiful planned garden areas. Main floor also showcases a vast primary bedroom with a sizeable walk-in closet, large 4PC washroom with separate shower (replaced in 2022), soaker tub, large vanity & an additional door which leads to the main floor laundry area. Main floor also features a room currently set up as a den, but easily converted to a main floor spare/2nd bedroom. The lower level boasts another spare bedroom, full 3PC washroom, family room w? closet, cold storage, & huge unfinished area ready to be transformed into your own desires. This property has great positioning for added privacy that you don't often find! Central air conditioner replaced in 2024. Shingles replaced in 2016. Dishwasher replaced in 2024. Owned tankless water heater. This wonderful SE neighbourhood has restaurants nearby, St.Thomas Elgin General Hospital, 20 minute walk to the famous Pinafore Park & many great amenities at your fingertips, either a short walk, bus ride or drive! Located a 20 min drive S of London! 15 minute drive to Port Stanley & beautiful Lake Erie Beaches. Just move-in & ENJOY this gorgeous well-kept home! (id:39382)
11 - 1920 Culver Drive
London East, Ontario
Welcome to this move-in ready 3-bedroom townhouse offering 1,189 Sq Ft of comfortable living in a quiet, well-maintained complex. This bright and spacious unit features an updated white kitchen with newer stainless steel appliances (fridge, stove, range hood) a pantry, and access to a private, fully fenced patio perfect for entertaining or relaxing. The open-concept living and dining area boasts laminate flooring throughout and a finished basement complete with a cozy gas fireplace and a full bathroom.Enjoy the convenience of a semi-ensuite off the primary bedroom, which also includes two generous closets. A powder room on the main floor adds extra functionality, while gas forced air heating and central A/C keep the home comfortable year-round. Two designated parking spots are located right in front of the unit. Pet and BBQ friendly, this small complex is ideally located close to public transit, schools, shopping, and all amenities. Quick possession available ideal for first-time buyers or investors! (id:39382)
716173 18th Line
Blandford-Blenheim, Ontario
Sitting proudly on 15 acres of property, this one-owner brick ranch is the perfect mix of country charm & modern comfort. With 10 workable acres, the house is proudly perched on roughly 2 acres at the top of the property, offering peace, privacy, & amazing views of the farmland & river flats below. Step inside this meticulously cared-for home featuring main floor living, with entry from the spacious foyer or double car attached garage into the mud/laundry room for ultimate ease. The bright & airy open concept layout boasts hardwood flooring throughout most of the main level, adding warmth & elegance plus large windows flood the living spaces with plenty of natural sunlight & great outside views. The living room with fabulous gas fireplace creates the perfect gathering space. The kitchen is set up for both cooking & conversation with its island & breakfast nook, which opens to a wrap-around deck ...perfect for soaking up the country air & sights while enjoying that early morning coffee, evening glass of wine or watching the pool fun down below. The primary bedroom is retreat with dble closets & a unique 4-piece ensuite featuring a soaker tub. A second bedroom & 3pc bath complete the main lvl. Downstairs, the full walk-out basement is made for entertaining and family living - huge rec room (25'x35'), two add'l bedrooms(double closets)(one is currently set up as a games room), 3-piece bath, & ample storage spaces. From this space, you can go to the great outdoors - 20x40 in-ground saltwater pool, sloping grounds that are perfect for tobogganing in the winter, with farmland & river fats below. With almost 4000sq ft of living space, the handy central vac is a great help! Whether you're dreaming of a hobby farm, family retreat, or peaceful getaway, this property has it all.This exceptional property is a rare find...don't miss your chance to make it yours! **EXTRAS** Hot water tank, stove top, dishwasher, automatic garage door opener, central vacuum (id:39382)
94 Rolph Street
Tillsonburg, Ontario
Welcome to "The Leachman Residence". Built in 1876 this Italianate style 2 storey historic home is rich in unique architectural details and plenty of stories. Between the exterior and interior, this masterpiece exudes character all while blending years past and modern living. Situated on a quarter of an acre along with the home is a detached 2 car garage and a vintage potting shed surrounded by a picturesque yard and gardens. The west facing covered front porch welcomes you into the Foyer where you catch a glimpse of the formal living room, dining room and curved oak staircase that is accented in maple, walnut and chestnut. The main floor reflects timeless elegance with exquisite trim (8"), baseboards (10") and mouldings. As a bonus, red pine tongue and groove floors (as in the front living) are under almost every room. The Kitchen was relocated and accented with honey oak cabinets, double sink, desk, pantry and 2 large windows. There is a generous pantry behind the adjacent original kitchen (currently used as a craft room). In 1985 an addition was added to the back of the home of a Family Room and Den. The Family Room is decorated with a gas fireplace with oversized stone backdrop and hearth, topped with a wood beam mantle. The Den has built in shelves. The second storey is home to 3 bedrooms and a bathroom all with soaring 10'5" ceiling. The Primary Bedroom is more than a generous size with 2 double closets and a deep linen closet. The part basement is where you will find laundry , storage and the utilities. Please ask abut the lengthy feature sheet! A true Tillsonburg historic gem! (id:39382)
2300 Lime Kiln Drive
London South, Ontario
Welcome to 2300 Lime Kiln Dr, where Luxury, Elegance and Location come together. Nestled on 2.3 acres of meticulously landscaped grounds within the city limits, on a very private cut de sac this exceptional 5-bedroom, 5+1 bathroom home offers the perfect blend of privacy, space, and modern luxury. Extensively renovated, this residence showcases top-of-the-line finishes and an open, inviting floor plan designed for both sophisticated entertaining and comfortable everyday living. From the moment you step inside, you'll be captivated by the expansive living spaces, highlighted by high-end materials and craftsmanship throughout. The gourmet kitchen is a chefs dream, featuring custom cabinetry, premium appliances, and an oversized island, all overlooking the bright and airy living and dining areas.The spacious master suite serves as a true retreat, complete with a spa-like ensuite bath and generous walk-in closet. Four additional well-appointed bedrooms provide ample space for family and guests.The outdoor space is an entertainers paradise, with lush landscaping, a heated saltwater pool, a hot tub and multiple patios for lounging and dining al fresco complete with a outdoor 2 pc bathroom. The Oversized triple garage offers room for all the families vehicles and toys plus a wet bar area with rear roll up door to the pool patio and bbq area. This home combines the tranquility of estate living with the convenience of being just moments from shopping, dining, and top-rated schools. With every detail thoughtfully curated, this stunning home offers a rare opportunity to own a slice of luxury within the city. (id:39382)
249 Sydenham Street
London East, Ontario
Cozy cottage living in the heart of the city. Enjoy everything that downtown offers with this 1 bed/1bath unit that puts you in the middle of it all. Recently updated with modern kitchen cabinets and laminate flooring throughout. A large quaint 4PC bath gives spa vibes and the bedroom comes with an oversized closet for plenty of storage. Perfect for students attending UWO with direct bus access just steps away. Water included in the base rent. (id:39382)
11 Maple Street W
Aylmer, Ontario
This could be the answer your mulit-generational family has been looking for! Accomodate everyone and elevate your standard of living with this Century Charmer. This stunning Aylmer property blends historic charm with contemporary style, offering three versatile living spaces perfect for families, guests, or Airbnb hosting. Main Home: Soaring 10-ft ceilings, exposed brick walls, and a bright living room featuring an original staircase. The eat-in kitchen boasts quartz countertops and a hidden pantry. Upstairs, the primary suite is a cozy retreat, while a childrens room with a rock climbing wall opens to a private tree-covered balcony. Granny Suite: Self-contained with a private entrance, kitchenette, two bedrooms, and a full bath perfect for extended family or rental income. Loft Studio/Airbnb: A stylish open-concept space with a kitchenette, modern bath, bunkie, and outdoor fire pit area ideal for creatives or extra income. Outdoor Perks: Hot tub with privacy wall, lighted gazebo, and a backyard built for entertaining. Perfect Location: 25 minutes to Port Stanley & Burwell Beaches, 30 mins to London (id:39382)
2300 Wharncliffe Road S
London South, Ontario
Opening restaurant? Excellent opportunity! Located in south west London lambeth area, 3380 SqFt with approx 75 seats with liquor liscence. Currently serving Japanese cuisine www.sushigalore.com. Major road along wharncliffe Rd South gives business excellent exposure. Hurry! Opportunity won't last long! (id:39382)
20 - 595487 Oxford 59 Road
East Zorra-Tavistock, Ontario
Welcome to award winning Willow Lake Campground and RV Park! Park hosts seasonal and year round campers. Recognized over the years for numerous awards, including best small campground, best customer service and best camp store. They take great pride in providing a sense of community. Safety is of high priority with gated entry. This is a rare find with little turnover in this year round section of only 22 sites. Grandkids can enjoy summer days in the community pool, riding bikes and partake in park activities like Christmas in July. Park fees are $515/month which includes land lease, septic, water, garbage and site maintenance. Taxes are $60 for the YEAR. Hot water tank is owned. Affordable living at its best! Modular home is situated on premium lot backing onto corn field. There are two bedrooms, primary is quite large (can accommodate king size bed) with walk-out, the second bedroom is smaller, better suited as an office or den. Four-piece bathroom, eat-in kitchen (large enough for dining table), and an addition which is being utilized as large recreational room. Wall furnace and stove are run by natural gas. Surround sound speakers throughout and updated LED light fixtures that are App enabled. Appliances are included. Private laneway with parking for two+ vehicles. THIS IS A YEAR ROUND HOME. (id:39382)
1051 Richmond Street
London East, Ontario
Investors: Be sure to take a look at this Licensed 8 bedroom home in London's Old North neighborhood. Currently rented. Lots of original charm in this 2.5 storey red brick in a prime location close to St. Josephs Hospital, UWO, Western Campus, Downton, Masonville Mall and a public transit stop out front and Future transit hub (BRT) for rapid transit. Always rented within a week of being advertised and tenants stay year after year. This would be a great addition to your investment portfolio with positive cash flows and potential to attract more. (id:39382)
580 Clarke Road
London East, Ontario
Purpose built building with huge potential for additional income. Well maintained and cared for in ideal location. Huge upside with land! (id:39382)
305 - 263 Butler Street
Lucan Biddulph, Ontario
Welcome to 305 - 263 Butler St! A perfect opportunity for first time buyers, downsizers and investors alike! If you are looking for a maintenance free new build condo this could be perfect for you. This charming one bedroom condo has an open concept kitchen and living room with an oversized balcony that is perfect for your morning coffee or for watching the sunset while having a glass of wine. Huge windows bathe the unit in natural light and make it feel warm and homey. Off of the main area is the bedroom and a full bathroom, as well as an insuite laundry that has plenty of storage space as well. Well maintained and ready for its next owner this could be the opportunity you've been waiting for! (id:39382)
395 Woodbine Avenue
Toronto, Ontario
Attention investors and first-time buyers! This semi is a prime investment opportunity. Located in the beautiful community of The Beaches! Enter through the enclosed front porch. Spacious living room with gas fireplace. Large dining room with hardwood flooring. The kitchen has lots of cabinetry. Generous primary bedroom with hardwood flooring. Potential to finish the basement that features a separate entrance. Deep 135' lot. Take advantage of this fixer-upper property in this fantastic neighbourhood! Estate Sale. Being sold in "As Is Condition" (id:39382)
511 - 600 Grenfell Drive
London North, Ontario
Location, location, location. Here is your chance to move into a great apartment condo building located on 3 bus routes, walk across the street to Sobeys, Home Depot, Pharma Plus and eateries. This lovely, large 2 bedroom condo features a sunroom/sitting area that most 2 bedroom units do not have and a large storage room. Here you can enjoy the beautiful sun rise and watch the seasons change. The eat-in kitchen has newer cupboards and appliances. Large master bedroom and 2nd bedroom are bright and airy with newer flooring. Dedicated parking spot 14, visitor parking, middle point to Western, Masonville Mall, Fanshawe, and a short walk to the Medway trail system. (id:39382)
142 Dundas Street
London East, Ontario
142 Dundas Street, known as The Chisholm Building, is a 3-storey, 9,300 sq ft buff brick commercial office building located on the north side of Dundas Street between Talbot and Richmond Street, steps from Covent Garden Market, Fanshawe College Downtown, Canada Life Place (formerly Budweiser Gardens), the Courthouse and facing Market Lane in London's commercial core. Built in 1865, the building has undergone an award-winning restoration. This well-known property is in a high visibility location and exudes character and charm. Zoning DA1, D350 which allows a full range of commercial, service and office uses with residential uses permitted above the first floor. Surrounded by new residential developments, excellent shopping and restaurants, this property features retail frontage on the revitalized Dundas flex street, with entrances on both Dundas Street and Carling Street. Parking is available nearby, including street parking in front of the building. Public transit accessible. Located on the East/West bus rapid transit route which will connect key areas of the city, including downtown, the east end, and Fanshawe college. Signature, high-visibility signage opportunites. Brand new HVAC system (2025), passenger elevator, card swipe security system. The restoration project was recognized in 2015 with the Paul Oberman Award for Adaptive Reuse from the Architectural Conservancy of Ontario. (id:39382)
10 Auburn Drive
St. Thomas, Ontario
Welcome to 10 Auburn Drive, this stunning brick bungalow offers the perfect blend of modern design and quality craftsmanship. Featuring beautiful hardwood oak flooring throughout the main level. The spacious open-concept living area is filled with natural light, creating a warm and inviting atmosphere for friends and family to enjoy. The custom kitchen was thoughtfully designed complete with a gorgeous island that adds both style and functionality. Built with quality and durability in mind, the solid brick exterior ensures lasting value. Located in the beautiful subdivision of Harvest Run this gorgeous home is near all amenities such as the hospital, grocery stores, the mall, Pinafore Park and much more. With gorgeous upgrades and a seamless flow between spaces, this home is a rare gem and wont stay on the market for long!! (id:39382)
17 Scott Street
St. Thomas, Ontario
Charming 3-Bedroom Home with Original Character in Prime St. Thomas Location. Welcome to this delightful 1 1/2 storey home nestled in a convienient St. Thomas neighborhood, close to parks, shopping, and a variety of local amenities. This 3-bedroom, 1-bathroom property offers a unique blend of classic charm and modern updates, ideal for families, first-time buyers, or investors. Step inside to find a warm and inviting main floor showcasing many original ornate finishes that reflect the home's character and history. Large updated vinyl windows fill the space with natural light while improving energy efficiency. The home is heated with a natural gas forced air furnace, ensuring comfort year-round. Outside, enjoy the spacious fully fenced yard perfect for pets, children, and entertaining. The property also features a detached garage, ample parking space, and a large driveway to accommodate multiple vehicles with ease. Dont miss this opportunity to own a beautiful home with timeless features in a central location. (id:39382)
402 - 135 Baseline Road W
London South, Ontario
Come check out this cozy 2-bed/1-bath mid-floor unit in one of London neatest condo apartments! Enjoy stunning views and breathtaking sunsets from your living room window. The well kept wooden and ceramic floor tiles makes it an ideal unit for a young professional couple. With in-suite laundry and included appliances, this unit is partly furnished and ready to move-in. Enjoy building amenities like a sauna, party room, and exercise facility for leisure and socializing. Located in a prime area near shopping, public transit, and easy highway access, this condo is convenient and affordable. (id:39382)
347 Clarence Street
London East, Ontario
Excellent opportunity to lease in a desirable area with lots of foot traffic to bring in business! Currently this property is being used as a gym but with over 2500sf of space the opportunities are endless! A dance studio, art gallery or retail space would work well in this location. Two open spaces, two washrooms, office, and 5 parking spaces. Available after July 1st for $4800 per month plus utilities. (id:39382)
9945 Riverview Road
Lambton Shores, Ontario
Welcome to ACORN HILLS Your Woodland Retreat in Huron Woods! Looking for the perfect getaway? Acorn Hills is your spot whether you're craving peaceful weekends or a smart rental investment. Nestled on a private, treed half-acre lot, this home has it all: a fire pit, an extra-large deck, and parking for 8-9 cars (because road trips need options). There is even a detached garage for your gear. Inside, the vaulted ceiling in the Great Room creates an airy, inviting space, complete with a gas fireplace for cozy nights. The kitchen shines with newer appliances, quartz countertops, and loads of natural light. The open-concept dining area spills onto the deck, perfect for morning coffee or evening wine. Hardwood floors, three spacious bedrooms, and two updated full baths round out the main level. Downstairs? It's all about fun. A Games Room, a huge Family Room, and an extra bedroom (buyer to satisfy egress) make it the ultimate hangout space. And just down the road, the Huron Woods Clubhouse keeps the good times rolling with Tennis, Pickleball, Basketball, a playground, pool tables, ping pong, and more. Peace, privacy, and plenty of play. Acorn Hills is calling. (id:39382)
95 Victoria Street S
Woodstock, Ontario
BUYER CAN HAVE INPUT ON THIS TURNKEY OPERATION SO COME AND HAVE A LOOK AT THIS 6500 SQ/FT STAND ALONE 2 STOREY RESTAURANT WITH ROOF TOP PATIO (2000 sq ft) AND A MAIN FLOOR PATIO (1350 sq ft) AND BASEMENT (2200 sq ft) WHICH IS UNDERGOING EXTENSIVE RESTORATIONS.THIS SITE ALSO PERMITS FUTURE DEVELOPMENT. OVER ONE ACRE OF MIXED USE DEVELOPMENT SITE OFFERS COMMERCIAL ZONING WITH THE ABILITY TO BUILD 30 UNIT APARTMENT BUILDING WITH 6 STOREYS.ZONING IS IN PLACE FOR THIS PROPERTY WITH MAIN FLOOR COMMERCIAL RETAIL.THE BUYER CAN HAVE FIRST RIGHT OF REFUSAL ON THE PROPERTY NEXT DOOR WHICH IS ALSO FOR SALE AND HAS ZONING FOR ANOTHER 6 STOREY 30 UNITS APARTMENT BUILDING WITH COMMERCIAL ON MAIN FLOOR. (id:39382)
225 Renaissance Drive
St. Thomas, Ontario
Move-in Ready - Freehold (No Condo Fees) 2 Storey Town Interior unit built by Hayhoe Homes features 4 bedrooms (3+1), 3.5 bathrooms, and single car garage. The entrance to this home features covered porch and spacious foyer leading into the open concept main floor including a powder room, designer kitchen with quartz countertops, island and cabinet-style pantry opening onto the eating area and large great room with electric fireplace and sliding glass patio door to the rear deck. The second level features 3 bedrooms including the primary bedroom with large walk-in closet and 3pc ensuite, a 4pc main bathroom, and convenient second floor laundry room. The finished basement includes a family room, 4th bedroom and bathroom. Other features include, 9' main floor ceilings, Luxury Vinyl plank flooring (as per plan), Tarion New Home Warranty, central air conditioning & HRV, plus many more upgraded features. Located in south-east St. Thomas in the Orchard Park Meadows community just minutes to shopping, restaurants, parks & trails and a short drive to the beaches of Port Stanley and approx. 25 minutes to London. Taxes to be assessed. (id:39382)
203 Spring Street
Windsor, Ontario
Beautiful 3+2 bedroom, 3 bathroom raised bungalow in desirable Lakeshore! Step into this stunning home through the enclosed front porch and be welcomed by the open concept main floor that exudes both elegance and warmth. Soaring ceiling enhance the grand atmosphere, while the exposed wood beams add a rustic yet sophisticated charm. A stone-accented fireplace create a cozy focal point in the spacious living area. The stylish white kitchen is a chef's dream, featuring granite countertops, quality appliances, and a beautiful backsplash that elevates the space. On the main floor, you will find two generously sized bedrooms, a full bathroom, and a convenient laundry area for added convenience. Upstairs, a unique loft design hosts the private primary bedroom complete with a luxurious ensuite, offering a peaceful retreat from daily life. Step out through the kitchen patio doors to backyard, complete with a covered porch and deck perfect for hosting BBQs and enjoying outdoor gatherings with family and friends. The fully finished lower lever offers two additional bedrooms, a full bathroom, and an oversize family room. A custom wet bar adds the perfect touch for entertaining guests in style. This house simply has all. Ready to move in. (id:39382)
Lot 22 Ayrshire Avenue
London South, Ontario
Welcome to the Heathwood development, this TO BE BUILD unit is a contemporary two-storey home offering over 2,000 sqft of modern living space. As you enter through the foyer, you'll be greeted by an expansive open-concept layout offering a great room, dinette, and kitchen, perfect for both entertaining and everyday living. The main floor is completed with a convenient mudroom and a 2-piece bath. Upstairs, you'll find 3 generously sized bedrooms, including a luxurious primary suite with a four-piece en-suite bathroom. Find a second 4pc bath on this floor and a convenient laundry room. The basement will be unfinished but can be completed with an additional fee. TO BE BUILT Photos are from a previously built model. Other designs available, contact to learn more (id:39382)
Lot 23 Ayrshire Avenue
London South, Ontario
Welcome to this stunning TO BE BUILT home, a contemporary two-storey home designed for modern living. As you enter through the foyer, you'll be greeted by an expansive open-concept layout offering a great room, dinette, and kitchen, perfect for both entertaining and everyday living. The main floor is completed with a convenient mudroom and a 2-piece bath. Upstairs, you'll find four generously sized bedrooms, including a luxurious primary suite with a four-piece en-suite bathroom. The unfinished basement offers endless possibilities, with ample space to create a fifth bedroom, a recreational room, and an additional bathroom. This home combines elegance, functionality, and potential, making it an ideal choice for your family's next chapter. TO BE BUILT photos are from a previously built model. Other designs available, contact to learn more (id:39382)
26 - 166 Southdale Road W
London South, Ontario
Recently renovated and move-in ready, this 3-bedroom townhome-style condo offers a fresh, modern living space in a well-maintained complex. Featuring brand-new kitchen appliances, including a dishwasher, stove, and over-the-range microwave, this home is ideal for first-time buyers, young families, or investors looking for a turnkey opportunity. Inside, you'll find a bright and functional layout with over 1,100 sq. ft. of finished space above grade. The main floor includes a spacious living and dining area, highlighted by a shiplap feature ceiling that adds a modern, stylish touch. The refreshed kitchen and convenient 2-piece bathroom round out the main level. Upstairs, three generously sized bedrooms and a full 4-piece bathroom provide comfortable accommodations. The unfinished basement includes laundry hookups and offers future development potential, perfect for storage, a home gym, or a hobby space. The home is heated with electric baseboard heating, allowing room-by-room temperature control. A reserved parking space is located just outside your door, with visitor parking available on a first-come basis. Conveniently located close to parks, schools, public transit, shopping, and community amenities, this pet-friendly condo includes water, building insurance, parking, and common area maintenance in the monthly fee. Affordable, updated, and ready for a new chapter. Don't miss your chance to view this great property with flexible possession available. (id:39382)
490 Eagletrace Drive
London North, Ontario
This exquisite custom-built executive bungalow offers 3,750 square feet of sophisticated and elegant finished living space, meticulously designed to cater to the most discerning tastes. Its striking curb appeal will captivate you, creating a harmonious blend of architectural elements and impeccable landscaping. Every detail has been thoughtfully curated to create an atmosphere of refined elegance. Upon entering, you are greeted by a spacious foyer that seamlessly flows into the den, powder room, and open-concept living areas. This home boasts 10-foot ceilings on the main floor, large windows, and premium light fixtures and finishes, including rich hardwood flooring and custom millwork. The gourmet kitchen is a chef's dream, equipped with Dacor and Fisher Paykel appliances, a generous island, and sleek cabinetry with a concealed refrigerator that enhances the seamless aesthetic. The adjoining dining area and family room are perfect for entertaining, with a modern fireplace serving as a focal point, a 20-foot vaulted ceiling and large glass doors that lead to a private outdoor retreat. The covered patio provides ideal space for alfresco dining and relaxation in the hot tub. Over $200k in landscaping, lighting, irrigation system, professionally maintained gardens and lawns, and exposed aggregate concrete driveways, walkways, and a patio extend your living space. The primary suite features walk-in closets and a spa-like ensuite bathroom with a soaking tub, a separate glass-enclosed shower, and dual vanities with high-end fixtures. The second bedroom enjoys a private three-piece ensuite, ensuring comfort and convenience for family or guests. The partially finished lower level features a large living room, a spacious bedroom, and a four-piece bathroom. The Sunningdale Crossing community offers convenient access to top-rated schools, upscale shopping, fine dining, and premier recreational amenities, including Sunningdale Golf Club and picturesque walking trails. (id:39382)
102 Caverhill Crescent
Middlesex Centre, Ontario
Welcome to this beautifully maintained two-storey home in the charming community of Komoka on a quiet cul-de-sac. Lightly lived in and situated on a generous lot with potential for a pool, this home offers versatility and space for the whole family. With three spacious bedrooms upstairs, one of which is a master with ensuite and walk in closet and a unique main-floor master bedroom featuring a walk-in closet and private ensuite-perfect for guests or an in-law suite-you'll find comfort and flexibility throughout. The finished basement adds even more value and adaptability with a fifth bedroom, family room and a home office ideal for that growing family. Don't miss this exceptional opportunity in one of Komoka's most desirable neighborhoods! (id:39382)
9 Mcintyre Street
St. Thomas, Ontario
A UNIQUE OPPORTUNITY FOR INVESTORS OR OWNER OCCUPY IN ST. THOMAS. CHARMING 2 BEDROOM, 1 BATH, WITH DETACHED GARAGE, TERRACE ROW HOUSE (CALLED ALMA TERRACE), ONE AND ONLY BUILDING LIKE THIS IN THE CITY, NOT A CONDO, AND NO FEES. QUIET STREET WITH EASY ACCESS TO DOWNTOWN. EXTERIOR OF BUILDING WELL KEPT, ROOF REPLACED 2018, HOT WATER GAS BOILER, (VERY EFFICIENT) WATER HEATER OWNED, MOSTLY NEWER WINDOWS, INVITING FRONT PORCH GREAT PLACE TO SPEND TIME AND RELAX. CHARACTER OF OLD WITH WOOD BANISTER, 9.3 FT HIGH CEILINGS AND HARDWOOD FLOORS, MAIN FLOOR LAUNDRY. HOME IS CURRENTLY TENANT OCCUPIED. CURRENTLY MONTH TO MONTH RENT $976.00 PLUS UTILITIES. TLC REQUIRED BUT LOTS OF POTENTIAL FOR EITHER OWNER OCCUPY OR RENTAL. (id:39382)
64 Acorn Trail
St. Thomas, Ontario
Treat yourself to a new, luxurious, custom-built home. This magnificent 5-bedroom, all-brick and stone bungalow is just seconds away from new parks, walking trails, and the Doug J Tarry Sports Complex. Boasting over 3600 sq ft of finished living space, this home offers over $300K of top-of-the-line upgrades throughout. You'll love the 10' ceilings, Canadian engineered hardwood and 12" X 24"ceramic tile floors, high-end quartz counters and custom cabinetry and the fully finished basement. The heart of this home will be in the massive kitchen, a culinary masterpiece featuring tons of counterspace and soft-close storage. The sprawling 8ft island paired with your expansive peninsula can comfortably seat nine. Huge living room features floor-to-ceiling gas fireplace. Pie shaped backyard has Southern exposure with fully covered, 46' X 12' poured concrete deck. Perfect for the large or multi generational family. Book it today! (id:39382)
1108 - 573 Mornington Avenue
London East, Ontario
This beautifully renovated top-floor, 2-bedroom unit at Sunrise Condos is the perfect opportunity for first time buyers and empty nesters! Featuring a spacious covered balcony with beautiful panoramic views of the city, its an ideal space for outdoor living. This building is located in a family-friendly neighborhood with mature trees and green space and is just a short walk to the shops at Oxford and Highbury. Plus, a bus stop is conveniently located at the property entrance, offering easy access to public transit. The open concept interior features a fully renovated white kitchen with quartz countertops, stainless steel appliances, and an oversized island perfect for entertaining. The contemporary kitchen flows effortlessly into a welcoming Great Room with access to outdoor patio area where BBQs are permitted. Both bedrooms are extremely spacious and the entire condo has been updated with new hard surface flooring and stylish modern lighting throughout. The complex has undergone significant upgrades, including new roof, windows, patio doors, updated laundry rooms, new hallway flooring, and completed lobby renovations. With a low property tax of just $1,620 per year, the ALL-INCLUSIVE condo fee of $652 per month covers heat, hydro, water, and two parking spaces - making this a great value for any buyer. (id:39382)
763 Colborne Street
London East, Ontario
Welcome to 763 Colborne Street, a prime triplex investment opportunity located in the heart of Londons prestigious Old North neighbourhood. This fully occupied, turnkey property generates over $50,000 in annual gross income and offers a strong cap rate. The home features three self-contained unitslower, main, and uppereach with its own private entrance. The lower and main floor units include utilities, while the upper unit is separately metered for hydro. Situated just minutes from Downtown, Western University, Fanshawe College, St. Josephs Hospital, and numerous amenities, this property attracts AAA tenants and ensures stable, long-term rental demand. This is a rare chance to own a cash-flowing property in one of Londons most desirable communities. Income and expense details available upon request. (id:39382)
9 - 70 Sunnyside Drive
London North, Ontario
Tasteful 2-storey townhouse steps to Masonville Mall and walking distance to UWO. Featuring 3 generous bedrooms all on the second floor. Master includes large 5-pc en-suite and dual closets. Additional 4-pc bath and potential upper laundry includes water hook-ups, currently used as storage room. Main floor is quite spacious with loads of natural light. Front sitting room is off the formal dining and large foyer. Eat-in kitchen is located at the back with direct access to wood deck and family room, featuring gas fireplace. Double garage out the front with room for 2 more cars in private drive. (id:39382)
91 North Street
Strathroy-Caradoc, Ontario
Nestled in a prime location, this stunning 2-storey yellow brick home offers the perfect balance of convenience and tranquility. Backing onto serene parkland and within walking distance to downtown, this property provides an ideal setting for family living. Step onto the inviting front porch and into a home filled with character and warmth. The main floor features an open-concept living and dining room with gleaming hardwood floors, an eat-in kitchen perfect for family meals, and the convenience of main-floor laundry. Upstairs, you'll find three spacious bedrooms and a 4-piece bathroom. The back deck offers a peaceful retreat, overlooking the lush parkland, a perfect spot to unwind or entertain. Recent updates include some newer windows, furnace and air conditioning system, an on-demand water heater, and an upgraded hydro panel. This home combines classic charm with modern amenities in a sought-after location, making it a must-see for families or anyone seeking a move-in-ready property. (id:39382)
1008 Thistledown Way
London North, Ontario
Welcome to this beautifully maintained 3+2 bedroom contemporary home featuring soaring cathedral ceilings and an open, light-filled floor plan. The main level boasts spacious rooms with unique angled corners and abundant natural light, including a skylight in the kitchen. The oversized great room is perfect for family gatherings or entertaining. Enjoy the fully finished lower level, ideal for additional living space, playrooms, or a home office. Step outside to a large, private deck and fenced yard, perfect for outdoor relaxation. The home backs onto Thistledown Park, offering peaceful views and easy access to green space. Impeccably clean and well-kept, this home has seen several recent updates: a new roof (2017), kitchen and bathroom remodel (2018), new flooring (2017), and a new paver stone driveway and landscaping (2024). Additional updates include a new sump pump and garburator (2024), ensuring peace of mind for years to come. Freshly painted throughout, this home is move-in ready. The master bedroom is a true retreat with ample space and a spa-like ensuite. With large bedrooms, a finished basement, and modern upgrades, this home is perfect for downsizers, investors, or growing families. Located in a prime area close to Western University, major bus routes, shopping, and parks, this home offers the ideal combination of convenience and comfort. Don't miss your chance to own this remarkable property in Medway, schedule a showing today! (id:39382)
10217 Turner Road
Central Elgin, Ontario
Don't miss your chance to own this amazing 3-bedroom bungalow sitting on a big 0.8-acre lot. Every night, you can enjoy beautiful sunsets right from your yard. With the new Volkswagen plant coming to St. Thomas, now is the perfect time to buy before the market heats up. This home is being sold by its original owner for the first time since it was built. Inside, you'll find hardwood floors and a large living room with a cozy fireplace, great for staying warm on cool nights. The finished basement is perfect for hanging out or hosting guests, and it has a separate entrance from the garage for extra convenience. Outside, you can relax on the covered front porch or enjoy summer days in the brand new above-ground pool. (id:39382)
519 Oxford Street E
London East, Ontario
MIXED USE OPPORTUNITY! You're a smart business owner: you know that having your business on a high-visibility corridor with a traffic count of 33,000 car per day makes sense. You recognize the value in owning a mixed-use property with OC4 AND R3 ZONING, a professional office already set up with 2 large and private office/treatment rooms (each with their own private entrances as well as being accessible from the reception area), a separate reception area as well as 2 additional treatment rooms or offices on the main floor. The upper floors contain 2 RESIDENTIAL APARTMENTS with their own private entrances and this added income reduces your operating costs allowing you to focus on what you do best: running your business. Built in 1910 and nicely updated over the years, this building encompasses a total floor area of 3,089 sq. ft. , including 1,081 sq. ft of interior office space on the main floor. The building sits on a 0.19-acre lot measuring 50' x 161.75' and features parking for approximately 10 vehicles. Main Floor Features: four professional offices, one of which can be separated into a self-contained practice w/its own entrance and washroom; a welcoming reception area and waiting room; accessible washroom and storage room. Upper Floors: on the second floor a recently renovated (2022) one-bedroom, one-bath residential unit with private balcony; and on the second/third floors another one-bedroom, one-bath unit. Additional Highlights: signage allowed with municipal permit; updated HVAC, plumbing, and electrical systems (2012); exterior updates including triple-pane windows, shingles, eaves, and downspouts (2012), and decking (2014); Forced air gas furnace and central air. This property presents a solid redevelopment, owner-occupied, or investment potential. Ideal for professionals seeking office space with supplementary residential income or those looking to reposition a well-located property in a growing urban market. Full investment package available upon request. (id:39382)
