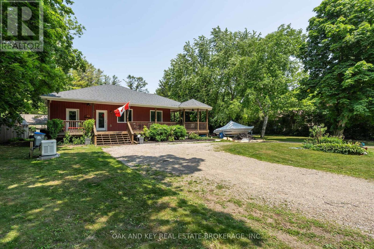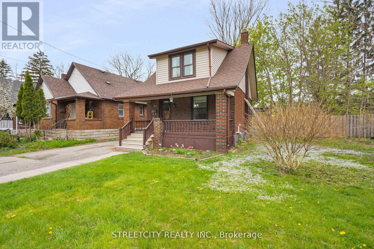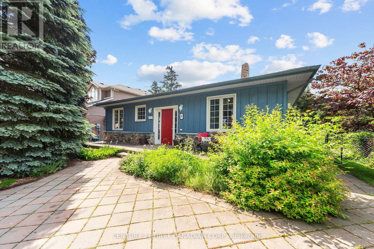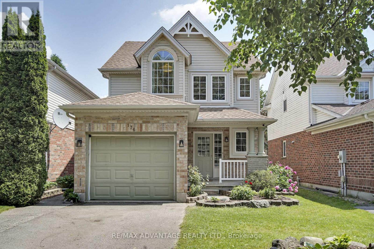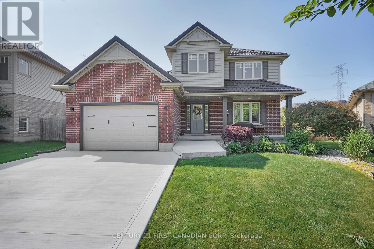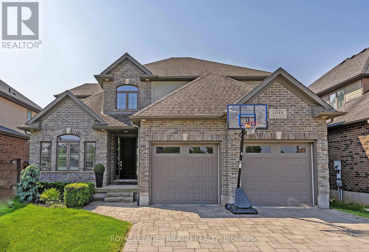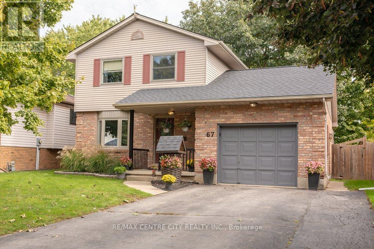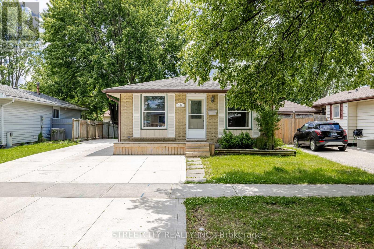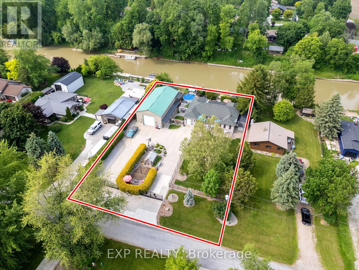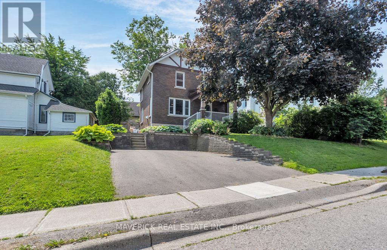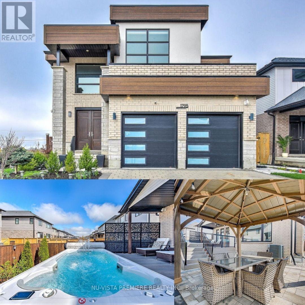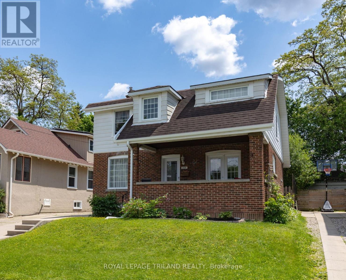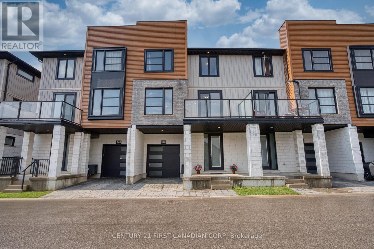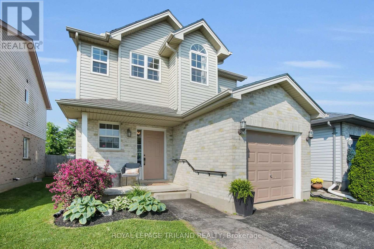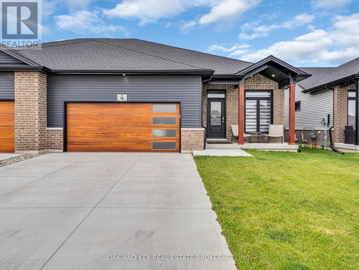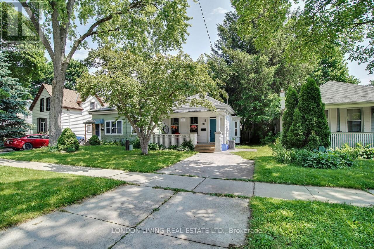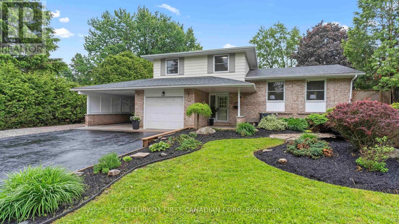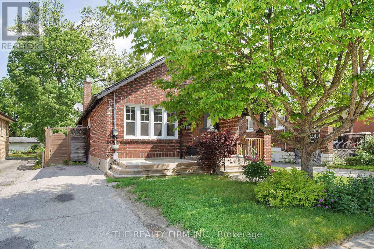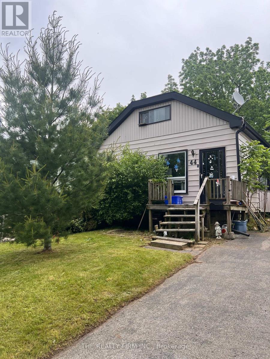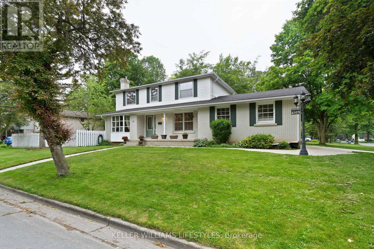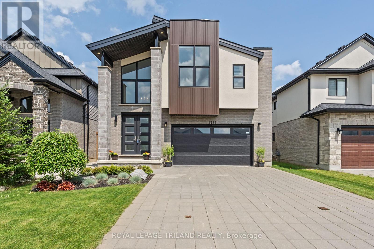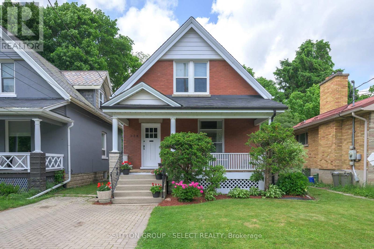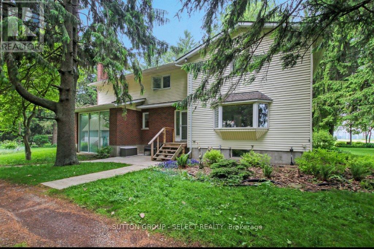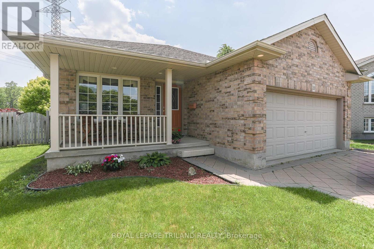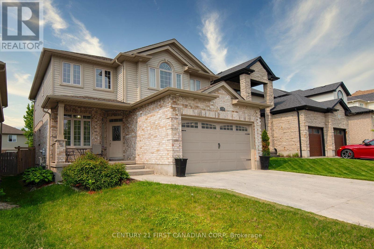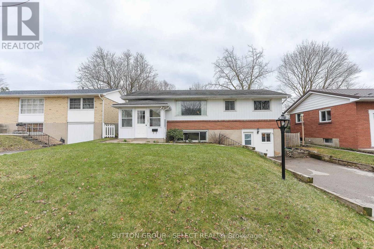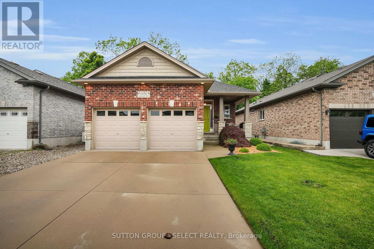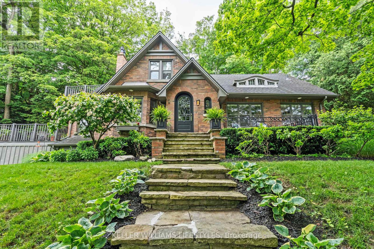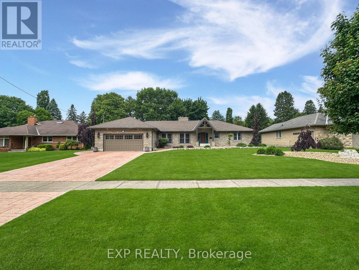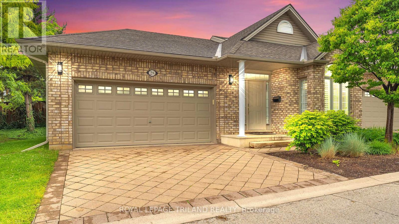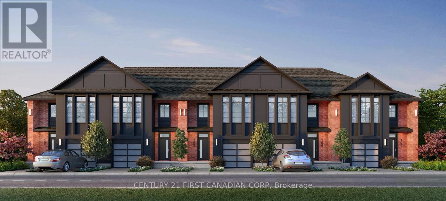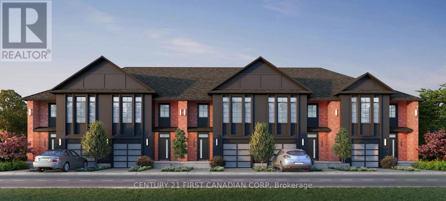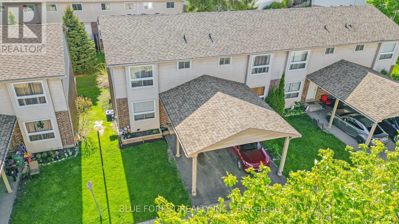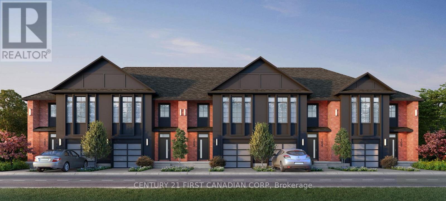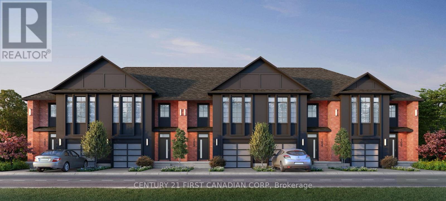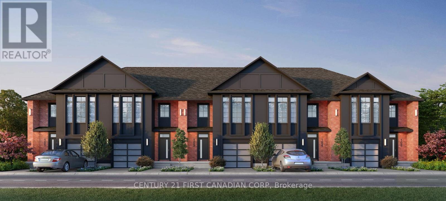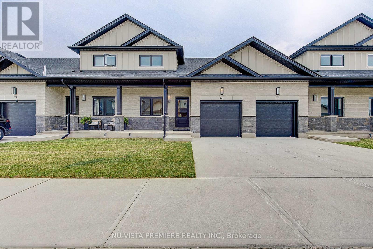10016 Port Franks Road
Lambton Shores, Ontario
Nestled in the charming lakeside community of Port Franks, this beautiful all-season home offers year-round comfort and modern functionality just minutes from the sandy shores of Lake Huron. Built in 2017, this thoughtfully designed property blends comfort and convenience perfect for weekend getaways, family vacations or full-time living. The bright, open-concept kitchen is ideal for entertaining or family meals, featuring two gas ranges, a double-wide fridge/freezer, and a convenient corner sink. A main floor laundry room with a shower is perfect for rinsing off after a beach day before heading through the rest of the home. Each main floor bedroom includes direct access to the expansive, wrap-around covered porch ideal for morning coffee or relaxing with evening breezes. The fully finished lower level offers two additional bedrooms with large, bright windows, a washroom and a spacious rec room for added living or guest space. Enjoy outdoor living at its finest with a wrap-around covered porch with gazebo, outdoor ceiling fans, and a cozy concrete patio complete with a firepit perfect for starry nights and summer gatherings. Additional features include a gas BBQ hookup, electrical trailer connection, a rolling system for canoe storage beneath the porch, and a standby generator for added peace of mind. Located in the sought-after Port Franks area renowned for its nature trails, boating, and vibrant community this home is the perfect blend of lifestyle, location, and livability. Don't miss this incredible opportunity to enjoy the best of Lake Huron living! (id:39382)
11 Southgate Parkway
St. Thomas, Ontario
Welcome to 11 Southgate Parkway, a charming detached home located in the desirable Orchard Park neighbourhood of St. Thomas. This bright and spacious 3-bedroom, 1.5-bath home offers a fantastic layout for families or first-time buyers. The main level features an inviting living space filled with natural light, while the finished basement provides extra room to relax or entertaincomplete with a rough-in for a future full bathroom. Enjoy the fully fenced and landscaped backyard, perfect for kids, pets, or summer gatherings. With a single-car attached garage for added convenience, this home checks all the boxes. Just a short walk to Mitchell Hepburn School, local parks, and nature trails around Lake Margaret and Pinafore Park. Plus, you're only a quick drive from the beach in Port Stanleyideal for weekend escapes. A great opportunity in a sought-after family-friendly location! (id:39382)
85 Springbank Drive
London South, Ontario
ATTENTION FIRST TIME HOME BUYERS....PRICED TO SELL...This tastefully updated, charming 3 bedroom, 1.5 bath home is superbly located near downtown, Wortley Village and the Coves. Nature lovers will enjoy the dog walking/biking trails nearby. Spacious main floor living/dining room and updated kitchen plus large main floor family room with laundry & 2 pc bathroom. Relax out back on the huge covered deck overlooking a fenced yard backing onto Springbank Flats Park. Great space for kids and dogs. Basement has new sump pump and lots of potential for more living space. Shingles were replaced in Sept 2015. Lower level area awaiting your finishing touches. (id:39382)
99 Duchess Avenue
Lucan Biddulph, Ontario
Welcome to 99 Duchess Ave. Step into timeless charm with this beautifully preserved circa-1885 Ontario cottage in the heart of Lucan. Rich in character and history, this 3-bedroom, 2-bath home offers a rare blend of original warmth and thoughtful modern updates. Soaring 9-foot ceilings, wide baseboards, and a welcoming layout create an airy yet cozy feel. The front of the home features two spacious bedrooms and a full 4-piece bath, while the private primary suite is tucked away at the back with its own ensuite. The family room, centered around a gas fireplace, flows seamlessly into the kitchen and dining area perfect for everyday living and entertaining. Outside, the curb appeal is undeniable with a full-width front porch, elegant stone and wood siding, and a stone driveway. The fully fenced backyard is a serene retreat with a deck and beautifully landscaped gardens front and back. All the charm of yesteryear, nestled in a peaceful, walkable community just minutes from London. (id:39382)
5 Nora Place
Central Elgin, Ontario
Tucked away on a quiet court, this one-of-a-kind bungalow offers room to grow inside and out. Set on nearly half an acre of green space, it's a dream for gardeners, tinkerers, or anyone craving some breathing room. The unique layout gives it personality, while the large garage/workshop is perfect for projects, storage, or serious hobby space. Inside, the home has been lovingly maintained and is in excellent condition, and is ready for a modern touch. The big, bold kitchen is built for serious cooking (and serious company), while the partially finished basement adds a ton of extra space and storage. Peaceful, private, and just minutes from all the amenities the city has to offer this one's got potential, presence, and plenty of possibilities. (id:39382)
5 Golding Place
St. Thomas, Ontario
Welcome to 5 Golding Place! Beautiful, conveniently located one floor semi on a quiet cul-de-sac in the family-friendly neighbourhood of St. Thomas. This home is well built with three good-sized bedrooms on the main floor and an open concept living and dining space that leads into the kitchen with plentiful cupboard space. A side entrance leads you to the lower level with a finished family room plus a laundry area and large unfinished storage space with a 3pc bathroom. The backyard is fully fenced with mature trees and foliage, ready for your gardening expertise. The location offers great schools and shopping within walking distance, and many restaurants nearby. This home has been well-maintained and additional highlights include new furnace (2024), paint (2025), flooring (2025). Book a private viewing today! (id:39382)
176 Rossmore Court
London South, Ontario
Tucked away on a quiet court in the heart of Highland Woods, 176 Rossmore Court has been freshly professionally painted and offers the kind of space and setting that makes a house feel like home. From the moment you step inside, you're welcomed by a bright foyer that flows seamlessly into a spacious kitchen with a centre island, the perfect spot for morning coffee or weeknight catch-ups.The dining area is ideal for gatherings with family and friends, and the sunken living room creates a cozy space for movie nights or relaxed evenings in. Oversized windows and a sliding patio door let in natural light and connect indoor living to a fully fenced yard, complete with a large wooden deck and pergola - ready for BBQs, kids playing, or quiet summer nights. Upstairs, the spacious primary suite is a true retreat with its soaring cathedral ceiling and spa-like ensuite featuring an oversized glass walk-in shower. The finished lower level offers even more room to grow - a flexible space for a family room, play area, or home office, plus plenty of storage. Set in a leafy, family-friendly neighbourhood close to Highland Golf Course, schools, LHSC, the 401, and all the essentials - this is move-in ready is home where memories are waiting to be made. (id:39382)
12 Hawthorn Court
St. Thomas, Ontario
Located on a quiet court in the desirable north end of St.Thomas, this 3-bedroom, 2.5 bath family home offers exceptional privacy and convenient access to nearby trails, with schools, shopping malls, and amenities just a short drive away. The fully fenced, landscape backyard is ready for summer fun, featuring a saltwater above-ground pool, a top-of-the-line hot tub, and a versatile 8x10 shed-perfect for storage. Inside, the home features a spacious kitchen with a central island, stainless steel appliances including double oven, and bright open-concept living areas. The dining area is generously sized to accommodate a growing family to host large family gatherings with ease. A finished basement adds flexible living space, ideal for a rec room, home office, or play area. Recent upgrades include a metal roof installed in 2021 with a 50-year transferable warranty, a new concrete double driveway completed in October 2024 that fits up to 4 cars, and a high efficiency furnace and A/C unit installed in 2020. Additional features include an Ecobee smart thermostat and energy-efficient LED lighting throughout. This is a move-in ready home in a fantastic family-friendly neighbourhood-perfect for making summer memories. (id:39382)
1044 Medway Park Drive
London North, Ontario
Located in North London, this 4-bedroom sun-filled home shows beautifully and features quality finishes in an open-concept design. Built in 2013, it features hardwood floors, 9-foot ceilings and large windows in all principal rooms. The kitchen features ceiling-height shaker cabinetry, granite counters and a large island with pendant lighting and ample seating. The spacious dining area is open to the great room with custom built-ins and a floor-to-ceiling stone fireplace. Sliding doors in the eating area lead to a covered deck in the private, treed and fenced in yard. The spacious home office/den is located just off the foyer and offers a perfect quiet and separated space on the main floor. Upstairs, the large primary bedroom features a walk-in closet and an ensuite with a soaker tub and glass shower. The finished lower level features a family room with a fireplace, plenty of storage, and a bathroom rough-in. This home is move-in ready, has impressive finishes and features a designer feel throughout. Located across from a green space and playground, this home is in the perfect location for busy and active families. (id:39382)
868 Reeves Avenue
London North, Ontario
Welcome to 868 Reeves Avenue, where family-friendly living meets everyday convenience in the heart of NW London. This beautifully maintained 3-bedroom, 3.5-bathroom home offers over 2,500 sq ft of finished living space designed for growing families who want comfort, connection, and style. Step inside to an open-concept main floor with modern tile and laminate flooring, a spacious great room perfect for playdates or movie nights, and a bright kitchen ready for weekday breakfasts and weekend entertaining. Upstairs, you'll find three generously sized bedrooms, including a serene primary suite with a walk-in closet and an ensuite bathroom ideal for quiet moments after bedtime stories. The fully finished basement expands your living space with a large rec room, a full bathroom, and a finished laundry room (2023), perfect for toys, guests, or a home office. Outside, enjoy summer evenings on the backyard deck, a fully fenced yard for kids or pets, and a storage shed for your extras. Located steps from parks, walking trails, schools, Costco, and transit, 868 Reeves Avenue offers more than just a house. It's a home in a community where your family can truly grow. Dont miss this move-in ready opportunity to plant roots in one of Londons most welcoming neighbourhoods. (id:39382)
67 Farmington Avenue
Aylmer, Ontario
Discover the charm of this welcoming two-storey brick home, nestled in a sought-after neighborhood of Aylmer, Ontario. With three bedrooms and one and a half baths, this property offers a comfortable and functional space for families. The beautifully landscaped yard features mature trees, a fenced-in backyard for privacy, and a spacious deck with a gazebo perfect for relaxing or entertaining. An attached garage with inside entry, a double-paved driveway, and ample parking add to the convenience. Inside, the main floor includes a bright eat-in kitchen alongside a versatile dining room that could also serve as a home office, enhanced by French patio doors leading to the backyard. The cozy family room offers a welcoming space to unwind. The finished lower level provides additional living space with a rec room, plenty of storage, a large laundry/utility room, and a bonus space that could be used as a pantry or extra storage. Recent updates include a new washer, dryer, and dishwasher, making this home truly move-in ready. Don't miss the opportunity to see it for yourself! (id:39382)
144 Lacey Crescent
London South, Ontario
Welcome to 144 Lacey Crescent! This beautifully maintained bungalow is move-in ready and nestled in the highly sought-after White Oaks area. Featuring 3 spacious bedrooms and 2 full bathrooms, this home offers a fully finished basement with a convenient side entrance perfect for in-law potential, extra income or additional living space. Enjoy a large, private backyard and a massive concrete driveway with plenty of parking. Located within walking distance to excellent schools, grocery stores, restaurants, the community center, and White Oaks Mall. Plus, you're just minutes from major highway access. A fantastic opportunity for families, first-time buyers, or investors! (id:39382)
8458 Lazy Lane
Lambton Shores, Ontario
Welcome to 8458 Lazy Lane with two separate gated cement entrances, truly a one-of-a-kind riverfront estate where comfort meets lifestyle on a double lot with spectacular views. If you've been dreaming of riverfront living, this rare property offers a bungalow with over 3,100 square feet of finished space, a heated pool, fenced yard, a massive 60 x 30 shop with an additional living quarters, and two 45 boat docks. Step onto the oversized covered front porch, perfect for morning coffee or playtime with kids and pets in the fenced yard. Inside the bungalow, the main level showcases an open-concept kitchen with quartz counters, leading to a stunning cathedral-ceiling family room with a gas fireplace. The master bedroom includes a walk-in closet, private deck access, and shares the main 4-piece bath. The lower level includes two additional bedrooms with new carpet, a Rec room, laundry, two storage rooms, a stylish powder room, and a full bath with a walk-in tiled shower. Attached is an insulated 1-car garage, plus a sunroom and a large back deck leading to the hot tub and pool area. The incredible shop boasts a 14-foot high door ideal for boats, trailers, RVs, jet skis, sleds, or a workshop. What makes this shop truly special is the two separate living spaces. The lower unit includes two bedrooms and a 2-piece bath, while the upper suite features a full kitchen, 3-piece bath, family room, one bedroom, and a large private deck with breathtaking river views ideal for extended family or Airbnb income. Enjoy a 20-foot round above-ground heated pool, riverside patio bar, two stairways to 45-foot floating docks, and your own private river retreat. Out front, you have a gardeners' delight with a hobby greenhouse surrounded by a vegetable garden and a sitting area. This is the riverfront lifestyle you've been waiting for. Book your showing today, this gem won't last! (id:39382)
71 Ann Street
Ingersoll, Ontario
Welcome to this beautiful 2.5-storey brick home brimming with character. Featuring 3 spacious bedrooms and 2 bathrooms, this home offers a perfect blend of classic charm and modern convenience. Step inside to a warm and inviting living room complete with a cozy gas fireplace, ideal for relaxing evenings. The adjoining dining room is filled with natural light and boasts a built-in china cabinet perfect for hosting family gatherings or entertaining guests. At the back of the home, you'll find a versatile flex room with main-floor laundry and a convenient 2-piece bathroom, adding extra function and comfort to the layout. Upstairs, discover three generously sized bedrooms and a well-appointed 3-piece bathroom. The third floor is a blank canvas, ready to be transformed into a home office, studio, playroom, or additional living space, whatever fits your lifestyle. Recent updates include a repaved driveway (2022), offering improved curb appeal and peace of mind. Located in a great neighborhood close to all amenities, don't miss this opportunity to own a timeless home in a vibrant, family-friendly community. (id:39382)
1795 Brayford Avenue
London South, Ontario
Just in Time for Summer - Your Backyard Oasis Awaits! Every day feels like a getaway in this incredible backyard oasis. Welcome to this beautifully maintained 4-bedroom, 5-bathroom home in the sought-after, family-friendly community of Wickerson Hills. Tucked away on a quiet, temporary DEAD- END STREET with no through traffic, it's the perfect setting for children to play safely and families to thrive. From the moment you arrive, pride of ownership is evident from the meticulously landscaped front lawn to the sun-filled, open-concept interior offering over 2,800 sq. ft. of finished living space above ground. The main floor boasts a private office, a spacious family room with decorative waffle ceilings and fireplace, filled with natural light, and a stunning kitchen featuring a large island - ideal for entertaining or whipping up your favourite meals. You even have 2 large spaces for Dining, perfect for large families! Upstairs, you'll find four generously sized bedrooms, including a serene primary retreat complete with a spa-inspired ensuite and closet. The partially finished basement offers flexible space for a second office, and you can use the unfinished space for a home gym, or future rec room, with ample storage options to keep life organized. But the crown jewel? The showstopping backyard - your private summer sanctuary. Enjoy the 14-ft INFINITY POOL, a covered deck, gazebo, and expansive patio space designed for unforgettable BBQs, birthday parties, and relaxed evenings under the stars. The Infinity Pool is the ideal universal aquatic gym, equipped with swim jets, therapy seats, a wide swim lane, plus a lighting package and sprinkler for the ultimate experience. MAXXMAR designer blinds throughout add style and function to every room. All this, just minutes to top-rated schools, parks, shopping, and major highways.This is more than a home - it's a lifestyle. Welcome to your forever home in Wickerson Hills. Don't miss your chance to experience it in person! (id:39382)
269 Briscoe Street E
London South, Ontario
Destined to become an Old South gem, this Wortley Village area home has character ! This house has proudly been a happy home for the same family for 54 years ! Time to pass the keys to the next generation that will surely feel the same way. Everything is here that you would expect of an Old South home built in 1922 original hardwoods, custom built-ins and staircase, cozy living room with gas insert fireplace ( originally wood burning ). Lovely terrace doors from the dining area to the covered front porch. Beautiful brown brick and situated on a deep lot with potential to build a garage / workshop at the rear of the property. Parking space would easily suit 3 cars. Roof has been updated. Forced air gas furnace with central air conditioning. Short walk to Wortley Village shops, restaurants, and pubs ( it feels like a small hamlet inside a big city, recognized as the best neighbourhood in Canada in 2013 by the Canadian Institute of Planners ). There are parks, schools, shopping all within the confines of this coveted community. (id:39382)
946 West Village Square
London North, Ontario
Welcome to 946 West Village Square, this well-maintained 3- storey Morden townhome with above ground level 4-bedroom, 2.5-bathroom and the low maintenance condo fee located in a family-friendly neighbourhood in North London and just 10 minutes drive to University of Western. This is a great opportunity for first-time home buyers or families looking for a comfortable and functional space in a convenient location. The ground level offers practical features including the spacious foyer and one bedroom leads to backyard! On the second floor, enjoy a bright and open layout with front and back balconies.The Morden kitchen comes equipped with stainless steel appliances and includes an extra storage unit, providing plenty of space for pantry items or cookware. The kitchen flows into a comfortable dining area, ideal for family gathering or entertaining. Both The spacious living room and Family room open onto a private balcony , this is perfect for relaxing outdoors or enjoying your morning coffee and beautiful views from the back balcony! Upstairs on the third floor, you will find Primary bedroom features 4-p ensuite and a walk-in closet, other two well-sized bedrooms and a full bathroom and a convenient laundry closet . Other features including fresh painted of the Entire property; The single-car garage provides direct interior access; unfinished basement bath rough-in . Parks, schools, shopping, and transit close by. Move-in ready! This townhome combines low-maintenance living with great space and location to meet all your needs and also could be the perfect investment! Book your private showing today! (id:39382)
10029 Florence Street
Southwold, Ontario
Welcome to 10029 Florence Street; a home tailor-made for families. With ample parking (4 driveway, 1 garage), step inside to a tasteful and bright open living space full of natural light, highlighted by stylish main-floor updates: LVP flooring, electric fireplace, quartz countertops and kitchen appliances all in 2021. Step outside to a spacious back patio and fenced backyard looking out to sunsets and stars. Back inside, head upstairs to three secluded bedrooms, highlighted by a spacious primary with large windows, a walk-in closet, and an ensuite entrance to the shared bathroom. Plus, enjoy the convenience of a second-floor laundry room with updated appliances (washer 2023; dryer 2024). Lastly, the large, finished basement is the perfect place to run around with the kids or host a movie night. Located in a safe, quiet suburb; you're 10 minutes from everything in St. Thomas, and 20 minutes from London. Plus, get the better of traffic with your choice of two key arteries: Wellington or Wonderland. Book your showing today! (id:39382)
9 - 7966 Fallon Drive
Lucan Biddulph, Ontario
Welcome to the peaceful and family-friendly community of Granton just 15 minutes from Masonville in London and 5 minutes from Lucan. This beautifully crafted two-storey home offers the perfect blend of small-town serenity and modern convenience, set on a quiet street with western exposure backing onto open cornfields for breathtaking sunset views and added privacy. The curb appeal is instant, thanks to the elegant stone and stucco façade. Inside, you'll find over 2,200 sq ft of thoughtfully designed living space with 9-foot ceilings on the main level and durable three-quarter-inch engineered hardwood flooring throughout. The open-concept layout connects the living room, dining area, and kitchen, creating a space that feels bright, warm, and welcoming. The kitchen is as functional as it is stylish, featuring soft-close cabinetry, gleaming quartz countertops, and plenty of counter space for cooking and entertaining. The layout is perfect for everyday family life and weekend hosting alike. Upstairs, the home continues to impress with four generous bedrooms. The spacious primary suite includes a walk-in closet and a luxurious five-piece en suite complete with a double vanity, soaker tub, and glass shower. The second-floor laundry room adds convenience and saves you trips up and down the stairs. Solid wood staircases and large windows throughout the home enhance the quality and natural light in every corner. This property offers the perfect balance of peaceful living with easy access to schools, parks, and essential amenities. Whether you're starting a family or just looking to upgrade your space, this home delivers the comfort, function, and style you've been searching for. Secure your spot in this premier new vacant land development featuring just 25 exclusive single-family homes. Schedule your private tour today! Some lot premiums may apply. (id:39382)
17 Langarth Street E
London South, Ontario
Prime Wortley Village Location! This completely renovated and sundrenched home features 2 bedrooms, 1.5 baths, inviting foyer to open concept living/kitchen with breakfast bar. Large primary bedroom and second bedroom, main floor family room to deck overlooking large treed fully fenced lot. Lower level rec room with 2 piece bathroom. Wiring, plumbing, windows, flooring and more all updated. Relaxing verandah and more! (id:39382)
16 Duskridge Rd Road
Chatham-Kent, Ontario
Welcome to this beautifully crafted semi-detached home located in the desirable and rapidly growing subdivision of Prestancia, where modern design meets comfort and functionality. Offering 2500 sq ft of finished living space spread over the main and lower levels. Featuring 3 beds + 2 versatile dens, 3 full baths. From the moment you arrive, you're welcomed by a charming covered front porch with rustic wooden posts that complement the warm blend of wood and stone textures featured throughout the homes exterior an inviting first impression that sets the tone for what's inside. Step inside to discover a thoughtfully designed main floor featuring 2 spacious bedrooms, including a primary retreat with a luxurious 4-piece ensuite, walk-in closet, and his-and-hers vanity surrounded by custom cabinetry for optimal storage. An additional 4-piece bathroom offers an oversized countertop and ample cabinetry, ideal for guests or family. The heart of the home is the open-concept living and kitchen area, where natural light pours in and highlights the upscale quartz countertops, top of the line appliances (including a gas stove, smart fridge, and dishwasher), and a dedicated coffee bar/pantry area with extensive cabinetry. The living space opens directly to a fully fenced backyard, complete with a covered patio perfect for BBQing rain or shine and plenty of room for gardening enthusiasts. Downstairs, the fully finished basement provides exceptional additional living space with 1 bedroom and 2 versatile dens, and a large family room. The spa-inspired 3-piece bathroom features designer ceramic tile, LED mirror, and a luxurious towel warmer, creating a serene retreat. Additional features include: Double garage & double-wide driveway, Luxury vinyl plank flooring throughout. Move-in ready with high-end finishes, top of the line appliances, custom-made window coverings, central vac rough-in and HRV. (id:39382)
718 William Street
London East, Ontario
Charming Century Cottage on William Street close to Piccadilly Street. Features include 3 bedrooms, high ceilings, private drive, main floor family room, new kitchen 2020, new A/C 2022, new furnace 2024, 100 amps on breakers, replacement windows and more. This is a fabulous opportunity to move into a meticulously maintained home close to all amenities. Easy to show. (id:39382)
573 Churchill Crescent
Strathroy-Caradoc, Ontario
Welcome to the ultimate backyard paradise in the heart of Mount Brydges, where small-town charm meets big-time fun! Sitting on a massive 125 x 130+ lot, this 3 bedroom, 1.5 bath home is packed with perks: an above-ground pool, multi-tiered deck, covered cabana, powered workshop shed, garden shed, covered hot tub section with private change rooms, a garden nook. There's a single car garage, and oversized attached carport. There is a dedicated RV parking with a 220V hookup and enough driveway to host every party guest and their camper too! Inside, the sellers passion for quality shows in every detail, starting with a brand-new kitchen featuring Sloans quartz countertops, all-new flooring throughout, a bright and spacious living room, and a dining area that flows perfectly to the deck and fenced yard. Upstairs, you'll find three cozy bedrooms and a beautiful 4-piece bath. A private office is located on the ground level with its own fireplace, perfect for remote work or creative escapes. Theres also a two-piece powder room on the ground level and access to the covered deck with the hot tub right there. Plenty of storage space in the lower level of the basement. This lovingly renovated home is truly move-in ready and waiting for the next family to fall in love. All just steps from Churchill Park, local playgroups, and everything that makes Mount Brydges a hidden gem, like friendly faces, great schools, and that peaceful small town vibe just minutes from the city. Don't miss your chance to own a home that's as fun as it is functional. Let the good times roll! And yes, the rumours are true: the Tiki Hut comes autographed by Easton Cowan, Memorial Cup MVP and first-round Toronto Maple Leafs draft pick! The Tiki bar is proudly stocked by local legends NE1 Spirits, this one-of-a-kind outdoor oasis sets the tone for a home that's all about making memories. (id:39382)
242 Emery Street E
London South, Ontario
Charming 2-bedroom home located in the heart of Old South, just steps from vibrant Wortley Road! The main floor features a functional layout with clear sightlines from the kitchen to the living room, creating a bright and welcoming space. The finished basement offers additional living space, perfect for a home office, along with a spacious laundry area and plenty of storage. Step outside to a private backyard with a deck, ideal for entertaining, enjoy a backyard fire or a play area for kids and pets. Recent updates include washer and dryer (2021), newer A/C (approx. 2022), updated bedroom windows, new oven/fridge/microwave (2023), plus a refreshed exterior pathway. Full of character and charm! Book your showing today! (id:39382)
44 Bedford Road
London East, Ontario
Attention investors and brave buyers. This home needs extensive work as per price. Large lot and a car and a half garage. The lot alone is worth more than the list price. Selling as is where is and Seller makes no warranties no representations. This must be put in all offers, all viewings must be through broker bay. Quick closing preferred. Home inspection report is in the documents. (id:39382)
836 Westbury Crescent
London South, Ontario
Welcome to this beautiful 4-bedroom, 3 bathroom home in the highly desirable Norton Estate area of London. Set on a mature, nicely treed lot, with a perfect mix of sun and shade, this property offers timeless appeal and thoughtful functionality. The main floor features formal principle rooms, including a separate dining room and a spacious family room. The living room is warm and inviting, anchored by a charming fireplace. The kitchen boasts rich Cherrywood cabinetry, blending style and durability, while hardwood flooring flows throughout both the main and second levels, and timeless details such as crown molding and wainscoting enhance the homes classic character. Upstairs you will find 4 generously sized bedrooms, while the finished lower level offers excellent versatility with a dedicated office and a large recreation room perfect for home theatre, play area, or workout space. An additional feature is the double car garage direct access into the house and a concrete driveway for 6 cars. This home is set in a mature family-friendly area close to parks, schools and amenities; this home blends comfort, style and function in one of Londons most established and desirable boutique communities. (id:39382)
1754 Brayford Avenue
London South, Ontario
This contemporary home in Wickerson is just steps away from the ski hills and year round activities at Boler Mountain! Offering incredible living space for family, this home boasts 4+1 bedrooms and 5 incredible bathrooms. The main floor features an open-concept layout with custom accent walls, hardwood floors and black interior windows. The designer kitchen boasts Fisher Paykel appliances, a custom floor-to-ceiling wine wall, large island with quartz counters and spacious eating area with access to the cozy covered deck with in-ceiling speakers. Living room features gas fireplace with floor to ceiling tile, in-ceiling speakers and large picture windows offering views of the landscaped yard. Motorized blinds provide convenient privacy. Upstairs, the spacious primary suite includes a walk-in closet and a spa-inspired ensuite with a freestanding tub, heated floors, and vaulted ceilings. Two bedrooms share a Jack & Jill bath with heated flooring. The fourth bedroom has access to its own 4piece bath across the hallway. The finished basement features a large family room and a 5th bedroom (currently used as a home gym) with a cheater3-piece ensuite. All of this in the safe and family-oriented neighbourhood in Byron. Of note: sprinkler system roughed-in, treadmill and 2 bedroom TVs included (id:39382)
338 Cheapside Street
London East, Ontario
Attractive, charming, old north bricked two story located near Western University, Saint Joseph's and University hospitals, and within old North public school boundary. Large covered front porch, updated driveway with double interlocking bricks and access to deep private rear yard with storage shed. Main and second levels, feature, hardwood flooring and elevated, original trim, door and window mouldings. Living and dining rooms, kitchen and main floor bedroom, all with 9 foot ceilings. Main floor 2-piece, bath, and rear access door to back deck (2023). Second level has two large bedrooms with carpeting (hardwood under carpeting) end closets (both 11x4 ft). Large 4-piece bath with generous closet. All upper level windows replaced.(2019). Large walk-in hall closet.(6.5x5 ft). Lower level features walk up and walk out access, potential for extra income. Open living area with kitchenette (new flooring 2025), fridge, separate eating area, three piece bath (new flooring 2025), and large bedroom/den(16x10ft) with closet, providing extra private living space. Other updated features include Second floor windows 2019, Furnace 2020, Updated electrical panel, Shingles 2022, Wash machine 2025, eavestroughs and downspouts 2025, Humidifier 2024, Fenced yard, Central air. (id:39382)
27 - 1800 Sumac Way
London South, Ontario
Welcome home to 27-1800 Sumac Way. Located in the prestigious Sifton built Evergreen at Warbler Woods development, you'll appreciate the upgraded features and attention to detail in this lovely 3 bedroom, 2 bathroom, 1 floor condominium that boasts a professionally finished lower-level family room, bedroom and 4 piece bath. Generous bedroom sizes and entertaining spaces make this bright, sophisticated and functional bungalow a place you can comfortably downsize to while still enjoying ample space for hosting family and friends. Designer touches like the tray ceiling in the living room, along with upgraded flooring, fixtures and lighting, and a phantom screen door make this a place you'll be happy to call home for many years to come. From the double-car interlocking driveway and attached garage to the large principal rooms and private outdoor deck with retractable awning, the only thing left to do is move in and start enjoying the worry-free and well-appointed lifestyle you deserve. End units in this exclusive development don't come on the market often. (id:39382)
23471 Heritage Road
Thames Centre, Ontario
Enchanting hobby farm located 25 minutes from London with 4 bedrooms, 3 bathrooms, updated century home, small barn and modern driveshed. This property is brimming with character and unique features and is just under 5 acres. The grounds offer a mature forest with trail, a pasture, tall beautiful trees throughout, a small barn, driveshed for parking and/or home business and has a front kitchenette, wood shed right by a wood delivery door to the basement, a tree fort, gardens galore, a pond and the house. The original home was built in 1880 with an extension added in 1981. The combination has created a warm haven for the whole family home with plenty of quality space. The kitchen area overlooks the lower family room with expansive windows to the south. In the kitchen itself is an oversized peninsula counter perfect for creating family feasts, and pantry space to no end. The living room has a murphy bed with close-by bathroom and den; perfect for guests or an in-law suite conversion. The main floor bathroom has a bonus stacking laundry space to streamline your chore list. The lower family room is the ideal space to sit back by the wood stove and read a novel mid winter. It has built-in shelves for a library of books or dvd's and is a perfect media space. The bedroom level will not disappoint either with a large owner's suite with private bathroom, another common bathroom, and 3 more generously sized bedrooms. All bedrooms have great closet space and one even has an upper hidden hobbit room. Other features include fully functional zoned electrical wall heaters for the ability to customize your family's needs, a wine room, a wood room, climbing wall in the driveshed, loads of updates to the mechanics, and more. Ask your agent for a full detailed list. Schedule a showing with your own agent to avoid commission reduction or visit during an open house. (id:39382)
20 Linden Lane
St. Thomas, Ontario
Welcome to 20 Linden Lane - A Hidden Gem in Northeast St. Thomas Tucked away at the end of a quiet cul-de-sac, this beautifully maintained MP-built 4-level backsplit sits on a massive 14,900 sq ft landscaped lot - fully fenced and featuring a large deck and hot tub, ideal for summer evenings and entertaining. Located in a family-friendly neighbourhood, you're just 15 minutes to London, Port Stanley's beaches and walking distance to two local parks: 1Password Park and Burwell Parkette-perfect for outdoor fun and community enjoyment. Step through the covered front porch into a spacious, sun-filled foyer that opens to an inviting living and dining area. The heart of the home is the expansive kitchen, complete with a large island, abundant cabinetry, high ceilings and direct access to the double garage with built-in workbench. Upstairs the primary bedroom spans 18' x 11', complemented by a generous 5' x 8' walk-in closet. A second bedroom and a 3-piece bathroom complete the upper level. The bright third level boasts a large rec-room with gas fireplace, oversized windows and a second 3 piece bath - an ideal space for family movie nights or guests. The lower level features a home office or den, storage rooms, cold cellar, laundry and utility room providing flexibility and functionality. With approximately 2,000 sq. ft. of finished space, this home is a true family haven-offering room to grow, host and enjoy. The soccer-field sized backyard is a rare find, perfect for kids, pets or even a garden oasis. Flexible possession available, move in by July 1st, 2025! (id:39382)
1728 Beaverbrook Avenue
London North, Ontario
Welcome to this wonderfully designed 4 bedroom home in desirable location. This charming 4 bedrooms, 3.5 bathrooms with a double garage and spacious deck is the perfect blend of comfort and practicality. This home features a main floor Den with French doors with Laundary room. The kitchen offers ample granite counters space and glass tile back-splash and pot lights. flows effortlessly into the living and dining areas, creating an ideal space for both everyday living and entertaining. The finished lower level is a real highlight, featuring a Rec room, a four-piece bathroom. Plus, there's plenty of extra storage. Ceramic and maple hardwood flooring in main level. Open concept living room, kitchen and dining room; Quartz countertops, ceramic tile floor in wet areas and extra pot-lights, stainless steel appliances. Cozy by the modern stone fireplace in the living room. The covered back deck is perfect for those summer nights. Conveniently located near shopping, hospitals, Western University, and other key destinations, this home ticks all the boxes. (id:39382)
499 Rosecliffe Terrace
London South, Ontario
178 FT DEEP LOT! POOL WITH PRIVACY! 2 KITCHENS! WALK OUT BASEMENT! FULLY FINISHED! The One That Has It All! Welcome to Your Dream Home in Rosecliffe Estates! Looking for the perfect family home that checks every box? This stunning 2-storey gem in sought-after Rosecliffe Estates has it all - a massive 170+ ft deep lot, a saltwater pool with water fountains, total privacy, and a fully finished walk-out basement with a complete in-law suite including a full second kitchen! Step inside to discover a bright and spacious layout featuring a formal dining room for elegant entertaining, a sophisticated living room, and a cozy family room with a striking floor-to-ceiling brick fireplace. The heart of the home, the kitchen, boasts a large island, eat-in breakfast nook, and dual patio doors leading to a deck that overlooks your private backyard oasis. Outside, you'll find a 178-foot deep lot with mature trees, a play structure, a shed, a concrete patio, and plenty of space to relax, entertain, and play. Upstairs offers 4 generous bedrooms, including a beautiful primary suite with a walk-in closet and private ensuite. One of the bedrooms is outfitted with custom-built bunk beds and a desk, perfect for kids or teens. The WALK OUT BASEMENT is a rare find, fully finished with a bedroom, bathroom, kitchen, and living space - ideal as an in-laws suite, guests, or multigenerational living. Outdoor living is redefined with two convenient doors to the side of home - one off the garage and the other off the mud room, allowing for seamless indoor-outdoor living. And the best part? It's all located in one of the most desirable neighbourhoods in the city - close to top-rated schools, public transit, hospital, parks, trails, and so many other amenities.This is more than a house, it's your forever home. Updates Include: New Garage doors NOV 2024, Windows (2016) Roof (2016) Furnace (2016) Salt water heated Pool (2018) Gas BBQ hook up (2018) (id:39382)
1165 Melsandra Avenue
London East, Ontario
Calling all first time home buyers, investors, or multi-generational families! 1165 Melsandra, has the versatility for any living situation. This lovingly maintained home is nestled on a quiet street, but close to all amenities. Located between Kings College and Fanshawe college, and on a LTC bus route, it proves to be convenient for the student in your family. Or, with the lower level walkout, it is primed for rental/granny suite capabilities. The lower level converted garage, with walkout, has loads of storage for bikes, or is big enough for a potential second kitchen. The lower level den has the potential for a bedroom conversion, with the addition of an egress window, priming the property for duplex capabilities. The upper level is spacious with massive windows allowing for plenty of natural light, featuring a 3rd bedroom walkout to the spacious backyard and deck, and has been appointed with tasteful fixtures, newer flooring, and fresh paint. Leave all your grab and go items in the welcoming front mudroom. The location is close proximity to, schools, parks, splashpads. rec centres, and shopping. Book a viewing today. 1165 Melsandra wont last long! (id:39382)
5 Thorncrest Crescent
London South, Ontario
Move in ready! To a Solid Brick & Immaculate Bungalow, with separate entrance to granny suite. Fully renovated _ on 2025 _ from top to the bottom with numerous upgrade, including but not limited; metal roof, windows, doors, bathrooms, floors & etc. This house offer 5 rooms, 2 kitchen, 2 bathrooms, detached car garage, concrete drive way for almost 4 cars, over 2000 sq.ft fished area. Very bright Main Floor with a large front window, concrete front porch, and glass door leads to a wood deck open to a huge fully fenced backyard for outdoor entertainment, offer three 3 bedrooms, 3 pc. Bathroom, a nice living room with electric fireplace, open to a kitchen with plenty of cabinets, plus a pantry that has a hookup ready for installing a second washer & dryer. Lower level offer a granny suite with large size family room open to a kitchen, 3 pc. Bathroom, laundry, plus two 2 good size rooms. This gorgeous carpet free bungalow considered an excellent opportunity for growing family or an extra income generating. Located in desirable neighbourhood, surrounded by numerous of services and amenities, close to schools, parks, downtown & public transportation. (id:39382)
1456 Lawson Road
London North, Ontario
Welcome to open concept, easy one floor living. From the welcoming foyer step into your great room with its vaulted ceilings and garden doors to the private lush greenspace. The view is tranquil year round whether you're enjoying the greenery or a gentle snowfall while you cozy up to the impressive stone fireplace. The heart of the home, the kitchen, with its rich espresso cabinetry, stainless steel appliances, and bright corner window is open to the living and dining rooms for seamless entertaining. The primary bedroom retreat with its walk in closet and ensuite is a great space to relax with views of the backyard. The second bedroom, currently used as a den, is next to a 4 piece bathroom and main floor laundry. Two more bedrooms occupy the spacious lower level with another full bathroom and recreation room. There is ample storage space for your treasures in the utility room as well as a cold room to store wine and preserves. Keep the yard work to a minimum while still enjoying an abundance of greenery in your fully fenced backyard. This is a great place to entertain and unwind soaking in your hot tub or enjoying BBQs with friends and family with your unique Pub Shed. Rain or shine you can enjoy the large covered porch at the front of the home where you can connect with neighbours or just watch the world go by. Double car garage with inside entry and ample parking round out the convenient features of this home. Book your showing today! (id:39382)
451 Westmount Drive
London South, Ontario
Elevate your lifestyle with this magnificent Hillside Retreat - A Taste of Cottage Country in the Heart of the City! This spectacular home in Westmount Hills is located in a tranquil and serene setting nestled amongst a canopy of mature trees. Featuring 4 bedrooms, 2.5 bathrooms, an oversized 1.5 car garage, and multiple outdoor living spaces this home is sure to impress! The main floor has a spacious updated kitchen with a gorgeous backsplash, kitchen-island, granite countertops and leads to the dining area with lots of natural light, wainscotting and french doors. You'll love the living room with a gas fireplace that leads to the sunroom. There are patio doors leading to a large private patio. The main floor has two bedrooms and a full bathroom. Venture to the upper level, where you'll find another bedroom, as well as a spacious primary bedroom suite. The primary bedroom boasts a generous walk-in closet and an ensuite bathroom adorned with heated floors and a glass shower. A private patio off the primary bedroom offers breathtaking views of the mature trees, providing a serene backdrop to the songs of birds ,and glimpses of passing wildlife. The lower level has a large family room with a cozy seating area, a two-piece bathroom, a games area, and a central wet bar- the perfect setting for entertaining! There is an oversized mud room/laundry room with a convenient entrance to the garage. Step outside to enjoy your newly renovated patio, featuring natural stone, a luxurious hot tub, an elegant pergola, landscaped lighting, and inviting seating areas - the perfect retreat to unwind and entertain. Close to Springbank Park, Reservoir Park, Thames Valley Golf Club, and convenient access to shopping and amenities. Recent Updates Include: Extensive Patio Area Installation with Jacuzzi Hot Tub and Pergola (2022), 220amp Panel Upgrade (2022), Re-leaded Front Door Beveled Glass (Oct 2022), New Septic Liner (2022). (id:39382)
1511 Geary Avenue
London North, Ontario
Bringing Florida to London! Tucked away in one of London's most desirable neighbourhoods, 1511 Geary Ave is not just a home; it's a statement. This spectacular 3+1 bedroom, 3-bathroom bungalow offers a rare fusion of sophisticated design and an everyday resort experience, creating a private sanctuary unlike any other in the city. The heart of this home is, without question, one of the most magnificent kitchens in all of London. A true culinary masterpiece designed for grand-scale entertaining and intimate family gatherings alike. It features a large commanding island with ample seating, pristine countertops, and exquisite custom cabinetry. For the discerning chef, a suite of elite Wolf appliances and a built-in Miele coffee machine awaits to elevate your daily routine into a gourmet experience. The entire space is unified by stunning flagstone flooring that flows seamlessly into the living areas. Step from the kitchen through one of several glass doors into the home's most breathtaking feature: a magnificent Florida-style lanai. This fully enclosed, oasis surrounds a sparkling, inground heated pool, allowing you to swim, relax, and entertain in bug-free comfort from spring through fall. Imagine morning coffees by the water's edge and evenings spent with friends in your own private paradise. The open-concept living room is anchored by a dramatic stone accent wall and a cozy fireplace, creating a space that is both grand and inviting. The main floor offers three spacious bedrooms, while a fourth bedroom and additional bathroom on the lower level provide perfect flexibility for guests or family. Located just moments from premier shopping, parks, schools, and every amenity, this property offers the ultimate in convenience and prestige. With a 2-car garage and countless bespoke details, this is more than a home, it is a rare work of art. This is a one-of-a-kind residence that must be seen to be believed. Your private resort in the city awaits! (id:39382)
2655 Tucker Court
London North, Ontario
This beautifully appointed 3-bedroom, 2.5-bathroom home offers over 2,000 sq. ft. of above-ground living space and delivers the ultimate family lifestyle, complete with a stunning heated saltwater pool and unique spill-over spa hot tub. Nestled on a quiet cul-de-sac in sought-after Hyde Park, this home boasts fantastic curb appeal, an extra-wide lot, and a backyard that offers the best of both worlds, with room to relax poolside and enjoy green space for play, gardening, or entertaining. . Step inside and be greeted by a bright foyer that leads you into the main level, designed for effortless living and entertaining. Enjoy the expansive feel of nine-foot ceilings and large windows throughout the open-concept space. The kitchen, boasting a pantry and abundant cabinet and storage areas, flows seamlessly into the eat-in dining area, formal dining room, and living room. This layout is ideal for hosting gatherings and creating memorable meals. The true highlight of this home is the incredible fully fenced personal paradise. Step through the patio doors to discover a heated saltwater in-ground pool featuring deck jets, a waterfall, and multi-color lights perfect for creating that enchanting nighttime ambiance. The surrounding concrete patio offers ample space for sunbathing, barbecuing, and enjoying meals outdoors. Upstairs, you'll find an enormous primary suite complete with a walk-in closet and a luxurious five-piece ensuite. Two additional spacious bedrooms and a full bathroom complete the second level. The basement, with its huge open area and roughed-in bathroom, offers incredible potential for you to personalize and create a truly special space. Located conveniently close to major amenities, big-box stores, restaurants, schools, parks, and more, this location truly has it all. Pool and hot tub were installed in 2013, pump was replaced 2016, heater 2020, salt cell 2021, cartridges 2025. Hot water tank replaced 2019. (id:39382)
64 East Street
St. Thomas, Ontario
This stunning 4-bedroom, 2-bathroom red brick home sits proudly on a beautifully landscaped corner lot. With undeniable curb appeal, a charming covered front porch, and a 2021-built back deck, this property offers both outdoor charm and indoor comfort. Step inside to an extremely impressive front foyer that immediately sets the tone for the rest of the home - grand, welcoming, and rich in character. Inside, you'll find hardwood floors, coffered ceilings, natural woodwork, and original stained-glass windows that reflect the craftsmanship of a bygone era. The dining area features exposed brick, adding a timeless touch to the décor. The living rooms gas fireplace creates a cozy centerpiece, while the second-floor sunroom offers a bright, peaceful retreat perfect for a home office, reading nook, or plant haven. Extensive updates ensure peace of mind: Blown-in insulation in walls (2023), Electrical upgrades (2013), Basement waterproofing (2014), Window replacements (2015), Attic re-insulated. With no backyard maintenance, this home is ideal for busy families or anyone looking to enjoy low maintenance living without sacrificing outdoor space. The homes detailed brickwork, wide eaves, and a distinctive dormer with third-floor potential add extra charm and room to grow. Located just minutes from parks, shopping, schools, and downtown amenities, this property offers the perfect blend of historic charm, smart updates, and a walkable location. Also, only 18 minutes to White Oaks Mall London, 10 minutes to the 401, and 15 minutes to the beach in Port Stanley. Don't miss your chance to own a truly special home that's full of warmth, character, and modern upgrades! (id:39382)
28 - 1574 Richmond Street
London North, Ontario
Welcome to 1574 Richmond Unit 28 - Your North London Haven Awaits! This stunning bungalow-style condominium townhome offers the perfect blend of convenience and comfort in one of North London's most sought-after locations! Nestled between Western University and Masonville Mall, this gorgeous end unit will make you feel like you've finally arrived at Home Sweet Home. The main floor features a bright and open Great Room with new flooring that flows seamlessly into a stylish white kitchen with granite countertops - perfect for family gatherings and entertaining! The spacious 5-piece ensuite boasts a separate walk-in shower & tub, while two comfortable bedrooms upstairs provide peaceful retreats. Head downstairs to discover the excellent lower level featuring a huge open span Family Room, 3-piece bath, and 2 bedrooms - including a very large bedroom or hobby room - perfect for guests, a home office, or your creative pursuits! Outdoor Living at its Finest! As an end unit, you'll enjoy extra space and privacy with a wrap-around deck featuring a power awning that overlooks your very mature private garden area. Parking Paradise! This home offers the rare combination of a 2-car garage PLUS a 2-car driveway - no more parking worries! Located in a fantastic condo complex with friendly neighbours, you're just minutes from Western University, University Hospital, Masonville Mall, and major commuter routes. Maintenance fee includes landscaping, snow removal, roof, windows, and doors. This is move-in condition convenience in a prime location - a rare combination in this market! This one won't last long - act fast before it's gone! (id:39382)
6985 Heathwoods Avenue
London South, Ontario
Experience the freedom of owning a luxury freehold townhome with ZERO CONDO FEES, offering you the perfect blend of modern elegance, convenience, and affordability. Built by the renowned Ridgeview Homes, these 3 bedroom, 2.5 bathroom townhomes feature 1,525 sqft of thoughtfully designed living space tailored to meet your every need. Step inside to discover an open-concept layout with a gourmet kitchen, stunning finishes, and a bright, inviting living area that flows effortlessly into your private outdoor space-perfect for relaxing or entertaining. Located in the sought-after Lambeth, these homes are just minutes from the 401, with easy access to shopping, dining, schools, and recreational amenities. Enjoy all the benefits of a vibrant community without the burden of monthly condo fees. Make the move to freehold luxury living today. Photos shown are of the Model Home with upgrades. (id:39382)
6961 Heathwoods Avenue
London South, Ontario
Experience the freedom of owning a luxury freehold townhome with ZERO CONDO FEES, offering you the perfect blend of modern elegance, convenience, and affordability. Built by the renowned Ridgeview Homes, these 3 bedroom, 2.5 bathroom townhomes feature 1,525 sqft of thoughtfully designed living space tailored to meet your every need. Step inside to discover an open-concept layout with a gourmet kitchen, stunning finishes, and a bright, inviting living area that flows effortlessly into your private outdoor space-perfect for relaxing or entertaining. Located in the sought-after Lambeth, these homes are just minutes from the 401, with easy access to shopping, dining, schools, and recreational amenities. Enjoy all the benefits of a vibrant community without the burden of monthly condo fees. Make the move to freehold luxury living today. Photos shown are of the Model Home with upgrades. (id:39382)
15 - 450 Pond Mills Road
London South, Ontario
Welcome to this beautifully updated end unit townhouse in desirable South London, Pond Mills Area. Featuring modern touches, like the flooring and paint throughout most of the home. This fantastic 3 bedroom, 1.5 bathroom townhouse is perfect for the 1st time homebuyer, empty nester or investor. The spacious kitchen boast beautiful oak coloured cabinets and stainless-steel appliances. The pass-through window provides ease when you're entertaining or serving dinner. The living room is large enough to accommodate a separate area for a dining table, and the main level also includes a 2-piece bathroom. Upstairs you will find three great size bedrooms with a 4-piece bath. The spacious basement is finished with a separate walk-out entrance, big windows and plenty of storage. From the walk-out basement you will find a new deck that is fully fenced great for family gatherings. The carport in front of the home makes for easier winters. You'll be pleased to know the home comes with an additional exclusive parking spots for your convenience. Located near the scenic Westminster Ponds, plus walking trails, this home is also conveniently close to shopping, groceries, the highway, and plenty of recreational activities, making it ideal for a balanced lifestyle of nature and city living! This end unit townhome with a carport, force air gas heat won't last. Book your showings today! (id:39382)
6981 Heathwoods Avenue
London South, Ontario
Experience the freedom of owning a luxury freehold townhome with ZERO CONDO FEES, offering you the perfect blend of modern elegance, convenience, and affordability. Built by the renowned Ridgeview Homes, these 3 bedroom, 2.5 bathroom townhomes feature 1,525 sqft of thoughtfully designed living space tailored to meet your every need. Step inside to discover an open-concept layout with a gourmet kitchen, stunning finishes, and a bright, inviting living area that flows effortlessly into your private outdoor space-perfect for relaxing or entertaining. Located in the sought-after Lambeth, these homes are just minutes from the 401, with easy access to shopping, dining, schools, and recreational amenities. Enjoy all the benefits of a vibrant community without the burden of monthly condo fees. Make the move to freehold luxury living today. Photos shown are of the Model Home with upgrades. (id:39382)
6989 Heathwoods Avenue
London South, Ontario
Experience the freedom of owning a luxury freehold townhome with ZERO CONDO FEES, offering you the perfect blend of modern elegance, convenience, and affordability. Built by the renowned Ridgeview Homes, these 3 bedroom, 2.5 bathroom townhomes feature 1,525 sqft of thoughtfully designed living space tailored to meet your every need. Step inside to discover an open-concept layout with a gourmet kitchen, stunning finishes, and a bright, inviting living area that flows effortlessly into your private outdoor space-perfect for relaxing or entertaining. Located in the sought-after Lambeth, these homes are just minutes from the 401, with easy access to shopping, dining, schools, and recreational amenities. Enjoy all the benefits of a vibrant community without the burden of monthly condo fees. Make the move to freehold luxury living today. Photos shown are of the Model Home with upgrades. (id:39382)
6941 Heathwoods Avenue
London South, Ontario
Experience the freedom of owning a luxury freehold townhome with ZERO CONDO FEES, offering you the perfect blend of modern elegance, convenience, and affordability. Built by the renowned Ridgeview Homes, these 3 bedroom, 2.5 bathroom townhomes feature 1,525 sqft of thoughtfully designed living space tailored to meet your every need. Step inside to discover an open-concept layout with a gourmet kitchen, stunning finishes, and a bright, inviting living area that flows effortlessly into your private outdoor space-perfect for relaxing or entertaining. Located in the sought-after Lambeth, these homes are just minutes from the 401, with easy access to shopping, dining, schools, and recreational amenities. Enjoy all the benefits of a vibrant community without the burden of monthly condo fees. Make the move to freehold luxury living today. Photos shown are of the Model Home with upgrades. (id:39382)
46 - 214 St Clair Boulevard
St. Clair, Ontario
Soleil Luxury Villas, conveniently located in Corunna near the St. Clair River, shopping, schools & trails. The exterior provides a modern finish with stone, brick, Hardie board. Perfect for someone looking to down size or first time buyers alike. The spacious open concept offers amazing living space with upper floor bonus room, bedroom and bathroom. Kitchen has soft close doors and tile back splash with quartz counters, with attached island breakfast bar. These come with one car garage and additional drive way parking. Additional saving may now be available to qualified first time home buyers through the government HST program for first time buyers.*** To be built, Model Home Unit 12*** (id:39382)
