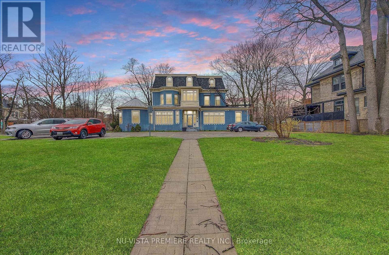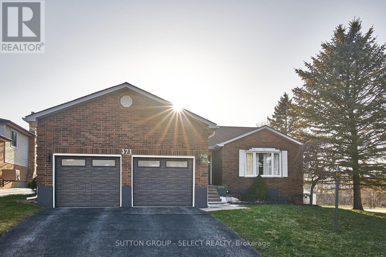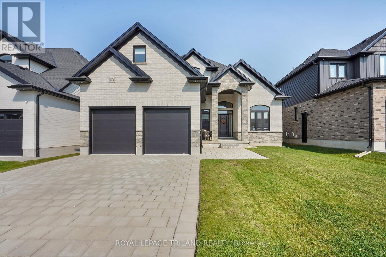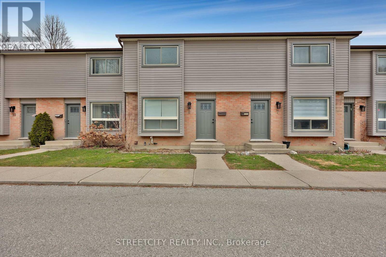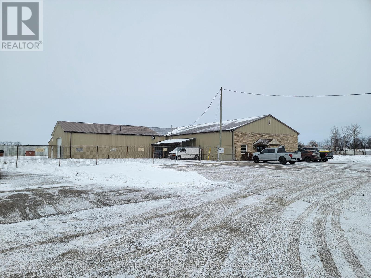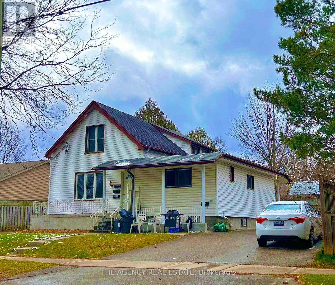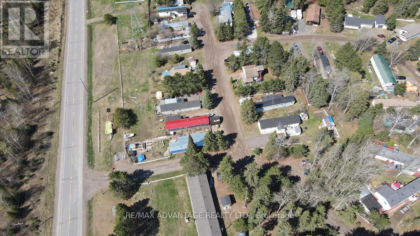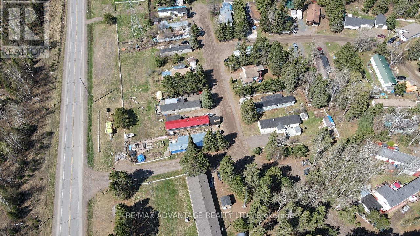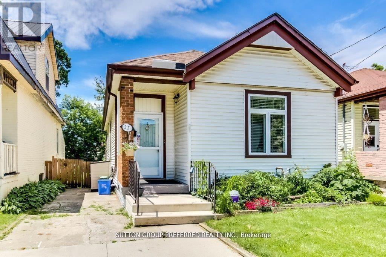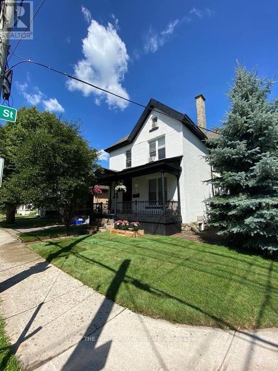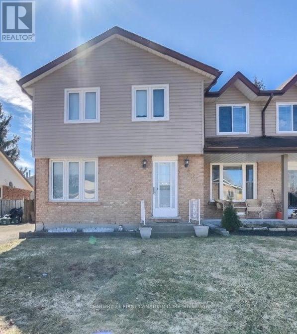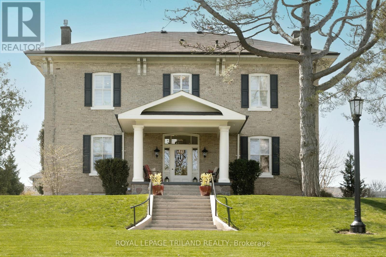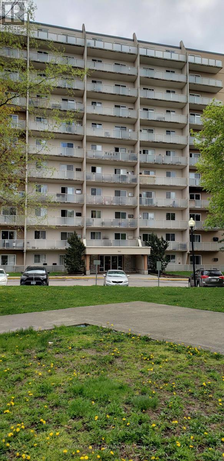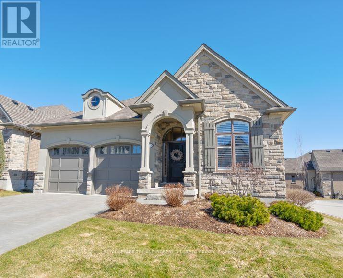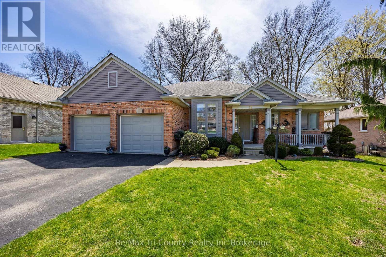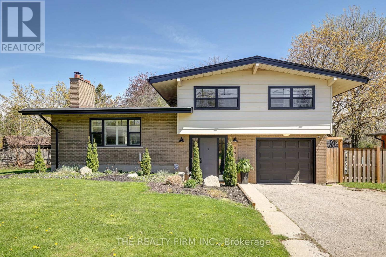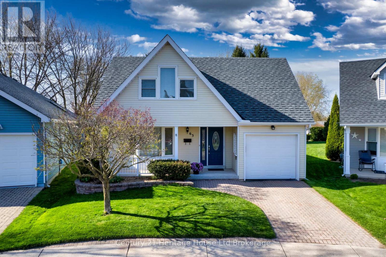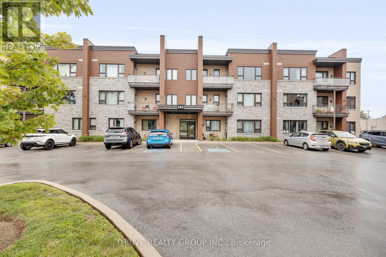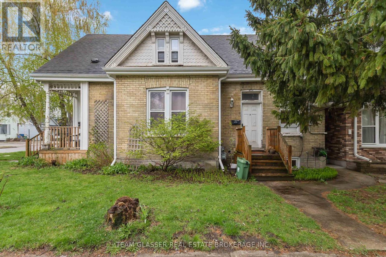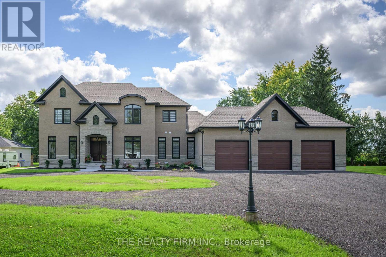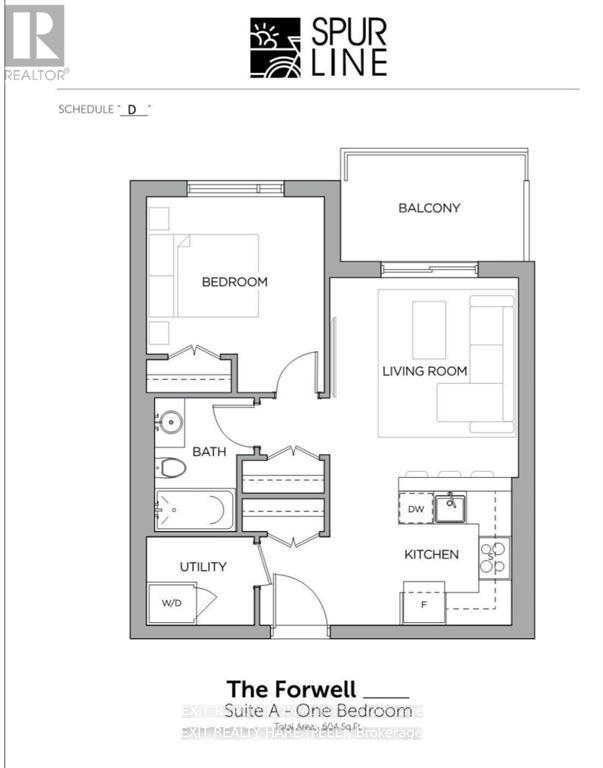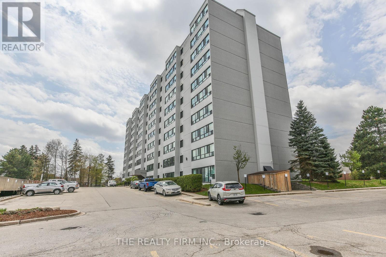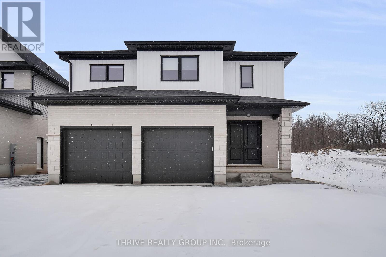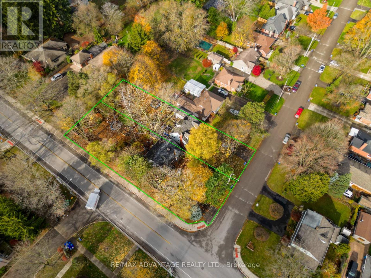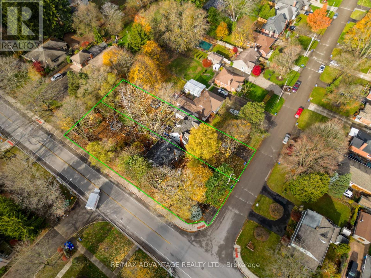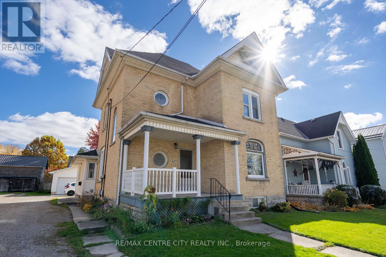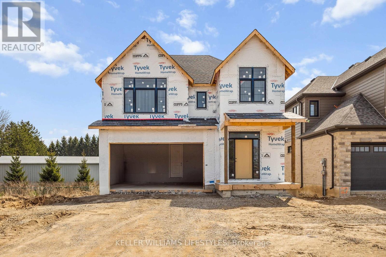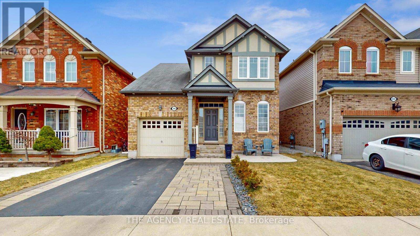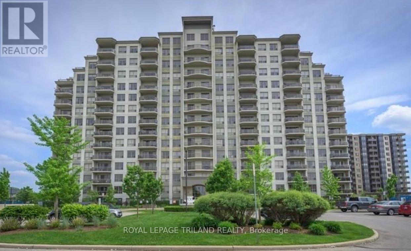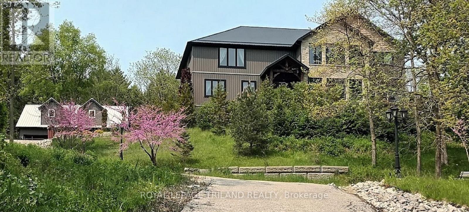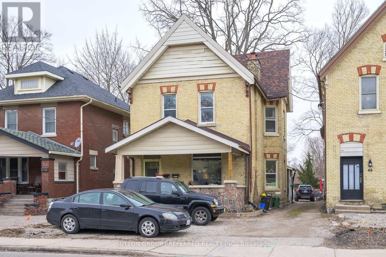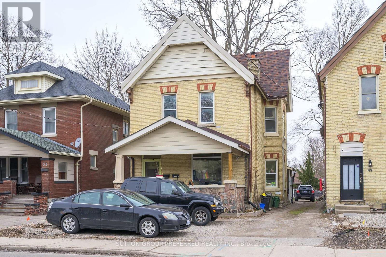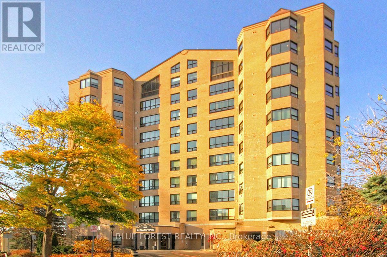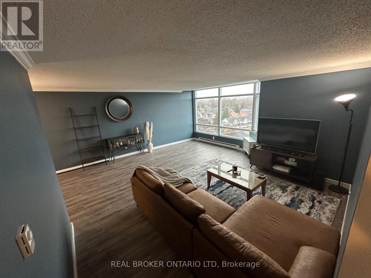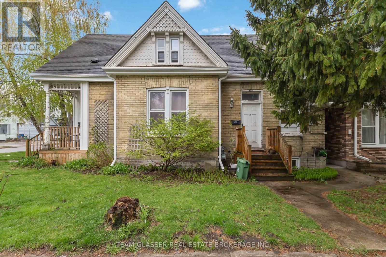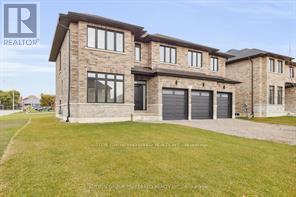110 Leneve Street
Lambton Shores, Ontario
Welcome to the townhouse collection of Woodside Estates! Located in a quiet, upscale area of Forest, these luxury townhomes boast contemporary design, quality materials & workmanship, including 9 ceilings, hardwood & porcelain flooring, solid surface countertops, gas fireplaces, central vac, & main floor laundry. Offering 3 intelligent floor plans to choose from & the opportunity to select your very own finishes & colours, you'll be able to create a tasteful home to your liking. Enjoy maintenance-free living with the added feature of an optional grounds maintenance program. Located just minutes from many golf courses, restaurants, recreational facilities, clubs, shopping, medical facilities & sandy beaches. Built by local & reputable Wellington Builders. Photos from previous home & may not be as exactly shown. Price includes HST with rebate to builder. Property tax & assessment not set. (id:39382)
112 Leneve Street
Lambton Shores, Ontario
Welcome to the townhouse collection of Woodside Estates! Located in a quiet, upscale area of Forest, these luxury townhomes boast contemporary design, quality materials & workmanship, including 9 ceilings, hardwood & porcelain flooring, solid surface countertops, gas fireplaces, central vac, & main floor laundry. Offering 3 intelligent floor plans to choose from & the opportunity to select your very own finishes & colours, you'll be able to create a tasteful home to your liking. Enjoy maintenance-free living with the added feature of an optional grounds maintenance program. Located just minutes from many golf courses, restaurants, recreational facilities, clubs, shopping, medical facilities & sandy beaches. Built by local & reputable Wellington Builders. Photos from previous home & may not be as exactly shown. Price includes HST with rebate to builder. Property tax & assessment not set. (id:39382)
13 Warbler Heights
St. Thomas, Ontario
Fully finished 4 level side split on ravine lot in St. Thomas' Lake Margaret Estates. Home features lower level walk out, 3 full bathrooms and 3+1 bedrooms. Main floor provides open dining and living area with vaulted ceilings and back eat in kitchen with access to back deck and yard. Upper level provides three bedrooms, full bath, and three piece ensuite off primary bedroom. Lower level has family room, bedroom, a full bathroom, and walk out to concrete pad and yard. Basement level is finished with bright laundry area, storage, and spare room. Low maintenance decking off eating area of kitchen over looks ravine lot and has gas line for barbeque. Great value. House is fully finished. (id:39382)
5 - 49 Ridout Street S
London South, Ontario
Elegant 2-Bedroom Condo in Historic Wortley Village Boutique Building! Welcome to 49 Ridout Street S, a rare opportunity to own a spacious and character-filled 2-bedroom condo in a boutique heritage building with just seven exclusive residences. Originally built in 1872, this beautifully converted second-level home perfectly blends old-world charm with modern comfort, nestled in the heart of Wortley Village, one of London's most vibrant and walkable neighborhoods. Step inside to discover a large eat-in kitchen, perfect for casual meals, entertaining, or cooking up your favorite dishes. The layout offers a generous living room with plenty of space to relax or host guests, flanked by oversized windows that flood the space with natural light and highlight the original wood shutters with functional louvres- a rare and charming touch. Both bedrooms are well-proportioned, offering flexibility for a guest room, office, or creative space. One of the standout features of this home is the expansive sunroom, a bright, serene retreat ideal for plants, painting, yoga, reading, or simply unwinding with a cup of tea. With soaring 9.5-foot ceilings, detailed hardwood floors, and abundant windows throughout, this condo offers a warm and elegant atmosphere that's rich in character. Situated right next to the Thames Valley Parkway, you'll have instant access to miles of trails for walking, running, or cycling. Plus, you're just steps from the charming shops, cafés, and restaurants of Wortley Village, with easy access to downtown and public transit. Don't miss your chance to own a truly unique home in a historic, highly coveted building. Contact us today to schedule your private showing! (id:39382)
371 Sherwood Avenue
Central Elgin, Ontario
Spectacular bungalow with over 3000 square feet of beautifully finished space. This home offers many options, from a large single family home to multi-gen with in-law suite capability to even creating a fully separate lower level unit as there is potential to make a walk-up entry/exit from the basement. The main level features a recently renovated open concept layout, perfect for entertaining. Retreat to your spacious primary bedroom, which includes a gorgeous en-suite bath. Two more bedrooms, another full bath and main floor laundry complete this level. The equally massive lower level features many rooms that could be used as bedrooms, family room,den/office space or whatever your heart desires. This level also includes another full bath. Home includes energy efficient HVAC, appliances as well as owned on demand water heater. Enjoy your summer nights on the well-sized deck that overlooks the lovely and private, fully fenced yard. (Property size is larger than fenced in area suggests on north side of home.) Or enjoy a stroll to the picturesque Belmont Community park, just minutes away.The home offers parking for 6 cars total, in the driveway as well as the oversized 2 car garage. All of this is nestled in a beautiful and quiet neighbourhood, with quick access to St.Thomas, London and HWY 401. (id:39382)
4076 Sugarmaple Crossing
London South, Ontario
This beautiful 4-bedroom home, boasting over 2,500 square feet of living space, offers a perfect blend of elegance and convenience. From the moment you arrive, the property's stunning curb appeal is sure to impress. Located just a short walk from the highly ranked Lambeth Public School, this residence is ideal for families seeking a welcoming community. The main floor features a den with a vaulted ceiling, creating an airy and spacious feel. A separate formal dining room provides the perfect setting for hosting dinner parties or enjoying family meals. The open-concept kitchen and living room are designed with modern living in mind, featuring high-end engineered hardwood flooring throughout. The kitchen is a chefs dream, equipped with a built-in oven, microwave, and a gas cooktop, complemented by beautiful lighting and quartz countertops. Large windows with transoms allow natural light to flood the space, enhancing its warmth and charm. The primary bedroom is a true retreat, offering a luxurious en-suite bathroom and a huge walk-in closet. Situated near the Lambeth shopping district, residents will enjoy easy access to a variety of shops, nice restaurants and golf course. (id:39382)
8 - 253 Taylor Street
London East, Ontario
Attention first time home buyers or investors. Fully rented 3 bedroom townhouse close to all amenities as well as UWO & Fanshawe. Move-in ready or hit the ground running with the current tenant on month to month. (id:39382)
4268 Dundas Street
Thames Centre, Ontario
Highly sought after commercial/industrial building and land. Located on a major roadway just outside the easterly City of London boundary. Easy access to London, Dorchester, Thamesford, Woodstock, Ingersoll and the 401 and at the intersection of Dundas Street and Shaw Sideroard. There are many possibilities here with just over 9,000 sf of well maintained building which has office space, retail area and warehouse space offering many uses. Situated on just over 1.5 acres there is room for parking and storage. The rear of the property includes an array of Seacans which can be negotiated in a sale price but are separate from the listing. Come for a viewing. This one may just work out. (id:39382)
115 Gladstone Avenue
London South, Ontario
Cash Cow - 5 separate units in this property - Rents $730, $730, $900, $1000, $1900 per month. $5,260 Rent per month. All tenants on seperate leases. Close to 1% rule with room to improve. Lots of parking. Close to the hospital. (id:39382)
1594 Lakeshore Drive N
Shuniah, Ontario
MOBILE PARK-Triple "A" investment opportunity to purchase a Mobile Home Park with motel building(Highway Commercial) on 20 acres, 5 mins from Lake Superior. Generating excellent cash flows of almost $400,000 in gross income. Very well maintained family owned and operated since 1997. Updates & renovations have occurred within the last 24 months with a very substantial increase in rental income over last 4 years. Zoned both Mobile Home Residential and Highway Commercial with an existing Motel Building. Adjacent amenities include walking trails. Amethyst Harbor and Wild Goose Beach and proximity to the vibrant City of Thunder Bay. ZONED NHR/CH Mobile Home Res/Hwy Commercial (id:39382)
1594 Lakeshore Drive N
Shuniah, Ontario
MOBILE PARK-Triple "A" investment opportunity to purchase a Mobile Home Park with motel building(Highway Commercial) on 20 acres, 5 mins from Lake Superior. Generating excellent cash flows of almost $400,000 in gross income. Very well maintained family owned and operated since 1997. Updates & renovations have occurred within the last 24 months with a very substantial increase in rental income over last 4 years. Zoned both Mobile Home Residential and Highway Commercial with an existing Motel Building. Adjacent amenities include walking trails. Amethyst Harbor and Wild Goose Beach and proximity to the vibrant City of Thunder Bay. ZONED NHR/CH Mobile Home Res/Hwy Commercial (id:39382)
25 Pegler Street
London East, Ontario
Discover this beautiful bungalow sitting on a nice quiet street. If you've been looking for an affordable starter or retirement home this is the perfect home for you. Deck 20x12, reinsulated in 2017, updated bathroom, 3 bedrooms, steel gazebo on deck, shed 7x7, fully fenced yard. (id:39382)
870 Queens Avenue
London East, Ontario
This stately Queen Ann-style triplex in the heart of London's Old East Village is fully rented, thoughtfully laid out with three self contained units each with separate hydro meters. Unit 1 is rented for $1690 . Unit 2 is rented for $1388. Unit 3 is rented for $1400. Located minutes from downtown, Western fair, transits, parks, shops, and all the local vibes - this place practically markets itself. Interior photos taken before current tenants moved in. (id:39382)
28 Naskapi Street
Woodstock, Ontario
Welcome to 28 Naskapi St. This charming 3-bedroom, 2.5-bathroom home is nestled in a fantastic neighbourhood and is a must-see. Step inside to a bright and inviting main level, featuring a freshly painted living and dining area. Large patio doors lead to a spacious deck and backyard perfect for summer barbecues and entertaining. In addition, the kitchen offers a cozy eat-in area, and a convenient main-level powder room. Upstairs, you'll find three well-sized bedrooms, including a primary suite with ensuite access via cheater doors. The fully finished basement expands your living space and offers a spacious rec room, 3-piece bathroom, and ample storage. Additional upgrades include a newer furnace/AC. Located close to schools, parks, public transit, and all essential amenities, this home is ready for its next owner. Don't miss out. Schedule your showing today! (id:39382)
2770 Sheffield Place
London South, Ontario
White's Bridge Estate: Here is a rare opportunity to own a beautiful piece of London's history. Sitting on a rise facing a pond, parkland and the Thames River, this elegant and generously proportioned circa 1871 country home was built by a highly influential family from the early days of London. Inside, this cherished and immaculately cared for heritage home retains many of the original architectural fittings and features which reflect both classical and Italianate influences. Whites Bridge estate has a grand classic centre hall layout and boasts over 3000 square feet of living space, with large principle rooms, 10-11 foot ceilings on both levels, hardwood floors throughout, 4 generous bedrooms, 3 baths, a cooks dream kitchen and all of the modern upgrades you could hope for, including a principle bedroom ensuite with a walk-in closet, a high efficiency dual-zone A/C and a newly constructed over-sized 2 car garage. Outside, a classic front porch overlooks the pristine waterfront setting and large treed lot, to the east is a lovely side dining patio, and off the back is an informal porch for barbequing and entertaining. While benefiting from this country-like setting, property owners of 2770 Sheffield Place retain convenient city access to world class health care, shopping, restaurants, cultural amenities, parks and pathways. For regular commuters, its only 7 minutes to the 401.Inside and out, this home is a must-see gem for anyone interested in historical classics with all of the modern amenities, comforts and conveniences of today. (id:39382)
704 - 563 Mornington Avenue
London East, Ontario
Bright 2-Bedroom Corner Condo Near Fanshawe College Move-in ready and ideally located, this spacious 2-bedroom corner unit offers a modern open-concept layout with plenty of natural light. The living room opens onto a large private balcony, perfect for relaxing or entertaining. Enjoy a stylish kitchen open to the living room featuring newer cabinets, a central island, and quartz countertops throughout. Both bedrooms are generously sized, and the unit includes a full 4-piece bathroom. Building amenities include secured entry, main floor laundry, and convenient public transit right outside. Just a 2-minute walk to Oxbury Mall and close to Fanshawe College. Condo fees include heat, hydro, water, building insurance, parking, and ground maintenance. (id:39382)
2276 Torrey Pines Way
London North, Ontario
UPPER RICHMOND VILLAGE --stunning elegance, space and high end customization throughout this gorgeous 2+2 Bedroom, 3 Bath detached one floor executive condo with finished lower level and double garage. Attractive stone front elevation and attractive curb appeal with arched covered front porch, paver stone drive and lovely landscaping; wow-filled interior with high ceilings, neutral decor, carpet free main level and oversized transom windows with California shutters; versatile front room with custom built-in shelving and beamed ceiling versatile for lounge, office or formal dining room; open plan main living areas boast exquisite custom kitchen with appliances & island all open to spacious dining area w/picture window & window seat and beautiful family room with gas fireplace and doors to large covered deck; luxurious primary bedroom boasts walk-in closet with organizers and spa like 5pc ensuite with in-floor heat; a second bedroom, laundry and gorgeous 3pc guest bath complete the main floor; the lower level is finished to same high standards as the main level and features huge family room with gas fireplace, 2 bedrooms with above grade windows, 4pc bath and loads of extra space for potential living areas or just awesome amounts of storage; added features include HRV, built-in ceiling speakers and more. This former model home is a vacant land condominium home so you own the land and structure but landscaping, snow removal & lawn maintenance are covered by monthly condo fee (currently $278/month). This home is in absolutely impeccable move-in ready condition and steps to exciting shops, park, Sunningdale Golf & Country and short drive University Hospital and Masonville shopping & entertainment district! (id:39382)
899 Adelaide Street N
London East, Ontario
Attention investors, first time home buyers, and multi-generational families, this is the one you've been waiting for! This cute brick bungalow has two separate entrances, and comes with 2 bedrooms, living room, kitchen, and bathroom on each floor. You can choose to live on the main floor and rent out the basement unit to help pay your mortgage, rent out all units, or let your grown up kids live in one unit while you live in the other. The possibilities are endless! Updates include: new window in basement living room, new flooring in both bedrooms in basement, and new AC unit 2022. Plenty of parking spaces in the back, close proximity to all amenities, hospital, Western University, Fanshawe College, and downtown London. (id:39382)
11 Woodside Drive
Tillsonburg, Ontario
Welcome to Woodland Estates. Upon entering this home, you are welcomed by high ceilings, crown molding, and open concept living. The great room and kitchen provide loads of natural light and a stunning view of the treed backyard. The dining room has plenty of room for large gatherings and also has a butler nook for easy entertaining. This 3+1 bedroom home was designed with an incredible layout for privacy. The family/guest bedrooms are set apart from the primary suite! Lets not forget the ideal basement! Its a walkout! This could allow for independent living capabilities with a separate entrance. Or a very large entertainment area with a amazing amount of natural light. Also found in the basement is a workshop, a large storage room and the powder room has the capability to be changed into a full bathroom with a shower. This home really does have something in mind for everyone. (id:39382)
541 Cypress Avenue
London North, Ontario
Welcome home to 541 Cypress Ave! Enjoy premium sought after location in Oakride Acres, close to top tier school, shopping amenities and walking trails. Fully updated split level home offers 3+1 beds and 2.5 bathrooms (including stunning primary ensuite). Simply move in and enjoy. Set on a generous pie shaped lot, with updated fencing surrounded by mature trees this one has it all. Open concept design with vaulted ceiling in main floor , ideal for entertaining or keeping an eye on little ones, complete with cozy fireplace. Basement has additional family living and bedroom (or perfect WFH option). Truly a must see and ready for a new family to call home! Call today to book your private showing. (id:39382)
63 Hawkins Crescent
Tillsonburg, Ontario
63 Hawkins Crescent is the place where comfort meets community. This lovely home (the Dunvegan II) in popular Hickory Hills Retirement Community offers everything you need for relaxed living on one floor with an additional large, multi-purpose loft to make your own. Step inside to the bright, open living room, a perfect spot to gather with family or unwind with a good book. The home features two spacious bedrooms, and two full bathrooms - one, a renovated contemporary ensuite off the primary with heat lamps, and modern shower with integrated bench. The sun-kissed morning room with skylights and sliding patio doors is a tranquil space to check email, chat with friends, or look out at a finch or cardinal on the weeping cherry. The custom built-in oak entertainment unit will house your TV, favourite novels, and precious keepsakes. An atrium-style dining room is adjacent, leading to the open kitchen, which features granite countertops and a skylight that makes cooking a pleasure. Need extra space for guests, your hobbies or a workout? Head upstairs to the expansive loft with extra storage. The property also features mature trees; a garden space for planting your favourite flowers; a front porch and back patio; stamped concrete walkways; a sprinkler system; a well-maintained furnace, AC & humidifier; new sump pump and weeping tiles; and durable, slip resistant rubber flooring in the immaculate garage. In the heart of a friendly, active adult community, this home is more than just a retreat with a coveted floor plan - its part of a lifestyle. Enjoy early morning dog walks along tree-lined streets, or a bike ride along the Trans-Canada Trail to the downtown core, over picturesque Kinsmen Park. The community centre, steps from your front door, offers a full calendar of social events in the clubhouse and aquafit classes at the pool. If you're ready to simplify your life without compromising on space, comfort and style, consider this the right move! (id:39382)
301 - 263 Butler Street
Lucan Biddulph, Ontario
Step into this spacious top-floor condo, featuring a generously sized kitchen adorned with timeless ceramic tile flooring and solid wood cabinetry offering plenty of storage. Gather around the peninsula with seating for four barstools, seamlessly connecting the kitchen to the living room, which opens up to a welcoming patio. Admire the lofty 10-foot ceilings and oversized windows, providing abundant natural light throughout. Be sure to note the additional storage space and the convenient walk-in shower. The versatile den serves as an ideal nursery, guest room, or home office. Experience the simplicity of condo living in serene countryside surroundings, just a quick 20-minute drive north of London. (id:39382)
477 Elizabeth Street
London East, Ontario
Incredible opportunity to own TWO fully updated properties with three self-contained units in a neighborhood thats experiencing a strong revitalization. Legal triplex just steps from the Western Fair Farmers Market, the historic Palace Theatre, Aeolian Hall, and the exciting transformation of 100 Kelloggs Lane, home to the brand-new Hard Rock Hotel. This area is turning the corner, attracting new development, culture, and community investment. This offering includes 663 Dufferin Avenue, a fully renovated two-bedroom unit currently rented for $1,800 per month, and 477 Elizabeth Street, which features both a main floor two-bedroom unit ( rented at $1,800/month, will be vacant June 1) and an upper bachelor unit at 477A, currently rented for $1,150/month to a long-term, respectful tenant. Excellent cap rate! Extensive updates have been completed over the past decade, including brand-new energy-efficient windows throughout both properties, new soffits, fascia, eavestroughs with gutter guards, and new porches at 477 Elizabeth. Interior renovations include updated flooring, modern light fixtures, faucets, sinks, toilets, and showers, with professionally refinished kitchen and bathroom cabinetry. Both the 477 Elizabeth main floor and 663 Dufferin units feature stainless steel appliances, while the 477A bachelor has a new kitchen and electric water heater. A new gas furnace has been installed in the 477 main floor unit, and all units have updated receptacles and switches. With two dependable tenants in place and a freshly vacated unit offering flexibility for new leasing or owner occupancy, this is a turnkey investment with excellent income potential in a transitioning neighborhood with strong long-term upside. (id:39382)
15257 Twelve Mile Road
Middlesex Centre, Ontario
Step into this exquisite custom-built residence with 5912 square feet of finished luxury (4067 AG, 1844 BG). Nestled 10 km from the bustling of London and sprawling over an acre of pristine land this home has been meticulously designed for the discerning family seeking unparalleled elegance and space. From the moment you enter the grand foyer, you are greeted by a layout that effortlessly divides the home into two wings. The east wing is a testament to sophistication, featuring a cozy den, a professional-grade office with its own entranceideal for those who blend business with privacyand a family room that exudes opulence with its coffered ceiling,stone accent wall, and a fireplace that serves as the room's focal point. The west wing unveils a culinary masterpiece: a kitchen equipped with spruce beams, an elite Forno 8-burner stove, an expansive island, a full-size fridge and freezer, a walk-in pantry, and direct access to the covered back patio. The home continues to impress with its formal dining room, a versatile flex room currently used as a gym, and a laundry/mudroom that provides a seamless transition to the garage. On the second floor, you will discover four generously sized bedrooms, each boasting its own ensuite and walk-in closet, affirming this home's commitment to privacy and comfort. The crown jewel is the second-floor balcony, offering panoramic views of your expansive 1.04-acre estate. The lower level is a sanctuary of entertainment and relaxation, featuring a vast great room, two bedrooms, a bathroom, and direct access to a substantial cold cellar and the garage. The three-car garage, with its drive-through to the backyard, is a nod to the automotive enthusiast, ensuring ample space for prized collections. Every corner of this home radiates luxury, from the hardwood floors and transom windows to the elevated door molding, leaded glass doors, extra-wide staircases, and oversized windows, complemented by a standby generator for uninterrupted comfort. (id:39382)
603 - 107 Roger Street
Waterloo, Ontario
Luxury Top-Floor Corner Condo in Uptown Waterloo Available for Lease! Experience upscale living in the heart of sought-after **Uptown Waterloo** with this bright and modern **top-floor corner unit** at **Spur Line Commons**. This beautifully designed condo offers a spacious **open-concept layout**, flooded with natural light from large windows and featuring **elegant quartz countertops** throughout. Enjoy your morning coffee or unwind after a long day on your private **balcony**. The unit comes **move-in ready** with **in-suite laundry**, **stainless steel appliances**, and **contemporary finishes**.Additional features include:* **1 included parking spot** plus ample **visitor parking*** **Secure building** with bike storage* Access to a **stylish party room** for entertainingLive steps away from everything Uptown Waterloo has to offer, trendy cafes, boutique shops, parks, and convenient transit. Ideal for professionals seeking comfort, convenience, and a vibrant community.**Schedule your private viewing today, this premium unit won't last!** (id:39382)
37 Thames Avenue
East Zorra-Tavistock, Ontario
Welcome to 37 Thames Avenue. This 3 bedroom, 2 bathroom side split is in the welcoming, friendly village of Innerkip. The floor plan is ideal with kitchen, dining and living room on the main floor. Upstairs you will find 3 great sized bedrooms and a 4 pc bath. The lower level has a family room with gas fireplace, exercise/office space and a 2 pc bath. A sunroom on the back allows for backyard access and many sunny hours of relaxation admiring the large fully fenced yard. In the basement is an oversized utility/laundry room which includes a space for a workshop. Many of the windows have been updated, newer central air 2023, Generac Generator 2022. Outside the detached 1.5 car garage provides extra space for a vehicle/storage or both. Situated on a quiet Avenue in the heart of Innerkip. The area offers small town living with easy access to schools, parks, golf and major highways. There is a corner farm market, pharmacy, dentist, variety store with gas/LCBO and a Tim Hortons. You can make this home your own, bring your ideas and your desire to live in one of the best areas in Oxford County. (id:39382)
401 - 600 Grenfell Drive
London North, Ontario
1 bedroom apartment condominium available in the popular North East end of London. This well maintained and carpet free condo features recently updated windows and a spacious, well designed floorplan. The large windows offer East views and ample natural light, while the large bedroom offers built in shelving in the closet, and the condo also has a bonus storage room. In addition, the building is on a bus route, and there is tons of shopping nearby. Fridge, stove, dishwasher, portable air conditioner and all window coverings are included . The apartment includes 1 assigned, covered parking spot, and the well taken care of building offers a main floor laundry room (with windows!). (id:39382)
50 - 112 North Centre Road
London North, Ontario
Ideal for first-time buyers or those looking to downsize, this elegant end-unit townhome offers refined condo living in the vibrant heart of Masonville. Just steps from top-tier shopping, dining, and entertainmentincluding CF Masonville Place, Loblaws, and The Kegand only minutes to Western University and University Hospital, the location is unbeatable.Inside, you'll find a bright and inviting space finished in neutral tones with durable hard surface flooring throughout. The main level boasts 9-foot ceilings and an open-concept layout that blends the kitchen, dinette, and living roomperfect for hosting or relaxing. The kitchen provides ample counter space and storage, combining function and style.A welcoming foyer leads to a convenient 2-piece bath, while the walkout deckfreshly stained and backing onto Uplands Trailsoffers a peaceful outdoor retreat. A striking wood staircase with wrought iron spindles guides you to the upper floor, where the spacious primary suite features a double vanity, walk-in shower, and a cozy reading nook. Two additional bedrooms with double-door closets and a 4-piece bath with a soaker tub complete the upper level.The finished lower level includes a versatile in-law or granny suite, complete with a full kitchen, 3-piece bath, laundry, storage, and a bright living area with an egress window.Move-in ready and set in one of North Londons most desirable communities, this home is a must-see for anyone seeking style, space, and convenience. (id:39382)
3958 Campbell Street N
London South, Ontario
This beautifully crafted residence offers 2,253 sq ft of premium living space in the sought-after Heathwoods community. Step through the elegant double front doors into a bright and airy foyer that leads to an open-concept main floor. Here, you'll find rich hardwood flooring throughout, a striking staircase with black metal spindles, and a spacious mudroom. The gourmet kitchen features custom cabinetry, quartz or granite countertops, and a central island with a breakfast bar. The expansive family room, illuminated by 7' high windows and a patio slider, offers a bright and welcoming space for relaxation. Upstairs, the home boasts four generous bedrooms and two full bathrooms. You'll appreciate the Jack & Jill style access for the extra bedrooms. The primary suite is a true retreat with a walk-in closet and a luxurious 5-piece ensuite, complete with a tiled shower with a glass enclosure, quartz countertops, and double sinks. Conveniently, the upper level also includes the laundry room. The paver stone driveway leads to your double car garage with inside entry. This home combines modern convenience with thoughtful design make it yours today! (id:39382)
419 Byron Boulevard
London South, Ontario
Property is being sold as an assembly with 417 Byron Blvd. (id:39382)
417 Byron Boulevard
London South, Ontario
This is being sold as part of a land assembly with 419 Byron Blvd. (id:39382)
187 Water Street S
St. Marys, Ontario
Discover the timeless appeal of this up/down duplex, a beautifully maintained yellow-brick, 2-storey home just steps fromdowntown St. Marys, the scenic GTT walking path, and numerous amenities. This home showcases rich character, from its stately 10-footceilings and original millwork to the charming stained-glass windows that adorn its solid structure.Each unit boasts a separate entrance,ensuring privacy for tenants or owners alike. Major updates provide peace of mind, including a roof replaced just six years ago, a nine-year-old furnace, and updated windows throughout. Each unit has separate hydro meters, and with an owned hot water heater, all big-ticket itemsare taken care of.A fully detached 1.5-car garage completes this property, adding valuable storage or parking space. Whether youre aninvestor seeking a solid duplex for your portfolio or a first-time homebuyer looking to offset your mortgage by renting one unit, this propertyis a versatile opportunity ready to meet your needs.Dont miss your chance to own this charming duplex with character, convenience, andpotential. (id:39382)
6875 Heathwoods Avenue
London South, Ontario
**Quick Possession** - Pick your finishes! This stunning home on a walk out lot features 5 generous bedrooms and 4.5 bathrooms, providing over 3,600 square feet of elegantly finished living space perfect for family life complete with finished basement and kitchenette. The family room is anchored by a built-in electric fireplace that exudes warmth, while the primary bedroom boasts a unique stepped ceiling that adds sophisticated architectural flair. Rich hardwood flooring extends across the second level and primary suite, combining timeless style with practical ease. Thoughtfully placed pot lights throughout create inviting atmospheres in every room, and heated floors in the primary ensuite and basement bathroom ensure comfort all year long. The finished walk-out basement offers adaptable space ideal for family gatherings, a home theater, or a play area, complete with direct access to the backyard, and a convenient kitchenette on the lower level lends itself well to a potential in-law suite or extended family living. Outside, a spacious covered rear deck measuring approximately 147 x 12 and featuring a WeatherDek membrane provides an ideal setting for relaxation and entertaining. The homes' exterior impresses with a refined Arriscraft stone front paired with durable James Hardie siding, creating a memorable first impression. Constructed by Johnstone Homes, a builder with over 35 years of trusted experience, the home shines with more than $100,000 in premium upgrades. Every corner of this home reflects careful craftsmanship. With quick access to Highways 401 and 402 for easy commuting, and a location just minutes from over 14 parks, 39 recreational facilities, and a diverse selection of schools, this property offers the perfect blend of small-town charm and big-city conveniences in a welcoming neighbourhood. (id:39382)
184 Maitland Street
London, Ontario
Welcome to 184 Maitland Street a beautifully maintained 3-bedroom, 1-bath home available for rent starting May 1st. This move-in ready property features an open-concept layout, offering plenty of space to relax or entertain. Enjoy a private backyard, convenient single-car parking, and the added bonus of internet included in the rent. Priced at $2,300 per month plus utilities, this home is ideally located near Downtown London with quick access to the highway, making it perfect for a working professional seeking comfort and convenience in a great location. Laundry room is located off the kitchen. All applications must provide the following. Rental application, credit check, and references are required. (id:39382)
346 Schreyer Crescent
Milton, Ontario
Welcome to this sun-filled Mattamy home nestled in the heart of Miltons desirable Harrison community. Designed for modern living, this beautifully maintained residence blends elegance with comfort in every detail, offering the space, privacy, and freedom that truly make it better than condo living. This well-maintained residence features 9-ft ceilings, pot lights, and hardwood floors on the main level. Enjoy the chefs kitchen with stainless-steel appliances, granite countertops, and an island with breakfast seatingperfect for entertaining.Upstairs, the spacious primary suite includes a walk-in closet and a luxurious ensuite with a glass shower. Convenient second-floor laundry with washer & dryer. Custom shutters throughout provide privacy and elegance.Step outside to a fully fenced, landscaped yard with a covered concrete patioideal for outdoor relaxation. The full basement is a blank canvas, ready for your visioncreate extra living space, a home office, an in-law suite, or a potential rental unit. Enjoy the privacy, space, and freedom of a freehold home.Walk to two elementary schools, minutes to secondary schools, parks, splash pad, sports courts, trails, and the future Milton Education Village/Laurier University. A perfect family home and smart long-term investment.Dont miss this incredible opportunitybook your showing today! (id:39382)
592 Eclipse Walk
London North, Ontario
Stunning custom all brick one floor in North London with ideal location. Step into the foyer and just feel the love that the original owners have for this home. Nothing was skipped in terms of upgrades and finishes. Grand entry starts at the front door. Hardwood is throughout the main - acacia wood engineered. Three generous bedrooms with oversize primary. Luxury ensuite with double sinks, heated floor and towel bar. Nieman Market designed master closet. Main bath. Baths all have Quartz countertops and tile floors. Great room is perfect for entertaining with gas fireplace, built ins and tray ceiling. Spacious and bright eating area. Garden door to covered porch and out to patio. Gourmet kitchen is white and modern. Quartz countertops. Glass range hood. Laundry with quartz counterop also on main. Stairs down to lower with finished family room with gas fireplace, deep windows and carpet that has been stray foamed for added warmth. Office nook. Powder room. Space for you to add two additional bedrooms and another full bath if desired. Lifebreath. Garage is extra deep - double ++. Power awning on back patio. Gas line for BBQ. Tons of storage/closets. (id:39382)
909 - 1030 Coronation Drive
London North, Ontario
Luxury high-rise building with amenities such as an exercise room, media room and guest suite. Building is located in North London in a quiet neighborhood near parks, schools, and shopping centres. Unit 909 is elegant and spacious (1330 sq ft + 118 sq ft balcony) with two bedrooms plus den and two full bathrooms. Open concept kitchen with central island and big pantry, dining room and living room with electric fireplace and walk out to the balcony with beautiful view. Primary bedroom has walk-in closet and full bathroom. Unit has one more good sized bedroom, den, full bathroom and big laundry room with storage space. Unit is well maintained with granite countertops and stainless steel appliances. One underground parking space #112. Condo fee includes heating, water, parking, visitor parking, exercise room, theatre and party room, games room, library and guest suite. (id:39382)
315 - 15 Jacksway Crescent
London North, Ontario
Fantastic Opportunity Prime Location! Welcome to this bright and spacious 2-bedroom, 2-bathroom condo, perfectly situated directly across from Masonville Place and just minutes from Western University. Whether you're a first-time buyer, student, or investor, this is a prime opportunity in a highly desirable area. Located on the third floor and facing east, this freshly painted unit features a generous open-concept living and dining area with a cozy gas fireplace, durable laminate flooring, and access to a private balcony perfect for enjoying your morning coffee in the sunlight. The functional kitchen comes equipped with a fridge, stove, and dishwasher. Enjoy the convenience of being on major bus routes, with shopping, dining, and campus life just steps away. This well-maintained condo is vacant and ready for immediate occupancy move right in or start earning rental income today. Don't miss your chance to own in one of the city's most sought-after locations! (id:39382)
4118 Thomas Road
Central Elgin, Ontario
The Tree house: Perched high on a hill on 2.75 acres of Carolinian forest overlooking a treetop canopy. The custom built residence is approximately 7,000 square feet featuring three levels, five bedrooms, four bathrooms, a huge country kitchen, formal dining, office, large family area loft games room, an abundance of storage areas and an attached three-car garage. The lower level provides a fully self-contained one bedroom suite with ground level walk-out. It is ideal for in-laws, guests or its current stream of income as an Air B&B. There is a separate building with a two-car garage, workshop and potential for a wonderful guest suite or additional self-contained area for more Air B&B income. The home is eco-friendly with insulated wall panels, an insulated concrete foundation and back-up radiant wood-fire hot water heat providing energy efficient year-round comfort. The property is heavily forested with ultimate privacy, and has a bank of solar panels that provides generous monthly income from a back-to-the-grid Hydro contract. A Must See. (id:39382)
51 Stanley Street
London South, Ontario
Attention Investors - Multi family - Fourplex on Stanley Street. Consists of 4 one bedroom apartments - 2 on the main and 2 upper units - all with living room, kitchen, bathroom and one bedroom. Includes fridge and stove in each unit - washer and dryer on the lower level. Separate hydro meters. Rental income Main level Apt 1 approx 527 Sq Ft with income of $930 + hydro. Main level Apt 2 approx 560 sq ft with income of $885 + hydro. Second Level Apt 3 approx 340 Sq Ft with income of $703 includes hydro and Second level Apt 4 approx 525 Sq Ft with income of $1300 + hydro. 24 hours for showings please. Parking available at the front and rear of the home. Close to the amenities of downtown London and Wortley Village! (id:39382)
51 Stanley Street
London South, Ontario
Attention Investors - Multi family - Fourplex on Stanley Street. Consists of 4 one bedroom apartments - 2 on the main and 2 upper units - all with living room, kitchen, bathroom and one bedroom. Includes fridge and stove in each unit - washer and dryer on the lower level. Separate hydro meters. Rental income Main level Apt 1 approx 527 Sq Ft with income of $930 + hydro. Main level Apt 2 approx 560 sq ft with income of $885 + hydro. Second Level Apt 3 approx 340 Sq Ft with income of $703 includes hydro and Second level Apt 4 approx 525 Sq Ft with income of $1300 + hydro. 24 hours for showings please. Parking available at the front and rear of the home. Close to the amenities of downtown London and Wortley Village! (id:39382)
506 - 549 Ridout Street N
London East, Ontario
Spacious executive corner unit at Blackfriars building with a dedicated parking space in a secure, underground garage. Fantastic views of Harris Park and Thames River, bathed in natural light featuring amazing sunsets making this condo perfect for relaxation and entertainment. The spacious master bedroom features a generous closet and a private, elegant en-suite bathroom.The good-sized second bedroom is filled with natural light, creating a bright and airy atmosphere. New windows, California shutters, hardwood floors, multiple renovations in 2 bathrooms and in the kitchen. In-unit washer and dryer for your comfort and convenience. Enjoy easy access to public transportation, parks, and cultural landmarks, making it the perfect place for city living. Superintendent on site, gym, party room, terrace overlooking the river, visitor parking. Don't miss this gem in the heart of the City of London! (id:39382)
28 - 175 Glengariff Drive
Southwold, Ontario
Quick Possession Home - The Clearing at The Ridge, One floor freehold condo , full appliances package included. Washer, Dryer, Stove, Dishwasher, Refrigerator and Microwave. Unit D12 boasts 1500 sq ft of finished living space. The main floor comprises a Primary bedroom with walk in closet and ensuite, an additional bedroom, main floor laundry, a full bathroom, open concept kitchen, dining and great room with electric fireplace and attached garage. The basement optional to be finished to include Bedroom, bathroom and Rec room. Outside a covered Front and rear Porch awaits. 120 Dollar condo fees per month (id:39382)
803 - 45 Pond Mills Road S
London South, Ontario
This well-maintained Rivers Edge (Pond Mills) condominium on the 8th floor boasts breathtaking views of the surrounding green space and cityscape. Comprising two bedrooms and one bathroom, the unit offers a range of amenities, including outdoor common areas featuring a gazebo and BBQ, fitness rooms, a sauna room, a social room, additional laundry, and assigned parking space. Visitors will find several parking spaces available for their convenience. The unit's lush green surroundings create an enticing atmosphere, providing a delightful new way to savour life. South River Valley Park and Vauxhall Park Baseball Diamonds are conveniently located just steps from the building. The unit's central location, situated in the city's heart, allows residents to enjoy the many benefits of urban living. The building ensures that the premises remain in a well-maintained condition. Additionally, the cost of water is included in the listed price. Overall, this 8th-floor unit at Rivers Edge promises a serene living experience in a vibrant urban setting. (id:39382)
10 Smith Street
Lambton Shores, Ontario
Welcome to your dream home! This impressive property features a generous layout with large principal rooms, perfect for family living and entertaining. The main floor showcases a well-appointed kitchen complete with a central island and ample cabinetry, making meal prep a breeze. The expansive dining area seamlessly flows into the inviting living room, creating a warm and welcoming atmosphere. Additionally, you'll discover a versatile bonus room that can easily serve as an office space, den, or even a fourth bedroom, providing flexibility to suit your needs. A convenient 4-piece bathroom and main floor laundry add to the practicality of this level. Heading upstairs, you'll find three spacious bedrooms, including a primary suite featuring a walk-in closet for all your storage needs. A 3-piece bathroom completes the upstairs layout, ensuring comfort for the whole family. Set on a large lot which could have potential for severance (buyer to confirm) , this property offers endless possibilities for outdoor enjoyment and expansion. The backyard has plenty of room for entertaining with a patio area, covered porch and hot tub plus a single car garage for all your storage needs! Located right beside a beautiful park, your children will have a fantastic space to play and explore. Dont miss out on this incredible opportunity to own a spacious, family-friendly home in a sought-after location! Schedule your viewing today! (id:39382)
477 Elizabeth Street
London East, Ontario
Incredible opportunity to own TWO fully updated properties with three self-contained units in a neighborhood thats experiencing a strong revitalization. Legal triplex just steps from the Western Fair Farmers Market, the historic Palace Theatre, Aeolian Hall, and the exciting transformation of 100 Kelloggs Lane, home to the brand-new Hard Rock Hotel. This area is turning the corner, attracting new development, culture, and community investment. This offering includes 663 Dufferin Avenue, a fully renovated two-bedroom unit currently rented for $1,800 per month, and 477 Elizabeth Street, which features both a main floor two-bedroom unit ( rented at $1,800/month, will be vacant June 1) and an upper bachelor unit at 477A, currently rented for $1,150/month to a long-term, respectful tenant. Excellent cap rate! Extensive updates have been completed over the past decade, including brand-new energy-efficient windows throughout both properties, new soffits, fascia, eavestroughs with gutter guards, and new porches at 477 Elizabeth. Interior renovations include updated flooring, modern light fixtures, faucets, sinks, toilets, and showers, with professionally refinished kitchen and bathroom cabinetry. Both the 477 Elizabeth main floor and 663 Dufferin units feature stainless steel appliances, while the 477A bachelor has a new kitchen and electric water heater. A new gas furnace has been installed in the 477 main floor unit, and all units have updated receptacles and switches. With two dependable tenants in place and a freshly vacated unit offering flexibility for new leasing or owner occupancy, this is a turnkey investment with excellent income potential in a transitioning neighborhood with strong long-term upside. (id:39382)
1 Bouw Place
Dutton/dunwich, Ontario
First time Offered! Stunning executive 2903 sf 2 storey on a corner lot on a quiet cul de sac is ready to move in. This brick & stone family home with 3 car attached garage features 5 generous bedrooms & 4 bathrooms! Tastefully designed with high quality finishing this home features an open concept floor plan. Great room showcases the electric fireplace. Quartz counter tops in bright kitchen & bathrooms. 4pc en suite with large glass corner shower, 2 sinks and walk in closet off main bedroom. Convenient second floor laundry with cupboards. Impressive 9 ft ceilings, 8 ft doors. Desirable location in Highland Estate subdivision close to park, walking path, rec centre, shopping, library, splash pad, pickle ball court & public school with quick access to the 401.Move in and enjoy. If doing an offer, please attach ALL schedules - found in documents. New home - taxes to be assessed. (id:39382)
Lot 74 Five Stakes Street
Southwold, Ontario
Vara Homes Waterbury Model Now Only $899,000! The Waterbury Model by Vara Homes offers just under 2,300 sq. ft. of beautifully designed living space, featuring 4 spacious bedrooms, 3 bathrooms, and a versatile den that can be used as an office or formal dining area.With a variety of high-quality finishes to choose from, you can personalize every detail to suit your style. Talbotville is conveniently located just 10 minutes from Highway 401, London, and Port Stanley Beach, and only 3 minutes from the booming town of St. Thomas. Dont miss this incredible opportunity to own a brand-new home in a sought-after location! *Home is to be built - photos shown are of a previous Waterbury Model. More Lots Avaiable. Model Home located at 71 Wayside Lane * FURNISH YOUR FUTURE WITH VARA HOMES Build your dream home and fill it with style. For a limited time, Vara Homes is offering a one-of-a-kind $20,000 furniture allowance on all new builds! From design to decor, everything is covered when you build with Vara. (id:39382)



