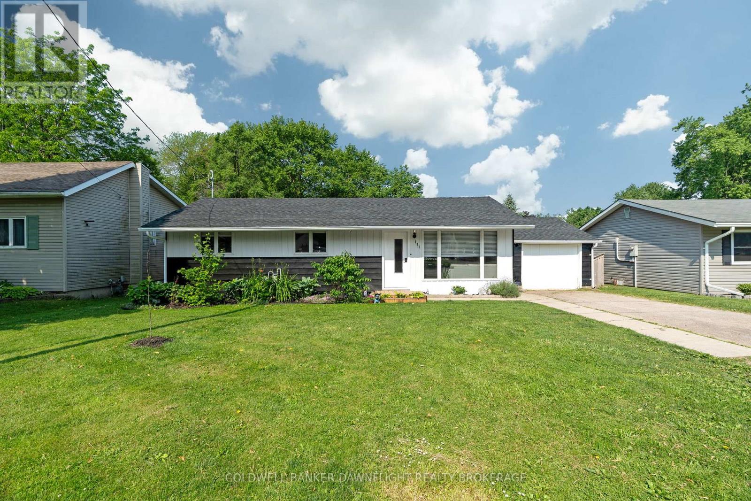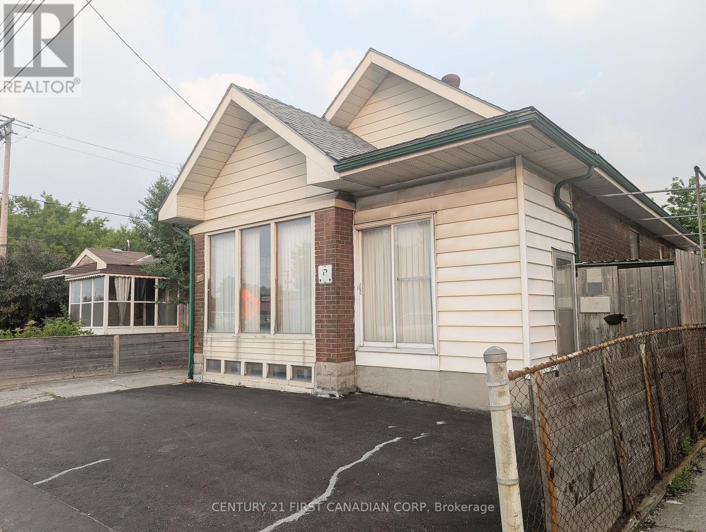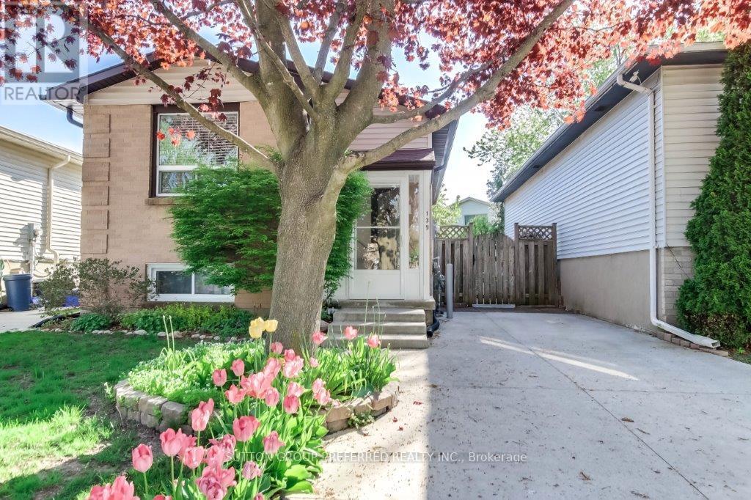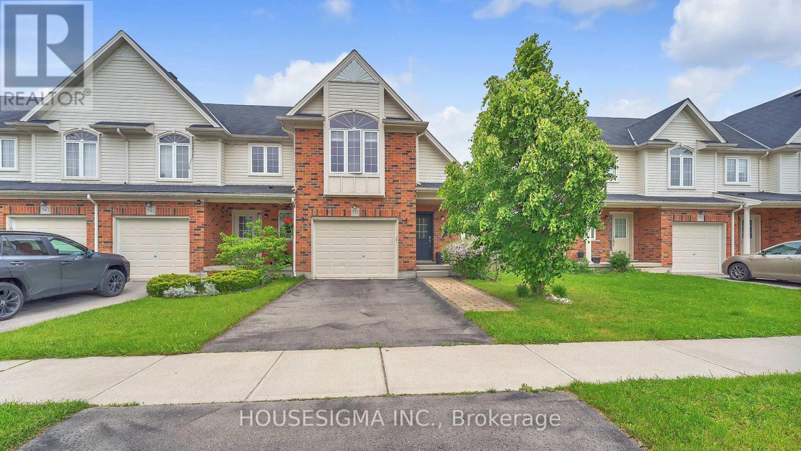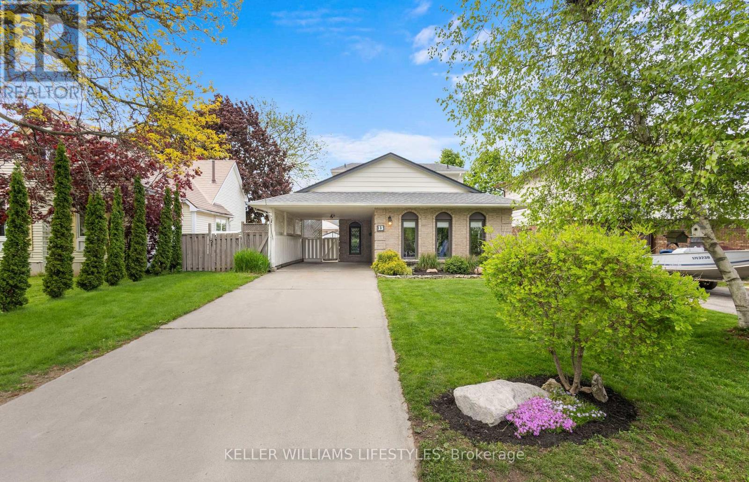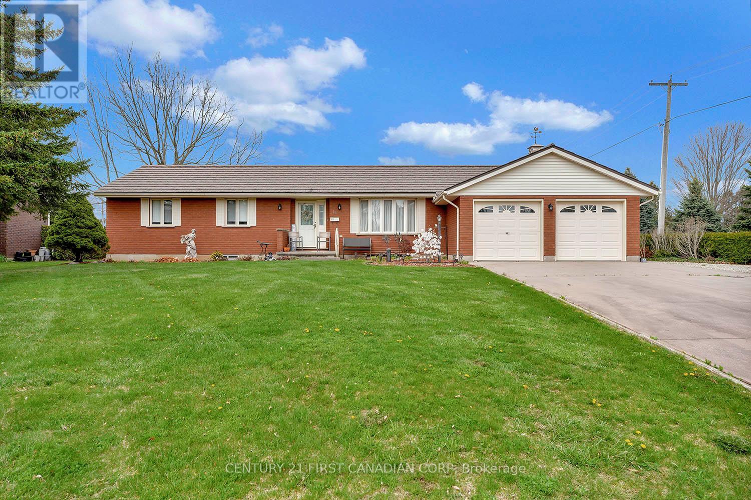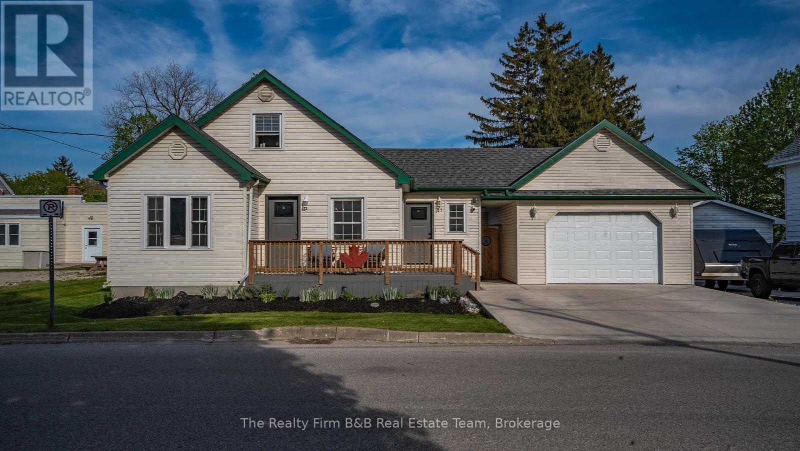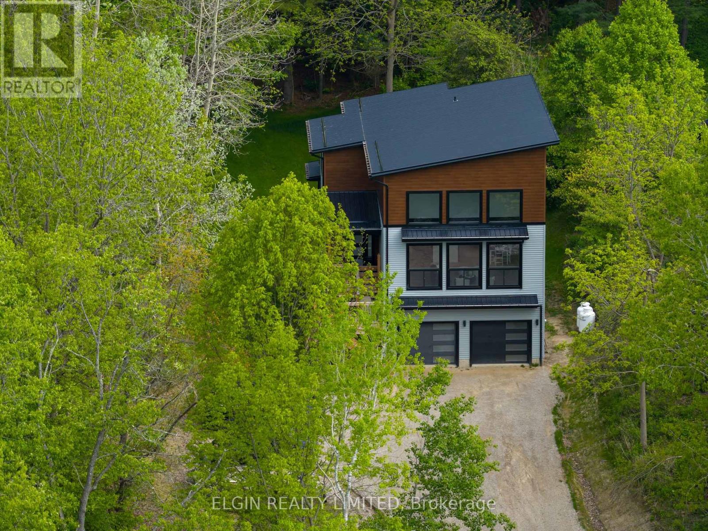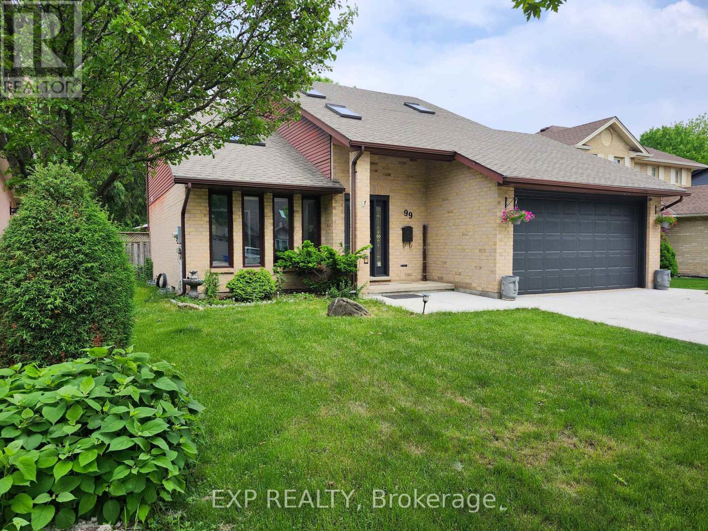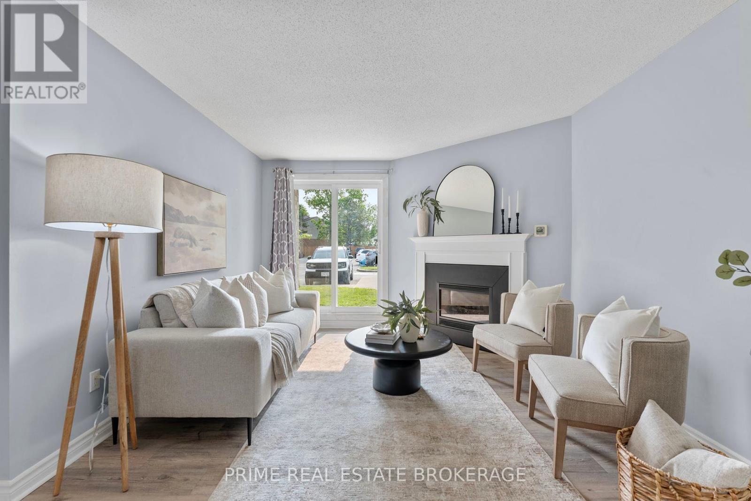35 - 1061 Eagletrace Drive
London North, Ontario
Refined luxury on a rare oversized lot in Rembrandt Walk, a VACANT LAND CONDOMINIUM by Rembrandt Homes. For a reasonable fee of $307/month you will have peace of mind with no grass cutting or snow shovelling. Welcome to a residence that redefines modern luxury in one of North Londons most prestigious communities. This Gallery model nestled on an expansive pie-shaped lot, that could accommodate a future in-ground pool, this striking detached bungaloft blends architectural elegance with upscale comfort across more than 3100 sq. ft. of finished living space. From the moment you enter, you're greeted by soaring ceilings, rich engineered hardwood floors, and a free-flowing layout that bathes in natural light. The heart of the home is the designer kitchen - a culinary masterpiece featuring quartz stone countertops, sleek cabinetry, and premium stainless steel appliances, all overlooking the inviting great room with a beautiful gas fireplace for warmth and ambiance. At the end of the day, retreat to the main-floor primary suite, where tranquility meets sophistication. Featuring a lavish 5-piece ensuite and generous walk-in closet. Additional spacious bedrooms on the upper and lower levels provide privacy for family or guests, complemented by stylish full baths on each floor. Downstairs, the finished lower-level family room features its own fireplace, creating a cozy, elegant space perfect for entertaining or quiet evenings in. Step outside to a beautifully landscaped yard framed by trees that offer a private oasis for outdoor living. Designed for those who appreciate practicality, the oversized garage includes an extra 4 feet of depth, ideal for large vehicles, hobbyists, or custom storage solutions. This impeccable home offers rare scale and refinement in a location that speaks to lifestyle and legacy. Indulge in elegance and experience Rembrandt Walk by making this stunning residence yours today. (id:39382)
198 Elm Street
St. Thomas, Ontario
Welcome to this beautifully maintained 1.5-storey home, ideally located in the growing town of St. Thomas Ontario and just steps away from picturesque Pinafore Park and all amenities nearby. Set on a mature lot, this charming property offers excellent investment potential and boasts timeless character with modern updates. The exterior features an enclosed front porch, concrete driveway, and a spacious 24' x 24' detached garage equipped with hydro and a wood-burning stove perfect for hobbyists, storage, or a workshop setup. Inside, the home showcases a custom GCW kitchen with a large island that flows seamlessly into the open-concept dining area, creating a warm and functional space ideal for family gatherings or entertaining. From here, step out to a beautifully landscaped backyard with a private deck, offering a peaceful outdoor retreat. The upper-level loft-style primary bedroom impresses with skylights and a generous walk-in closet, creating a bright and airy sanctuary. The finished basement includes a cozy recreation room with an electric fireplace and custom mantle, plus potential for a third bedroom and second bathroom making this a highly versatile space. Updated throughout the years with a high-efficiency furnace, central air, roof, siding, windows, doors and 4-piece bathroom this home blends classic charm with modern efficiency. All that is left to do is move in and enjoy. Don't miss your chance to own a truly turnkey home in a fantastic location book your private showing today! (id:39382)
91 - 1924 Cedarhollow Boulevard
London North, Ontario
Welcome Home in Cedar Hollow! Step up to this fabulous three-bedroom, three-bathroom unit that has been maintained like new. The main floor offers a beautiful kitchen boasting shaker cabinetry, quartz surfaces & peninsula seating, all overlooking a bright dining and living space with views of the yard and deck.The second floor offers a great-sized primary bedroom with a 3-piece ensuite and a deep walk-in closet. Two additional bedrooms on the second floor and a common 4-piece bathroom. The lower level offers a bright and spacious family room, laundry and storage. Close to exceptional schools including Cedar Hollow P.S., Montcalm S.S., St. Anne Catholic Elementary, and Mother Theresa S.S. Nearby excellent amenities, shopping, parks and trails. Book a showing today! (id:39382)
41 Farnham Crescent
London South, Ontario
This is the one you've been waiting for, an updated, move-in ready home in a mature community filled with beautiful properties and tree-lined streets. With the YMCA, schools, parks, shopping, and more just steps away, this is the kind of location families dream of. Extensively renovated in 2017, this home offers peace of mind and stylish living including furnace, AC, kitchen, electrical, plumbing, hot water tank, upstairs bathrooms, and stair banister. Even the front and back doors were replaced in 2024/2025, making this home truly turn-key. Inside, you'll find 4 bedrooms and 3 bathrooms, including a private primary suite tucked away with its own ensuite and walk-out deck overlooking the backyard, your own little retreat. The finished lower level features a warm and inviting wood-burning fireplace and a large workout room that could easily become your fifth bedroom or home office. Out back, the yard is private and spacious, perfect for entertaining, playing with the kids, or simply enjoying the outdoors. This isn't just a home, it's a lifestyle in a community where people love to live. Don't miss your chance to call it yours. (id:39382)
14683 Fourteen Mile Road
Middlesex Centre, Ontario
Welcome to 14683 Fourteen Mile Road in Denfield. This raised ranch sits on a private 0.86-acre lot surrounded by mature trees and beautiful perennials. The main floor offers two bedrooms, a 4-piece bath, and a bright living, dining, and kitchen space. Both the main and lower levels have walkouts to a ground-level sunroom with a new metal roof and ceiling (2024), providing a great spot to relax year-round.The lower level features a large rec room with a fireplace, a home office, a 3-piece bath, and a laundry/utility room with plenty of storage. Heating is provided by a geothermal forced air system, and the water heater is owned. The septic was last pumped in fall 2024.An attached, extra-wide two-car garage offers plenty of space for vehicles and storage. If you're looking for quiet country living with space to spread out, this is a great opportunity. (id:39382)
181 Carling Street
South Huron, Ontario
Check out this charming, renovated home located in the heart of Exeter. Don't miss this incredible opportunity to own a beautifully updated home on a large, private lot that is in close proximity to downtown! Ideal for first-time buyers or an investor, this property offers outstanding value as most of the work has been done. The main level was completely renovated in 2021, featuring a modern kitchen, updated bathroom, new flooring, upgraded 100-amp hydro service, new wiring, plumbing and select windows. Enjoy peace of mind with recent big-ticket updates including new eavestroughs (2025), new roof shingles (2024) and a central air unit (2021). The water heater is owned, and all appliances are included for your convenience. The attached garage is perfect for extra storage and an enclosed, seasonal sunroom adds additional space. With walkable access to shopping, restaurants, and community amenities, this move-in-ready home combines comfort, style, and long-term potential. A must-see! (id:39382)
11 - 151 Martinet Avenue
London East, Ontario
Welcome to this charming low maintenance townhouse condo, perfectly nestled in a quiet neighborhood. Step inside to a bright and spacious living room, featuring a large bay window that fills the space with natural light. Enjoy meals at the cozy dinette off the kitchen that opens up to a patio leading to a private deck to complete the main level. Upstairs, you'll find a generous front primary bedroom along with two additional bedrooms perfect for a growing family or guests. The main bathroom offers plenty of counter space and storage to keep everything organized. Head down to the basement and discover even more living space! A rec room, and dedicated laundry area offer bonus functionality that adapts to your needs movie nights, hobbies, or work-from home potential. Come see it for yourself your next chapter starts here. (id:39382)
1169 Oxford Street E
London East, Ontario
Calling all visionary buyers and savvy investors! This property offers a fantastic opportunity for an eager handyman to invest some sweat equity and TLC and truly make it shine. Its a golden opportunity brimming with potential, this property offers incredible flexibility, strategically situated near Fanshawe College, major shopping centers, and the East London Link Bus Rapid Transit (BRT) Line. Commercial zoning (ASA 3 and OS5) allows for Clinics; Day Care Centre, Laboratory, Medical/dental office, Offices. The Zoning also allows Residential. The main floor of this bungalow presents three well-sized bedrooms, a four-piece bathroom, living room with gas fireplace and a dining area just off the kitchen. Recent upgrades include a new furnace (2020), enhanced spray foam insulation along with all newer windows in the lower level and in all bedrooms. This is more than just a home; it's a smart investment in a thriving community. Whether you're looking to upgrade the home and make it a great family residence with future income potential or a turnkey student rental conversion project, and the lower level is already equipped with two distinct Kitchen areas, two bathrooms and separate entrances, this London bungalow offers a truly unbeatable opportunity. Opportunity exists to acquire the 2 neighbouring properties on either for an even bigger project. Lets connect and turn your dream into reality! (id:39382)
139 Olympic Crescent
London North, Ontario
Rare find indeed, this meticulously kept 1+2 bedroom bungalow checks a lot of boxes and has been owned by the same owner for 32 years! Updates over the years include the following: kitchen, both 4-piece bathrooms, front porch, windows, furnace, air, on demand water heater, concrete drive, oversized patio doors + garden shed. Simply put, the layout, condition, + location of this gem will appeal to a variety of buyers. Shop and compare folks! (id:39382)
939 Silverfox Crescent
London North, Ontario
Built in 2016, this beautifully maintained end unit freehold townhome offers the perfect blend of comfort, privacy, and low-maintenance living with no condo fees. Set in the sought-after Fox Field community of Northwest London, this home delivers exceptional value in a location thats close to parks, schools, shopping, and more.Inside, youll find a bright, open-concept main floor designed for everyday living and effortless entertaining. The kitchen overlooks a spacious great room and eat-in dining area, with direct access to a covered porch and large deck, a private outdoor space perfect for summer dinners or quiet mornings with coffee. The fully fenced, professionally landscaped backyard includes a gas line for your BBQ, making it ideal for hosting.Upstairs offers three generously sized bedrooms, including a serene primary retreat with a walk-in closet and a private ensuite. A second-floor laundry room adds convenience and practicality to the layout.The full unfinished basement provides a blank canvas, ready for your personal touchwhether you're envisioning a home gym, rec room, or additional living space.This is a move-in-ready opportunity in one of Londons most desirable neighbourhoods! With the added bonus of being an end unit with no shared walls on one side, more natural light, and a greater sense of space. (id:39382)
258 Wellington Road
London South, Ontario
This versatile 1.5-storey home offers 7 bedrooms and 3 full bathrooms, ideal for large families, multi-generational living, or savvy investors. Just a 5-minute walk to Victoria Hospital and a quick drive to Highway 401, this well-located property is also on a major bus route with direct access to Western University and Fanshawe College, perfect for students, professionals, and commuters alike. The finished basement includes a private entrance, full kitchen, 4-piece bathroom, family room, and two additional rooms, creating a self-contained in-law suite or rental unit with excellent income potential. The upper level currently generates $2,400/month, while the lower unit rents for $1,450/month, bringing the total to $3,850/month. The single-car detached garage has previously been rented for $100/month, offering even more earning potential. Additional features include a private driveway, a beautifully treed backyard perfect for relaxing or entertaining, and proximity to schools, shopping, parks, and public transit. Don't miss this opportunity to own a spacious, income-generating property in one of London's convenient and high-demand areas. (id:39382)
13 Idsardi Avenue
St. Thomas, Ontario
Welcome to 13 Idsardi Ave, a St. Thomas treasure at $530,000. This 2-bed, 2-bath home is perfectly designed for remote work, featuring an expansive primary suite that provides a private retreat. Highlights include a custom GCW kitchen with quartz surfaces, a bright sunken living room, and a remarkable 11x22ft flex room with its own entrance and bath, perfect for a dedicated workspace or studio. The property includes a finished basement, fenced backyard, and carport. Roof installed 2020. Situated on a quiet, tree-lined street with a strong sense of community pride, it offers easy access to Elgin Centre Mall, Optimist Park, and major routes. Enjoy proximity to Port Stanleys beaches and London's urban offerings, making it a prime location for work and leisure. (id:39382)
16 Broadview Drive
Brant, Ontario
Your Tranquil Country Escape Awaits in Burford! Discover the charm of rural living in this well maintained 3-bedroom bungalow, nestled on a sprawling half-acre lot in a peaceful Burford neighbourhood just minutes to Brantford or the 403 Highway. Built in 1988, this inviting home offers over 1500 sq ft of main floor living space filled with natural light. Enjoy the convenience of main floor laundry, relax in the cozy living room with newer flooring, and appreciate the peace of mind offered by a new furnace and AC (2018) and a durable metal roof. The master suite provides a comfortable retreat, and two additional well-sized bedrooms offer space for family or guests. Outside, the expansive yard and covered deck are perfect for outdoor enjoyment, complemented by a large concrete driveway and an attached two-car garage. Experience the best of both worlds serene country living with easy access to urban amenities. Don't miss this opportunity! Schedule your showing today. (id:39382)
3871 Big Leaf Trail
London South, Ontario
This model home checks all the boxes!! 5 bedrooms, 3 full bath, finished basement, side entrance and covered porch!! Built by Ferox Design + Build, with superior quality and attention to detail. Full Tarion warranty, ready for immediate occupancy & loaded with upgrades! Located in the premiere neighbourhood of "Magnolia Fields" in Lambeth, this custom designed home features all of today's modern design finishes & functionality. Grand two storey foyer leads through to the open concept living room, dining area & kitchen. Living room features a modern f/place, chef's kitchen with two toned cabinetry, island and separate dining area. Main floor laundry/mudroom and powder room complete the main floor.The 2nd level features a grand primary suite w/walk in closet & spa like ensuite w/separate soaker tub! 3 additional bedrooms & a shared 5pc bath complete the second level. The finished lower level is perfect for additional living space complete with a rec room, bedroom and an additional full bath! Minutes to HWY 401 & 402, shopping, community centre & schools! (id:39382)
2305 - 323 Colborne Street
London East, Ontario
Expertly renovated, this like-new apartment is freshly crafted with a modern, open concept appeal. Updates are many and include a wholly reimagined kitchen and dining area complete with all new luxury vinyl flooring, quartz counters, new cabinets, and updated appliances all flowing seamlessly to the balcony and living room area. Bathroom features a new vanity, and for your comfort, the bedroom has an all new carpet and underlay. New trim and light fixtures throughout the entire unit. Additionally, this unit has a BRAND NEW, FORCED AIR FURNACE AND A/C unit installed: something not commonly found in this building! Condo fees offer extreme value and include water and a high number of amenities, including, tennis court, pool, hot tub, community room, exercise room, bike storage, and more! For many other condos, and condo fees for all this would be much greater! Be sure to jump on this opportunity soon! (id:39382)
59 Windham 11 Road
Norfolk, Ontario
Welcome to your ideal country retreat! Nestled on a beautifully landscaped 1-acre lot, this exceptional home combines peaceful rural living with modern comfort and spacious design. From the moment you arrive, the curb appeal is undeniable. Lush greenery, mature trees, and manicured lawns create a picture-perfect setting that welcomes you home. Step inside and you'll find a warm, inviting interior that immediately feels like home. The main floor boasts a generous living room with natural gas fireplace and large windows that flood the space with natural light. The kitchen features rich oak cabinetry, modern appliances, and abundant counter space. Adjacent to the kitchen, the dining area offers the perfect setting for family meals and entertaining guests. This level also includes three spacious bedrooms, including a luxurious primary suite with a walk-in closet and convenient cheater ensuite. A second 3-piece bathroom and laundry room add function and comfort for family or guests. Downstairs, the finished basement adds even more versatility to the home, featuring two additional bedrooms and a well-appointed 4-piece bathroom - ideal for extended family, guests, or creating a private space for teens or a home office. Whether you envision a media room, playroom, or hobby area, this level offers endless possibilities. Outside, a 3-car garage ensures plenty of space for vehicles and storage, while the expansive lot offers ample room for outdoor recreation, gardening, or simply enjoying the peaceful surroundings. Relax on the covered rear patio or wander through the meticulously maintained gardens and flowerbeds - your own private oasis. Located just minutes from all the amenities of charming Delhi, this home offers the perfect blend of rural tranquility and modern convenience. Don't miss your chance to make this stunning country property your forever home. (id:39382)
125 Coleman Street
East Zorra-Tavistock, Ontario
Where comfort meets character and the space to breathe. Tucked away on a quiet, tree-lined street, this beautifully updated 3-bedroom, 2-bathroom home invites you to slow down, stretch out, and settle into something truly special. With over 1,900 sq ft of thoughtfully designed living space and a 900 sq ft heated, insulated 3-car garage/workshop/gym, theres room here for both everyday life and the passions that fuel it. Set on a premium 66 x 165 ft lot, the home is surrounded by mature trees, privacy fencing, and quiet calm but step inside, and you'll find a modern interior that balances comfort with clean, timeless style. The main floor primary suite, reimagined in 2022, is a true retreat. A spa-like ensuite offers double sinks, a deep soaker tub, a glass walk-in shower, and a walk-in closet made for Sunday mornings and slow starts. Step through your private garden door and you're just a few barefoot steps from the Jacuzzi J-365 hot tub, tucked beneath a cedar gazebo perfect for stargazing or unwinding after a long day. The kitchen, updated with quartz counters and stainless steel appliances, flows easily into a bright, welcoming dining area the kind of space that fills with laughter during family dinners or friends lingering over a second glass of wine. Custom built-ins, warm 3/4" hickory hardwood floors, and main floor laundry round out the charm. Beyond the house, the upgrades continue: new windows (2021), furnace (2021), AC (2018), water softener (2024), composite decks, concrete patios and driveway, exterior doors, privacy fencing, and even a lifetime shed. Every corner of this home has been cared for with intention. Whether you're looking for your forever home, a place to raise a family, or simply space to stretch into the next chapter, this home offers everything you could want and more. (id:39382)
9 Sycamore Drive
Tillsonburg, Ontario
Introducing The Oxford Model this stunning custom bungalow featuring 2,442 sq. ft. of total\r\nliving space, situated on a generous 52' lot in Tillsonburg's prestigious new home\r\ncommunity. This is being built by a prestigious New home builder Trevalli Homes. You'll\r\nlove the inviting covered front porch. Inside, the main floor boasts 9' ceilings, pot lights, and\r\nbeautiful hardwood flooring throughout the kitchen, great room, dinette, and hallway,\r\ncomplemented by striking 12" x 24" porcelain tiles in the front hall, bathrooms, and\r\nmudroom. The gourmet kitchen is a chefs delight, featuring an island, granite countertops,\r\nand soft-close drawers. Both the main bath and ensuite offer elegant granite countertops,\r\nwith the ensuite also showcasing a sleek frameless glass shower door. The standout\r\nfeature is the finished basement, offering a generous rec room, an extra bathroom, and two\r\nbedrooms perfect for guests or family. This meticulously designed home is attractively\r\npriced, so seize your chance to make it yours before its too late! (id:39382)
71 Speight Crescent
London East, Ontario
Great Family Home, close to elementary school and parkland! 3 bedrooms and 2 full baths with everything you need for the growing family. The Spacious 3rd level with gas fireplace affords room for a separate games area as well as relaxing family area (4th bedroom easily added on this level). The exterior features a fully fenced rear yard, large private cement patio and storage shed with electricity inside and out. Two car + parking and an inviting front deck to while away those summer days! Newer Kitchen (2014) with valance lighting and showcase upper cabinets. Updated windows and updated doors (2025). Vermont Castings gas fireplace. Gas and electrical hook ups for stove and dryer. Hi-Efficiency Gas furnace with Central Air (2011). 6 newer appliances included. (id:39382)
4132 Thomas Road
Southwold, Ontario
This thoughtfully designed property nestled between protected Carolinian Forest and the expansive greenery and popular walking trails of the Lake Erie Salmon and Trout Club offers a rare opportunity for all! Whether youre a young family looking to put down roots in a quaint lakeside community with its own shops and elementary school, empty nesters looking for a stair free condo alternative or anyone in between, this property will suit your needs now and for many years to come. This rare new build truly offers potential buyers the best of both worlds. Its just a 20-minute stroll to the heart of Port Stanley Villages numerous festivals, bustling shops and ever-popular Blue Flag-rated beaches. After enjoying everything this quaint lakeshore destination has to offer, retreat to the tranquillity of your private, tree-lined backyard oasis. The soaring great room windows flood the property with natural light and are a perfect spot to enjoy the water birds and other wildlife drawn to the hatchery pond and its park-like surroundings. Its close proximity to the villages recently refurbished Kettle Creek Public School makes it a popular walking field trip destination. Dont miss the perfect balance of private seclusion and village connectivity offered by this stunning property located just steps from one of Ontarios most sought-after lakeside communities. (id:39382)
7264 Ridge Road
Lambton Shores, Ontario
Hideaway on Ridge: A Custom built Barndominium on 48 incredible acres. Thoughtfully designed as an executive multi-generational or two-family residence with uncompromising finishes. The exterior boasts an impressive wraparound porch with an outdoor kitchen and entertainment area. Timeless stone and metal exterior gracefully frame the property, offering a serene fusion of beauty and substance. The main level of this residence features a timeless, open concept 3 bedroom layout,10-foot ceilings, traditional decor and a gorgeous chefs kitchen with sleek white cabinetry and a feature beverage station. Beautiful Italian imported tile floors span the principal rooms & bedrooms. Enjoy the ambiance of a two-sided stone & shiplap fireplace separating the living room from the media room. Modern country-inspired washrooms offer minimalism and beauty. Quiet den/office or 3rd bedroom evolving with your needs. A self contained residential unit above the garage boasts 10-footceilings & large sunlit windows, extending primary living or creating a secondary residence offering 2 bedrooms, a 4pc bath, eat-in kitchen, open concept living area and a walk-out composite deck overlooking the property. A massive garage with in-floor heat and 200amp service ensures ample parking for vehicles and toys. There is also a separate Bunkie home on site with 1 bedroom, 1 bath and a full kitchen for extended family, guests or as a rental unit. Geothermal heat, solar income and so much more...A Must-See. (id:39382)
99 Westwinds Drive
London South, Ontario
Bright and airy, spacious family home in sought-after neighbourhood that is nestled on a scenic lot backing onto greenspace. Living room was renovated and expanded in 2012 to create a great room and kitchen open-concept layout. Vaulted ceilings and skylights galore provide lots of natural sunlight. Cozy gas fireplace and oversized windows offer stunning views of the peaceful backyard. Hardwood flooring throughout main level with separate formal living and dining rooms offer additional space for gatherings. Primary bedroom includes a spa-like ensuite with skylight and ample closet space. The second level also features a bright 3-piece bathroom with a skylight. The finished basement includes an additional bedroom, 2-piece bathroom, and rough-in shower. Private backyard oasis with an oversized patio, a gas line for a BBQ, and a gate leading to a walking trail. **EXTRAS** This breathtaking outdoor space is perfect for relaxing in nature or entertaining. This well-maintained stylish home is a rare gem in a family-friendly neighbourhood close to shopping, restaurants, schools, and amenities. (id:39382)
102 - 725 Deveron Crescent
London South, Ontario
Whether you're starting out or slowing down, this main floor one bedroom condo delivers comfort, convenience, and value all in one.Equipped with a cozy gas fireplace, in suite laundry, and a spacious layout that feels just right. Enjoy the rare luxury of a salt water in ground pool, fitness centre, and community room, yours to enjoy all season long. Minutes from the 401, Victoria Hospital, grocery stores, pharmacies, and public transit, this is an ideal spot for commuters, retirees, or first time buyers who want less stress and a convenient lifestyle. Well managed, move in ready and priced to sell in a location that works for you! (id:39382)
304 Highview Drive
St. Thomas, Ontario
Opportunity awaits at 304 Highview Drive! This charming Doug Tarry Home offers the perfect blend of convenience and privacy just minutes from Elgin Centre, yet tucked away in a peaceful setting. A welcoming front porch invites you in, framed by a beautifully landscaped garden where vibrant peonies, now in full bloom, adding a burst of colour and charm to the front of the home. Inside, beautiful oak floors lead you into a spacious kitchen with ample counter space, perfect for cooking and entertaining. The main floor features two generously sized bedrooms, a full bathroom with a heated towel rack, and convenient main-floor laundry. Downstairs, the fully finished basement provides a cozy retreat with a gas fireplace, potential for a kitchenette, and another full bathroom ideal for a guest or in-law setup. Out back, enjoy summer days on the covered porch, unwind under the gazebo, or host gatherings on the large deck and backyard. Whether you're looking for space to grow or a comfortable place to downsize, this home offers it all. Come see the possibilities for yourself! (id:39382)





