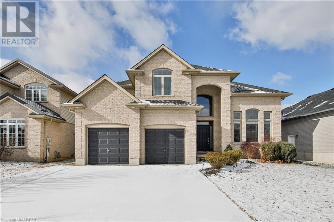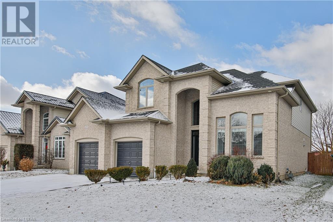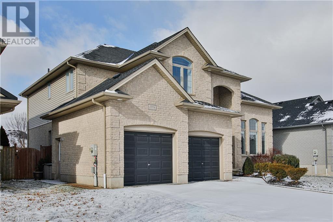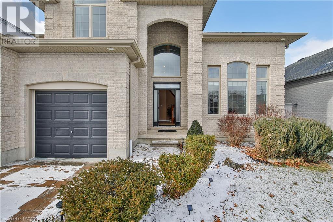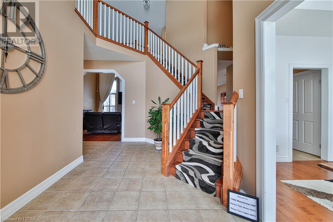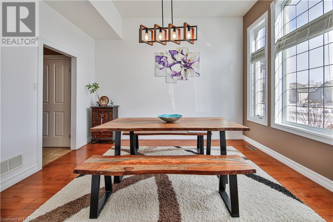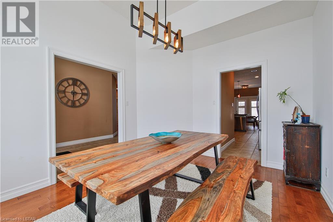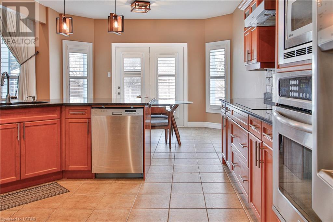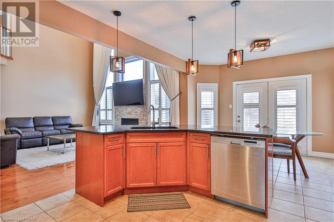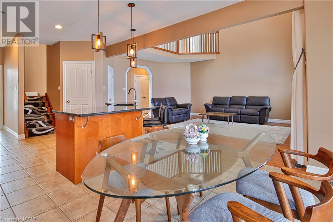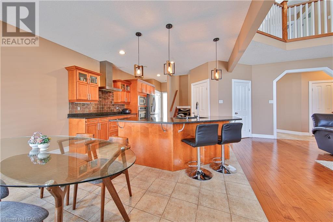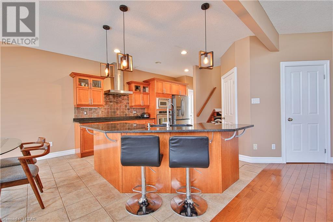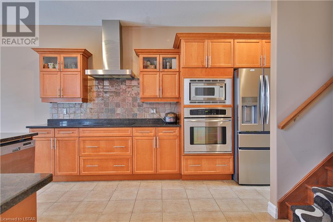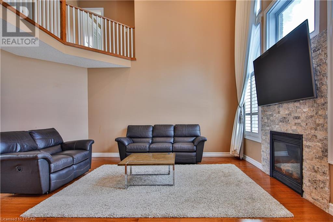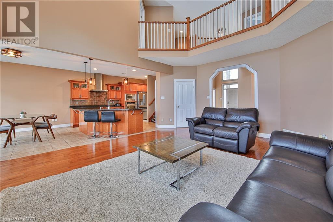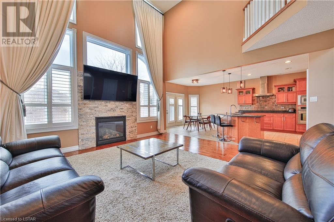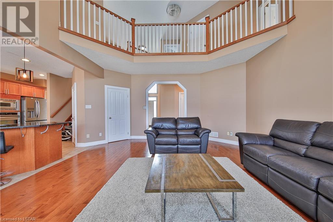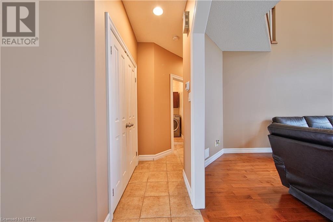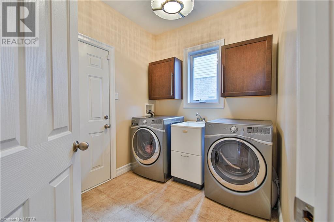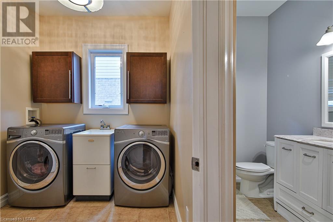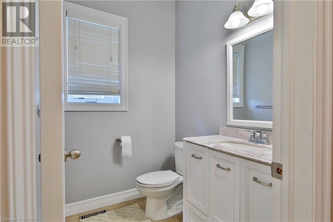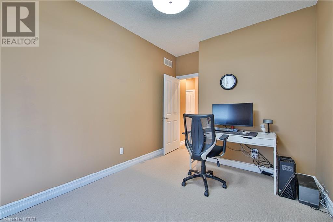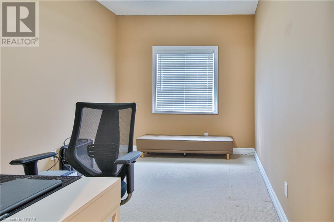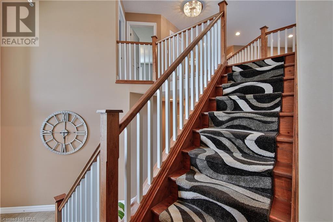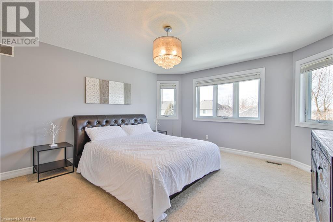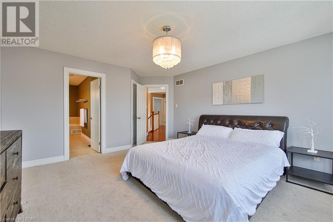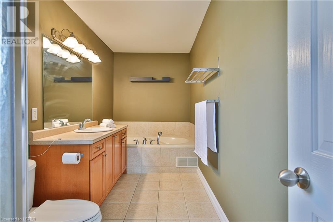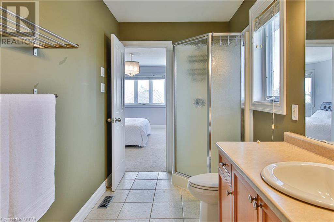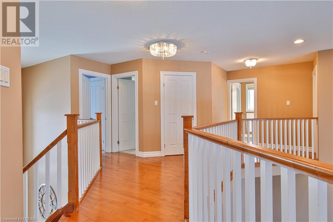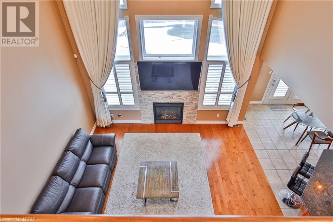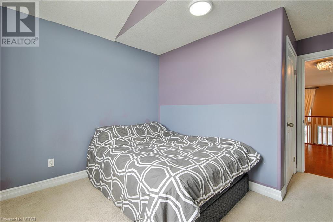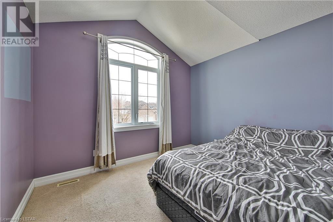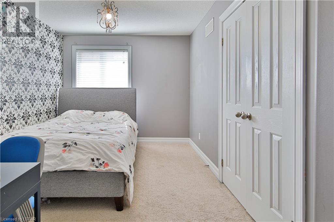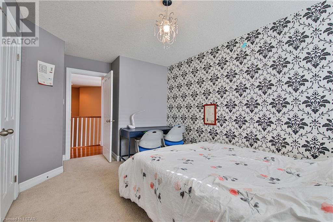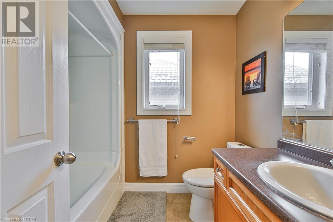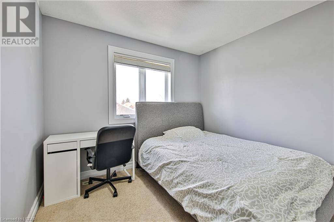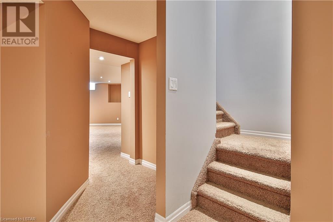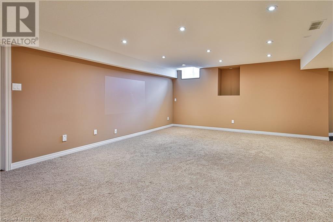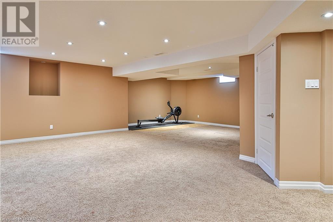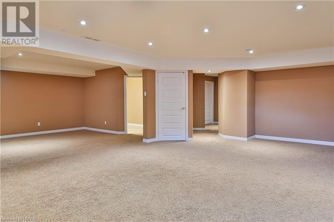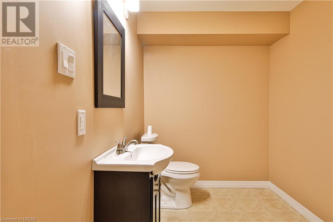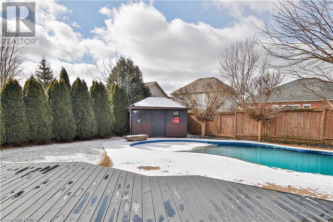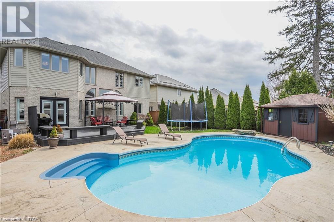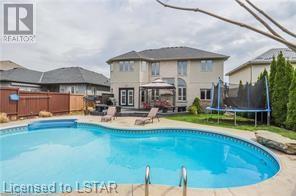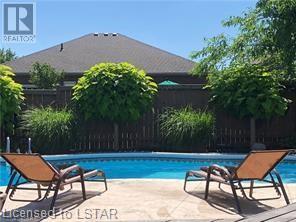4 Bedroom
4 Bathroom
3147
2 Level
Fireplace
Inground Pool
Central Air Conditioning
Forced Air
$1,149,900
Welcome to Hunt Club upscale neighborhood. This 2397 sqft 2 storey home has 4 bedrooms, 4 baths, finished basement, in-ground salt water pool and a perfect open concept layout. Great for entertaining guests and family in a great room and an eat-in kitchen with a patio doors leading to a beautiful backyard retreat with a in-ground swimming pool. The great room with a gleaming hardwood floor has 18 foot ceilings which is open to the 2nd level mezzanine space,a gas fireplace and California shutters all throughout. The main floor also features an office space you can work from home. Elegant formal dining room has 11ft ceilings and connected to the foyer and the kitchen. The kitchen has granite counter tops, a cooktop stove, built in oven & microwave. You will love having two full sized pantries! Inviting foyer with 18 ft ceilings and a maple staircase. The basement is finished with a large family room, unfinished space with lots of storage space. The backyard has a large deck (Replaced in 2023) and a stamped concrete patio around the heated pool (Gas Pool heater replaced in 2023). New A/C (Replaced in 2023). Refrigerator and Induction cook top were also replaced in 2023. Excellent school district, close to UWO and shopping centres. Walk to all schools. Clara Brenton P.S. & St. Paul Catholic Elementary S.& Oakridge S.S. & St. Thomas Aquinas Catholic S. S. (id:46953)
Property Details
|
MLS® Number
|
40548280 |
|
Property Type
|
Single Family |
|
Amenities Near By
|
Park, Playground, Schools |
|
Equipment Type
|
Water Heater |
|
Features
|
Sump Pump, Automatic Garage Door Opener |
|
Parking Space Total
|
4 |
|
Pool Type
|
Inground Pool |
|
Rental Equipment Type
|
Water Heater |
Building
|
Bathroom Total
|
4 |
|
Bedrooms Above Ground
|
4 |
|
Bedrooms Total
|
4 |
|
Appliances
|
Central Vacuum, Dishwasher, Dryer, Refrigerator, Stove, Washer, Microwave Built-in, Hood Fan, Window Coverings, Garage Door Opener |
|
Architectural Style
|
2 Level |
|
Basement Development
|
Finished |
|
Basement Type
|
Full (finished) |
|
Constructed Date
|
2004 |
|
Construction Style Attachment
|
Detached |
|
Cooling Type
|
Central Air Conditioning |
|
Exterior Finish
|
Brick Veneer |
|
Fire Protection
|
Smoke Detectors |
|
Fireplace Present
|
Yes |
|
Fireplace Total
|
1 |
|
Foundation Type
|
Poured Concrete |
|
Half Bath Total
|
2 |
|
Heating Fuel
|
Natural Gas |
|
Heating Type
|
Forced Air |
|
Stories Total
|
2 |
|
Size Interior
|
3147 |
|
Type
|
House |
|
Utility Water
|
Municipal Water |
Parking
Land
|
Acreage
|
No |
|
Land Amenities
|
Park, Playground, Schools |
|
Sewer
|
Municipal Sewage System |
|
Size Depth
|
123 Ft |
|
Size Frontage
|
54 Ft |
|
Size Total Text
|
Under 1/2 Acre |
|
Zoning Description
|
R1-7(3) |
Rooms
| Level |
Type |
Length |
Width |
Dimensions |
|
Second Level |
3pc Bathroom |
|
|
Measurements not available |
|
Second Level |
Full Bathroom |
|
|
Measurements not available |
|
Second Level |
Bedroom |
|
|
11'0'' x 9'8'' |
|
Second Level |
Bedroom |
|
|
10'8'' x 9'9'' |
|
Second Level |
Bedroom |
|
|
13'4'' x 9'6'' |
|
Second Level |
Primary Bedroom |
|
|
15'7'' x 13'10'' |
|
Basement |
2pc Bathroom |
|
|
Measurements not available |
|
Basement |
Family Room |
|
|
28'2'' x 22'5'' |
|
Main Level |
2pc Bathroom |
|
|
Measurements not available |
|
Main Level |
Laundry Room |
|
|
8'0'' x 7'0'' |
|
Main Level |
Office |
|
|
12'0'' x 9'2'' |
|
Main Level |
Dining Room |
|
|
13'6'' x 11'0'' |
|
Main Level |
Kitchen |
|
|
21'8'' x 13'2'' |
|
Main Level |
Great Room |
|
|
19'0'' x 16'4'' |
https://www.realtor.ca/real-estate/26581758/1002-manchester-road-london
