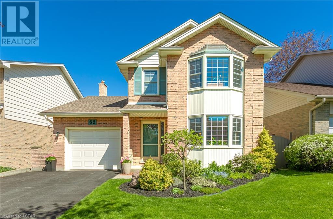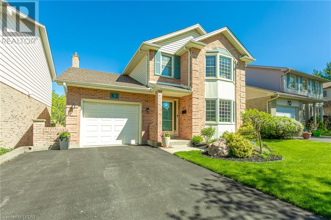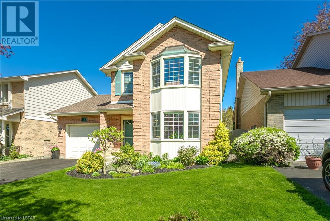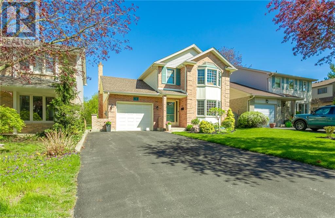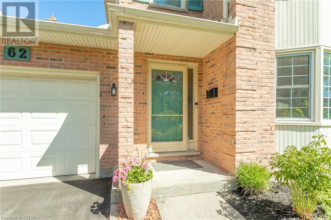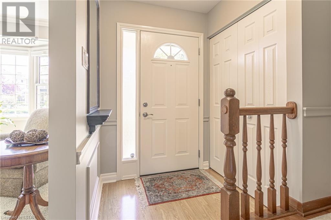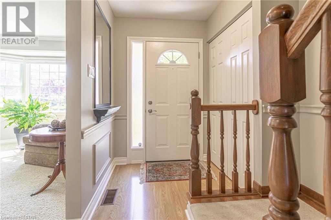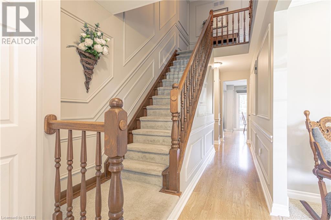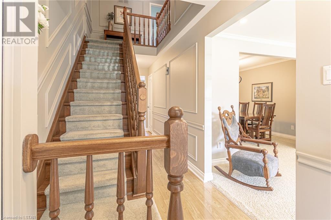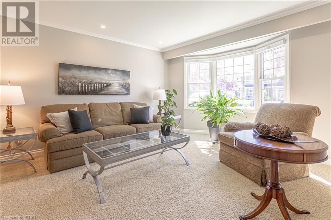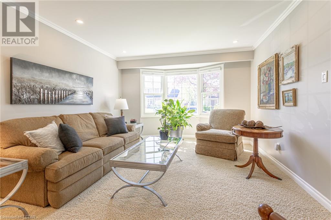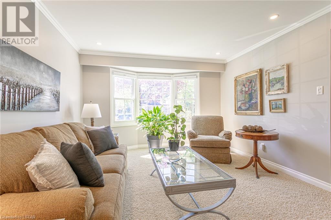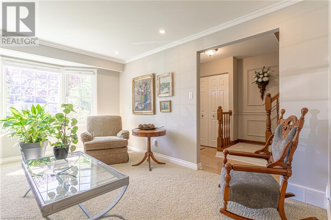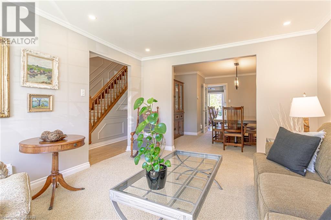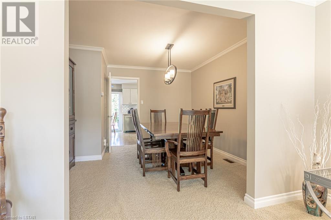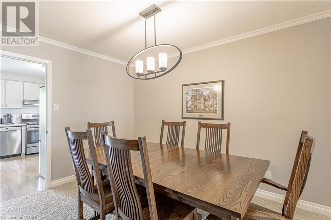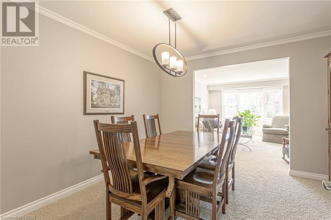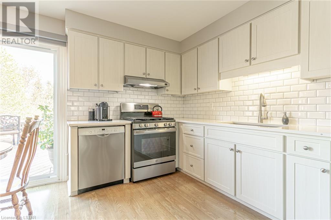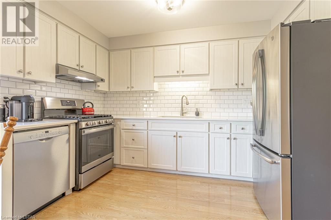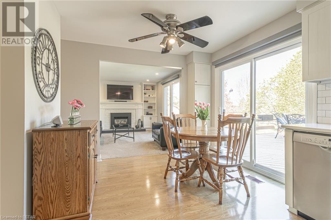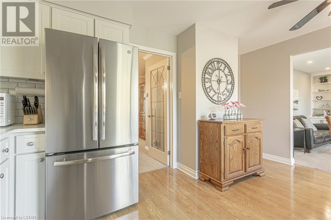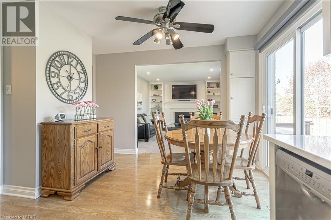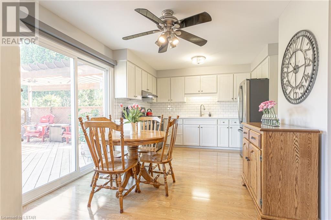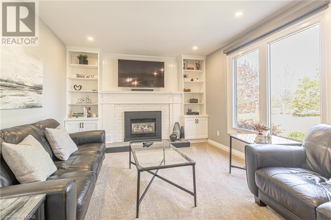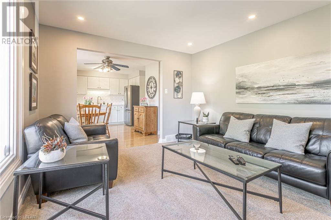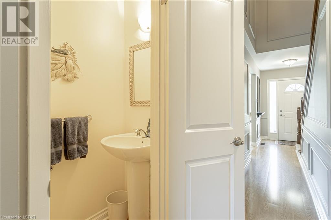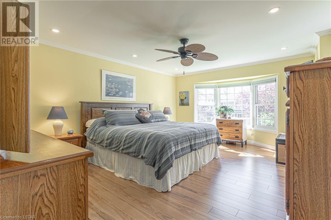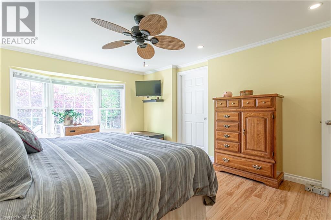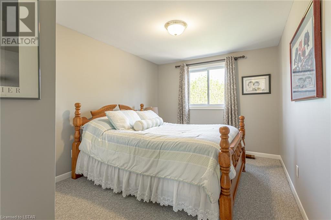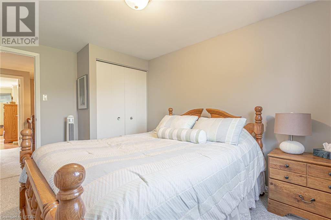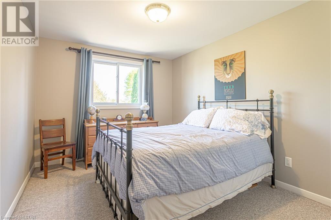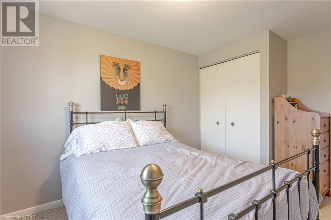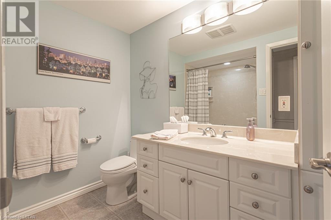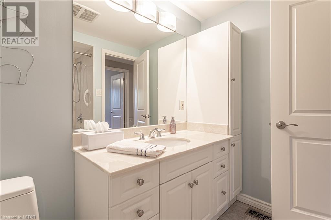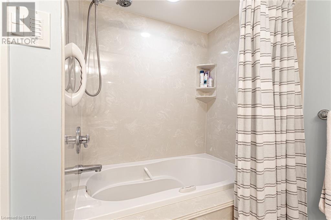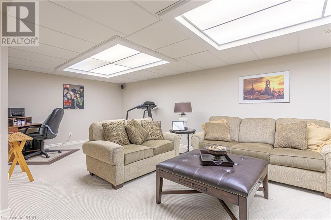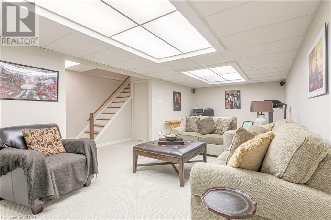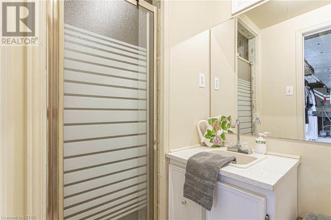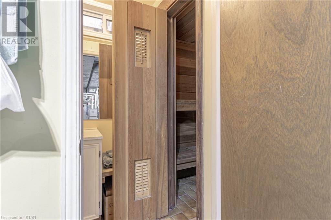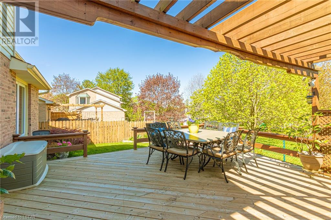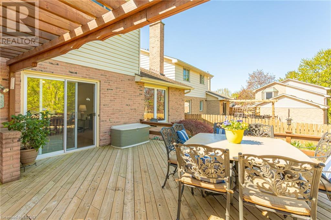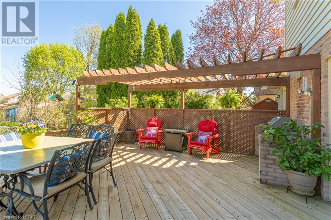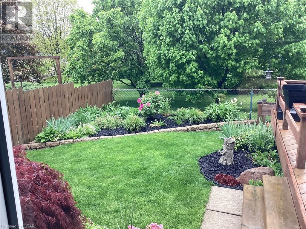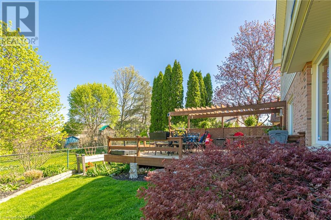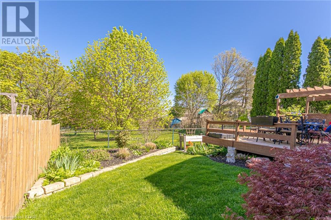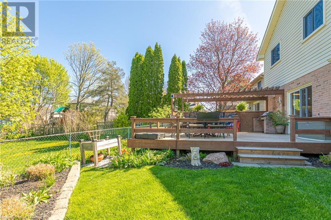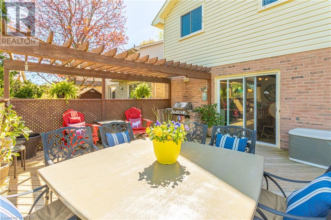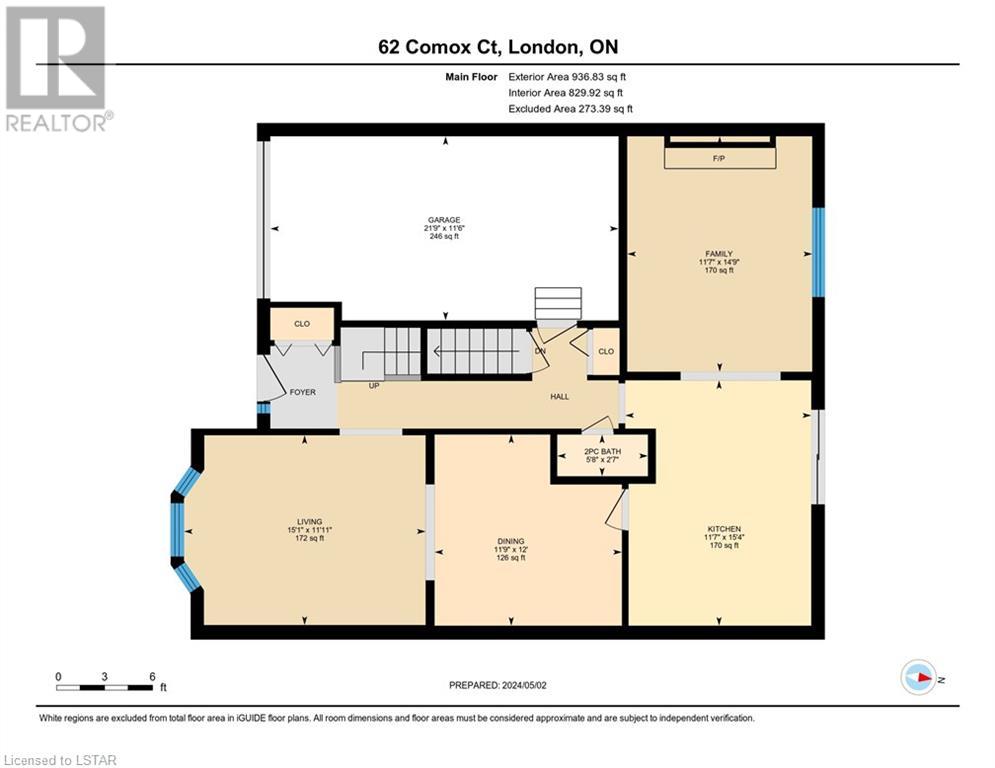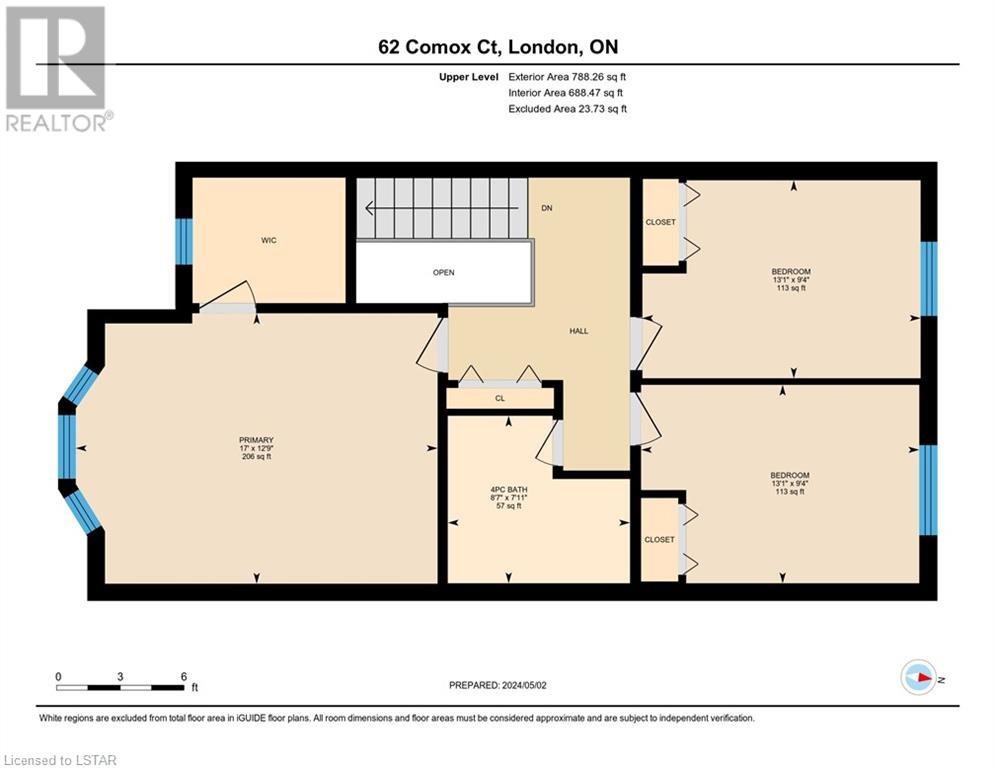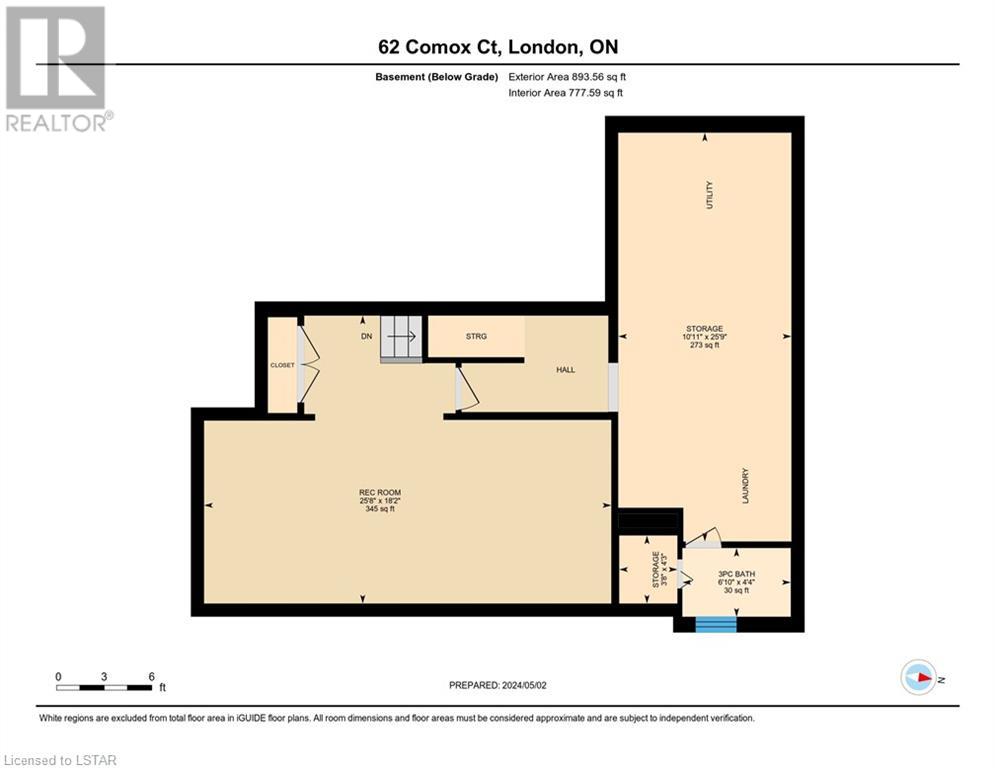3 Bedroom
2 Bathroom
1518.3900
2 Level
Fireplace
Central Air Conditioning
Forced Air
Landscaped
$759,900
Sure to impress! This home has been maintained to near perfection. Quiet Byron Court location. Feel right at home when you walk through the door. Cozy family room with gas fireplace, spacious updated eat in kitchen with sliding doors leading to a huge deck overlooking park like mature trees and beautiful gardens. Formal living room and dining room. Upper level has 3 bedrooms including a very large primary bedroom with spacious walk-in closet. Lower level has a great sized rec-room, sauna, large storage area and laundry. Appliances included. New paved driveway, upgraded insulation, 2-year-old furnace, Yard is 95% fully fenced. Many updates through out! You won’t be disappointed with this one! Its impeccable! Bonus: 2 parks are close by and a school yard to play at for the kids. (id:46953)
Property Details
|
MLS® Number
|
40580990 |
|
Property Type
|
Single Family |
|
Amenities Near By
|
Public Transit, Schools |
|
Equipment Type
|
Water Heater |
|
Features
|
Automatic Garage Door Opener |
|
Parking Space Total
|
5 |
|
Rental Equipment Type
|
Water Heater |
Building
|
Bathroom Total
|
2 |
|
Bedrooms Above Ground
|
3 |
|
Bedrooms Total
|
3 |
|
Appliances
|
Dishwasher, Dryer, Freezer, Garburator, Refrigerator, Sauna, Washer, Range - Gas, Hood Fan, Window Coverings, Garage Door Opener |
|
Architectural Style
|
2 Level |
|
Basement Development
|
Finished |
|
Basement Type
|
Full (finished) |
|
Constructed Date
|
1980 |
|
Construction Style Attachment
|
Detached |
|
Cooling Type
|
Central Air Conditioning |
|
Exterior Finish
|
Brick, Vinyl Siding |
|
Fire Protection
|
Smoke Detectors |
|
Fireplace Present
|
Yes |
|
Fireplace Total
|
1 |
|
Fireplace Type
|
Insert |
|
Fixture
|
Ceiling Fans |
|
Foundation Type
|
Poured Concrete |
|
Half Bath Total
|
1 |
|
Heating Fuel
|
Natural Gas |
|
Heating Type
|
Forced Air |
|
Stories Total
|
2 |
|
Size Interior
|
1518.3900 |
|
Type
|
House |
|
Utility Water
|
Municipal Water |
Parking
Land
|
Access Type
|
Road Access |
|
Acreage
|
No |
|
Fence Type
|
Partially Fenced |
|
Land Amenities
|
Public Transit, Schools |
|
Landscape Features
|
Landscaped |
|
Sewer
|
Municipal Sewage System |
|
Size Depth
|
91 Ft |
|
Size Frontage
|
39 Ft |
|
Size Total Text
|
Under 1/2 Acre |
|
Zoning Description
|
R1-1 |
Rooms
| Level |
Type |
Length |
Width |
Dimensions |
|
Second Level |
4pc Bathroom |
|
|
Measurements not available |
|
Second Level |
Primary Bedroom |
|
|
12'9'' x 17'0'' |
|
Second Level |
Bedroom |
|
|
9'4'' x 13'1'' |
|
Second Level |
Bedroom |
|
|
9'4'' x 13'1'' |
|
Lower Level |
Storage |
|
|
25'9'' x 10'11'' |
|
Lower Level |
Other |
|
|
Measurements not available |
|
Lower Level |
Recreation Room |
|
|
18'2'' x 25'8'' |
|
Main Level |
Living Room |
|
|
11'11'' x 15'1'' |
|
Main Level |
Kitchen |
|
|
15'4'' x 11'7'' |
|
Main Level |
Family Room |
|
|
14'9'' x 11'7'' |
|
Main Level |
2pc Bathroom |
|
|
Measurements not available |
|
Main Level |
Dining Room |
|
|
12'0'' x 11'9'' |
https://www.realtor.ca/real-estate/26838647/62-comox-court-london
