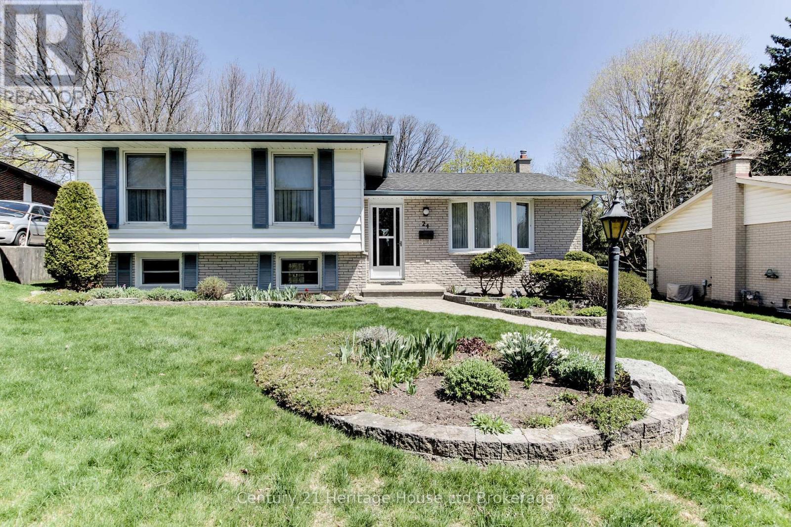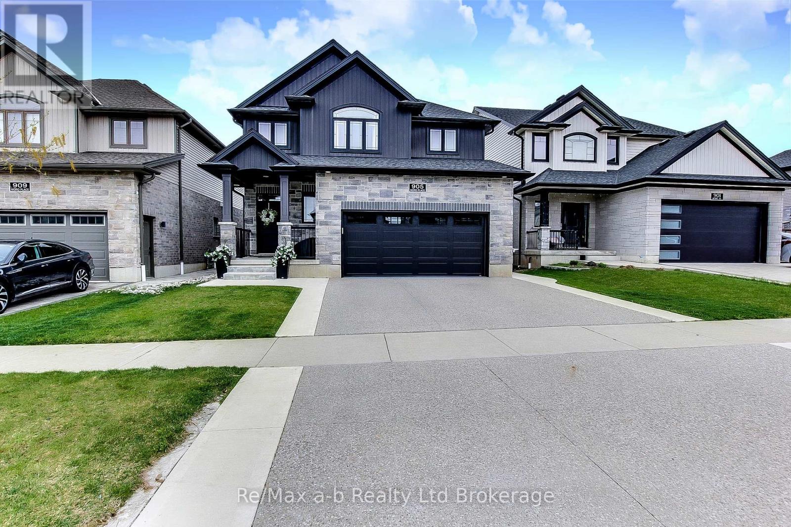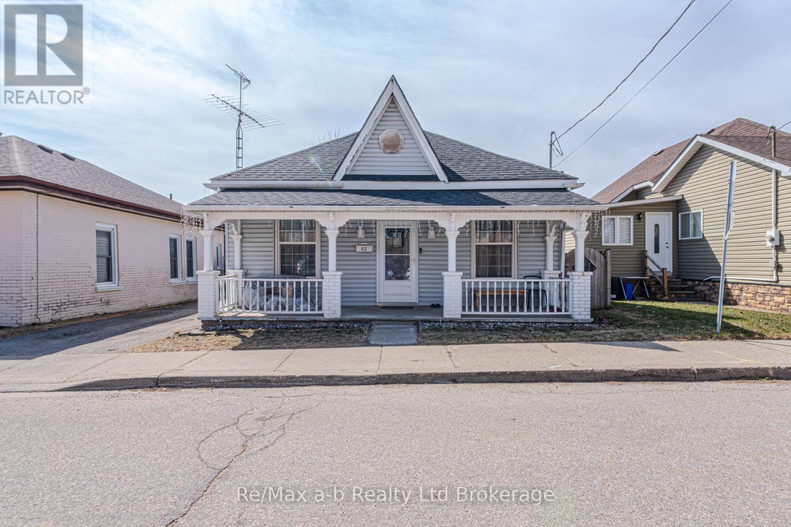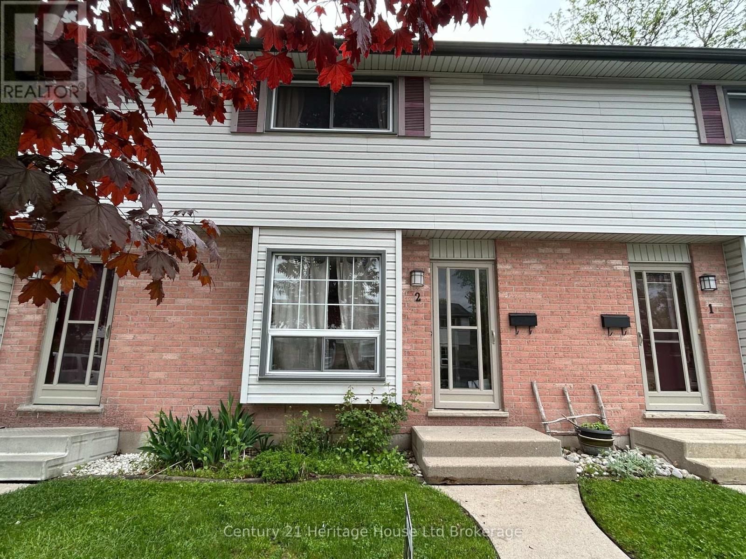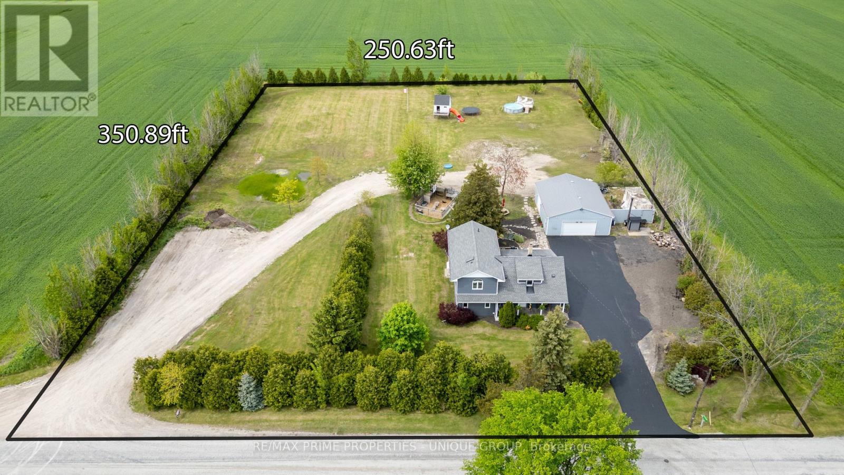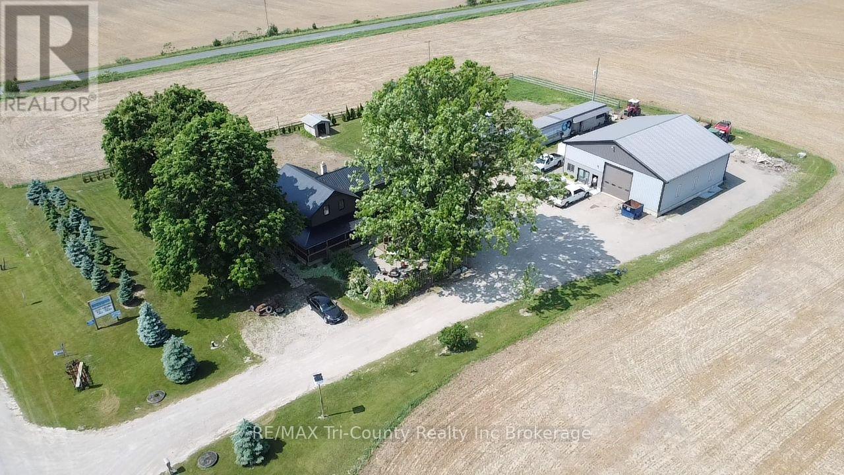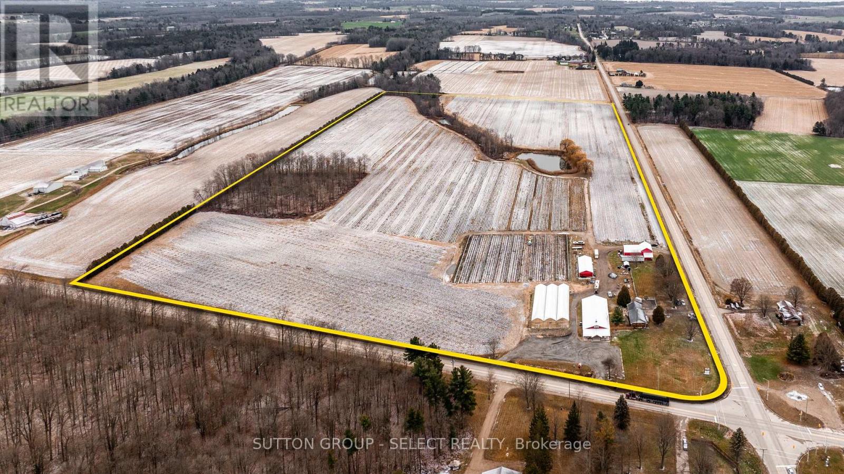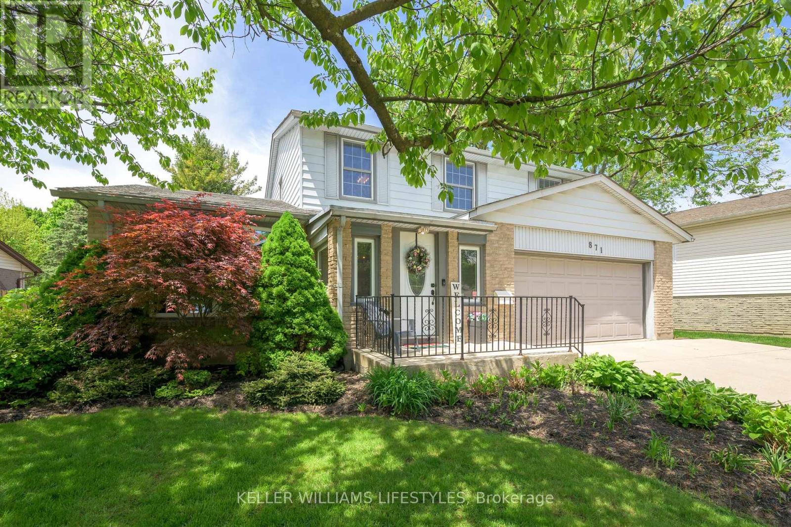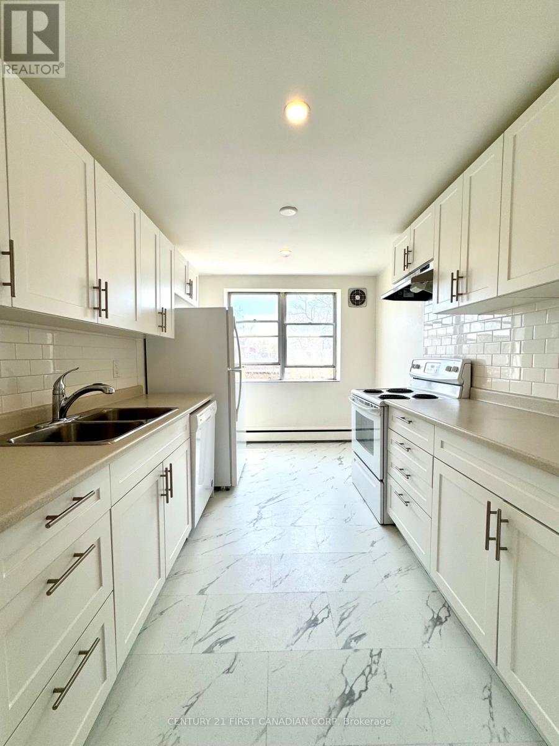301 Wilson Avenue
Tillsonburg, Ontario
This charming brick home is located on a quiet street with two community park areas within a minutes walk. Built in 2018, by award winning Hayhoe Homes, the Sharpton model offering 1434 sq ft on the main floor was enlarged to better fit the 50ft x 125ft lot. The very private rear yard is fully fenced, nicely landscaped including a variety of fruit trees, a low maintenance, in ground, Koi pond and a lovely deck area for outdoor dining and entertaining. The open interior floor plan and abundant natural light with cathedral ceilings in the living room give the main floor an airy feel. The professionally finished lower level with nice high ceilings, offers a lovely family room, two generous bedrooms and a full washroom along with a large storage/utility room and a massive separate workshop. Lots of little features such as motion and wifi (app) enabled lighting don't go un-noticed. Relax on the covered front porch or kick back in the rear yard with family and friends. The choice is yours but don't miss this wonderful opportunity. (id:39382)
24 Killarney Road
London North, Ontario
Welcome to this well-maintained 4-level side split, set on an oversized lot in a well-established, family-friendly neighborhood. Built in 1972 and lovingly cared for by the same owners since 1976, this home offers 3+1 bedrooms and 1.5 baths. The main floor features a bright eat-in kitchen, a spacious living room, and a formal dining room - ideal for both daily living and entertaining. Upstairs, you'll find a nicely sized 3-piece bath with extra storage, two comfortable bedrooms, and a large primary bedroom. The lower level offers a cozy family room with a walkout to the fully fenced backyard, a fourth bedroom, and a convenient half bath. The fourth level provides a laundry area, additional storage, and built-in cabinetry to help keep everything organized. Located close to schools, shopping, and public transit, this home is perfect for families seeking comfort, space, and convenience in North London. (id:39382)
905 Moro Place
Woodstock, Ontario
Welcome to this stunning 3+1 bedroom, 4-bathroom home, ideally situated on a quiet cul-de-sac in a highly desirable, family-friendly neighbourhood. This home offers the perfect blend of comfort & functionality ideal for growing families or those who love to entertain. Step inside to a bright and airy main floor featuring an open-concept layout, large windows, and modern finishes throughout. The kitchen boasts granite countertops, stainless steel appliances, large island with breakfast bar and a walk-in pantry offering plenty of storage space. The dining area flows seamlessly to the private backyard, where a covered deck and a concrete patio await perfect for enjoying outdoor living. Upstairs, you'll find three generously sized bedrooms, including a large primary suite complete with his and hers closets one of which is a walk-in closet and a luxurious 5-piece ensuite bathroom featuring a soaker tub and spacious walk-in shower. The finished basement adds valuable living space with an additional bedroom, a large family room, and a rough-in for a kitchen sink or wet bar offering great potential for an in-law suite or extended entertaining. Other highlights include a total of four bathrooms, main floor laundry room, a double driveway, double garage with epoxy floor finish, safe & sound insulation between all floors. Located just minutes from top-rated schools, parks, shopping, and public transit, this home offers the lifestyle you've been searching for. All thats left to do is move in and enjoy! (id:39382)
42 Lawrence Street
Brant, Ontario
Welcome to your new home!!! This adorable bungalow is much larger than it appears and has had extensive renovations. As you enter the home, you feel the warmth and coziness! With three bright spacious bedrooms, a central living room, renovated kitchen and bath and a bonus room in the back of the house, perfect for a toy room, keeping your main room uncluttered, a home office or den or a secondary shared space looking out to the large fully fenced yard. Updates include: New roof (2019), furnace (2018), air conditioning (2019), flooring throughout(2018), kitchen (2019), new main bath (2019), Back deck (2019), upgraded attic insulation (2019), and main floor windows updated. The basement is dry and perfect for all your storage needs. Located close to the Hospital, amenities, schools, public transit and the 403. Don't miss out on this One!! Everything has been looked after!! Just move in and enjoy! (id:39382)
2 - 1215 Cheapside Street
London East, Ontario
This well taken care of condo is in an ideal location. Close to shopping, restaurants, grocery stores and public transit you don't need a vehicle but if you need parking then you are in luck! This is a rare find with two assigned parking spots right out front of your unit with plenty of visitor parking as well. This extremely convenient location is perfect for everyone, commuters are only minutes away from the 401, investors will like the proximity to Fanshawe College and families will love the neighbourhood amenities including parks, library and a community centre. As you walk through the front door there is a bright, spacious living room inviting you inside, kitchen and dining room are in the back and you conveniently also have a two piece bathroom on this floor. Upstairs you'll find three bedrooms and a four piece bath and families will love the extra space in the finished basement. Similar condos have easily been converted into four bedrooms allowing investors to maximize their return on investment. On a side note this unit is electric heat but the units on either side have converted to gas which can easily be done in this unit as well. With this home being suitable for so many different people don't miss out! (id:39382)
206 Ambleside Drive
London North, Ontario
Experience upscale living at 206 Ambleside Drive, an executive 5-bedroom, 4-bathroom home located in the heart of Masonvilleone of Londons most sought-after neighbourhoods. Offering over 3,000 sq. ft. of finished space, this elegant home features a grand foyer with French doors, soaring vaulted ceilings, a sunken family room with gas fireplace, formal living and dining areas, and a private main-floor office ideal for remote work. The chefs kitchen includes granite countertops, stainless steel appliances, and Spanish ceramic tile. Upstairs, youll find four oversized bedrooms, including a luxurious primary suite with a spa-style 7-piece ensuite. The fully finished lower level offers a fifth bedroom, large recreation room, and full bathideal for guests or extended family. Outside, enjoy a beautifully landscaped and fully fenced yard with pergola, directly across from Ambleside Park. Just minutes from Masonville Mall, Western University, and University Hospital, with top-rated schools and transit nearby, this is a rare opportunity to lease a home that combines space, style, and an unbeatable location. (id:39382)
95 Concord Crescent
London North, Ontario
Welcome to 95 Concord Crescent situated on a quiet, mature, tree-lined Crescent where schools, parks and shopping are just minutes away. This home is perfect for a growing family as it potentially has 6 bedrooms with a little bit of configuration. Entering the front door, you have your living room, dining room and the kitchen heading towards the back of the house. Going up just a few stairs, you will find a 4 piece bathroom and 3 bedrooms. Heading just a few stairs down from the main level you will find a large family/rec room with a wood burning fireplace, a 3 piece bathroom and a fourth bedroom. Heading a few more stairs to the lowest level is where you will find the laundry room, 3 piece bathroom and 2 more spacious potential bedrooms each with their own closet space. This home has a 2 car attached garage and a fully fenced in yard with greenery around the fence for lots of privacy. Located next to Wilfrid Jury public school, 6mins from Sir Frederick Banting Secondary school and just 10 minutes to Sherwood Forest Mall, this home is the perfect family home in the perfect neighbourhood! Don't miss out on making memories here for years to come! (id:39382)
2274 Jackson Road
Sarnia, Ontario
WELCOME TO 2274 JACKSON RD., SARNIA A STUNNING 2 ACRE COUNTRY PROPERTY THAT COMBINES SPACE, SERENITY, AND MODERN COMFORTS, JUST MINUTES FROM CITY AMENITIES, HIGHWAY 402, AND THE BLUEWATER BRIDGE. THIS WARM AND WELCOMING HOME OFFERS APPROXIMATELY 2,250 SQ FT OF LIVING SPACE FEATURING 2 GENEROUS BEDROOMS AND 2 FULL BATHROOMS. THE SPACIOUS PRIMARY BEDROOM INCLUDES A WALK-IN CLOSET, WHILE THE SECOND-FLOOR BATHROOM OFFERS A SPA-LIKE RETREAT WITH A LUXURIOUS JETTED SOAKER TUB AND SEPARATE SHOWER. THE LAYOUT PROVIDES PLENTY OF NATURAL LIGHT AND ROOM FOR ENTERTAINING OR RELAXING WITH FAMILY. STEP OUTSIDE AND ENJOY THE PEACEFUL SURROUNDINGS FROM THE COVERED FRONT PORCH OR THE BACK DECK OVERLOOKING THE POND AND A FLAGSTONE WALKWAY AND PATIO SURROUNDING A COZY FIREPIT AREA PERFECT FOR OUTDOOR GATHERINGS. CHILDREN WILL LOVE THE PLAYHOUSE AND TRAMPOLINE, AND THERES ROOM TO ROAM AND EXPLORE THE BEAUTIFULLY LANDSCAPED YARD. COOL OFF IN THE ABOVE-GROUND POOL OR UNWIND IN THE HYDRO SPA THERAPEUTIC TUB. A 36X30 HEATED DETACHED GARAGE/WORKSHOP OFFERS ENDLESS POSSIBILITIES FOR HOBBIES, STORAGE, OR HOME-BASED BUSINESS USE. WHETHER YOU'RE SEEKING PRIVACY, SPACE TO GROW, OR A PLACE TO ENJOY NATURE AND ENTERTAIN GUESTS, THIS PROPERTY DELIVERS IT ALL. YOULL ENJOY THE BEST OF BOTH WORLDS PEACEFUL RURAL LIVING WITH QUICK ACCESS TO ALL THAT SARNIA HAS TO OFFER. (id:39382)
9693 Culloden Road
Bayham, Ontario
This beautiful property has something for everyone in the family. This farm style,1.5 story country home is on a large lot, it features a covered wrap around porch, great place to sit and enjoy the country life. The principal room are spacious with a great country feel with plenty of charm from days gone by. The kitchen feature plenty of counter top area to entertain a large family, also a pantry that comes in very handy. The dining area is very spacious with room for everyone. There are 7 bedrooms with bedrooms on every level, along with 3 bathrooms, one on each level also. The basement does have a roughed in kitchen for those desiring to put a granny suite on the lower level. There is a large 50ftX50ft shop with in floor heat, a show room, lunch room, bathroom, the shop is zoned for the seller to run his personal business. The property zoning is A1, there are several farm out buildings and have for years raised their own beef, hogs, chickens, etc. This is a unique property has no immediate neighbors, it has plenty to offer and in a great location. (id:39382)
7462 Plank Road
Bayham, Ontario
Have you been searching for a farm with income and a solid house to live in or rent out? A great opportunity for a large acreage with general agricultural zoning is now available in Elgin County. Located less than ten minutes from the shores of Lake Erie this property has a lot to offer. You'll appreciate the 75 acres featuring 60 acres of high quality farmland, and an updated three bedroom ranch style home with attached garage and full basement with separate entrance perfect for an additional dwelling unit. This property also includes a number of outbuildings in great condition and multiple income streams to plug into. Currently operating as an farm produce outlet with an insulated 50'x100' building for retail, office and storage, a 30'x75' implement shed, a 35'x65' pack barn with addtional attached structure, a 70'x130' commercial greenhouse with three phase power capacity. There are additional smaller greenhouse structures that have been recently added to this operation as well. The seller is including a variety of quality commercial chattels including your very own food truck! Zoning permits many uses, contact agent/municpality for more details. Be sure to check out the YouTube Video with the link provided to see if this property could work for you. Contact listing agent for more information and book your private showing today! (id:39382)
871 Farnham Road
London South, Ontario
Welcome to 871 Farnham Road - located in the heart of Westmount, which is known for great schools, parks, shopping, and transit. This spacious and well-maintained two-storey home with four generously sized bedrooms upstairs, including a primary suite with an ensuite bath and a full 4-piece main bathroom, offers room for everyone to unwind. The main floor features both formal living and dining areas, a bright kitchen with new quartz countertops and stainless steel appliances, and a cozy family room with sliding doors that lead to your private backyard retreat. Enjoy summer days on the large deck overlooking a beautiful in-ground pool, and evenings all year in the covered hot tub(2018). With one of the biggest lots in the neighbourhood, you'll still have space for kids or pets to play in the beautiful grassy garden area, complete with a large garden shed (with a change room adjacent to the pool) and pergolas with swings the whole family can enjoy. A convenient 2-piece bath and inside entry to an oversized double-car garage with triple-wide concrete driveway (2009), complete the main level. The finished lower level offers a versatile office or spare bedroom, a large rec room, and ample storage space, with an updated Furnace (2015) and AC (2020). With new shingles (in 2020) and all of the windows updated to vinyl in 2004, all you need to do is move in and make 871 Farnham your next home. (id:39382)
319 - 75 High Street
London South, Ontario
LIMITED TIME OFFER: FREE PARKING & 1 MONTH FREE for a Newly updated 1 Bed unit located close to downtown, Wortley Village in Old South London. Modern kitchen, stainless steel appliances. Bathroom has plenty of space with soaker tub. Enjoy the convenience of location and comfort with a new elevator installed last year. As living costs increase, save more by staying in walking distance to many amenities, located close to shopping, restaurants, trails, parks and transit.5 mins to Victoria Hospital, 24 min BUS to Western and 8 mins to highway 401. When looking for a great place to rent, property management is key. Enjoy the comfort in knowing you have a responsible property management team on site. Laundry is coin/card on site. Tenant is responsible for base rent plus personal hydro, heating & water included. (id:39382)

