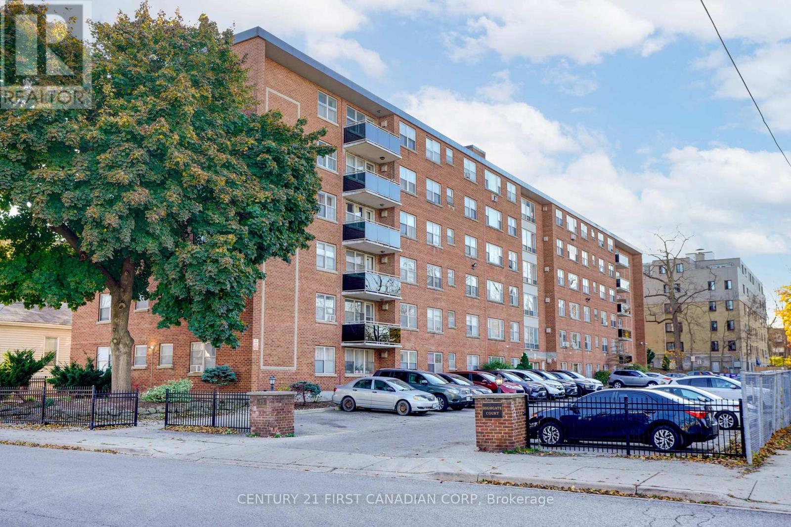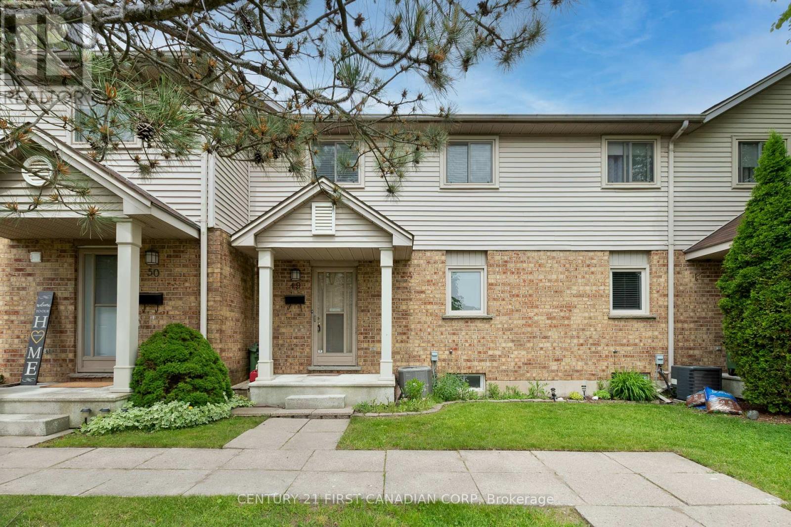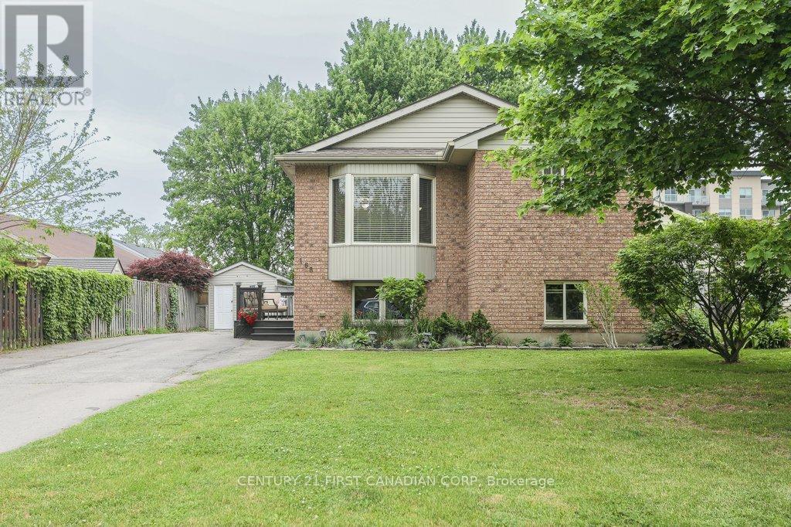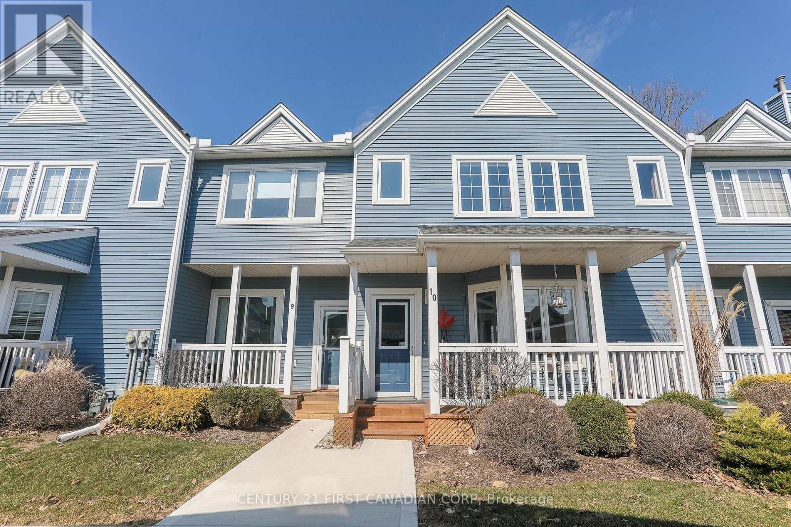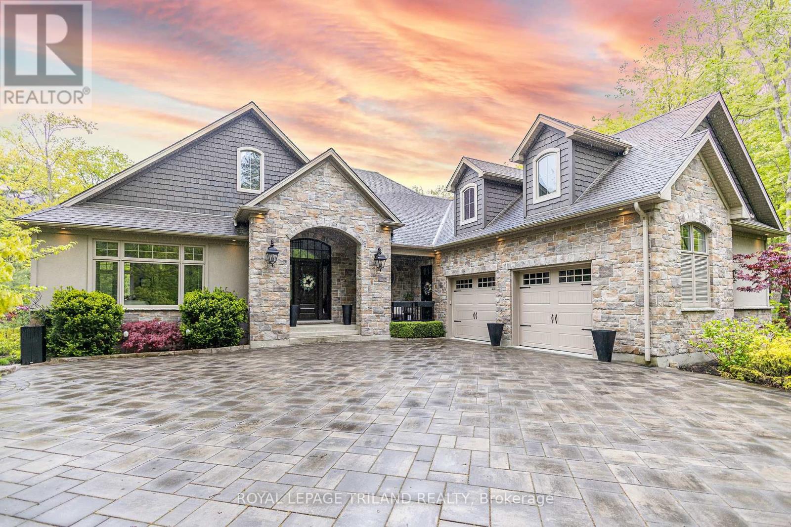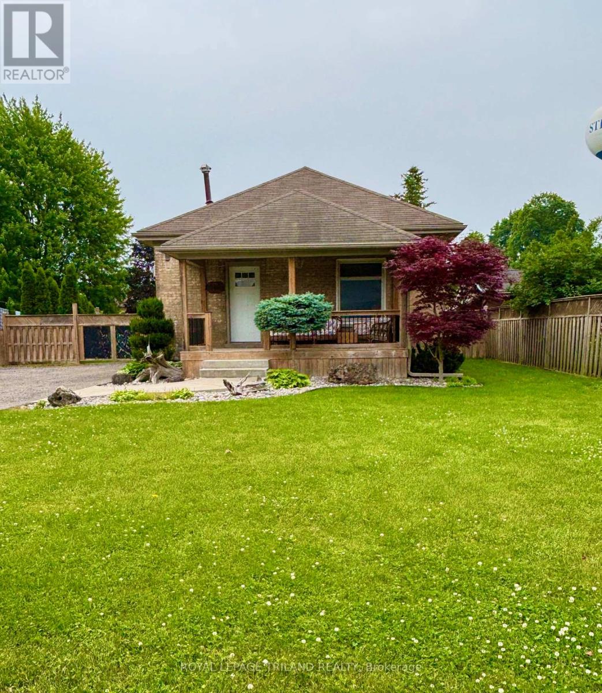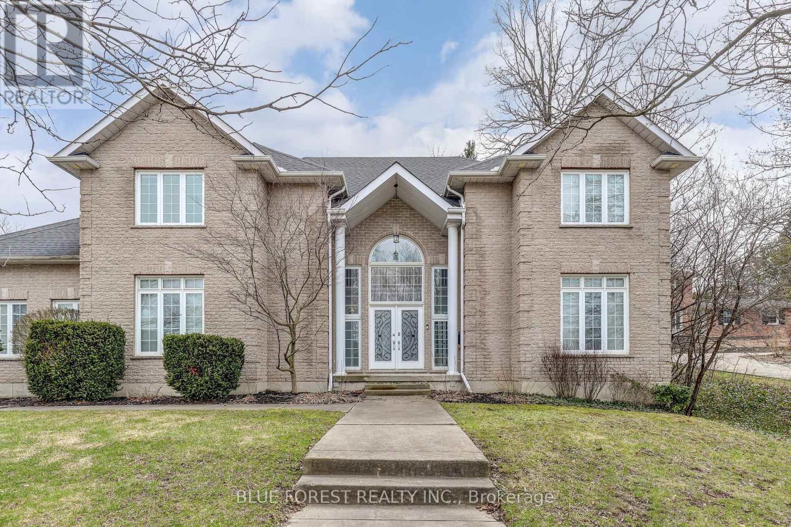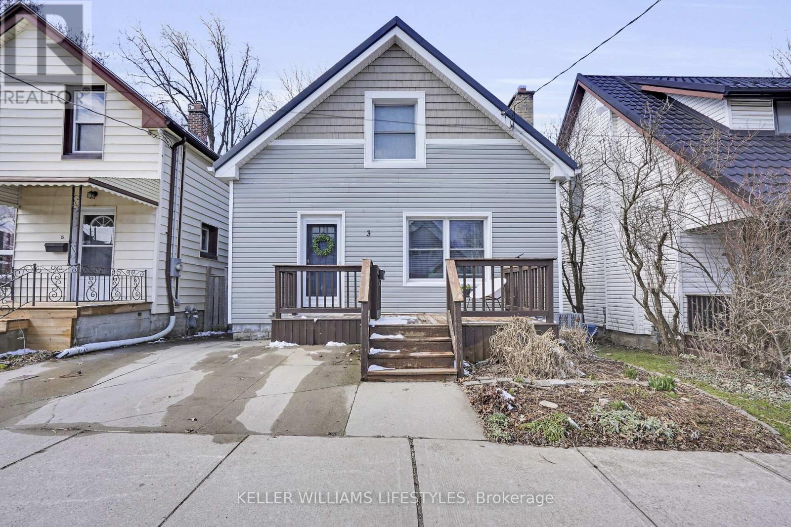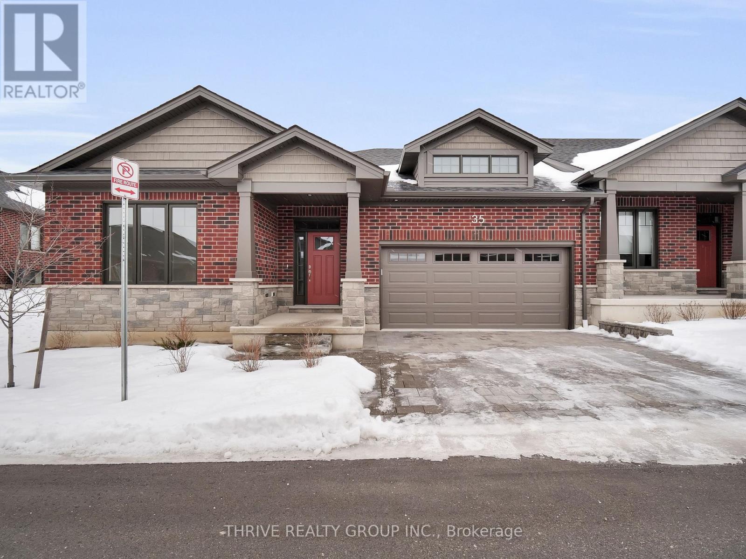647 - 75 High Street
London South, Ontario
LIMITED TIME OFFER: FREE PARKING & 1 MONTH FREE for a Newly updated 2 Bed unit located close to downtown, Wortley Village in Old South London. Modern kitchen, stainless steel appliances. Bathroom has plenty of space with soaker tub. Enjoy the convenience of location and comfort with a new elevator installed last year. As living costs increase, save more by staying in walking distance to many amenities, located close to shopping, restaurants, trails, parks and transit.5 mins to Victoria Hospital, 24 min BUS to Western and 8 mins to highway 401. When looking for a great place to rent, property management is key. Enjoy the comfort in knowing you have a responsible property management team on site. Laundry is coin, on site. Tenant is responsible for base rent plus personal hydro. Heating & water included. (id:39382)
49 - 217 Martinet Avenue
London East, Ontario
This beautifully renovated 3-bedroom, 2-bathroom townhouse is nestled in the peaceful Martinet community, located in the highly sought-after Argyle area. Fully updated around 2020, this home blends modern finishes with comfort and functionality. As you enter, you're greeted by a welcoming foyer with a convenient coat closet, leading into a stylish kitchen. The kitchen has been thoughtfully updated with sleek new cabinetry, contemporary countertops, and stainless steel appliances. With ample cupboard and counter space, its perfect for cooking and entertaining. The kitchen opens directly to the dining area, creating a seamless flow for family meals and gatherings. Continue into the spacious, light-filled living room featuring access to your own private deck ideal for relaxing or enjoying your morning coffee outdoors. Upstairs, you'll find three generously sized bedrooms and a beautifully updated full bathroom, offering a comfortable retreat for the whole family. The fully finished basement provides endless possibilities a cozy TV room, home gym, office, or hobby space. You'll also find a dedicated laundry area and a versatile bonus room, great for seasonal storage or even a small workshop. This move-in-ready home is located close to shopping, public transit, schools, and quick highway access making everyday life convenient and connected. Don't miss this opportunity to own a stunning home in a quiet, well-established community. Book your private showing today! (id:39382)
168 Forest Avenue
St. Thomas, Ontario
Beautifully Custom Built Home - Spacious & Versatile! Built in 1993, this beautifully crafted Raised Ranch offers approx 2500 sq ft of interior living space, perfect for families or multi-generational living. With five generously sized bedrooms and two full bathrooms, there's plenty of room to grow and relax. Set on a gorgeously landscaped and fully fenced lot, the outdoor space is ideal for entertaining, gardening, or simply enjoying the peace and privacy of your backyard. Inside, you will find lots of windows that let in natural light, elegant hardwood floors, and a warm, welcoming atmosphere throughout. The attached single-car garage at the back has been thoughtfully converted into a workshop, and could easily be converted back into a garage if desired. This home is a MUST-SEE! Whether you are looking for space, style, or the perfect setting for a multi-family home, this property delivers. Come see it for yourself! (id:39382)
10 - 374 Front Street
Central Elgin, Ontario
All who enter this unit remark on how truly beautiful it is!! Welcome to care-free, Beach Town living at its best! Gorgeous renovated 3 bdrm, 2 full bath unit with beautiful finishes and the best of both lake and forest views! Both levels completely carpet-free with many upgrades as of 2020 including NEW: kitchen quartz countertops incl quartz waterfall; sink, faucet, custom B/I coffee & wine bar and B/I wine fridge; 5 appliances + mini fridge, with a 3pc bathroom completely & beautifully renovated (Nov 2024); upper bath has 4pcs incl a new tub surround. Luxury vinyl plank flooring throughout and on both levels. Comes with newly installed contemporary stairs/railings. Main floor features smooth ceilings (popcorn ceiling removed), with new ceiling fixtures & new door & cabinet hardware along with new patio doors, new upper windows, newly stained front deck & upper back deck and a new Carport as of 2024. Full height basement with a large family room that could easily be finished, and an adjacent laundry/utility room. Enjoy a heated inground pool overlooking the lake and short walks to Blue Flag beaches and all that Port Stanley has to offer including many harbourfront shops and world-class restaurants. Book your showing today! This condo unit is well-priced and this lakefront community offers many conveniences for modern living! Come see for yourself how this unit will meet all of your needs! (id:39382)
266132 Maple Dell Road
Norwich, Ontario
Escape the hustle and bustle with this exquisite piece of paradise. With two driveways, one gracefully following the gentle curve of the spring fed, glistening, Big Otter Creek, this custom built raised ranch boasts over 2800 square feet of living space. Built into a hill, all levels are above grade, offering picturesque views from every angle. Embracing hints of Spanish architecture, the home features a lifetime metal roof, Angel stone exterior, and a wrap around balcony for spectacular views. Enjoy the luxury of an inground pool, perfect for summer relaxation. Two shops with hydro provide ample space for hobbies or storage. You could easily convert one to be a home for your horses! Forced air heating/cooling ensures comfort year-round, while the sunroom doubles as a greenhouse, ideal for nurturing plants. The property is so secluded that deer frequent to nibble the dewy grass. Enjoy a fish fry with freshly caught trout from your own property - you can't get any fresher! Plus, the large cantina is a haven for those who relish the art of canning and jam-making. Welcome home to tranquility and endless possibilities. The attached 2 car garage & spacious closets provide plentiful storage. Despite its privacy, this home is located on a paved road with easy access to highways, Woodstock, London & even Toronto. Updates include: new hardwood & tile (2024), new appliances (2024), solar blanket (2024), paved main drive (2023), whole home filtration system (2024) New Pressure Tank (2024)The surrounding natural and nurtured landscape provides both peace and privacy. This property presents a unique opportunity for buyers who wish to enjoy a private oasis within an expansive scenic landscape for recreational pursuits. The property's A1 Zoning allows for a vast number of hobbies or business endeavors, as do the two large outbuildings. The possibilities for this property are only limited by your imagination. (id:39382)
10445 Pinetree Drive
Lambton Shores, Ontario
A TRULY EXCEPTIONAL LUXURY HOME NESTLED INTO MATURE WOODS | PRICED WELL BELOW REPLACEMENT COST | 4390 SQ FT OF IMMACULATE OKE WOODSMITH CUSTOM LIVING SPACE | 5 MIN WALK (460 MTRS) TO DEEDED BEACH ACCESS @ BEACH O' PINES SANDY PRIVATE SHORELINE | SINGLE OWNER CUSTOM DESIGN AVAILABLE FOR 1ST TIME IN HISTORY | HURON WOODS AT ITS BEST! This full ICF* Oke Woodsmith masterpiece offers pure perfection around every corner, indoors & out! This exceptionally private .9 acre lot w/ outstanding landscaping fosters the feeling of being in an exclusive forested estate for which the most desirable properties in Huron Woods are known. However, it's the exquisite detail in this home; throughout the open concept main level under cathedral ceilings & it's endless walk out lower level along w/ the gas fueled in-floor hot water radiant heated floors on both floors; that make this a one of a kind offering in Huron Woods. The award-winning qualities in this magnificent custom concrete gem w/ its phenomenal layout make it indisputably special as Oke Woodsmith never built another quite like it. The premium features are endless: superb chef's kitchen boasting top of the line appliances & a walk-in pantry, multiple master suites w/ walk-in closets in almost every bedroom including the California Closet walk-through in the master suite, elegant curved open staircase, high-end integrated indoor & outdoor speaker system, bombproof angle-installed hardwood flooring, breathtaking ledgestone fireplace w/ modern linear gas insert, transom windows in room transitions, soaring ceilings on main/9' in lower, 2nd staircase entrance to lower level walk-out via garage, all concrete porches & patios, stone exterior by master mason, $100K superlative modern paver driveway leading to insulated garage w/ workshop space + a grand entrance straight out of a magazine - no expenses spared! If you can afford this level of luxury, you cannot afford to pass this up! *ICF: insulated concrete forms, framing/foundation (id:39382)
118 Scott Street
Strathroy-Caradoc, Ontario
Looking for room for the family to run and play, this tidy bungalow offers a nearly 70' frontage, and bonus summer feature, beautiful above ground pool with a lovely deck ! Just 25 minutes west of London, Strathroy offers everything you could hope for. There are schools, parks & playgrounds, shopping, and many places of worship. This cute yellow brick home offers 3 bedrooms, one bathroom. Roof new in 2011. Just a handful of homes on the street means low traffic, great for busy outdoor children. (id:39382)
475 Upper Queen Street
London South, Ontario
Welcome to this exquisite luxury residence offering over 4,700 SQFT of carpet-free, above-grade living space. Enter through the grand double doors into the breathtaking two-storey foyer, adorned with a glamorous crystal raindrop chandelier. High ceilings, real hardwood and valence lighting define the main level, which features a sunken living room with direct access to the rear yard, a dining area with a bay window, and a versatile flex room perfect as an office or an additional bedroom. The chefs eat-in kitchen showcases quartz countertops, full-height cabinets with decorative lighting, built-in stainless steel appliances (including a separate fridge and freezer, gas cooktop with hide-away downdraft, bar fridge, and an island with seating for four). The main floor also includes a large laundry room accessible from the heated/cooled three-car garage, and two powder rooms. Upstairs find five generously sized bedrooms, most of which do not share any direct walls. While the primary suite impresses with an electric fireplace, valence lighting, dual closets, and spa-like 5-piece ensuite bathroom, the other bedrooms are also sizeable; one has its own private 5-piece ensuite as well while another has a 5-piece cheater ensuite. The full 2,200 SQFT unfinished basement, professionally waterproofed with dual sump pumps and rough-in bathroom, awaits your vision. Outside, the concrete and interlocking brick driveway accommodates up to 7 additional vehicles. This stunning home is perfectly located near Victoria Hospital, Wortley Village, Highland Golf & Curling Club, the 401, and downtown, this is luxury living redefined. (id:39382)
333534 Plank Line
South-West Oxford, Ontario
Welcome to this move-in-ready home located just minutes from the 401, offering easy access to Tillsonburg, Ingersoll, Woodstock, and London. As you enter the home, you'll be embraced by an open-concept design with large windows that allow plenty of natural light. The main floor features three bedrooms, a full bathroom with a separate shower, and two patio doors one leading off the master bedroom and another conveniently located off the dining room for your barbecues. In the lower level, you'll find a recently finished basement with a large laundry room, an additional bedroom, a three-piece bathroom, and a rec room. Outside, the property offers a deck and patio area perfect for your morning coffee, or evening cocktail, a charming little garden area with a swing, and landscaping. The backyard is partially fenced and includes a bonfire pit and ample room for children to play. Also featuring a single detached garage. Garage features a recently redone floor and updated electrical. Home has a steel roof, and updated windows and patio doors (2024) Don't miss out on this exceptional home! (id:39382)
1791 Milestone Road
London North, Ontario
Welcome to Stoney Creek, one of London's most sought after neighbourhoods. This spacious 5 bedroom bungalow features over 3,400 sqft of space, with an impressive natural stone facade and inviting grand entrance. The thoughtfully designed main floor includes 3 bedrooms and 3 bathrooms, highlighted by a large primary suite with a private 5pc ensuite. An open foyer leads directly into a bedroom easily dedicated to a front home office and expansive great room complete with a cozy fireplace, kitchen with breakfast island and pantry, and direct access to the raised 15 x 17 wood deck overlooking mature trees with stairs to the back yard. The finished basement offers a large additional living space, providing 2 more bedrooms, a full bathroom, and a generous media room for family activities or entertaining guests (walkout potential). Recent updates ensure peace of mind and include furnace (2019), roof and deck (2020), kitchen, carpet and professional landscaping. Conveniently located close to excellent schools, shopping, and major highways. Enjoy access to several parks, including Constitution Park, which offers a soccer field, play structure, basketball court, and spray pad. Wenige Park and Stephens Farm Park provide expansive green spaces and additional recreational facilities like the Stoney Creek Community Centre, YMCA, and Library. Don't miss this opportunity to move into a mature family friendly neighbourhood. Book your showing today! (id:39382)
3 Mackay Avenue
London South, Ontario
Welcome home to The Coves! Set on a ravine lot, the fenced backyard allows you to enjoy nature without leaving your deck. With 4 bedrooms and an oversized bathroom, this home will accommodate the growing family. The main floor features a bright family room, dining room, a large kitchen with backyard access, plus a bedroom (which could be a great option for a main floor laundry/bathroom combo). There's plenty of storage in the basement for your seasonal items. Some upgrades include spray foam insulation in the basement, blown-in insulation in the attic, metal roof (2022 with 50 year warranty), windows and doors (2014), water line from road to house replaced (2013), central air (2023). Nearby amenities include easily accessible trails through the coves via renovated Murray Park, Elmwood Gateway Park, Hyland Cinema, Euston Park, grocery stores, shopping plaza and minutes to major bus routes. Close proximity to the Thames River and Thames Valley Parkway trail, and 8 minute drive to Victoria Hospital or to the downtown core with Canada Life Place or Covent Garden Market. NOTE- Parking is 1.5 spots (1 spot is short due to front deck). Area schools include Woodland Heights PS, Westminster SS, St Martin Catholic Elementary, Catholic Central Secondary, and more! Your family will love this neighbourhood! (id:39382)
35 - 1080 Upperpoint Avenue
London, Ontario
The White Spruce, the largest model in the Whispering Pine condominiums, offers 1,741 sq. ft. of thoughtfully designed living space. This elegant three-bedroom home welcomes you with a grand foyer leading into a formal dining area and an open-concept great room, complete with a cozy gas fireplace. The kitchen, featuring an eat-in caf, flows seamlessly to the rear deckperfect for morning coffee or evening relaxation. The spacious primary suite boasts a luxurious ensuite and a walk-in closet, while two additional front bedrooms provide comfortable accommodations for family or guests. Located in sought-after west London, Whispering Pine is a vibrant, maintenance-free condominium community designed for active living. Surrounded by serene forest views and natural trails, residents enjoy easy access to nearby shopping, dining, entertainment, and essential services. This final phase presents an exceptional opportunity to experience luxury and convenience in one of London, Ontarios most desirable neighbourhoods. (id:39382)
