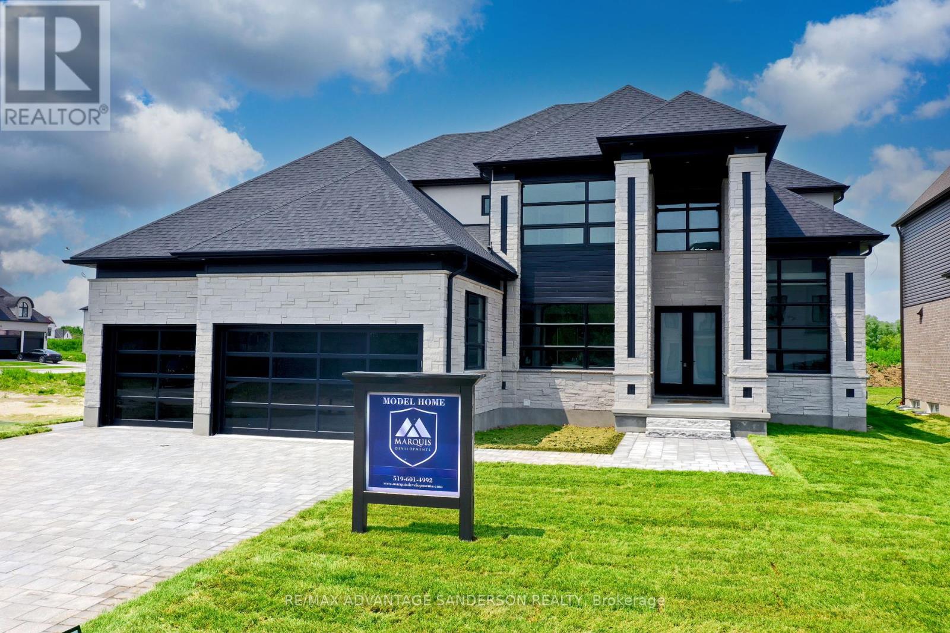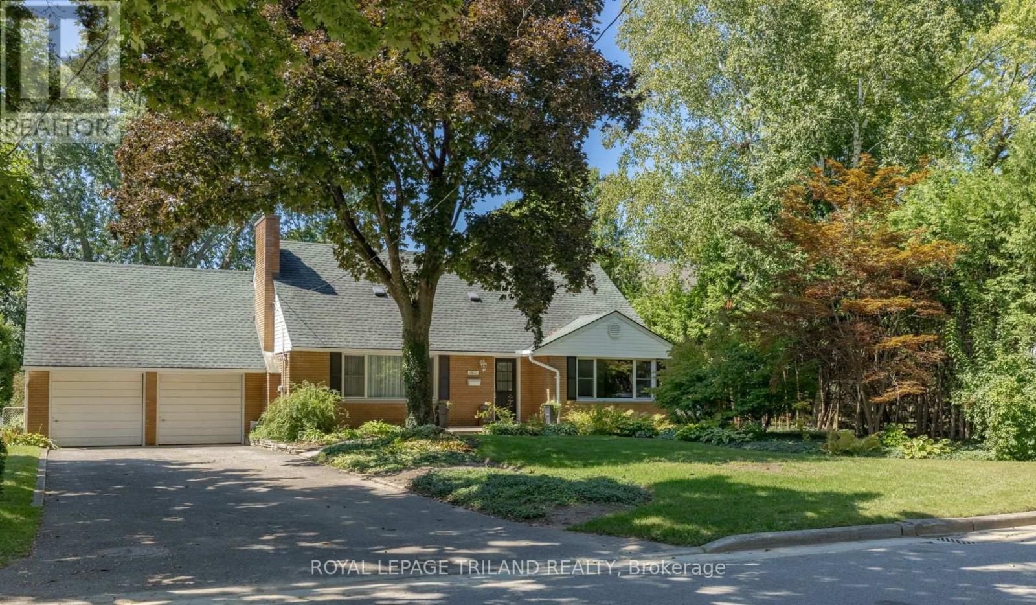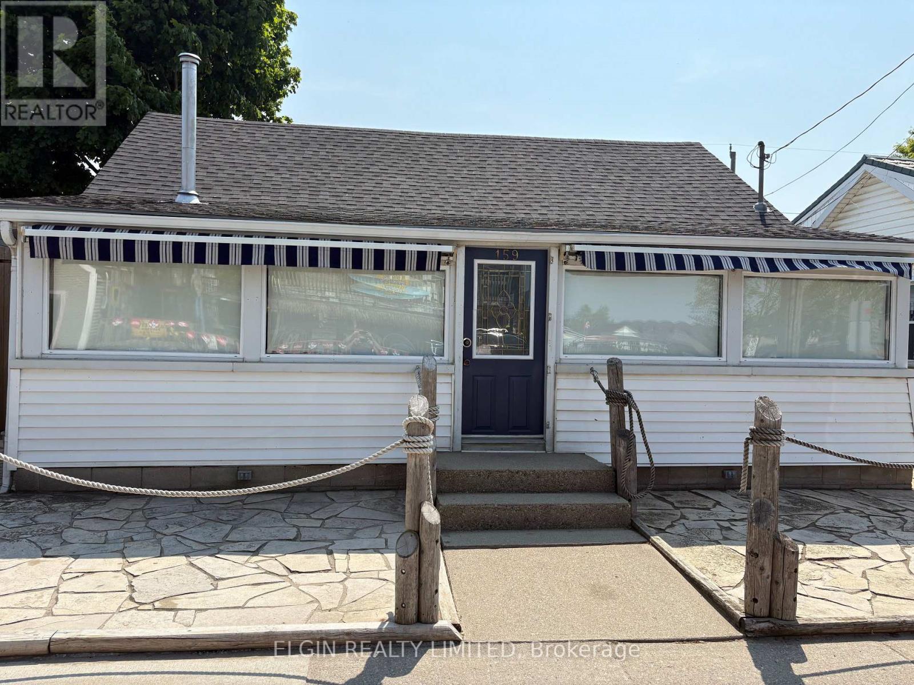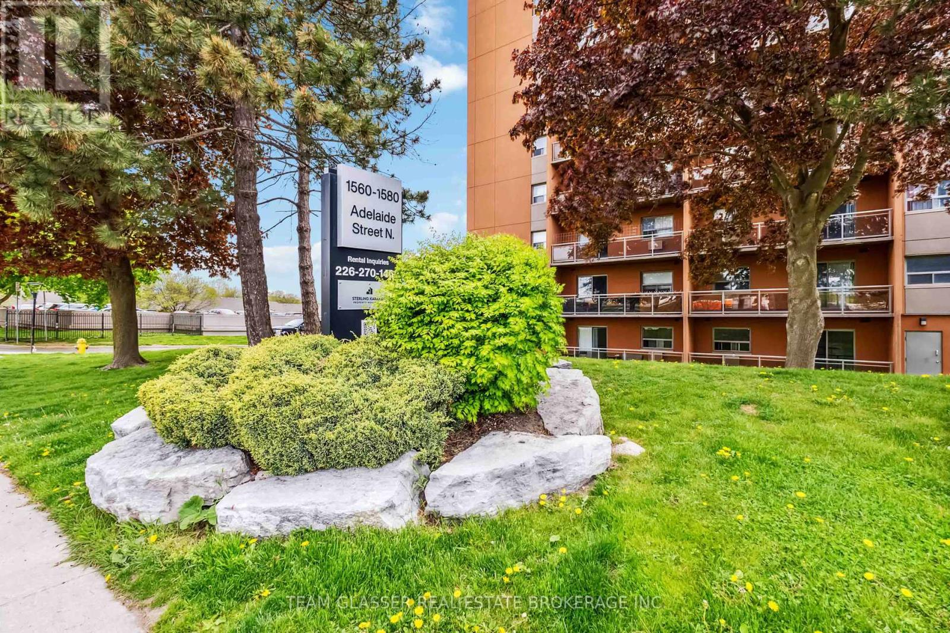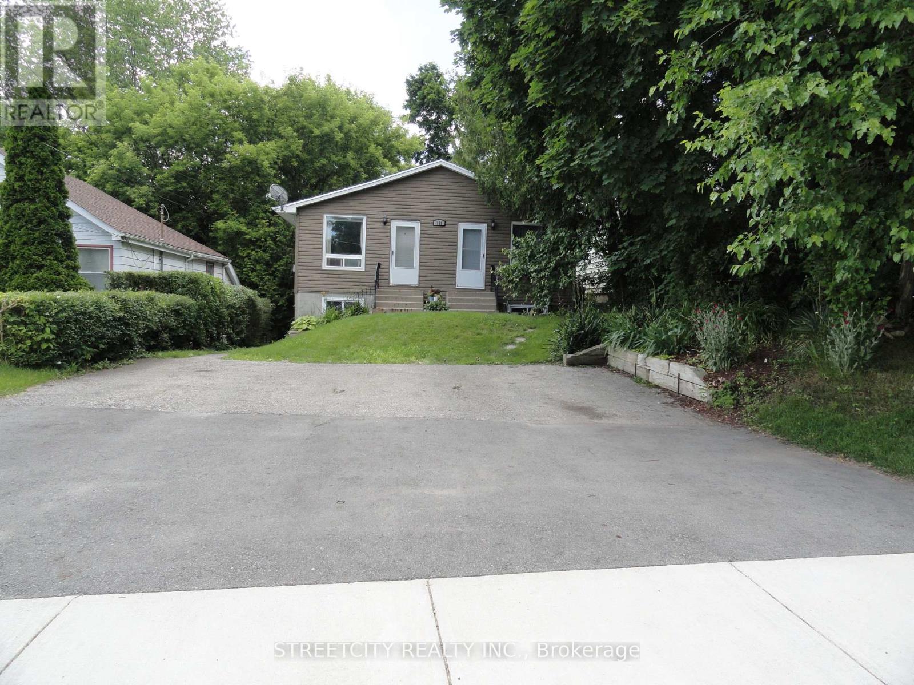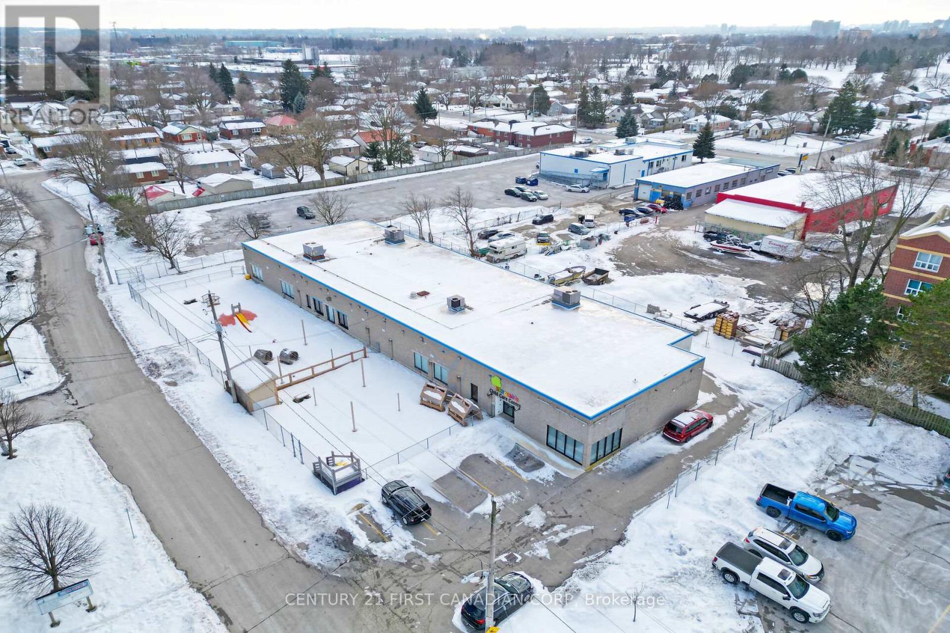20 Woodcock Drive
Tillsonburg, Ontario
Nestled in the highly sought-after Bird Subdivision in Tillsonburgs North End, this stunning all-brick bungalow offers the perfect blend of comfort, space, and convenience. Boasting four spacious bedrooms and two bathrooms, this move-in-ready home is ideal for families or those looking for a peaceful retreat close to all amenities. The main floor features a bright and inviting living room with large windows that flood the space with natural light. A generously sized dining area, complete with patio doors leading to the rear deck, provides seamless indoor-outdoor living. The functional kitchen offers plenty of cabinetry, a pantry for extra storage, and a gas stove, making meal prep a breeze. Downstairs, the impressive lower level is designed for relaxation and entertaining. A cozy family room, highlighted by a gas fireplace and an extra-large window, creates the perfect setting for gatherings. Two additional oversized bedrooms provide flexible living space, whether for guests, a home office, or a growing family.Step outside to enjoy the private, fenced backyard, beautifully landscaped with vibrant rose bushes a serene space to unwind. The home also includes a double garage, offering ample storage and parking. With updated furnace and air conditioning, along with numerous other improvements, this bungalow is truly move-in ready. Don't miss this incredible opportunity to own a beautifully maintained home in one of Tillsonburg's most desirable neighbourhoods! (id:39382)
588 Creekview Chase
London North, Ontario
Welcome to our newest model home in Sunningdale, a gorgeous enclave of homes nestled up against the Medway Valley Forest. Londons premiere home builder Marquis Developments invites you to view our model home by private appointment. You are sure to be impressed! Unparalleled build quality, gorgeous finishings and a general great flare for taste in this 3512 sf two storey family home. In addition the lower level includes a fully contained separate one bedroom suite with private side entry. Marquis has many plans to choose from or we can build custom for you on one of our available lots which include private greenspace and walkout lots. Pricing is subject to change. (id:39382)
128 Scotts Drive
Lucan Biddulph, Ontario
Welcome to 128 Scotts Drive, nestled in Lucan's newest neighborhood, Ausable Fields. This stunning "Cole" plan bungalow, constructed in 2023 by the Van Geel Building Co, features 1,471 sq ft of finished space on the main floor, along with an additional 1,166 sq ft in the basement.This bungalow showcases impressive curb appeal with a charming blend of stone and black Hardie board, complemented by a concrete driveway that accommodates four vehicles.Step through the front door to discover elegant engineered hardwood floors that flow throughout the main level, highlighted by 9' ceilings. To the right of the main hallway, you'll find a laundry room equipped with a custom dog wash. The open-concept kitchen boasts beautiful oak and white cabinetry along the walls, a striking black island, and gorgeous white quartz countertops. The kitchen is complete with high-end Cafe brand appliances and a spacious pantry. Adjacent to the kitchen, the eat-in dinette and living room feature a dramatic 12.8' vaulted ceiling and a gas fireplace with a live edge mantel. From the living room, step out onto the large 18.5 x 12' covered back porch.The main floor also includes a spacious primary bedroom with an ensuite that has been enlarged from the original design to incorporate a large tiled walk-in shower. The second bedroom features a cheater door leading to the main 4-piece bathroom.The finished basement boasts a massive family room with 8.8' ceilings and large windows that create a sense of spaciousness uncommon in standard basements. There are two sizable bedrooms and a 3-piece main bathroom, with the family room also having rough-ins for a future wet bar.Ausable Fields is conveniently accessible from both William St and Elizabeth St, situated just steps away from the Lucan Community Centre, which features soccer fields, two baseball diamonds, a 800m track, an off-leash dog park, a playground, the community gardens, as well as the Lucan Arena, Community Centre Gym and the Public Pool. (id:39382)
1631 Kathryn Drive
London North, Ontario
Welcome to 1631 Kathryn Drive, a beautifully maintained 2-storey home nestled in the heart of Masonville. Set on an expansive 75' x 160' lot, this 1962-built gem boasts meticulous landscaping and an oversized heated inground pool - perfect for summer entertaining. Inside, charm meets function with original hardwood flooring throughout most of the main level. The bright and airy layout is enhanced by large windows that flood the space with natural light. The formal living room features a striking stone, wood-burning fireplace and flows seamlessly into the elegant dining room. The white kitchen offers ample storage, updated stainless steel appliances, and connects to a spacious mudroom with laundry - providing direct access to the backyard oasis. The main floor features two bedrooms, including the primary suite, and a 4-piece bath. Upstairs, you'll find two generously sized bedrooms (one with updated carpet, the other retaining original hardwood) and another full 4-piece bathroom.The unfinished lower level is a blank canvas ready for your vision. Notable updates include: shingles (approx. 2011), furnace (2013), central air (2023), gutters/downspouts on the front of the home (2023), and pool liner (2019). Located in the highly sought-after Masonville P.S. and Lucas SS catchment. Walk to CF Masonville Place, trails, parks, and enjoy quick access to Western University and nearby hospitals. A rare opportunity to own a classic home on one of Masonville's premier streets! (id:39382)
253 Talbot Street
Norfolk, Ontario
Welcome to 253 Talbot Street in the quiet town of Courtland a beautifully updated bungalow on a generous lot with serene country views and no rear neighbours. This 2-bedroom, 1-bath home is perfect for those looking to downsize, escape the city, or start fresh in a peaceful setting. The bright and open layout features a spacious kitchen with island seating, a cozy living area, and an inviting sunroom overlooking open fields. Recent updates include a brand-new front porch (2024), repaved driveway (2024), rear deck (2023), metal roof (2022), and vinyl windows (2016). The fully finished basement adds a large recreation room, bedroom, and utility space offering excellent in-law potential or room to expand. Located just minutes from Tillsonburg and Delhi, with quick access to Highway 3. Comfort, charm, and privacy all in one place. (id:39382)
159 William Street
Central Elgin, Ontario
Welcome to your perfect summer retreat! This cozy 2-bedroom, 1-bathroom cottage is nestled in the heart of the picturesque lakeside village of Port Stanley. Just steps from the award-winning Blue Flag Main Beach, and within walking distance to boutique shopping, charming cafes, and top-rated restaurants. Whether you're looking for a weekend getaway or a seasonal escape, this cottage offers the ideal blend of relaxation and convenience. Don't miss your chance to enjoy all that Port Stanley has to offer just in time for summer! This property can be used in all 4 seasons of the year. A street parking permit can be issued through Central Elgin. (id:39382)
46 Monmore Road
London North, Ontario
Welcome to 46 Monmore Road, located in the heart of desirable north-west London. Situated on a quiet street within a family-oriented neighborhood this 5-Bedroom 2 Bath home has been meticulously maintained and generously updated over the years! This turn-key starter home main floor features a well-sized living room that boasts plenty of natural light. The kitchen is bright and spacious while offering an open concept dining room large enough for the whole family. The main offers three spacious bedrooms all with plenty of closet space as well as a full bath. Separate entrance lower level is fully finished and setup as a granny suite. With a full kitchen and a large family room; as well as two large bedrooms and a second full bathroom. Private front drive and single car garage, landscaped in front and rear yards along with walk-out to patio with a 10 x 12 Pergola and fully fenced rear yard.All appliances included. Surrounded by other high-end developments and within sought after school districts, major amenities, shopping, restaurants, University Hospital, parks, churches, fitness center, a great location to raise kids. Other updates include - Roof & eavestrough & gutters 2022 / Air conditioning 2022 / Deck 2022 / 10 x 12 Pergola 2022 / New flooring downstairs 2025 / New garage door 2022 / Duct cleaning 2024 / New fridge and dryer 2023. A great opportunity to own a home in one of London's most desirable sectors. Don't miss out on this opportunity, book your private tour today! (id:39382)
207 - 1170 Hamilton Road
London East, Ontario
One of the lowest priced and most affordable apartment condos in London! Excellent floor plan on this second floor unit with balcony overlooking the quiet parking lot. North/West exposure for lots of natural light. Unit has new flooring, white kitchen, fresh paint throughout and new fridge. Great East end location for those wanting close proximity to Highway 401 or London Airport. Close to the London Trail system with great walking and biking trails. Condo fees shown includes all heat and water. Laundry facilities inside the building. Vacant possession! Great opportunity to break into the market as investor or first time owner! (id:39382)
250 - 1570 Adelaide Street N
London North, Ontario
Welcome to a beautifully updated 2-bedroom apartment situated in one of London's most desirable communities of Stoneycreek. Perfect for small families, students, or young professionals, this thoughtfully renovated rental offers both style and substance in a setting that balances city living with natural charm. Step inside to find luxury vinyl plank flooring flowing seamlessly throughout, setting the tone for modern, low-maintenance living. The open-concept living and dining area is bathed in natural light, thanks to a large sliding door that leads to scenic green views giving you a daily dose of calm, right at home. The updated kitchen is both functional and stylish, featuring a crisp subway tile backsplash, stainless steel appliances, and plenty of cupboard and counter space to keep life organized and meals running smoothly. Whether you're prepping for guests or grabbing a quick bite before class, this space adapts to your lifestyle with ease. Retreat to the spacious primary bedroom with its generous closet, while a freshly updated bathroom offers a clean and contemporary feel. Another well appointed bedroom rounds out the space. Beyond your suite, enjoy a range of on-site amenities including a fitness centre, squash court, and an inviting outdoor pool surrounded by a park-like landscape right next to Stoney Creek. Located minutes from Western University, Fanshawe College and Masonville Mall, you're also within walking distance to top schools, restaurants, walking trails and all other everyday essentials. With heat and water included, this is carefree living in a location that truly has it all. Live where comfort, convenience, and community come together right here in the neighbourhood of Stoneycreek. Book your showing today and see why this isnt just another apartment, it's your next chapter. (id:39382)
155 Chesterfield Avenue
London South, Ontario
Licensed Legal Triplex. 2 - 1 Bedroom units and 1 - 2 Bedroom unit. Excellent location fronting on a quiet dead end street and backing onto green space. All units are on ground floor or above and all have large bright windows, with individual electric meters & owned water heaters. Replacement windows(2013), exterior doors(2014), roof shingles (2018) ,all siding removed, insulation added & new siding, soffit & eaves installed (2014), offering a significant savings to tenants on hydro costs. Updated kitchens in Unit B (2023) and unit C(2024). This property has been well maintained by the current owners for the last 10+ years. Owner pays for water, insurance, and property taxes. Close to schools, LHSC and bus. 24 hours notice for showings is a must. Parking for 3 + cars. Excellent tenants. All tenants on a month to month tenancy. All rents are below market value. Units A & B are mirror images of each other. Unit C is 2 bedroom. Rents= A. $840.00, B. $920.00, C. $1077.00 Expenses $453.17 (Water, Insurance, Property Taxes. All numbers are per month. (id:39382)
27 - 207 Boullee Street
London East, Ontario
Attention all first-time homebuyers and investors! You absolutely can't miss out on this opportunity. It's like stepping into a brand-new home, meticulously crafted with attention to every detail. Nestled in East London, mere steps from public transportation, this newly renovated residence is a dream come true. Whether you're seeking a picturesque home for your growing family or an astute investor aiming to diversify their portfolio, this property ticks all the boxes. With a convenient 25-minute commute via public transit to Western University or Fanshawe College, it's tailor-made for students. Every aspect of this home has been lovingly transformed, showcasing elegant upgrades like engineered hardwood flooring and carefully chosen light fixtures throughout with quartz countertops in the kitchen. Bask in the abundance of natural light streaming through its east-facing windows, while enjoying the peace of mind provided by brand-new features such as windows (installed in 2024), furnace (also 2024), refrigerator, stove, dishwasher, built-in microwave, washer, and dryer (all updated in 2024). Plus, the roof was replaced in 2022, ensuring the utmost quality and comfort for years to come. (id:39382)
35 Jim Ashton Street
London East, Ontario
Rare opportunity to lease this 11,000 SF facility already zoned and set up for institutional use such as a daycare, school, church, or club. Previously used by long-term established daycare provider and completely updated in 2020. Currently set up perfectly with a 700 square foot reception area, 4 spacious offices, fully equipped kitchen including 3 commercial freezers, 10 large classrooms (all with their own bathrooms), including 3 infant/sleeping rooms and storage. The exterior boasts a state of the art 7,000 square foot professionally designed playground, fully fenced and subdivided for different age groups. Situated in a prime location between northeast London's Huron Heights and Argyle neighbourhoods, conveniently just off of Oxford Street across from Fanshawe College. With over 43,000 students enrolled, Fanshawe is one of the largest colleges in Canada with a large demand for childcare. With the current massive waitlists all over the city, the Ministry of Education has identified the City of London and Middlesex County needs to create 2,889 new licensed child care spaces by 2026. This facility is ready to use for a licensed daycare space and can be easily converted for many other purposes. Don't miss your opportunity for this incredible business venture! (id:39382)

