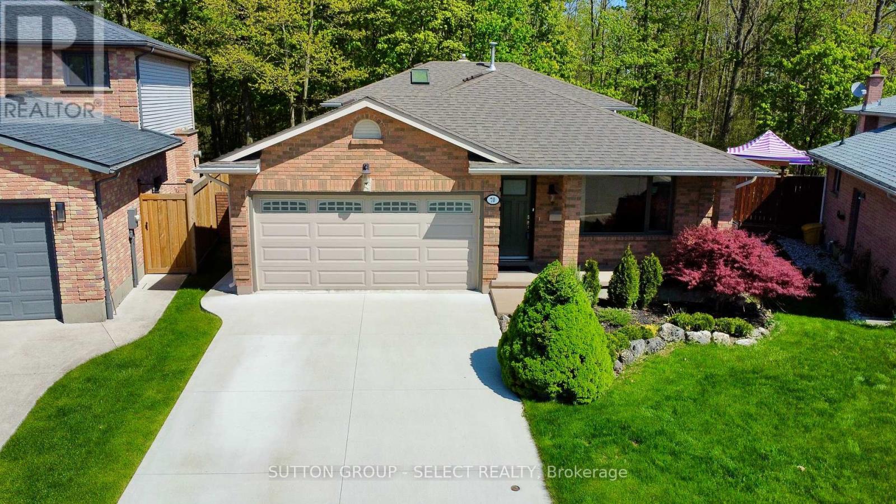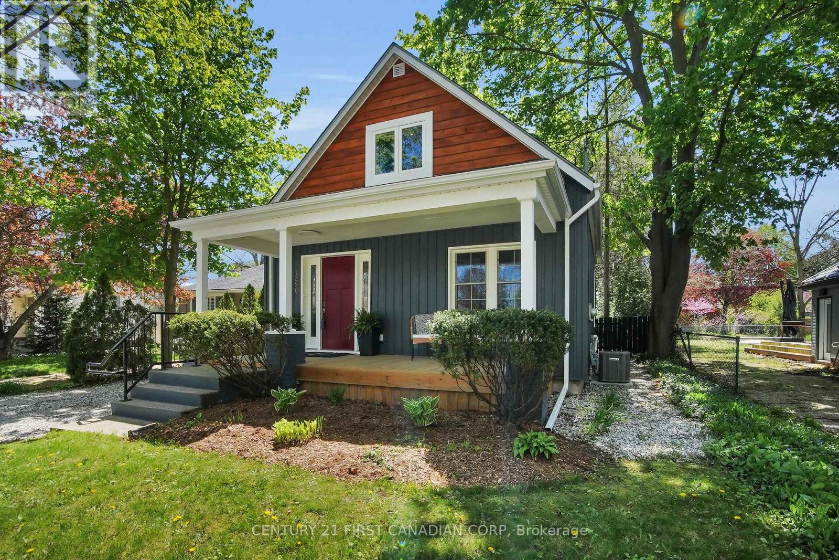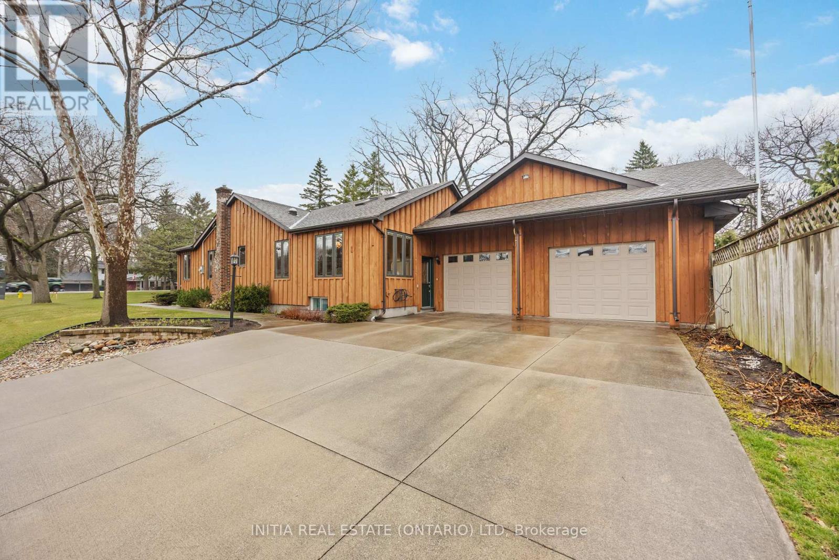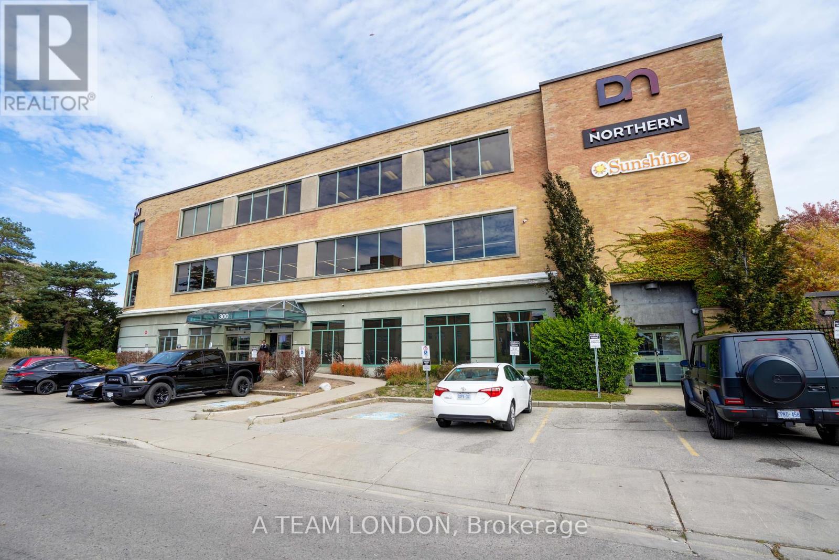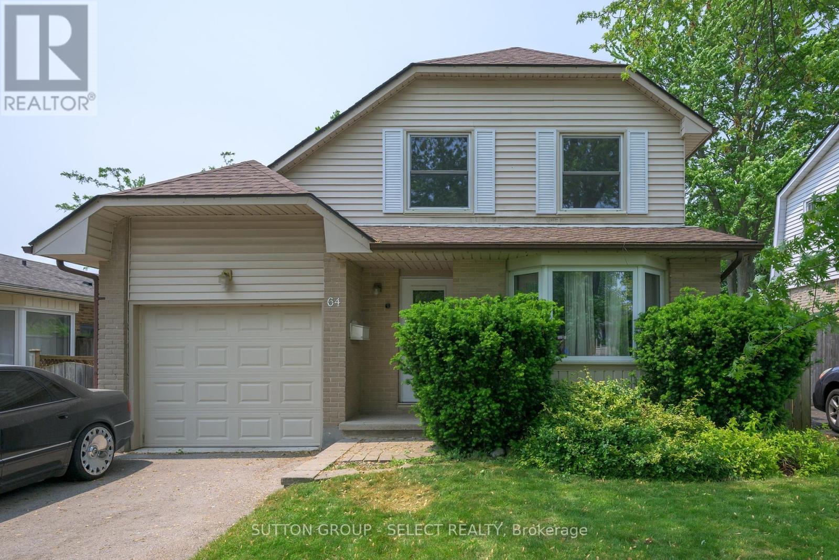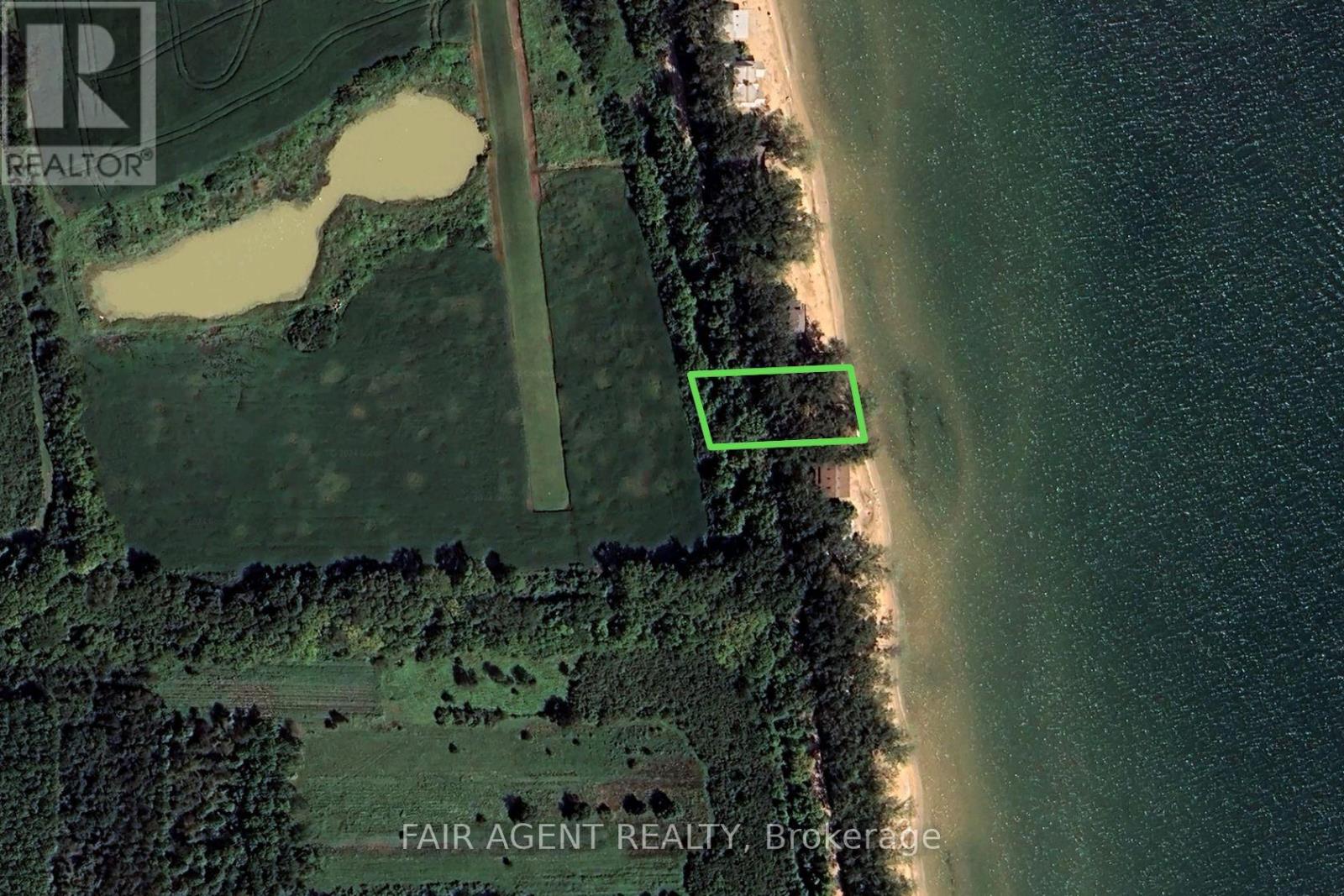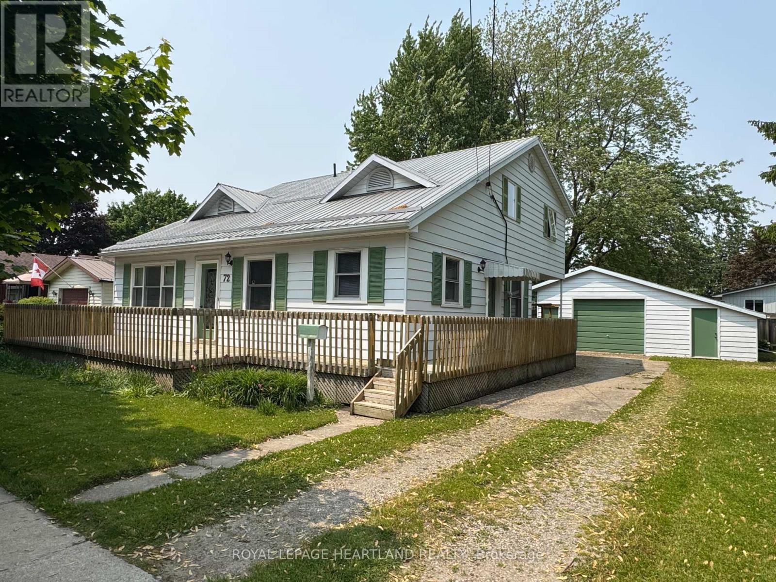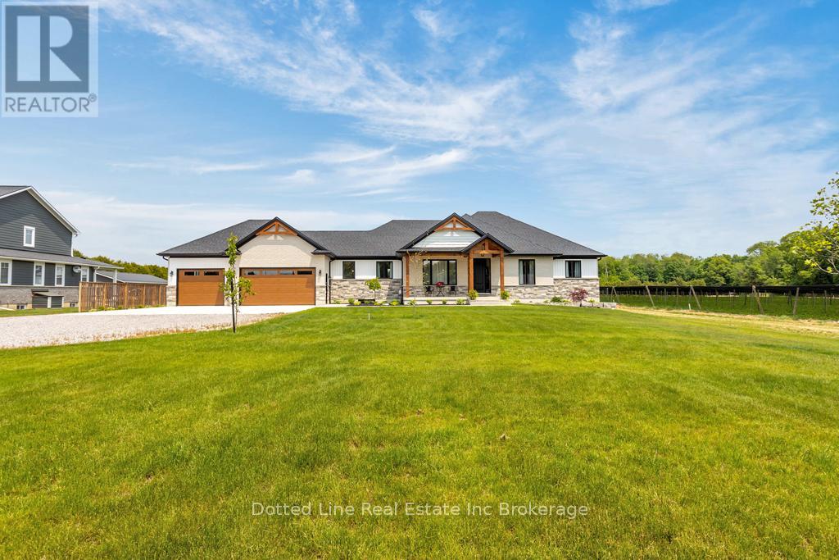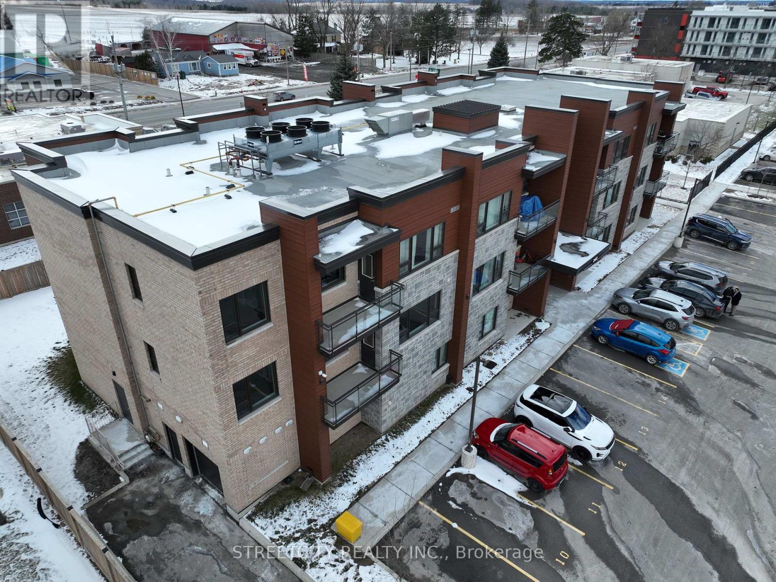1825 Couldridge Way
London North, Ontario
This spacious two-storey home offers an open concept layout with a bright great room featuring hardwood floors and a gas fireplace. Ceramic tile runs through the dining area, foyer, and laundry/mudroom. A terrace door off the dining area leads to a beautiful fully fenced backyard, perfect for relaxing or entertaining. Upstairs features four generously sized bedrooms. The primary bedroom includes a walk-in closet, and private ensuite with a large glass shower. A spacious four-piece family bathroom completes the upper level.The basement is unfinished and includes a treadmill and workout station. The home also offers a double-car garage with inside entry and a paver stone driveway. Located steps from St. André Bessette Catholic Secondary School and close to the North West London shopping district. (id:39382)
70 Milan Place
London South, Ontario
Prime Location! Backing onto ESA forest and trails in the desirable Westminster Ponds area! This immaculate 4-level backsplit offers three bedrooms, two bathrooms, and spacious living areas. The sunken living room features a gas fireplace, hardwood flooring, and a built-in wall cabinet. The formal dining room also boasts hardwood floors, perfect for entertaining. The updated kitchen (2023) showcases new white cabinets, a quartz countertop, and an island dinette, along with a stainless steel fridge, stove, and dishwasher. Bright high ceilings with skylight add a welcoming touch. The second floor includes a 4-piece bath with a skylight and a large primary bedroom overlooking the forest. The third-level spacious family room has an office area, an updated 3-piece bath (2022), a gas fireplace, laminate flooring, and large windows with forest views. The fourth level houses a dedicated laundry area with front-load washer and dryer, folding space, and storage cabinets, along with a large utility/storage room and cold cellar. Extras include a double car garage with inside entry, rear access, and automatic opener, a 20' x 11' covered deck, a separate concrete patio, a fenced yard, a shed, and a covered front porch. The double concrete driveway was replaced in 2023, the furnace in 2014, the central air in 2014, the roof shingles in 2018, all windows were replaced as of 2024, and new front and side doors were installed in 2023. All appliances and window coverings are included for your convenience. Quick and easy access to the 401 corridor. (id:39382)
1290 Springbank Avenue
London South, Ontario
Step into this beautifully renovated 1.5-storey gem in the heart of Byron, where every detail has been meticulously crafted to create the ultimate retreat! With a complete top-to-bottom renovation, this home combines timeless charm with modern sophistication, making it a true showstopper. Featuring 2 cozy bedrooms, including a versatile room with a built-in Murphy bed, plus a spacious primary suite tucked away in the half-storey with a full wall of closet storage and brand new pot lights. Two sleek, modern washrooms with fresh finishes complete the living spaces, while crown molding, tall baseboards, and pine shiplap walls add character throughout. Enjoy the luxury of new, high-end finishes: luxury vinyl plank flooring, newer windows, new interior doors and a fresh coat of paint in beautiful classic shades. The sunroom, with its gas fireplace and built-in storage, invites you to relax and unwind in style. The heart of the home? A completely redesigned kitchen featuring stainless steel appliances, a gas stove, a microwave rangehood, a large undermount sink, and stunning quartz countertops-perfect for cooking up a storm or hosting friends. The cozy lower level includes a family room, plus ample storage space to keep everything organized. Outside, a large, fully fenced yard offers a firepit and deck for entertaining on warm, evenings, while the shed with hydro is an ideal space for hobbies or DIY projects. Tucked away on a quiet street, this home feels like a peaceful oasis, yet you're just minutes from Springbank Park, Boler Mountain, restaurants, shopping, and schools. With a new roof (2017), furnace and AC (2022), plus all new appliances, siding, and insulation (2023), there's absolutely nothing left to do but turn the key and enjoy one of the most sought-after neighborhoods in London. Don't miss your chance to call this Byron beauty home! (id:39382)
1311 Lakeshore Road
Sarnia, Ontario
Live on prestigious Lakeshore Road in this charming, unique 3-bed, 2-bath impeccably cared for bungalow on a large corner lot, just steps from the beach, parks, trails, shopping and schools. The modern kitchen features custom maple cabinets, Belgian tile while the sunroom showcases Velux skylights, Pella windows with built-in blinds, and cathedral ceilings. Natural light floods the inside space through large windows, skylights and 4 sola tubes. The sunken living room boasts a gas fireplace, complemented by Canadian Maple hardwood floors. The master bedroom offers an ensuite and walk-in closet. The lower level includes a sunken family room, rec-room, storage, cold room, utility room, laundry room and workshop. Home was extended in 1992 and 2009 with high-quality materials. The spacious double garage (31.4x23.2) includes two 10x8 doors. Enjoy the private fenced backyard oasis with a concrete patio, gazebo, and large shed. Notice the extensive landscaping. (id:39382)
300 Wellington Street
London East, Ontario
Bright, modern office building at the entrance to downtown London. Ideal owner/user or investor opportunity. Located on 2.4 acres at the corner of Wellington Street and Horton Street. Total building size 87,566 SF consisting of 3 full floors of 25,000 SF (+/-) each. 55,000 SF leased, 32,000 SF available which includes one full floor. Great upside. This well-known building features beautiful, exposed brick accents, secure reception area, fully finished turn key office suites in many sizes and configurations. High profile signage positioning available. The property also features a common area outdoor patio with booths, tables, outdoor kitchen, fire pit with muskoka chairs, putting green, etc. Ideally suited for Tech, Call Centres, Non-Profit Organizations, Public Services or a variety of professional/office uses. Excellent surface parking available - 314 spots which equates to a parking ratio of 4 per 1000 SF rentable. Many recent upgrades. 2 passenger elevators and 1 freight elevator. (id:39382)
230 King Street E
Ingersoll, Ontario
Welcome to 230 King St E. A bright 1 year old 2 storey 5 bedrooms on 2nd level, 2 ensuites, 3 other bathrooms, totally finished in-law suite. Pass through the front porch to main foyer, 2 pc bath, office, and living room with a beautiful fireplace. The open concept dining area with the spacious kitchen with island and corner pantry. A laundry room leads to the 2 car garage. The 2nd level has 5 bedrooms. The large primary has a 5 pc ensuite walk in closet , another bedroom has a 3 pc ensuite. The other 3 bedrooms are spacious, a 4 pc bathroom. The lower level full of natural light with large windows, has a fully finished in-law suite, bedroom, kitchen, living area with fireplace. Area for stackable washer dryer. There is walk up basement for outside access and interior stairway access that can be blocked if a stand alone basement apartment is preferred. There is a lovely covered porch to enjoy the beautiful fenced in back yard. The awesome shed, side roll up door, man cave potential. Oversize 2 car garage 26x23 with double wide cement driveway large enough for 6 cars. Landscaping completes this home. This house is thoughfully built, great attention to detail with premium materials. Truly nothing to be done except move in and enjoy. Close to shopping, schools, hospital, and 401. (id:39382)
185 Windham 3 Road
Norfolk, Ontario
Welcome to this exceptional 51-acre farm, located just 10 minutes southeast of Norwich. With 43 workable acres of gently rolling, fertile land, this property offers the perfect blend of open space, natural beauty, and modern comfort in a peaceful rural setting. The century farmhouse has been thoughtfully renovated into a spacious, contemporary family home where no detail has been overlooked. The main floor features a bright white Shaker-style kitchen with a center island, granite countertops, and stainless steel appliances. Enjoy both a formal living room and a cozy family room, along with a versatile bonus room - ideal for a home office, playroom, or guest space. A 4-piece bathroom and a well-equipped laundry room with ample cabinetry complete the main level. Upstairs, you'll find three comfortable bedrooms and another full 4-piece bathroom. The third-floor loft offers additional flexible living space, perfect for a bedroom, office, or recreation area. The unfinished basement also presents excellent development potential to expand your living space even further. Outdoor living is just as impressive, with a charming enclosed front porch, a spacious side deck and patio, and a covered rear patio - perfect for relaxing and enjoying the surrounding countryside in any season. Additional highlights include a 44' x 21' heated workshop and an 85' x 46' storage pack barn, offering plenty of room for hobbies, equipment, or business use. This is more than a home - it's a lifestyle. Modern comforts, historic charm, and wide-open space make this a truly rare country retreat. (id:39382)
64 Edmunds Crescent
London South, Ontario
Welcome to this wonderful family home, perfectly situated on a peaceful crescent. Featuring 3 spacious bedrooms and 2 full baths, this home offers both comfort and convenience. Enjoy the benefits of updated windows and newer shingles, mean peace of mind for years to come. The fully fenced backyard with a deck provides the perfect space for outdoor entertaining, while the double-wide driveway and the attached garage add practicality. The finished lower level boasts brand new light oak vinyl flooring, an updated 3-piece bath, a cozy gas fireplace, and additional space with potential for an office or hobby room. Located in a family-friendly neighbourhood, this home is just moments from scenic walking trails, Victoria Hospital, and quick access to the 401. A fantastic opportunity for families looking for a move-in-ready home, in a great location. (id:39382)
533 E Shore Road
Pelee, Ontario
Located on the idyllic Pelee Island in Ontario, 533 East Shore Road offers a rare opportunity to own double wide waterfront lot (Lot 28 and Lot 29 - Plan 1240). This exceptional property, zoned R2, provides the perfect canvas to develop the home or cottage of your dreams, with breathtaking sunrises and direct access to the beach. The natural landscape of Pelee Island, Canadas most southern inhabited island, enhances the appeal of this unique offering. Accessible via a picturesque ferry ride from Leamington and Kingsville, Ontario, or Sandusky, Ohio, reaching your private paradise is both scenic and convenient. The island also features a small airfield for added accessibility. Interested buyers are encouraged to direct building permit inquiries to the Township of Pelee and Essex Region Conservation Authority (ERCA). (id:39382)
72 Thomas Street
South Huron, Ontario
This spacious and well-maintained home offers incredible room for your growing family. The main floor is tastefully finished with hardwood flooring throughout and ceramic tile in the kitchen and dinette. The kitchen features custom cabinetry, a large island with seating. The bright front sitting room and spacious rear family room offer comfortable and flexible living areas, with terrace doors leading to a covered deck and private backyard. The main floor also includes a generous primary bedroom complete with a walk-in closet and a 4-piece ensuite. The main floor also features a 2-piece bathroom and convenient hidden laundry area. Upstairs, you'll find three additional bedrooms, a large 4-piece bathroom, and another expansive living space, perfect for a playroom, exercise room, office, or rec space. Situated on a generous lot on a quiet street in Exeter, the property also features a detached garage with space for a vehicle, a workshop area, and a wood stove. Enjoy peaceful mornings on the large front porch or relax in the private, tree-shaded backyard. (id:39382)
3650 59 Highway
Norfolk, Ontario
Luxury, Style and built to perfection. You don't want to miss this one. 2400 square feet on the main floor with a finished basement for a total of about 4,500 square feet of living space. With an impressive covered front porch & entrance to the home, you'll immediately appreciate the design and layout of this home. 9-foot ceilings & pot lights everywhere. The living room has a tray ceiling & fireplace with a black mantle to the ceiling. Custom Kitchen with oversized island (54"x108'), granite counter, tiled backsplash, under-cabinet lighting, undermount sink & high-end appliances. You'll want to cook in this kitchen. Next to the kitchen, you'll store all your favourites in the full walk-in pantry complete with counter, granite countertop & another sink, along with heavy-duty shelving & wine rack. Experience fine dining every evening & enjoy the view through the large patio door, walking out to a huge covered, concrete patio area & level step in hot tub to the right. Primary bedroom at the back side of the house designed for peaceful sleeping where dreams do come true. Wash away any fears in the glamorous ensuite with spa-like bath tub, walk-in tiled shower complete with glass doors, double sink vanity & reflective mirrors. The lower level is designed for entertainment & games. The recreational room offers over 1,000 sq' plus a separate games room for kids. You'll love the colors, the lights & the ambiance. After games & movie night, you'll appreciate the two additional bedrooms & full bathroom, worry about nothing until tomorrow. But this isn't just about the house; we also have a workshop. Yes, 28'x38' spray foam insulated, complete with overhead heating, air conditioning, 100 amp breaker panel & 14-foot roll up door with auto opener & pot lights everywhere. Plus a lean to for outdoor entertaining & cookouts. All this on over an acre lot backing onto open fields. 10 minutes to all the amenities you need and a convenient, relaxing drive to Long Point Bay. (id:39382)
307 - 263 Butler Street
Lucan Biddulph, Ontario
Looking for a stylish and comfortable place to call home? Check out this beautifully designed 2-bedroom, 1-bathroom unit in the heart of Lucan! This unit boasts a spacious kitchen with high-quality finishes, two good-sized bedrooms provide ample space for rest and relaxation, while the large windows fill the apartment with natural light, creating a bright and welcoming atmosphere. Additionally, there is a Den in the unit creating extra space. Enjoy the outdoors on the good-sized balcony, perfect for morning coffee or unwinding in the evening. Don't miss out on this fantastic rental opportunity, close to many amenities such as grocery stores, parks, schools, and more! Only a20 minute drive to London. Contact us today to schedule a tour or learn more about this unique unit. (id:39382)

